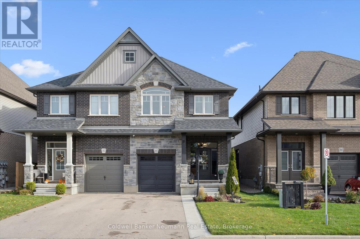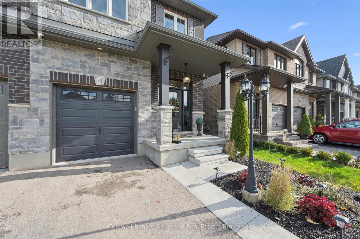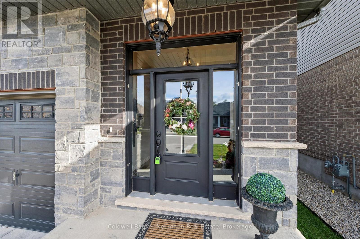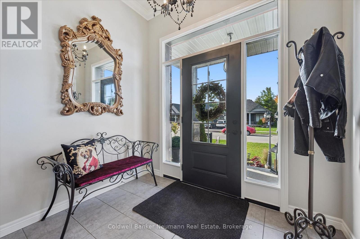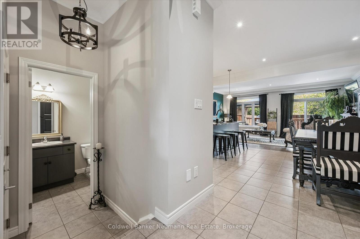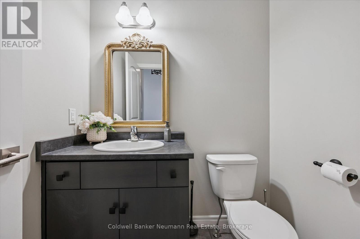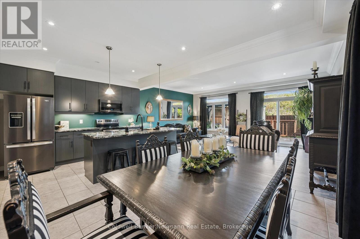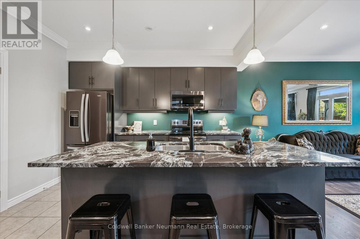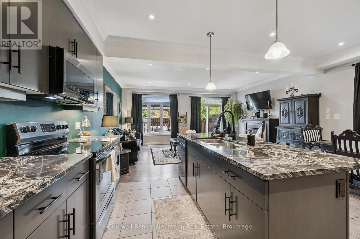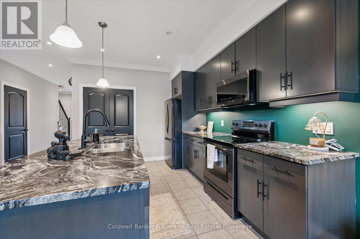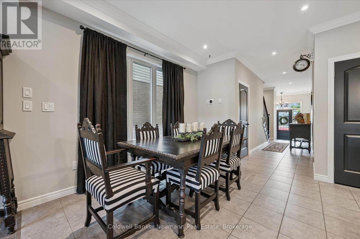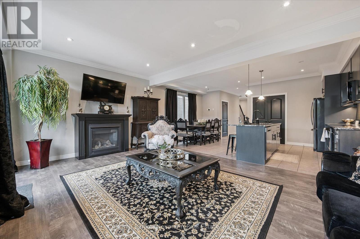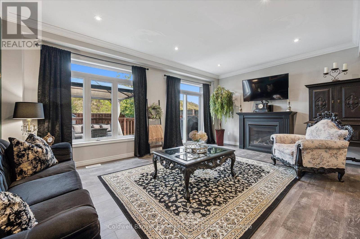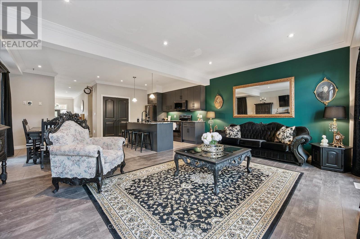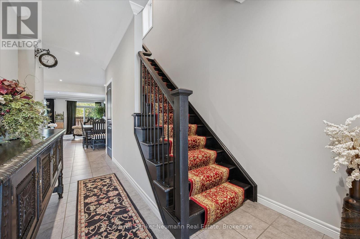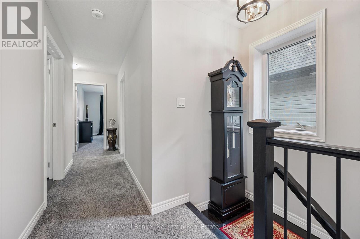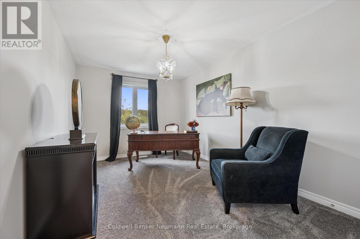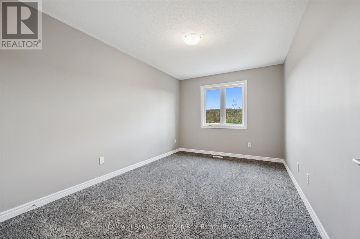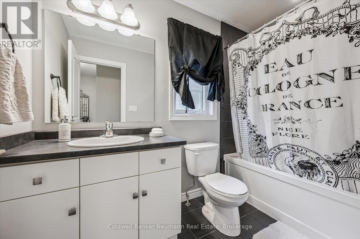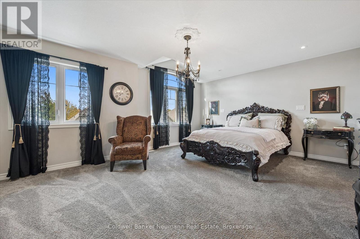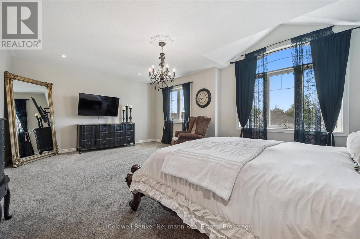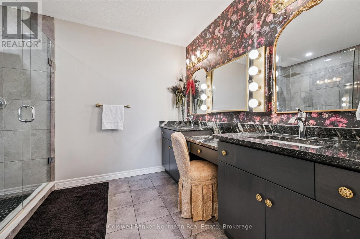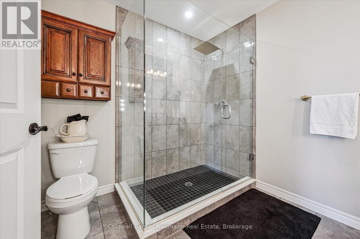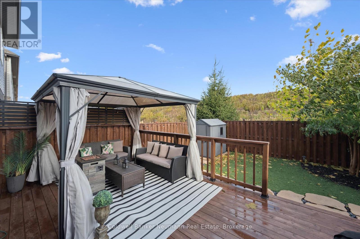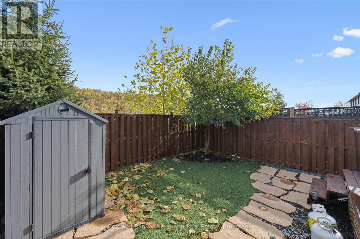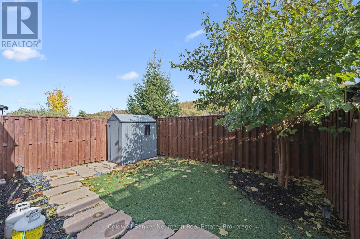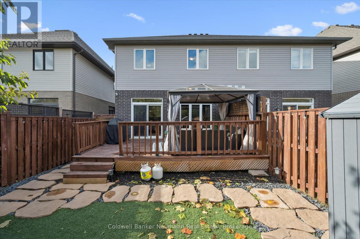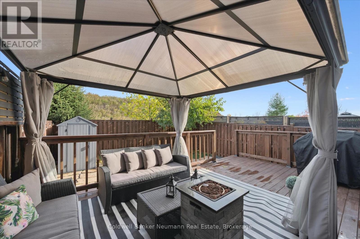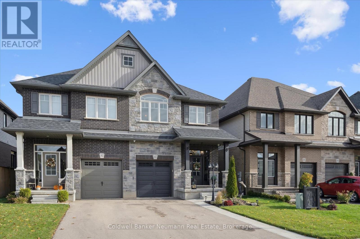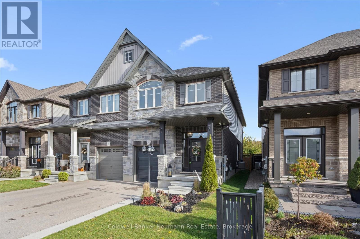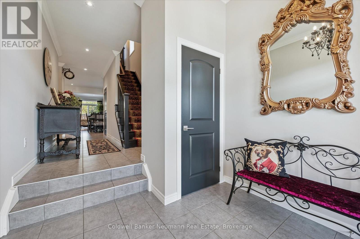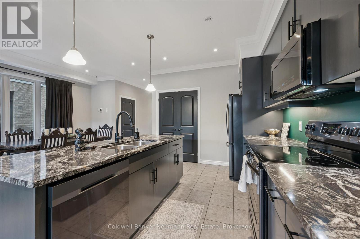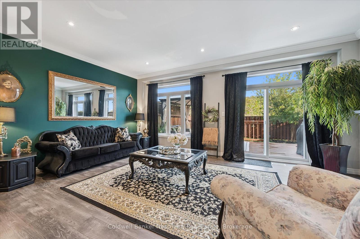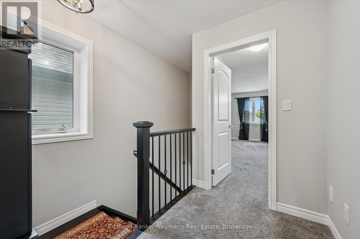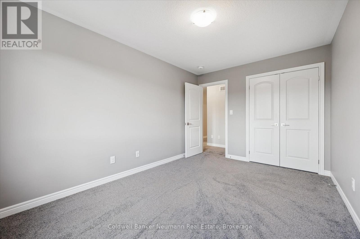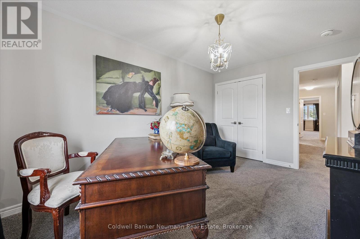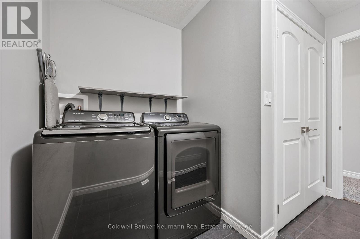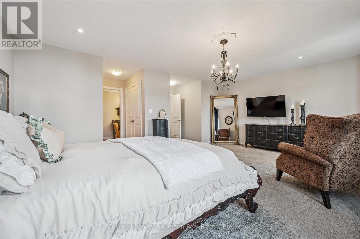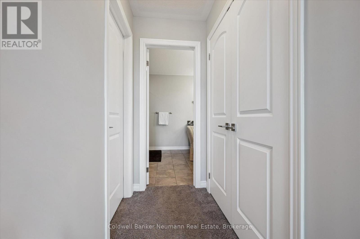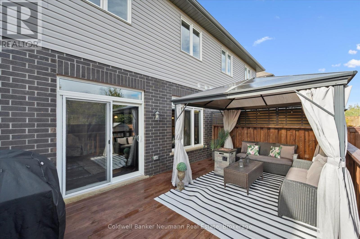84 Cutting Drive Centre Wellington, Ontario N0B 1S0
$859,900
84 Cutting Drive is a thoughtfully designed semi-detached home located just steps from the Cataract Trail and within walking distance to the restaurants and shops of historic downtown Elora. Built by award-winning Finoro Homes of Guelph, the quality and attention to detail are evident throughout.The main floor high ceilings, carpet free, upgraded countertops, upgraded lighting, and a beautiful custom built-in fireplace. Sliding doors lead to a large deck overlooking a fully landscaped and fully fenced backyard, complete with turf for low-maintenance enjoyment.Upstairs, you'll find an impressively sized primary suite with a large walk-in closet and ensuite, along with two additional bedrooms and upper-level laundry. The open, unfinished lower level provides excellent potential for future living space. A single-car garage with main-floor access adds convenience.A fantastic opportunity for first-time buyers, families, or those looking to downsize. (id:63008)
Property Details
| MLS® Number | X12501882 |
| Property Type | Single Family |
| Community Name | Elora/Salem |
| EquipmentType | Water Heater - Gas, Water Heater |
| Features | Sump Pump |
| ParkingSpaceTotal | 3 |
| RentalEquipmentType | Water Heater - Gas, Water Heater |
| Structure | Deck |
Building
| BathroomTotal | 3 |
| BedroomsAboveGround | 3 |
| BedroomsTotal | 3 |
| Appliances | Water Heater, Water Softener, Dishwasher, Dryer, Hood Fan, Stove, Washer, Refrigerator |
| BasementDevelopment | Unfinished |
| BasementType | Full (unfinished) |
| ConstructionStyleAttachment | Semi-detached |
| CoolingType | Central Air Conditioning |
| ExteriorFinish | Brick, Stone |
| FireplacePresent | Yes |
| FireplaceTotal | 1 |
| FoundationType | Poured Concrete |
| HalfBathTotal | 1 |
| HeatingFuel | Natural Gas |
| HeatingType | Forced Air |
| StoriesTotal | 2 |
| SizeInterior | 1500 - 2000 Sqft |
| Type | House |
| UtilityWater | Municipal Water |
Parking
| Garage |
Land
| Acreage | No |
| Sewer | Sanitary Sewer |
| SizeDepth | 104 Ft ,9 In |
| SizeFrontage | 24 Ft ,7 In |
| SizeIrregular | 24.6 X 104.8 Ft |
| SizeTotalText | 24.6 X 104.8 Ft |
| ZoningDescription | R2.58.7 |
Rooms
| Level | Type | Length | Width | Dimensions |
|---|---|---|---|---|
| Second Level | Primary Bedroom | 5.97 m | 6.04 m | 5.97 m x 6.04 m |
| Second Level | Bathroom | 1.52 m | 2.8 m | 1.52 m x 2.8 m |
| Second Level | Bathroom | 3.16 m | 2.52 m | 3.16 m x 2.52 m |
| Second Level | Bedroom | 2.92 m | 4.26 m | 2.92 m x 4.26 m |
| Second Level | Bedroom | 2.93 m | 4.26 m | 2.93 m x 4.26 m |
| Second Level | Laundry Room | 3.16 m | 2.32 m | 3.16 m x 2.32 m |
| Main Level | Bathroom | 1.54 m | 1.8 m | 1.54 m x 1.8 m |
| Main Level | Dining Room | 2.62 m | 3.65 m | 2.62 m x 3.65 m |
| Main Level | Foyer | 2.65 m | 2.8 m | 2.65 m x 2.8 m |
| Main Level | Kitchen | 3.25 m | 3.66 m | 3.25 m x 3.66 m |
| Main Level | Living Room | 5.86 m | 4.08 m | 5.86 m x 4.08 m |
https://www.realtor.ca/real-estate/29059361/84-cutting-drive-centre-wellington-elorasalem-elorasalem
Mat Scott
Salesperson
824 Gordon Street
Guelph, Ontario N1G 1Y7

