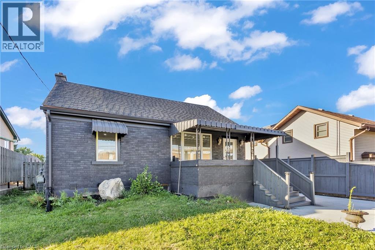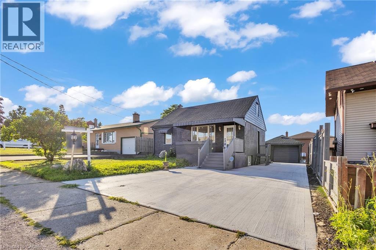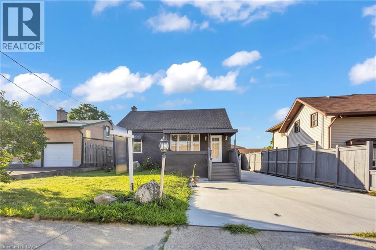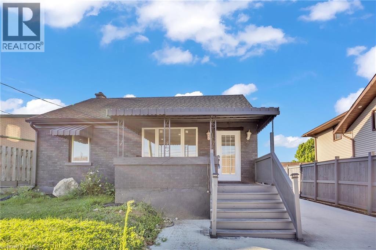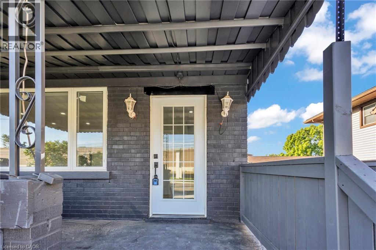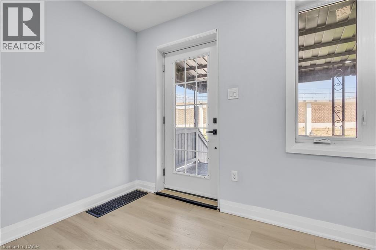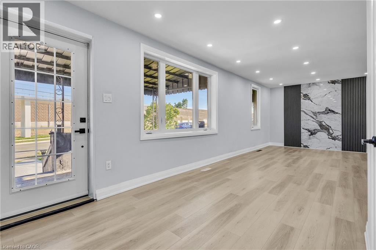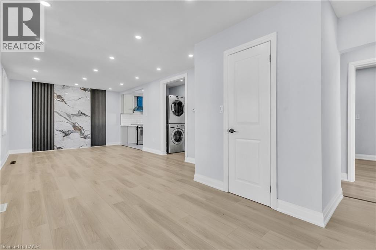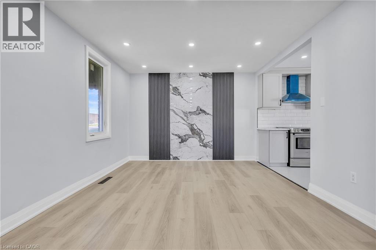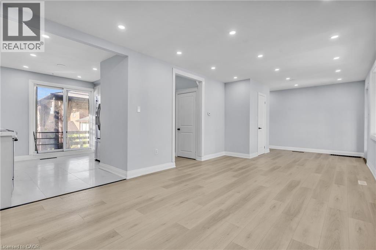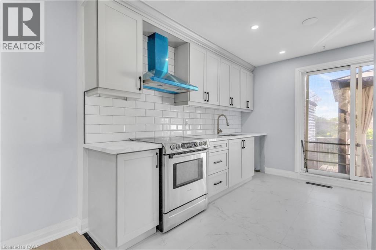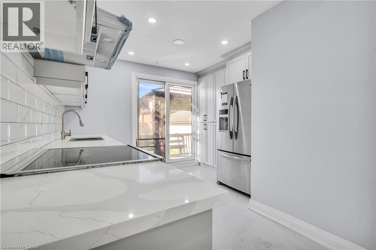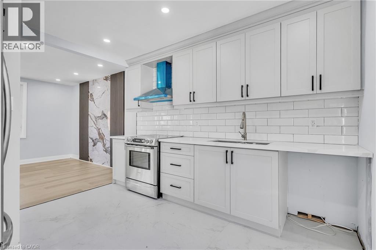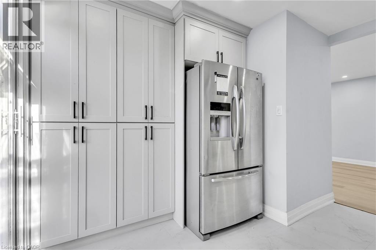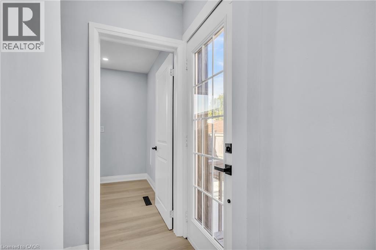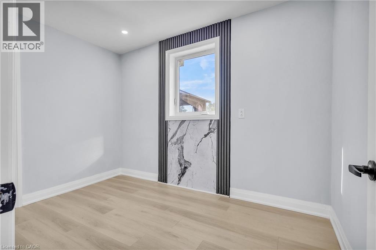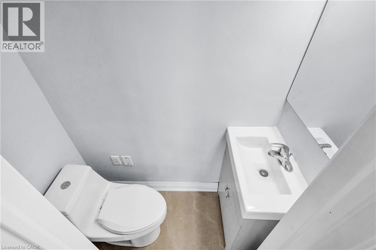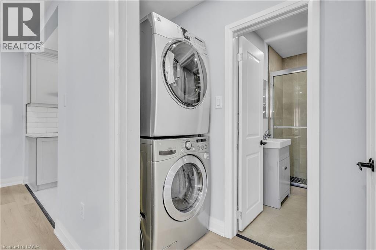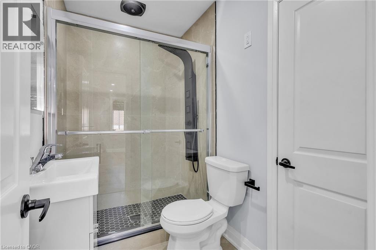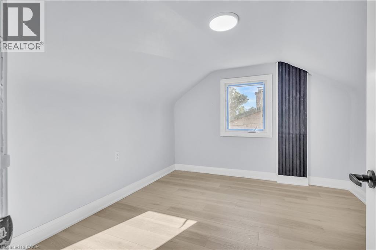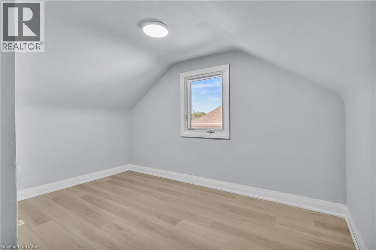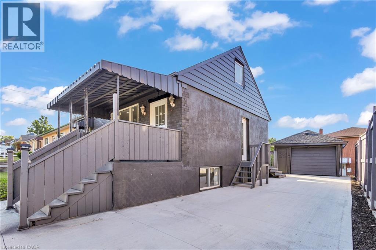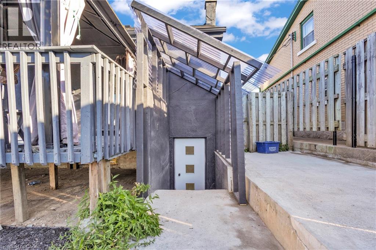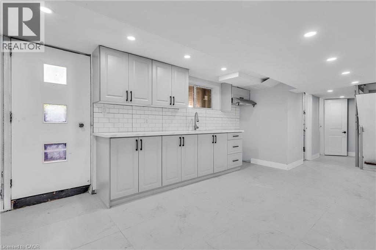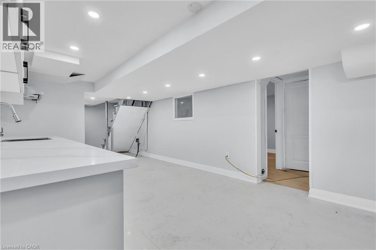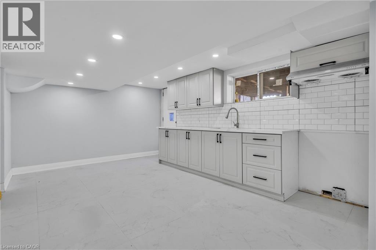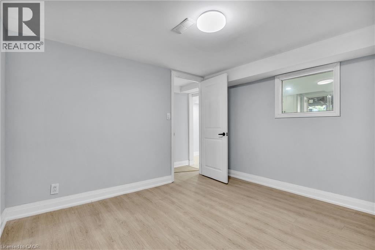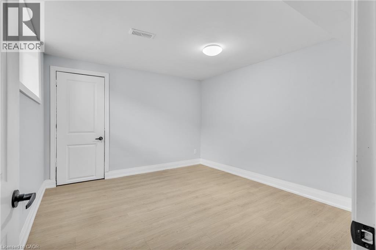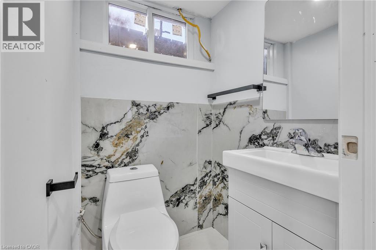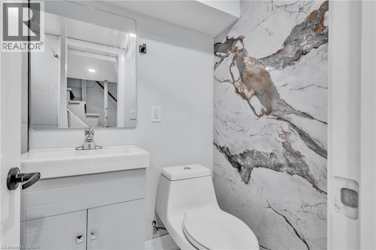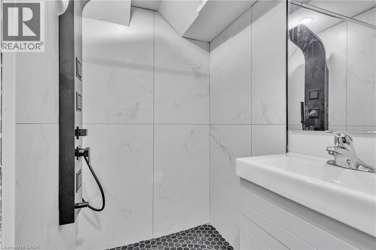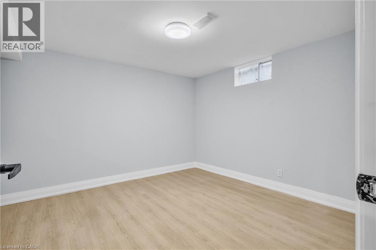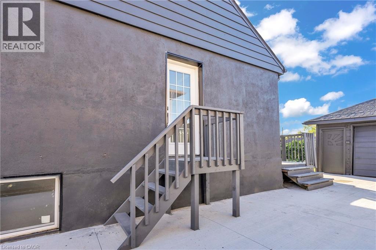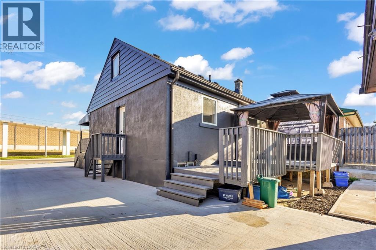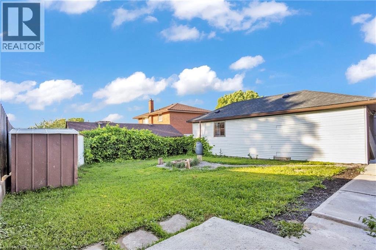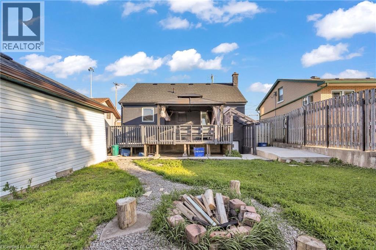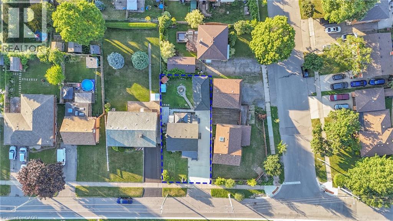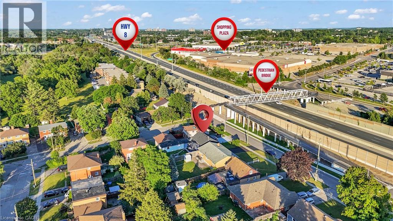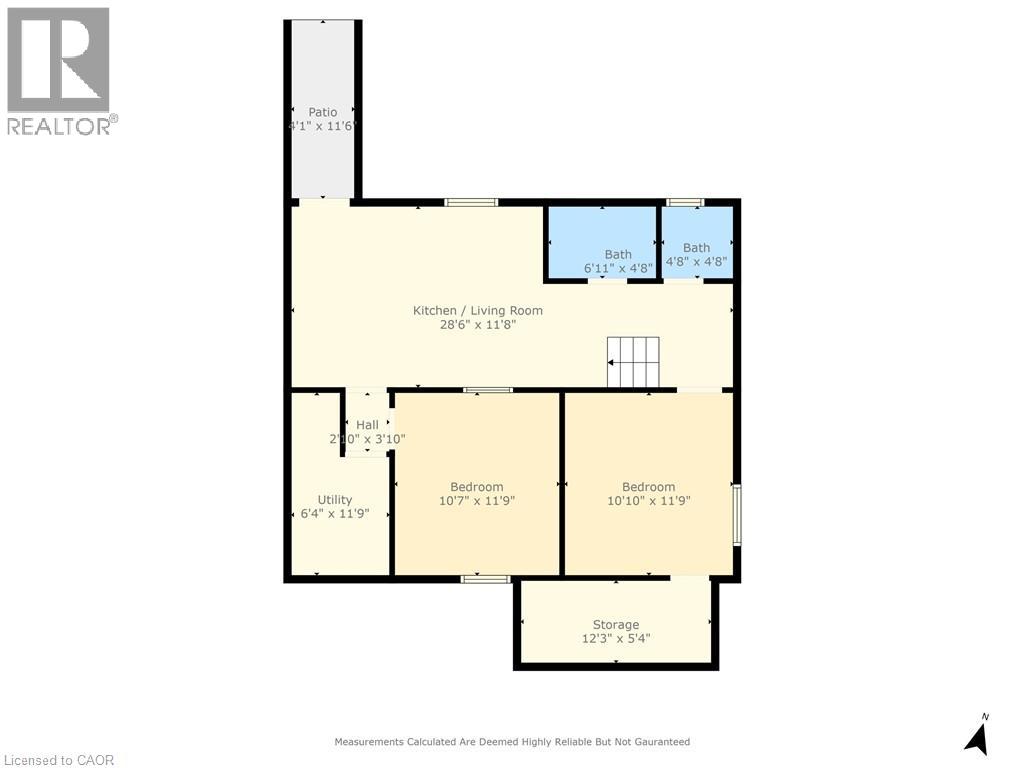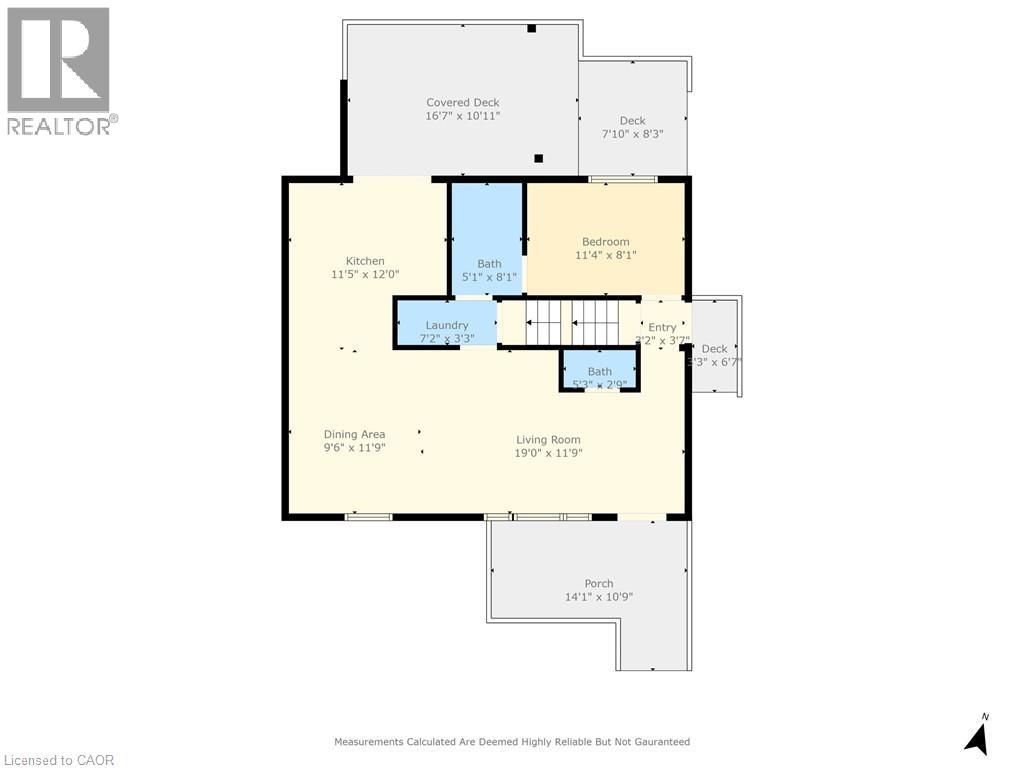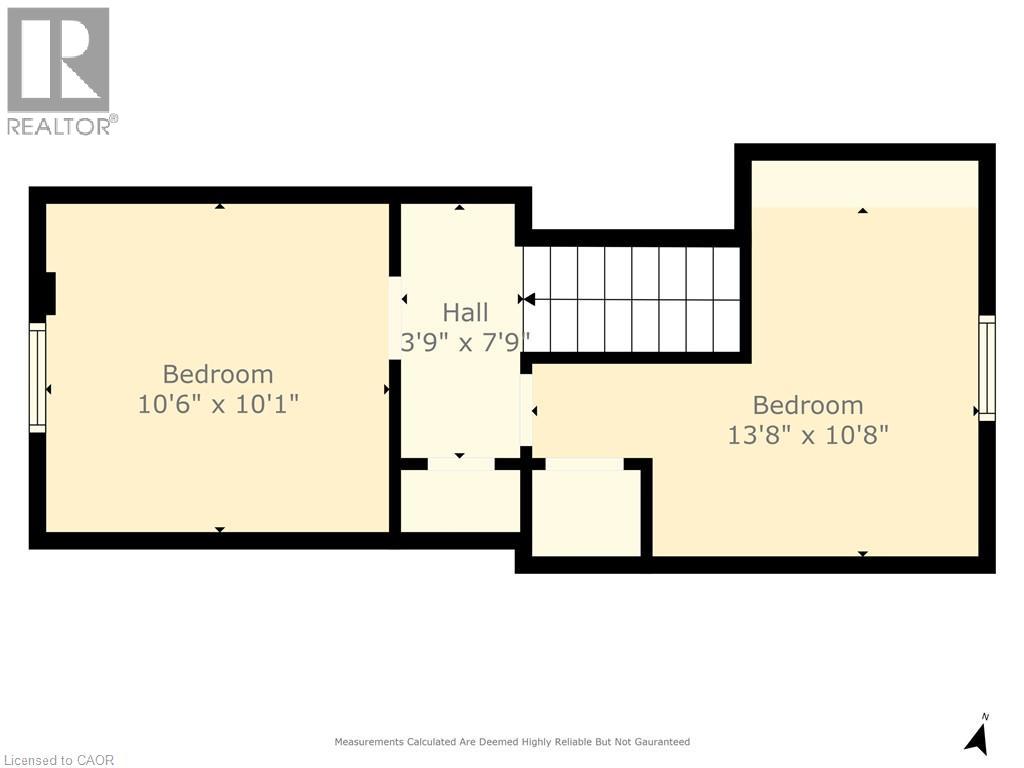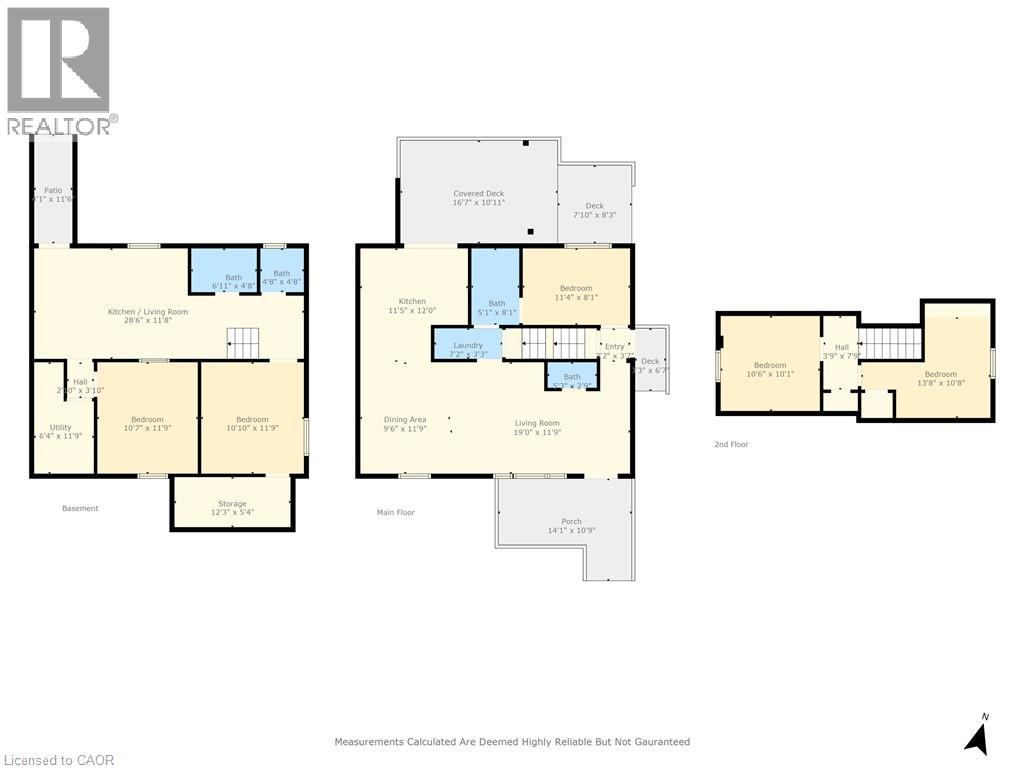84 Avalon Place Kitchener, Ontario N2M 4N7
$674,900
Beautifully Renovated 5-Bed, 4-Bath All-Brick Home in Prime Forest Hill Location! Welcome to this fully renovated, turn-key all-brick home sitting on a generous 50' x 106' lot, ideally located in the desirable Forest Hill neighbourhood. With 5 bedrooms, 4 bathrooms, and 2 full kitchens, this home offers exceptional flexibility for families, investors, or multigenerational living. Step inside to a bright and modern open-concept layout, where the living, dining, and kitchen areas flow seamlesslyperfect for everyday living and entertaining. The main floor features stylish finishes, a spacious ensuite bedroom, and an elegant 2-piece powder room. Upstairs, you'll find 2 additional bedrooms, while the fully finished basement offers 2 bedrooms, a full bath, an additional 2-piece bath, and a second full kitchenideal for an in-law suite, guest quarters, or potential rental income. Major Upgrades Include: New roof, flooring, appliances, and windows throughout (2025), New AC (2025), furnace (2016), electrical (2016), Owned Tankless hot water, water softener, and RO system (2016), Stylish pot lights, fresh paint, and sump pump (2025). Enjoy a private backyard ready for your personal touch, along with a single-car garage that offers potential for conversion into an ADU (Additional Dwelling Unit) for future expansion or rental income and live just steps from Forest Hill Public School, pre-schools, parks, walking trails, and places of worship. You'll love the convenience of nearby shopping, public transit, and quick access to Hwy 7/8 and St. Marys Hospital. This home offers exceptional value, versatile living spaces, and is nestled in a warm, family-friendly community. Whether you're a savvy investor, a growing family, or simply in need of additional space for extended family or guests, this property truly checks all the boxes and a welcoming community setting. (id:63008)
Property Details
| MLS® Number | 40782277 |
| Property Type | Single Family |
| AmenitiesNearBy | Airport, Hospital, Park, Public Transit, Schools, Shopping |
| CommunityFeatures | Quiet Area, Community Centre, School Bus |
| EquipmentType | None |
| Features | Conservation/green Belt |
| ParkingSpaceTotal | 7 |
| RentalEquipmentType | None |
| Structure | Shed |
Building
| BathroomTotal | 4 |
| BedroomsAboveGround | 3 |
| BedroomsBelowGround | 2 |
| BedroomsTotal | 5 |
| Appliances | Dryer, Refrigerator, Stove, Water Softener, Washer |
| BasementDevelopment | Finished |
| BasementType | Full (finished) |
| ConstructedDate | 1953 |
| ConstructionStyleAttachment | Detached |
| CoolingType | Central Air Conditioning |
| ExteriorFinish | Brick |
| FoundationType | Block |
| HalfBathTotal | 2 |
| HeatingFuel | Natural Gas |
| HeatingType | Forced Air |
| StoriesTotal | 2 |
| SizeInterior | 1989 Sqft |
| Type | House |
| UtilityWater | Municipal Water |
Parking
| Detached Garage |
Land
| Acreage | No |
| FenceType | Fence |
| LandAmenities | Airport, Hospital, Park, Public Transit, Schools, Shopping |
| Sewer | Municipal Sewage System |
| SizeDepth | 107 Ft |
| SizeFrontage | 49 Ft |
| SizeTotalText | Under 1/2 Acre |
| ZoningDescription | R2 |
Rooms
| Level | Type | Length | Width | Dimensions |
|---|---|---|---|---|
| Second Level | Bedroom | 10'6'' x 10'1'' | ||
| Second Level | Bedroom | 13'8'' x 10'8'' | ||
| Basement | Kitchen | 28'6'' x 11'8'' | ||
| Basement | 2pc Bathroom | 4'8'' x 4'8'' | ||
| Basement | Bedroom | 10'10'' x 11'9'' | ||
| Basement | Bedroom | 10'7'' x 11'9'' | ||
| Basement | 3pc Bathroom | 6'11'' x 4'8'' | ||
| Main Level | Dining Room | 9'6'' x 11'9'' | ||
| Main Level | Living Room | 19'0'' x 11'9'' | ||
| Main Level | 2pc Bathroom | 5'3'' x 2'9'' | ||
| Main Level | Laundry Room | 7'2'' x 3'3'' | ||
| Main Level | Kitchen | 11'5'' x 12'0'' | ||
| Main Level | Primary Bedroom | 11'4'' x 8'1'' | ||
| Main Level | 4pc Bathroom | 5'1'' x 8'1'' |
https://www.realtor.ca/real-estate/29034466/84-avalon-place-kitchener
Pk Kapoor
Broker
720 Westmount Road East, Unit B
Kitchener, Ontario N2E 2M6

