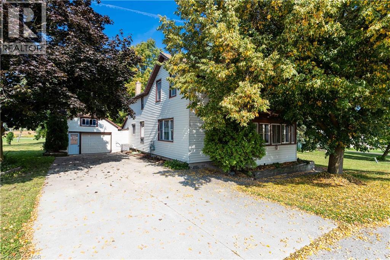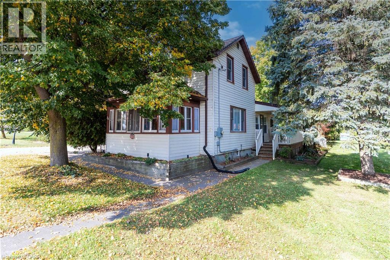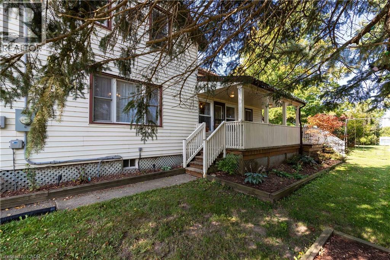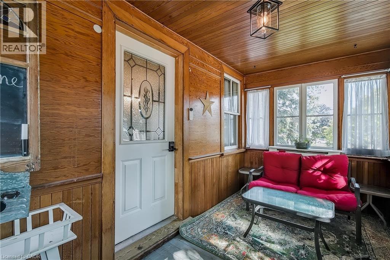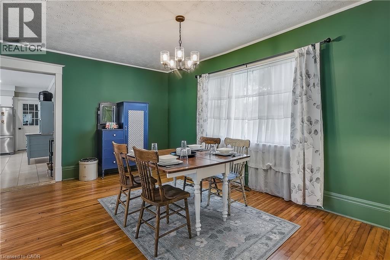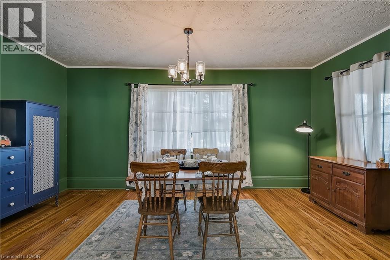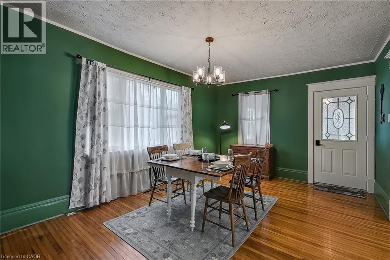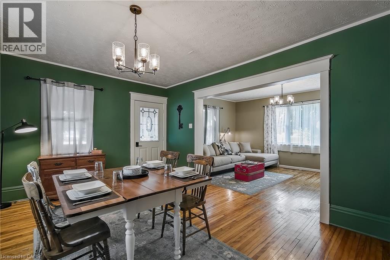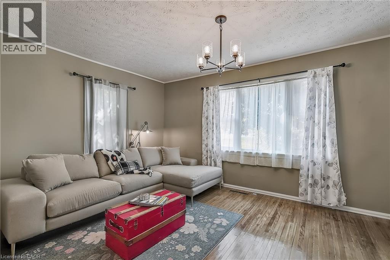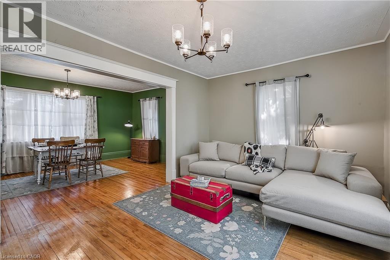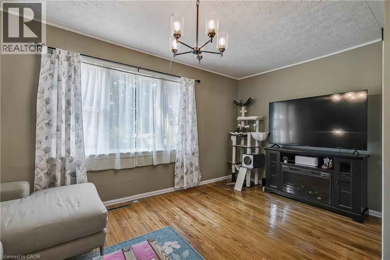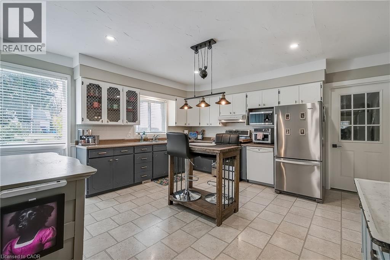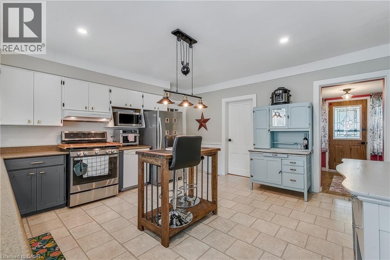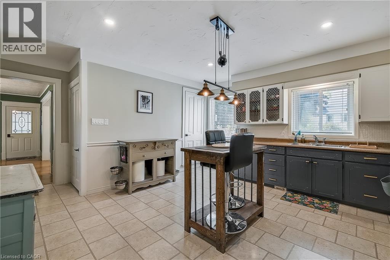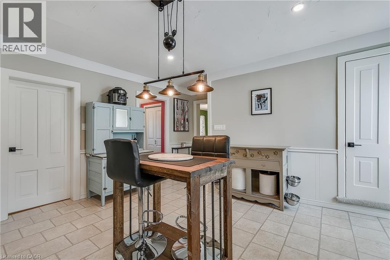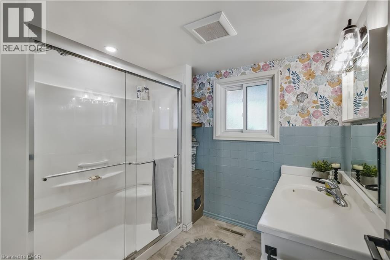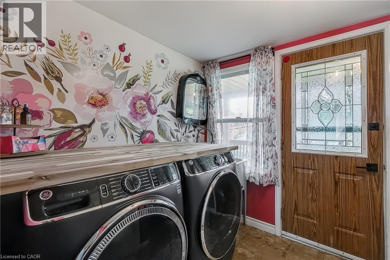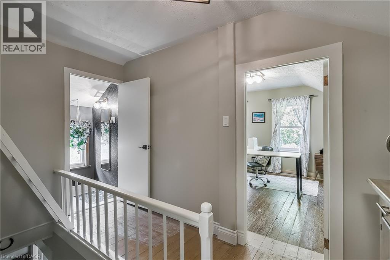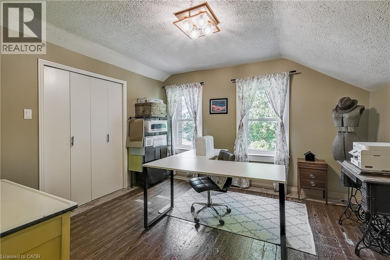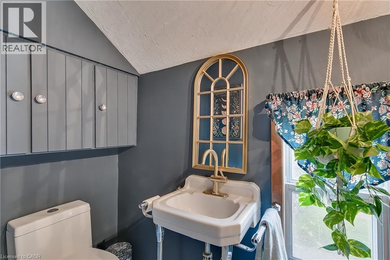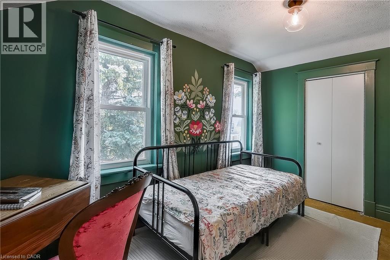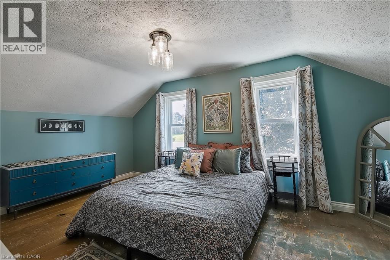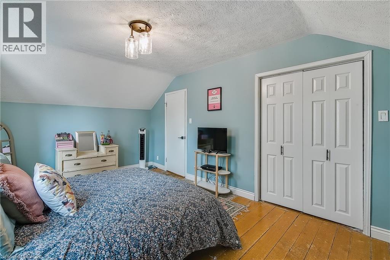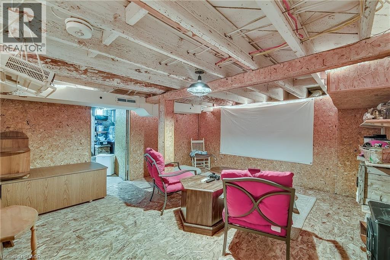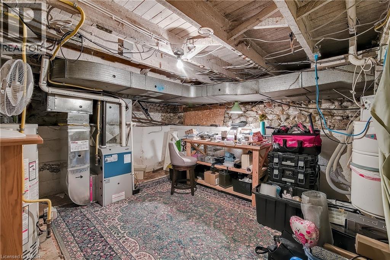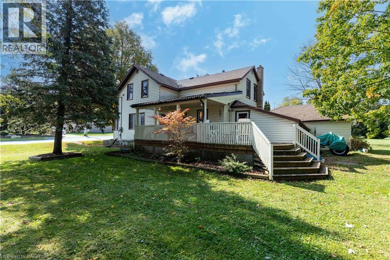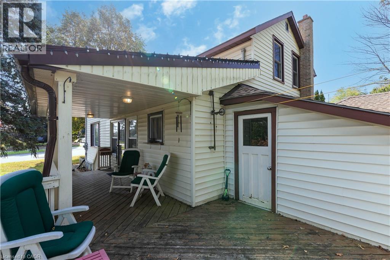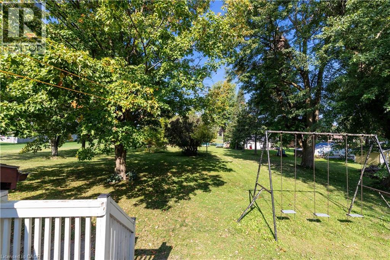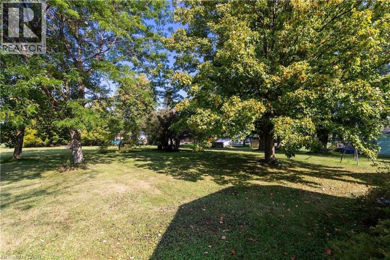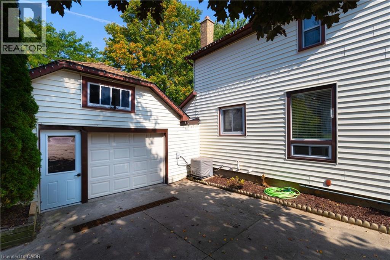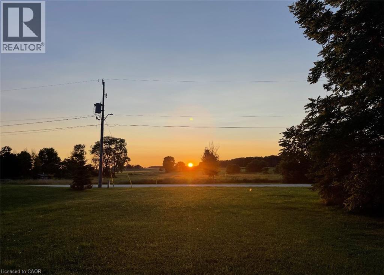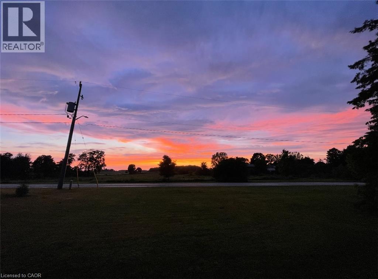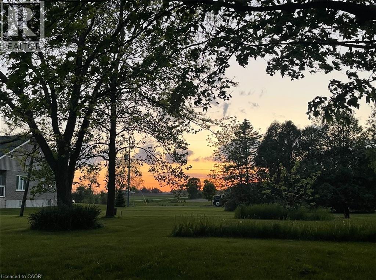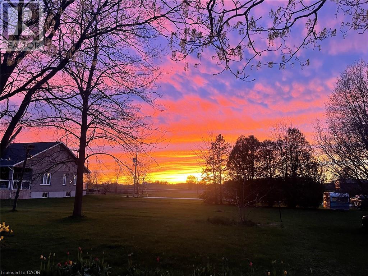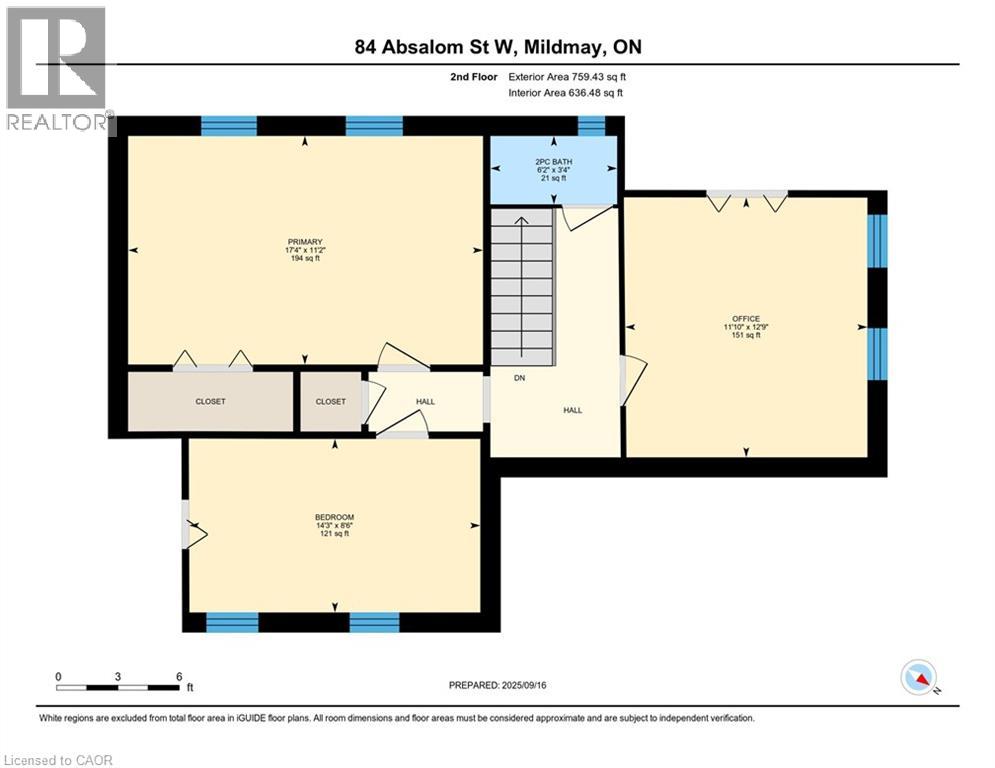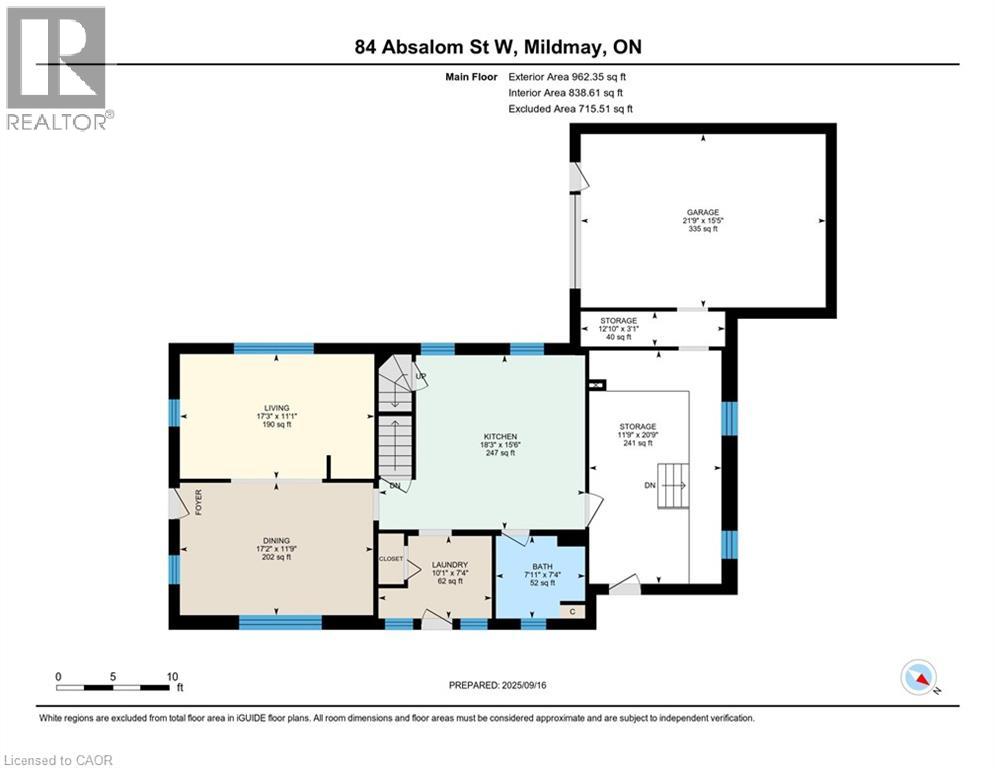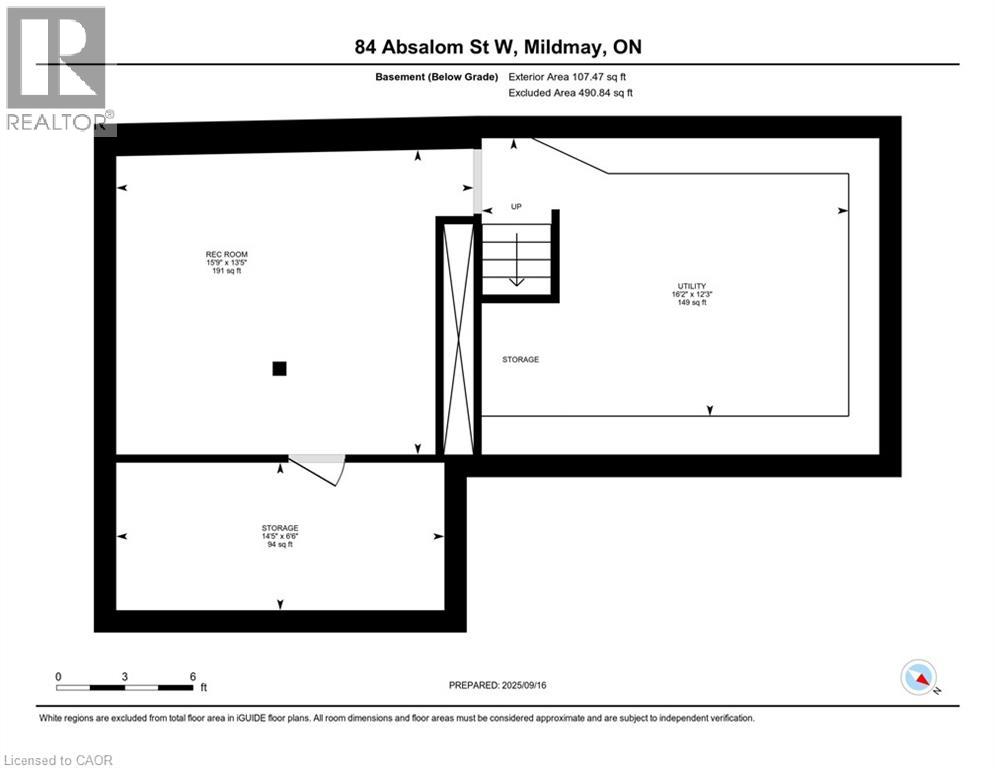84 Absalom St W Street Mildmay, Ontario N0G 2J0
$430,000
Welcome to this charming 3-bedroom, 2-bathroom century home in the heart of Mildmay, a warm and welcoming community known for its small-town charm. Set on an oversized lot, this home offers a unique blend of character and modern updates. The main floor features a bright living room and dining room, a freshly updated kitchen including the ceiling (2025), and a convenient main floor laundry room with brand-new washer and dryer (2024). The enclosed front sunroom provides a cozy spot to relax, while fresh paint throughout the living spaces gives the home a clean, move-in-ready feel. Upstairs, you’ll find three inviting bedrooms, including one with a custom hand-painted mural, and a refreshed bathroom. This home has been extensively updated with all new electrical wiring and panel (2024) including upgraded 100-amp service and a dedicated 220V outlet in the garage a perfect set up for a welder, plumbing updates with two new toilets, all new lighting, an insulated garage door with opener, a Ecobee thermostat (2025), and freshly cleaned and sanitized furnace and ductwork. Outside, the oversized lot provides plenty of space for gardening, play, or future projects. An invisible dog fence is already in place, making the yard safe and convenient for pets. This is a fantastic opportunity to own a well-cared-for home full of updates, charm, and space—all in a friendly, established community. Book your showing today and come see everything this home has to offer! (id:63008)
Property Details
| MLS® Number | 40769882 |
| Property Type | Single Family |
| AmenitiesNearBy | Park, Place Of Worship, Schools |
| CommunityFeatures | Community Centre |
| Features | Country Residential |
| ParkingSpaceTotal | 5 |
Building
| BathroomTotal | 2 |
| BedroomsAboveGround | 3 |
| BedroomsTotal | 3 |
| Appliances | Dishwasher, Dryer, Refrigerator, Stove, Washer |
| BasementDevelopment | Partially Finished |
| BasementType | Partial (partially Finished) |
| ConstructedDate | 1900 |
| ConstructionMaterial | Wood Frame |
| ConstructionStyleAttachment | Detached |
| CoolingType | Central Air Conditioning |
| ExteriorFinish | Vinyl Siding, Wood |
| FoundationType | Stone |
| HalfBathTotal | 1 |
| HeatingFuel | Natural Gas |
| HeatingType | Forced Air |
| StoriesTotal | 2 |
| SizeInterior | 1722 Sqft |
| Type | House |
| UtilityWater | Municipal Water |
Parking
| Attached Garage |
Land
| Acreage | No |
| LandAmenities | Park, Place Of Worship, Schools |
| Sewer | Municipal Sewage System |
| SizeDepth | 229 Ft |
| SizeFrontage | 132 Ft |
| SizeIrregular | 0.702 |
| SizeTotal | 0.702 Ac|1/2 - 1.99 Acres |
| SizeTotalText | 0.702 Ac|1/2 - 1.99 Acres |
| ZoningDescription | R1 |
Rooms
| Level | Type | Length | Width | Dimensions |
|---|---|---|---|---|
| Second Level | 2pc Bathroom | 6'2'' x 3'4'' | ||
| Second Level | Bedroom | 11'10'' x 12'9'' | ||
| Second Level | Bedroom | 14'3'' x 8'6'' | ||
| Second Level | Primary Bedroom | 17'4'' x 11'2'' | ||
| Basement | Storage | 14'5'' x 6'6'' | ||
| Basement | Recreation Room | 15'9'' x 13'5'' | ||
| Basement | Utility Room | 16'2'' x 12'3'' | ||
| Main Level | Storage | 12'10'' x 3'1'' | ||
| Main Level | Storage | 11'9'' x 20'9'' | ||
| Main Level | 3pc Bathroom | 7'11'' x 7'4'' | ||
| Main Level | Laundry Room | 10'1'' x 7'4'' | ||
| Main Level | Kitchen | 15'6'' x 18'3'' | ||
| Main Level | Living Room | 11'1'' x 17'3'' | ||
| Main Level | Dining Room | 11'9'' x 17'2'' |
https://www.realtor.ca/real-estate/28873344/84-absalom-st-w-street-mildmay
Rebekah Garrard
Salesperson
7-871 Victoria Street North Unit: 355
Kitchener, Ontario N2B 3S4
Melanie Christina Vanderzand
Broker
7-871 Victoria Street North Unit: 355
Kitchener, Ontario N2B 3S4
Stephanie Machado
Salesperson
4711 Yonge St., 10th Floor, Suite F
Toronto, Ontario M2N 6K8

