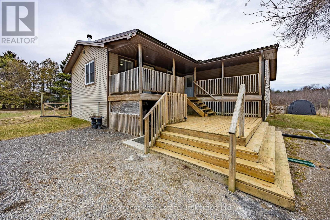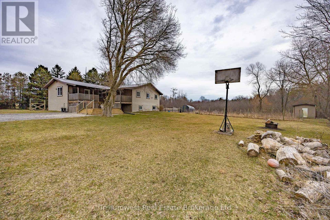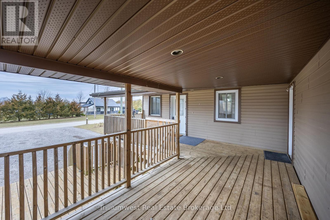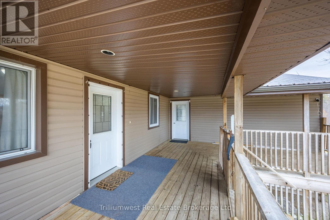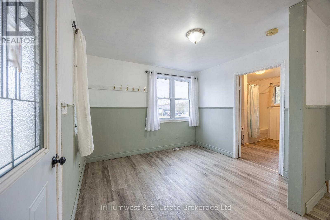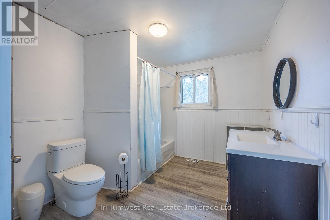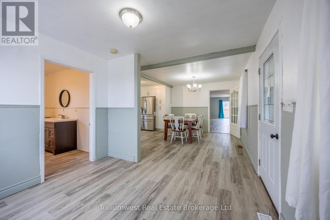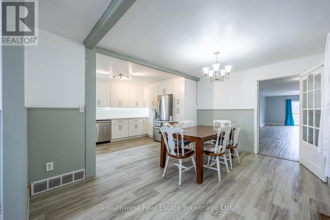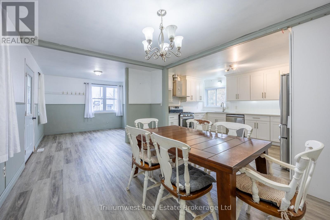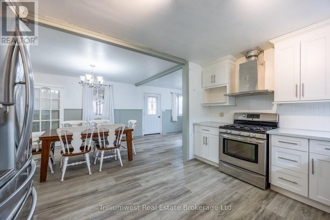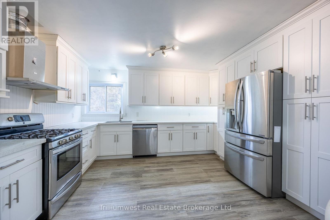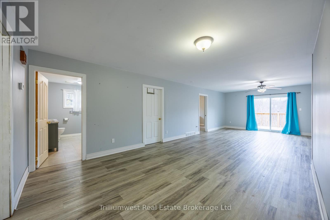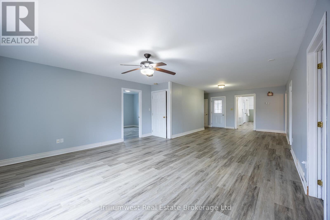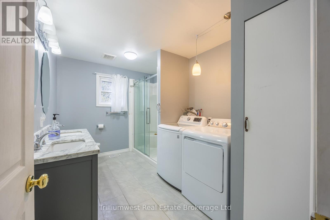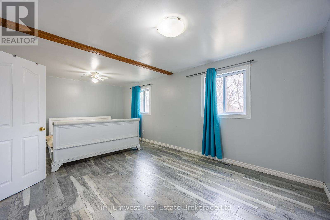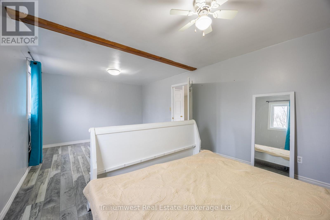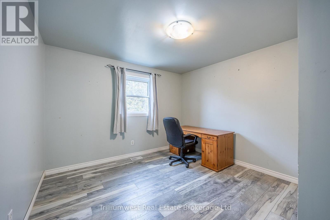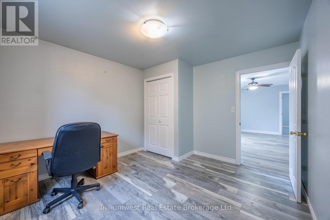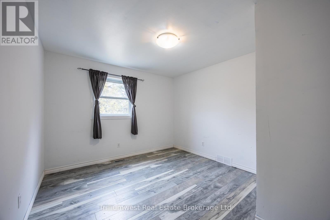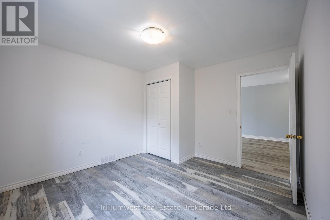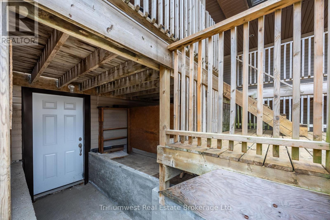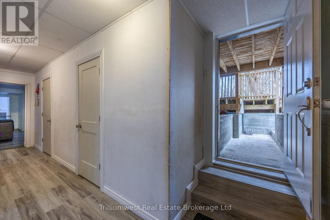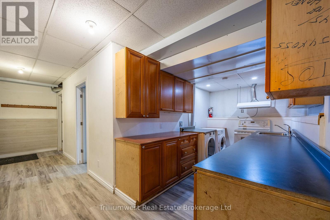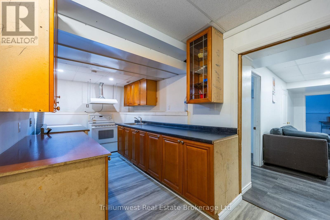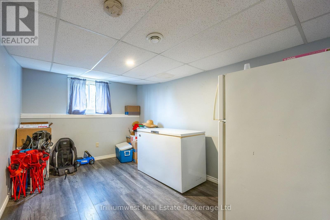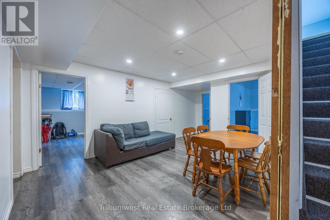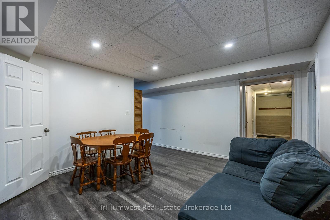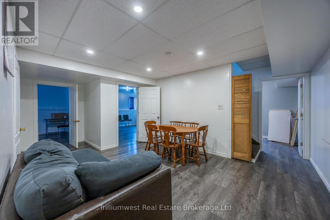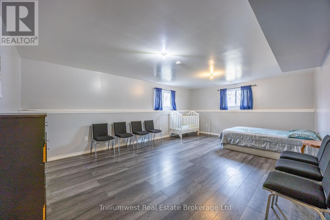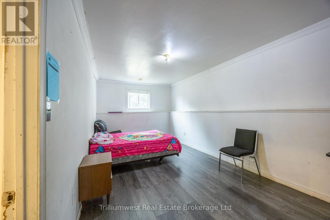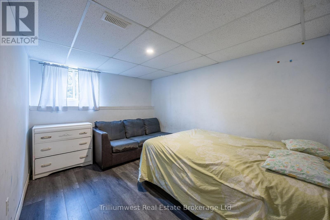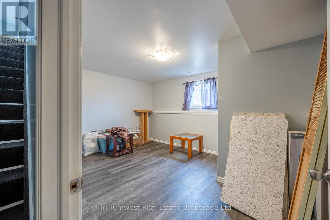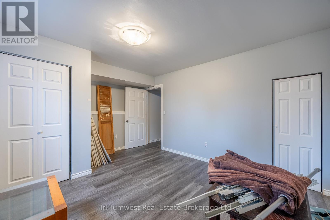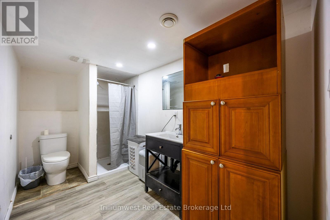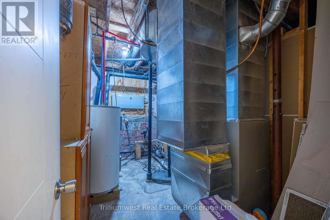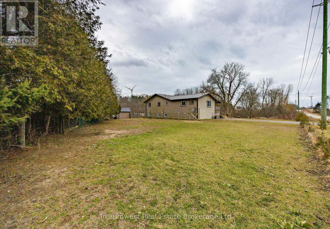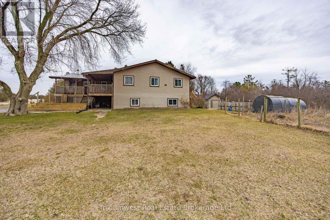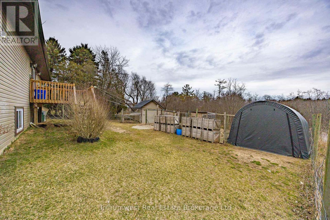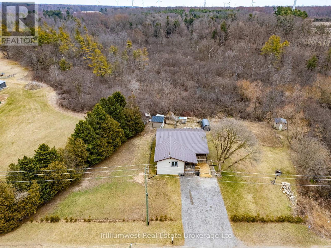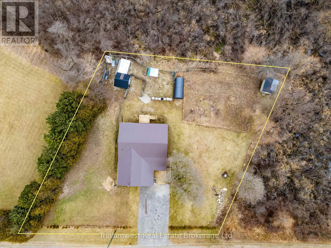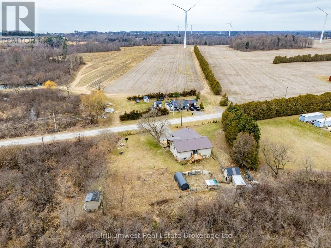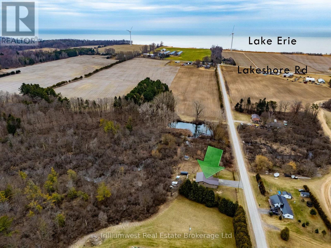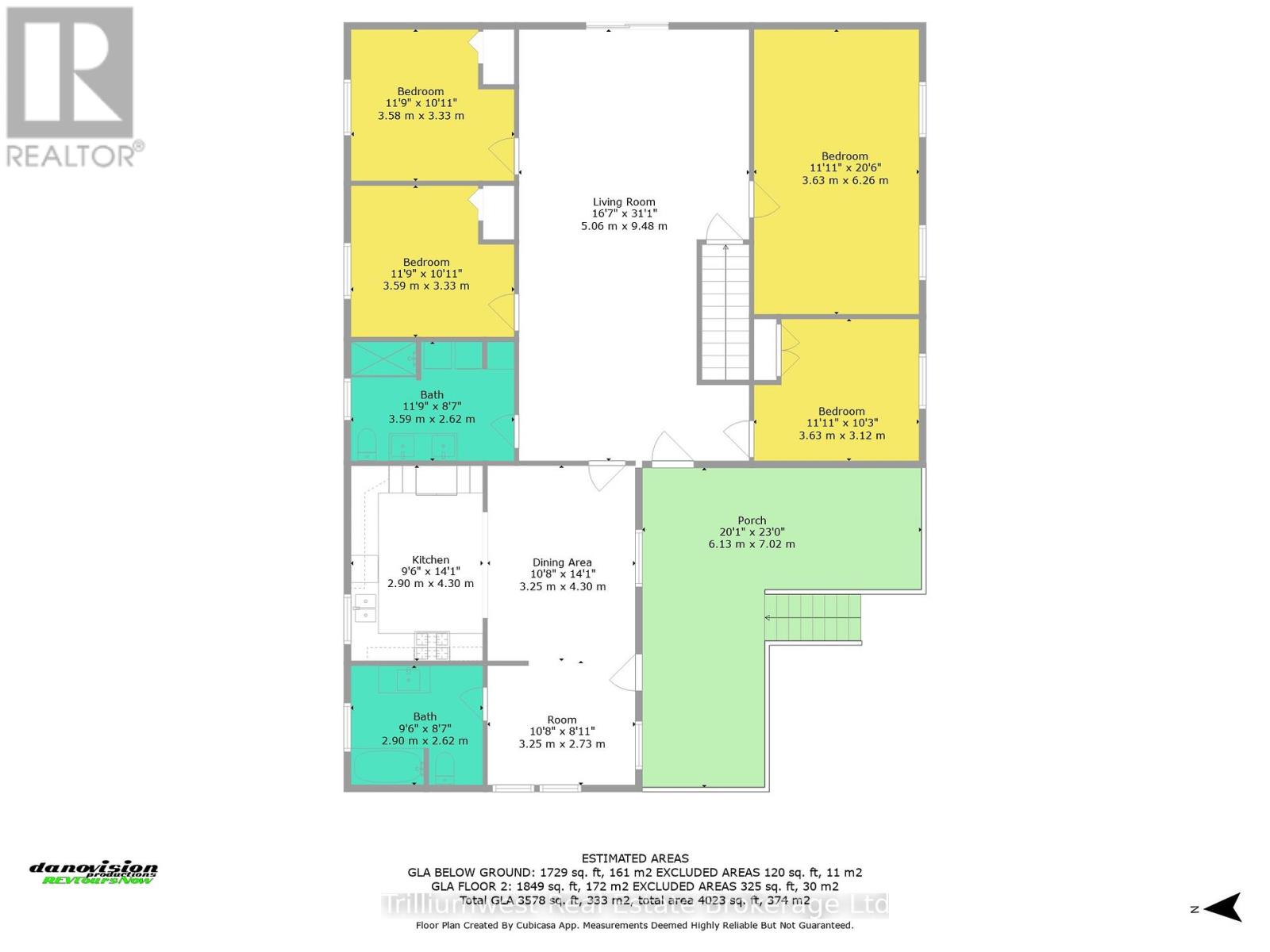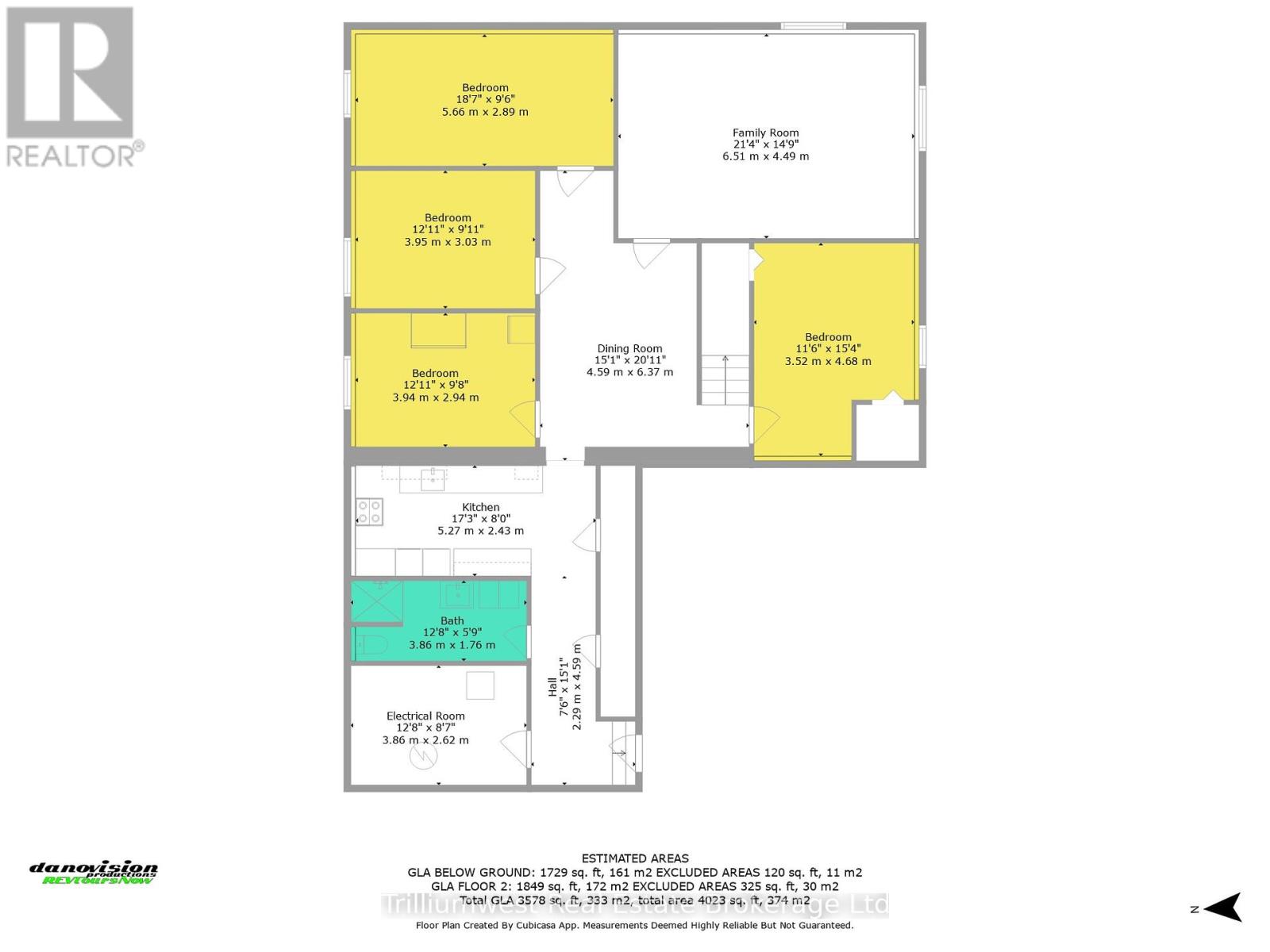84 5th Concession Road Norfolk, Ontario N0E 1C0
$685,000
Tucked into a rural paradise, minutes from both the Lake and Town, with over half an acre of country privacy, and with a stream and forest for neighbours... this delightful property has so many options worthy of consideration. With outbuildings and fences already in place, 84 5th Concession is sending out some serious hobby farm vibes. If you have always wanted your own earth-to-table farmstead to raise chickens and grow veggies, this could well be the place to launch your dreams and ignite your passion. Thinking of a family vacation home without the hefty waterfront price? This beauty is a short drive to the calming shores of Lake Erie. Spend the day on the beach and head back for stories and s'mores around the campfire. Or maybe, with a little work, this could become a healthy vacation rental to add to your portfolio. The stunning, newly renovated, kitchen easily holds a crowd, and with 4 bedrooms up, plus 4 on the lower level, you can invite the entire clan for a shindig or 3. New flooring throughout both levels creates great flow, and with 3 full bathrooms, there's always a shower available for someone. The wrap-around covered porch offers amazing front row seats to storm watching and BBQ'ing those family favourites on a warm summer evening. And what about all the extra storage available for your gear and gizmos... Renovated in 2021, with a stunning new kitchen, separate entrance to the lower level, and a steel roof (2019), much of the heavy lifting has already been completed here. Come take a look, and let your imagination spread some wings. (id:63008)
Property Details
| MLS® Number | X12068219 |
| Property Type | Single Family |
| Community Name | Rural Houghton |
| AmenitiesNearBy | Beach |
| EquipmentType | None |
| Features | Wooded Area, Carpet Free, Sump Pump |
| ParkingSpaceTotal | 6 |
| RentalEquipmentType | None |
| Structure | Deck, Porch, Paddocks/corralls, Outbuilding, Shed |
Building
| BathroomTotal | 3 |
| BedroomsAboveGround | 4 |
| BedroomsBelowGround | 4 |
| BedroomsTotal | 8 |
| Age | 31 To 50 Years |
| Appliances | Water Heater, Dishwasher, Dryer, Freezer, Stove, Window Coverings, Refrigerator |
| ArchitecturalStyle | Raised Bungalow |
| BasementDevelopment | Finished |
| BasementFeatures | Separate Entrance |
| BasementType | N/a (finished), N/a |
| ConstructionStyleAttachment | Detached |
| CoolingType | None |
| ExteriorFinish | Vinyl Siding, Concrete |
| FoundationType | Poured Concrete |
| HeatingFuel | Natural Gas |
| HeatingType | Forced Air |
| StoriesTotal | 1 |
| SizeInterior | 1500 - 2000 Sqft |
| Type | House |
| UtilityWater | Sand Point |
Parking
| No Garage |
Land
| Acreage | No |
| FenceType | Fenced Yard |
| LandAmenities | Beach |
| Sewer | Septic System |
| SizeDepth | 159 Ft ,6 In |
| SizeFrontage | 179 Ft ,3 In |
| SizeIrregular | 179.3 X 159.5 Ft |
| SizeTotalText | 179.3 X 159.5 Ft |
| SurfaceWater | River/stream |
| ZoningDescription | A |
Rooms
| Level | Type | Length | Width | Dimensions |
|---|---|---|---|---|
| Lower Level | Bedroom | 5.66 m | 2.89 m | 5.66 m x 2.89 m |
| Lower Level | Bedroom 2 | 3.95 m | 3.03 m | 3.95 m x 3.03 m |
| Lower Level | Bedroom 3 | 3.94 m | 2.94 m | 3.94 m x 2.94 m |
| Lower Level | Bedroom 4 | 3.52 m | 4.68 m | 3.52 m x 4.68 m |
| Lower Level | Family Room | 6.51 m | 4 m | 6.51 m x 4 m |
| Lower Level | Dining Room | 4.59 m | 6.37 m | 4.59 m x 6.37 m |
| Lower Level | Kitchen | 5.27 m | 2.43 m | 5.27 m x 2.43 m |
| Lower Level | Bathroom | 3.86 m | 1.76 m | 3.86 m x 1.76 m |
| Main Level | Bedroom 2 | 3.63 m | 3.12 m | 3.63 m x 3.12 m |
| Main Level | Bedroom 3 | 3.58 m | 3.33 m | 3.58 m x 3.33 m |
| Main Level | Bedroom 4 | 3.59 m | 3.33 m | 3.59 m x 3.33 m |
| Main Level | Bathroom | 3.59 m | 2.62 m | 3.59 m x 2.62 m |
| Main Level | Bathroom | 2.9 m | 2 m | 2.9 m x 2 m |
| Main Level | Dining Room | 3.25 m | 4.3 m | 3.25 m x 4.3 m |
| Main Level | Kitchen | 2.9 m | 4.3 m | 2.9 m x 4.3 m |
| Main Level | Mud Room | 3.25 m | 2.73 m | 3.25 m x 2.73 m |
| Main Level | Living Room | 5.06 m | 9.48 m | 5.06 m x 9.48 m |
| Main Level | Primary Bedroom | 3.63 m | 6.26 m | 3.63 m x 6.26 m |
https://www.realtor.ca/real-estate/28134679/84-5th-concession-road-norfolk-rural-houghton
Rebecca Shaw
Broker
292 Stone Road West Unit 7
Guelph, Ontario N1G 3C4

