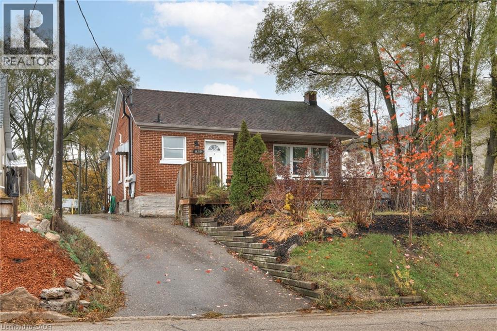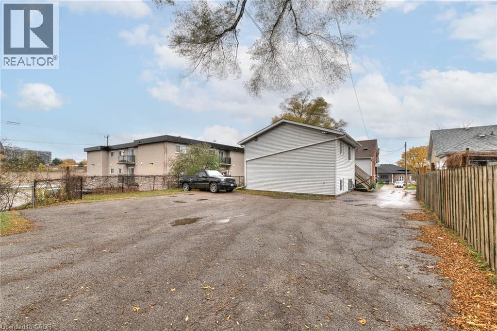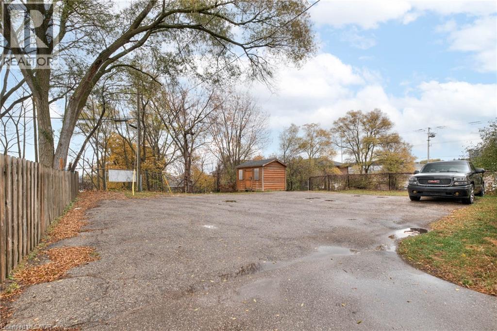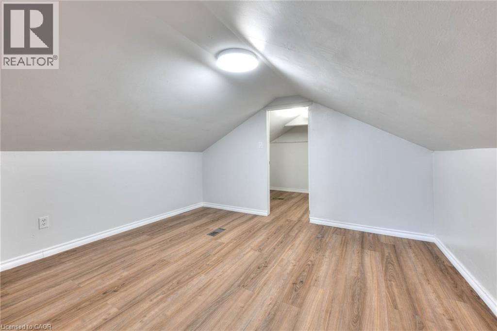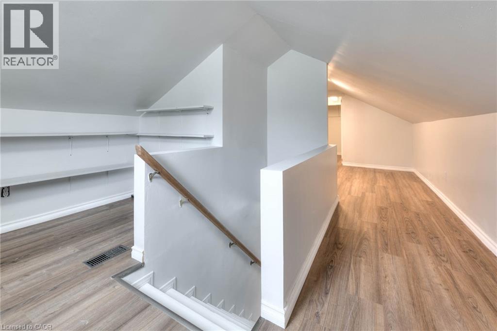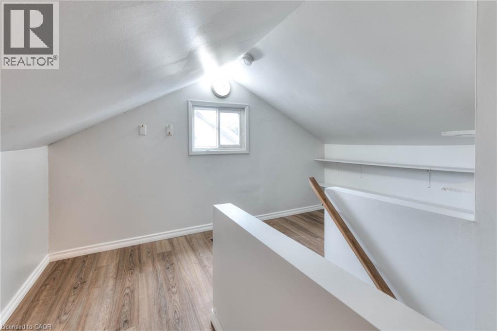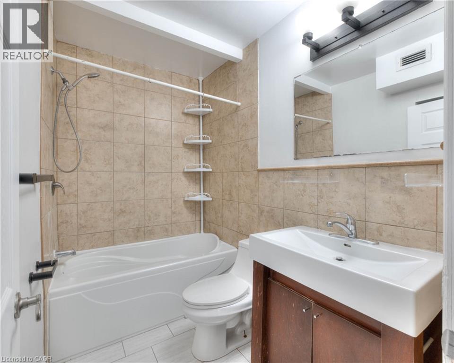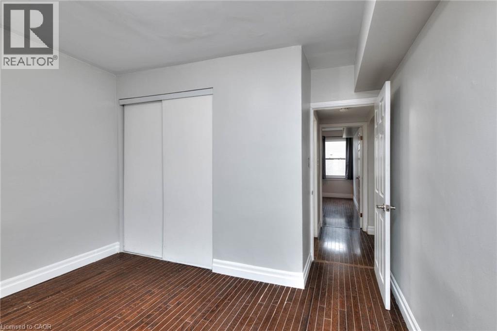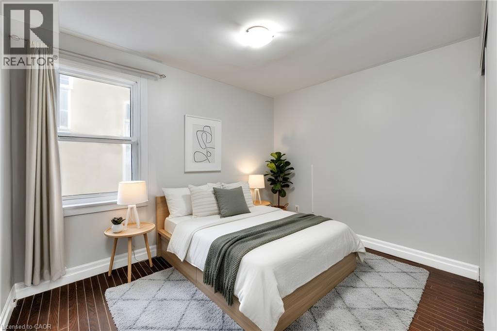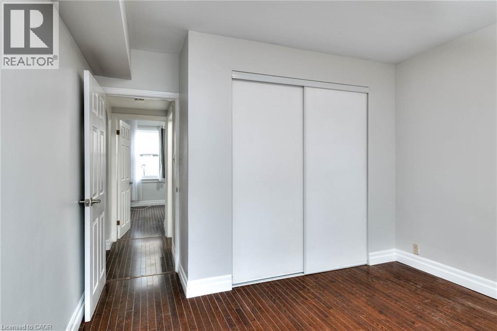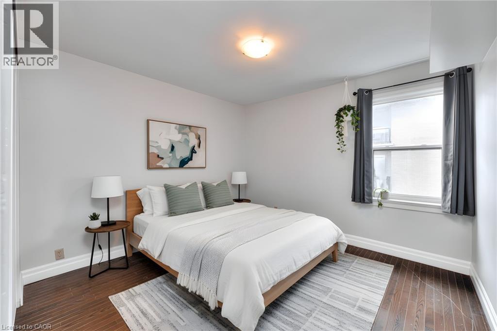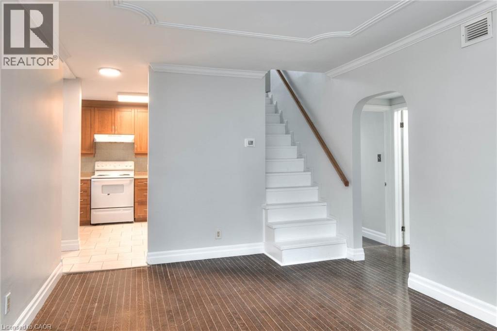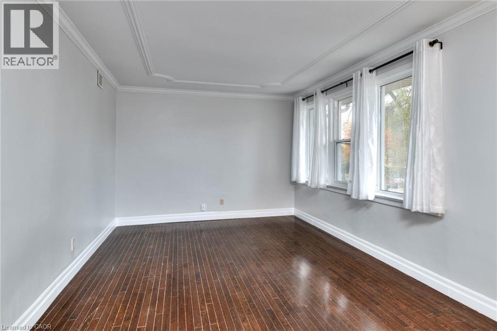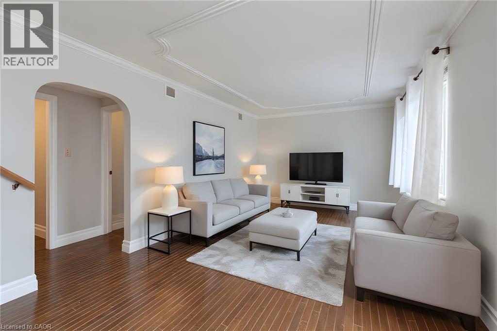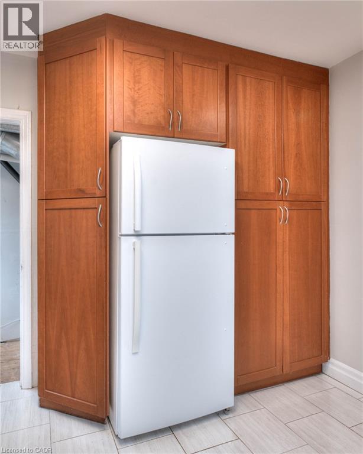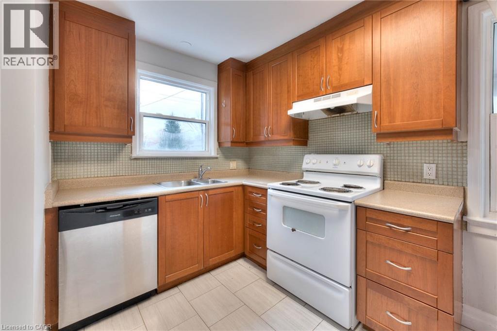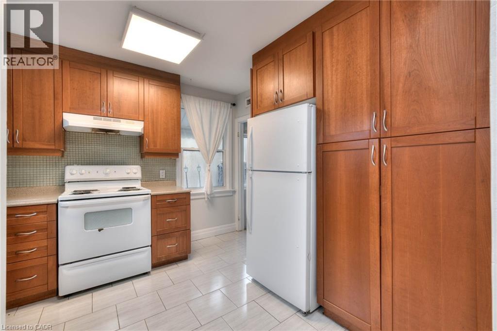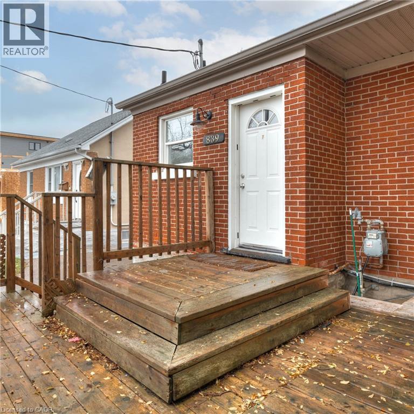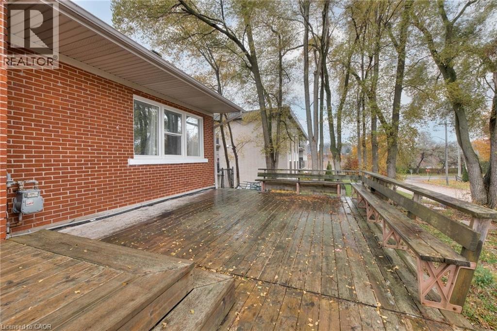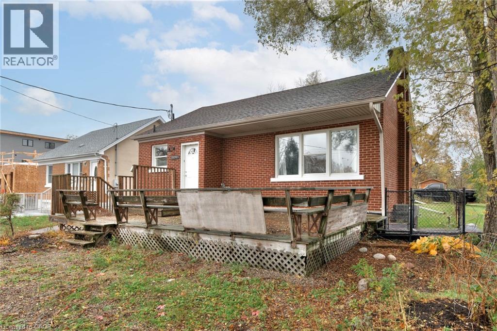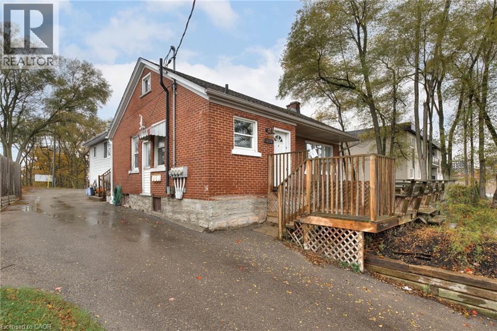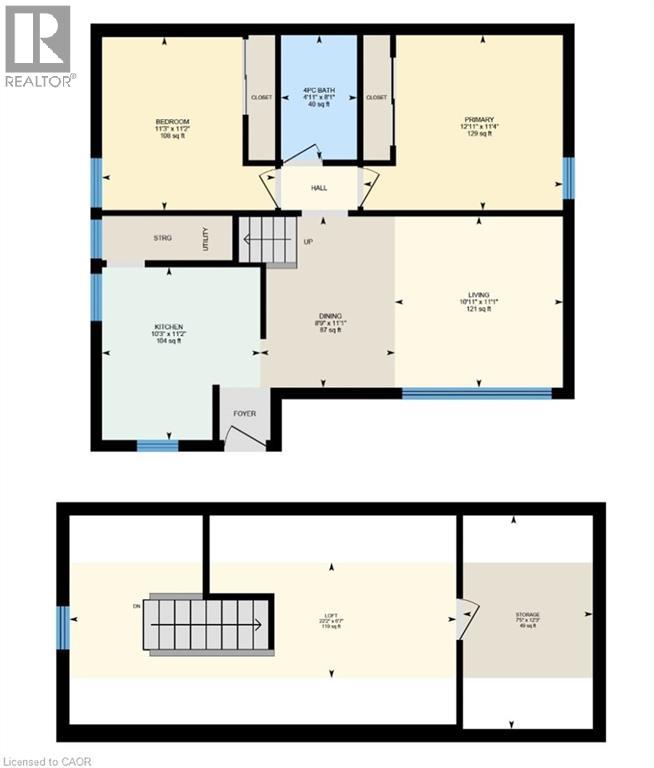839 Stirling Avenue S Unit# 1 Kitchener, Ontario N2L 2M6
$2,100 MonthlyWater
Three bedroom unit available immediately in a well kept four unit building. Two comfortable bedrooms are on the main level, with a spacious loft upstairs that works perfectly as a third bedroom or flex space. You’ll have two parking spots, an exclusive front deck, and a great overall layout with over 1,000 sqft of space! Water is included in the rent, with hydro and gas additional. The home has a forced air furnace for the winter and central AC to keep things cool in the summer. The location is central and convenient, close to the Laurentian Power Centre and quick access to the expressway. (id:63008)
Property Details
| MLS® Number | 40785603 |
| Property Type | Single Family |
| AmenitiesNearBy | Park, Public Transit, Schools |
| CommunityFeatures | Quiet Area, School Bus |
| Features | Paved Driveway, Laundry- Coin Operated |
| ParkingSpaceTotal | 2 |
Building
| BathroomTotal | 1 |
| BedroomsAboveGround | 3 |
| BedroomsTotal | 3 |
| Appliances | Dishwasher, Refrigerator, Stove, Water Softener, Hood Fan |
| ArchitecturalStyle | 2 Level |
| BasementDevelopment | Finished |
| BasementType | Full (finished) |
| ConstructedDate | 1946 |
| ConstructionStyleAttachment | Detached |
| CoolingType | Central Air Conditioning |
| ExteriorFinish | Aluminum Siding, Brick |
| FoundationType | Poured Concrete |
| HeatingFuel | Electric, Natural Gas |
| HeatingType | Baseboard Heaters, Forced Air |
| StoriesTotal | 2 |
| SizeInterior | 1068 Sqft |
| Type | House |
| UtilityWater | Municipal Water |
Parking
| None |
Land
| AccessType | Highway Access |
| Acreage | No |
| LandAmenities | Park, Public Transit, Schools |
| Sewer | Municipal Sewage System |
| SizeDepth | 150 Ft |
| SizeFrontage | 50 Ft |
| SizeTotalText | Under 1/2 Acre |
| ZoningDescription | Res-5 |
Rooms
| Level | Type | Length | Width | Dimensions |
|---|---|---|---|---|
| Second Level | Storage | 7'5'' x 12'3'' | ||
| Second Level | Bedroom | 22'2'' x 6'7'' | ||
| Main Level | Living Room | 10'11'' x 11'1'' | ||
| Main Level | Dining Room | 8'9'' x 11'1'' | ||
| Main Level | Kitchen | 10'3'' x 11'2'' | ||
| Main Level | 4pc Bathroom | Measurements not available | ||
| Main Level | Bedroom | 11'3'' x 11'2'' | ||
| Main Level | Primary Bedroom | 12'11'' x 11'4'' |
https://www.realtor.ca/real-estate/29092345/839-stirling-avenue-s-unit-1-kitchener
Erik Erwin
Salesperson
75 King Street South Unit 50a
Waterloo, Ontario N2J 1P2

