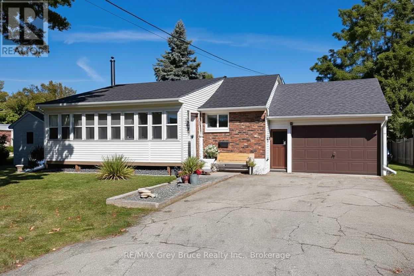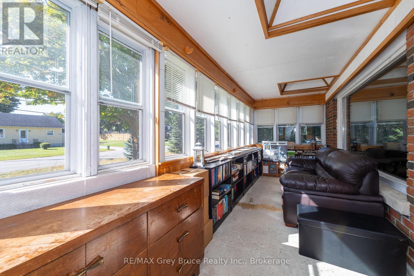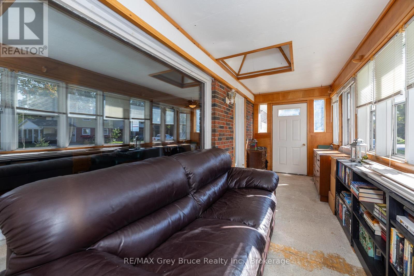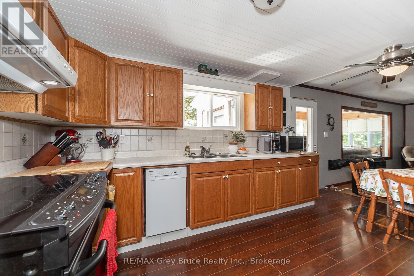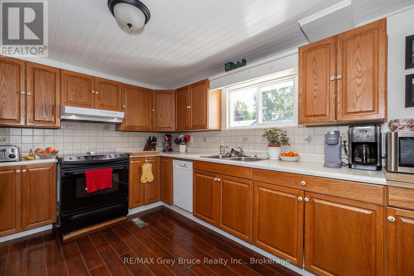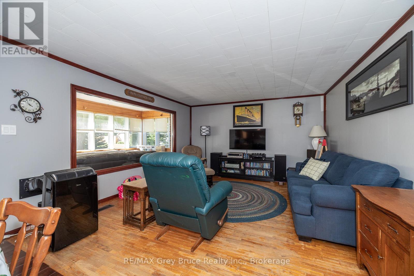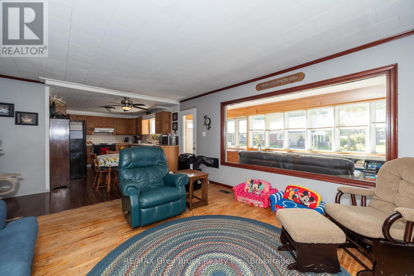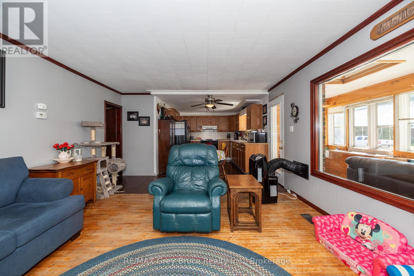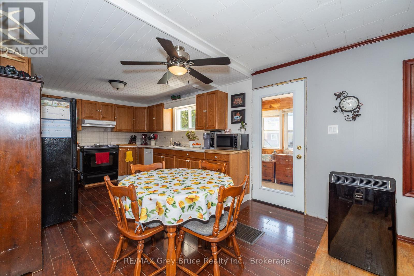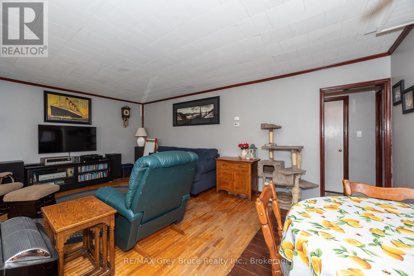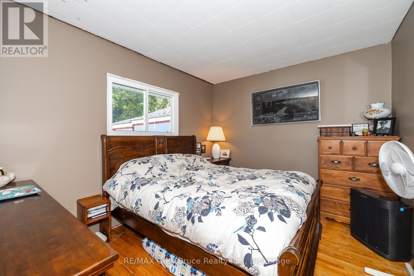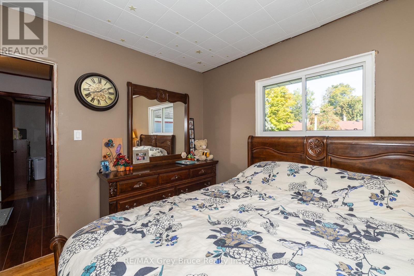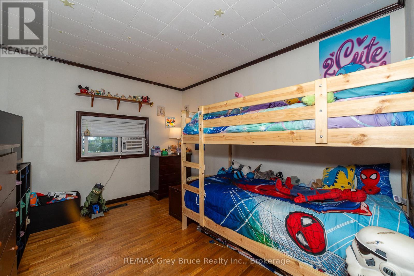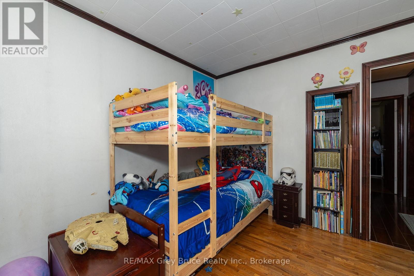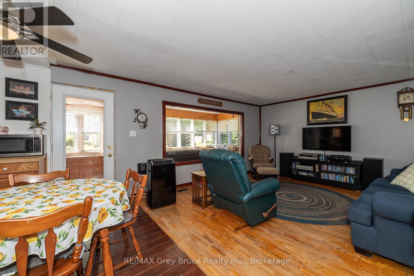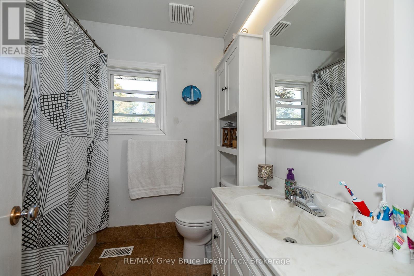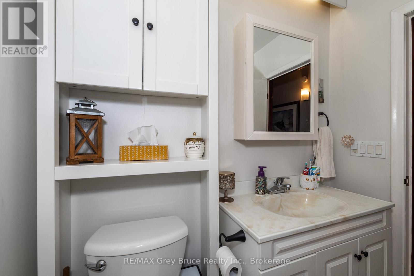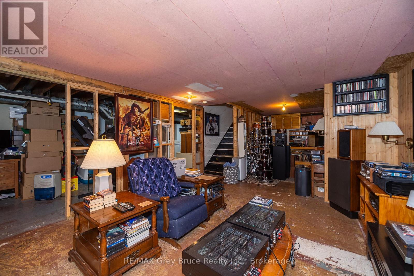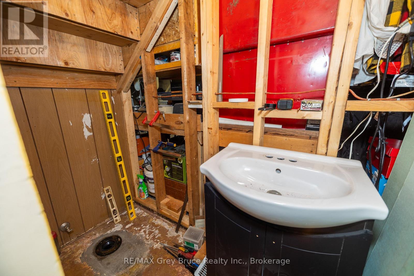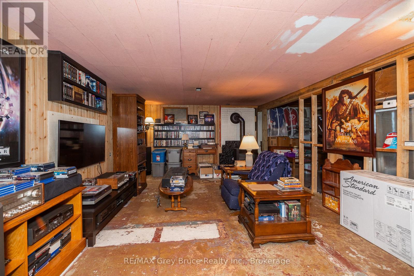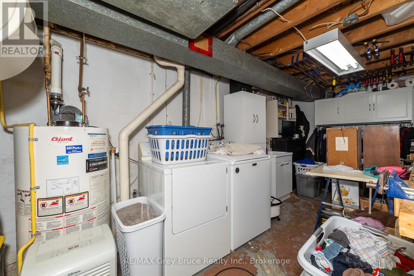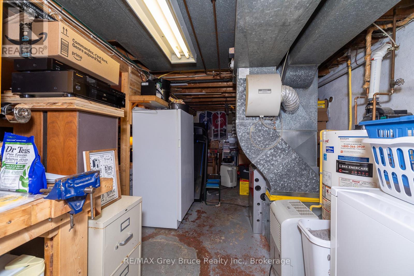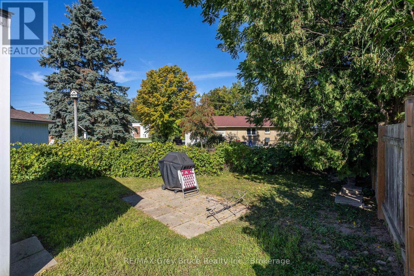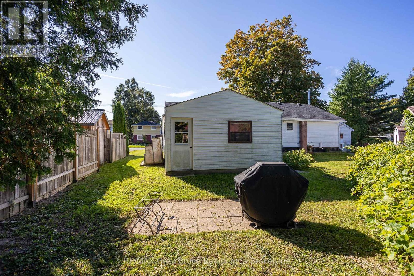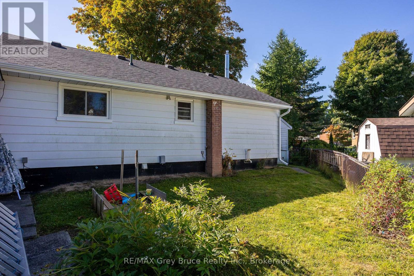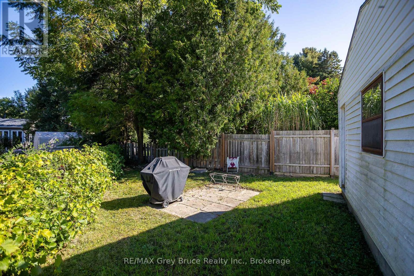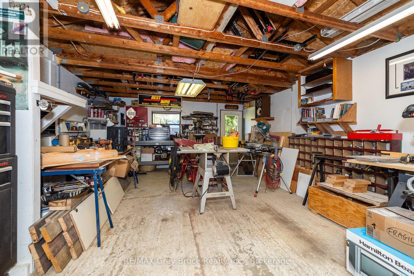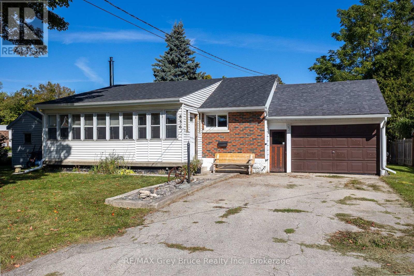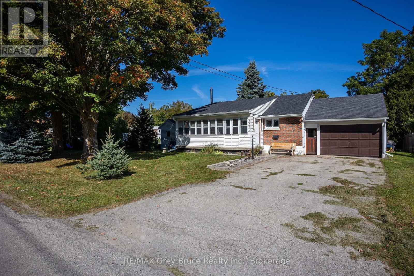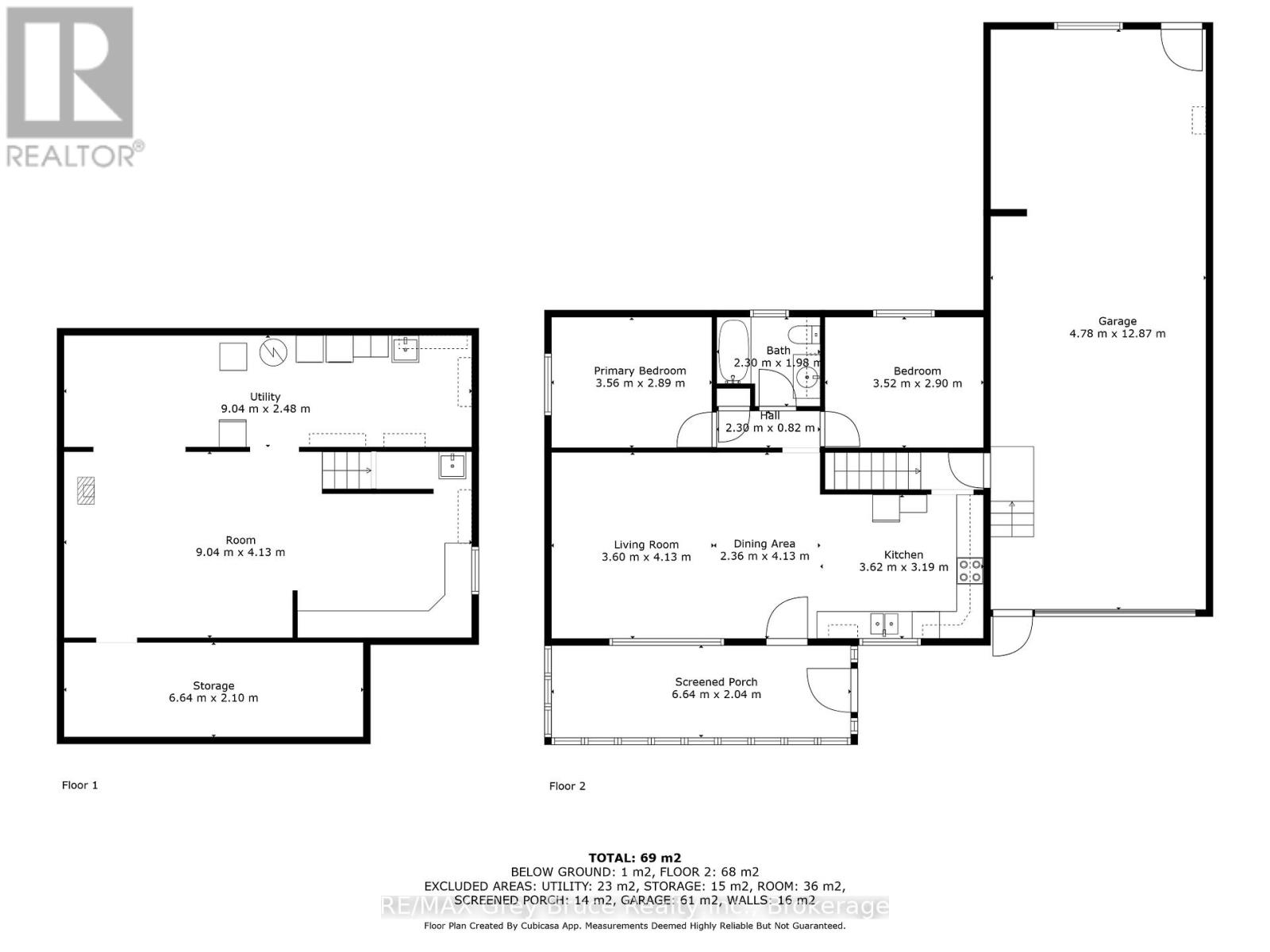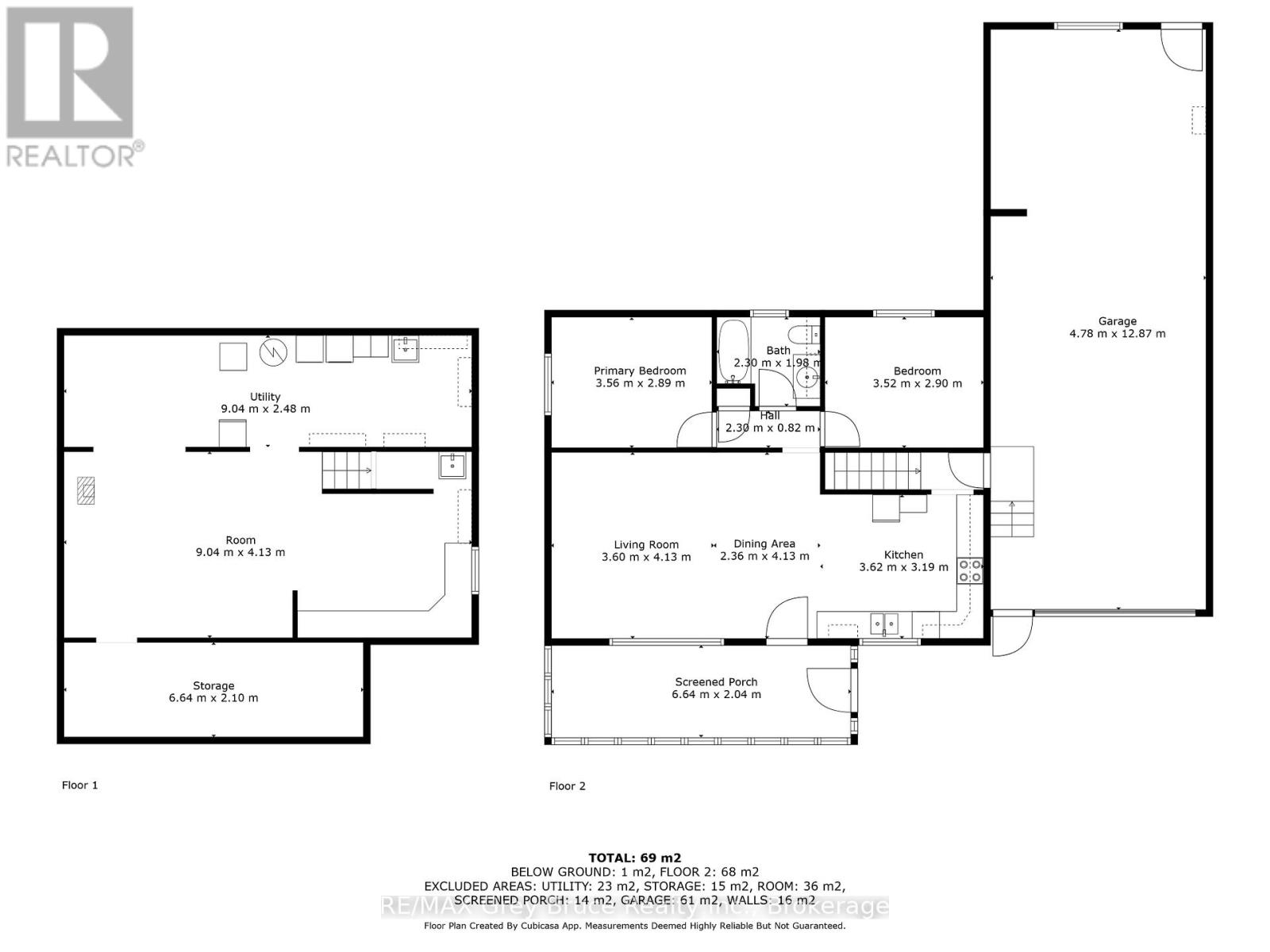836 11th Street W Owen Sound, Ontario N4K 3T3
$435,000
Welcome to 836 11th St W, a well-situated home offering comfort, convenience, and plenty of potential. This property is located close to schools, parks, shopping, and the downtown core. Inside, you'll find bright and functional living spaces, including a welcoming main floor layout, a practical kitchen, dining area, and comfortable bedrooms with a full bath upstairs redone in 2014. The property also offers a 3 season sunroom at the front of the house, a private yard with room to relax or garden, along with a 2 car garage or workshop. The lower level offers additional living space and a new gas stove (2018), perfect for cozy evenings. This home has been thoughtfully maintained with a new roof (2023) and new eavestroughs (2025), providing peace of mind for years to come. Whether you're a first-time buyer, downsizing, or seeking an investment opportunity, this home combines value and location in one appealing package. (id:63008)
Property Details
| MLS® Number | X12409309 |
| Property Type | Single Family |
| Community Name | Owen Sound |
| EquipmentType | Water Heater |
| Features | Level |
| ParkingSpaceTotal | 3 |
| RentalEquipmentType | Water Heater |
Building
| BathroomTotal | 1 |
| BedroomsAboveGround | 2 |
| BedroomsTotal | 2 |
| Appliances | Dishwasher, Dryer, Stove, Washer, Refrigerator |
| ArchitecturalStyle | Bungalow |
| BasementDevelopment | Partially Finished |
| BasementType | Full (partially Finished) |
| ConstructionStyleAttachment | Detached |
| CoolingType | Window Air Conditioner |
| ExteriorFinish | Aluminum Siding, Vinyl Siding |
| FoundationType | Block |
| HeatingFuel | Natural Gas |
| HeatingType | Forced Air |
| StoriesTotal | 1 |
| SizeInterior | 700 - 1100 Sqft |
| Type | House |
| UtilityWater | Municipal Water |
Parking
| Attached Garage | |
| Garage |
Land
| AccessType | Year-round Access |
| Acreage | No |
| FenceType | Fenced Yard |
| Sewer | Sanitary Sewer |
| SizeDepth | 116 Ft |
| SizeFrontage | 125 Ft |
| SizeIrregular | 125 X 116 Ft ; 125' X 116' Irreg. |
| SizeTotalText | 125 X 116 Ft ; 125' X 116' Irreg.|under 1/2 Acre |
Rooms
| Level | Type | Length | Width | Dimensions |
|---|---|---|---|---|
| Lower Level | Recreational, Games Room | 9.04 m | 4.13 m | 9.04 m x 4.13 m |
| Lower Level | Other | 9.04 m | 2.48 m | 9.04 m x 2.48 m |
| Main Level | Living Room | 3.6 m | 4.13 m | 3.6 m x 4.13 m |
| Main Level | Kitchen | 3.62 m | 3.19 m | 3.62 m x 3.19 m |
| Main Level | Bedroom | 3.52 m | 2.9 m | 3.52 m x 2.9 m |
| Main Level | Bedroom | 3.56 m | 2.89 m | 3.56 m x 2.89 m |
| Main Level | Other | 6.55 m | 2.38 m | 6.55 m x 2.38 m |
| Main Level | Sunroom | 6.64 m | 2.04 m | 6.64 m x 2.04 m |
| Main Level | Bathroom | 1.98 m | 2.3 m | 1.98 m x 2.3 m |
Utilities
| Electricity | Installed |
https://www.realtor.ca/real-estate/28874908/836-11th-street-w-owen-sound-owen-sound
Deidre Seabrook
Salesperson
837 2nd Ave E
Owen Sound, Ontario N4K 6K6
Doug Kaufman
Salesperson
837 2nd Ave E
Owen Sound, Ontario N4K 6K6

