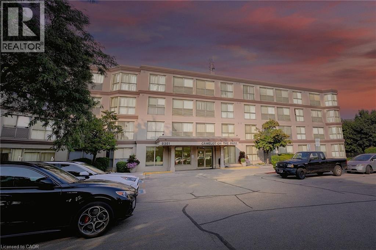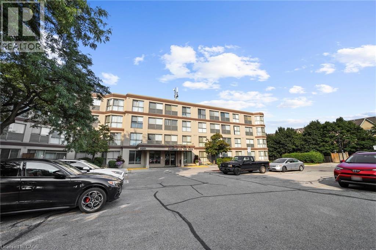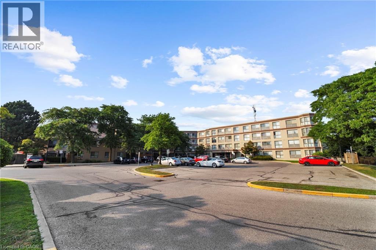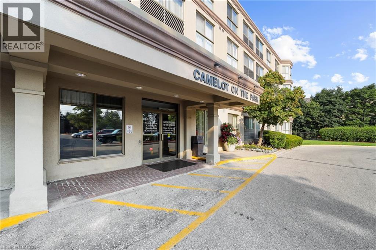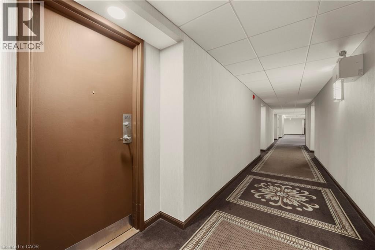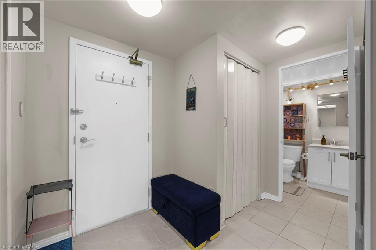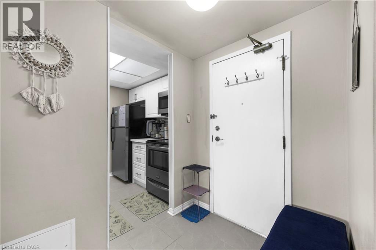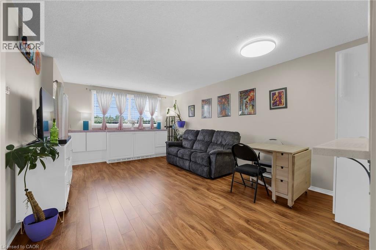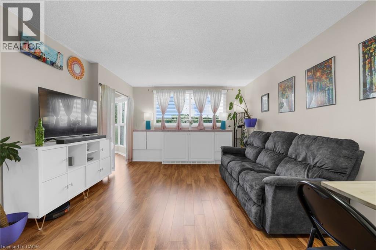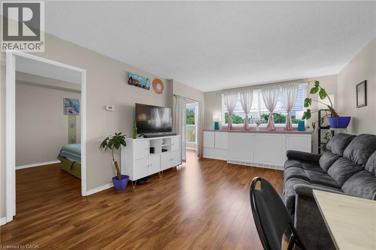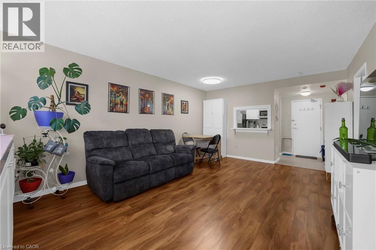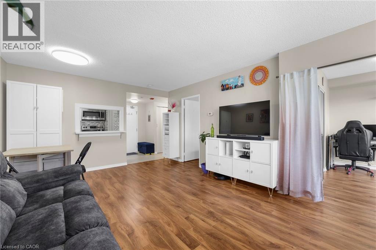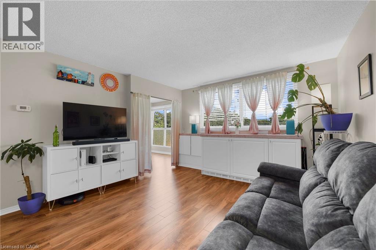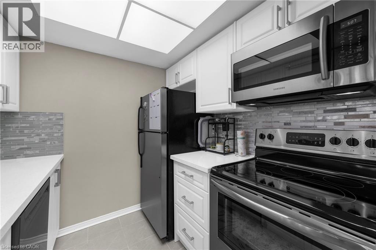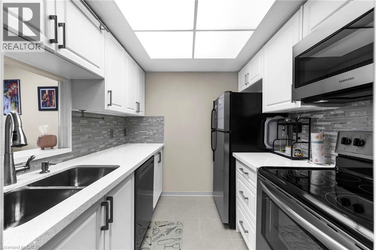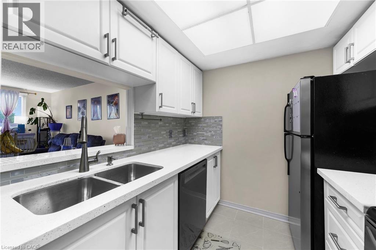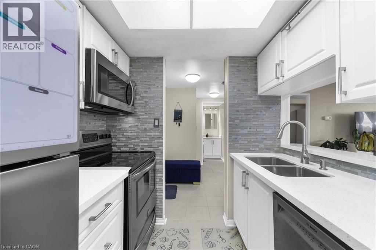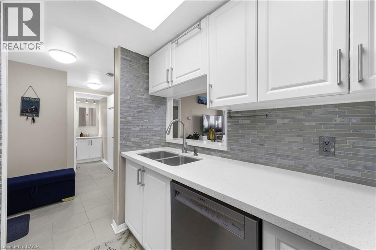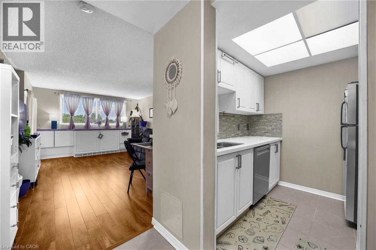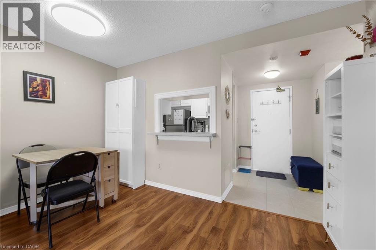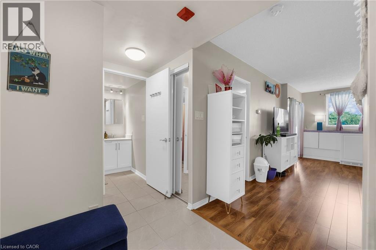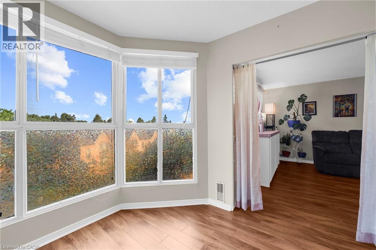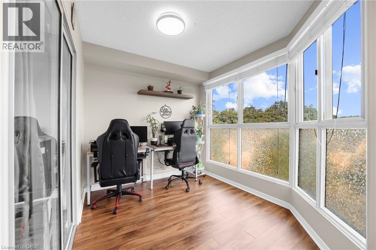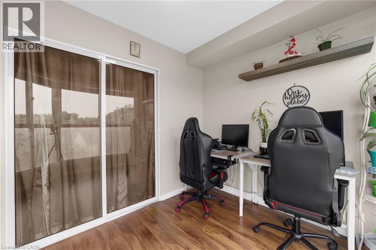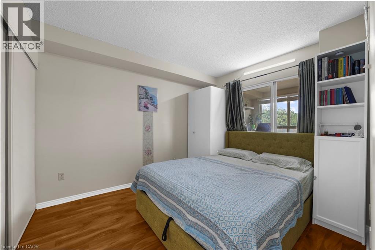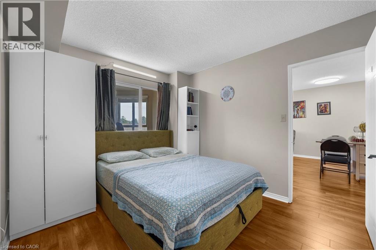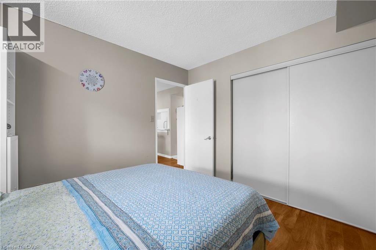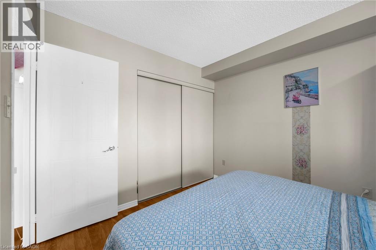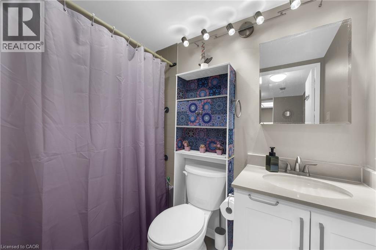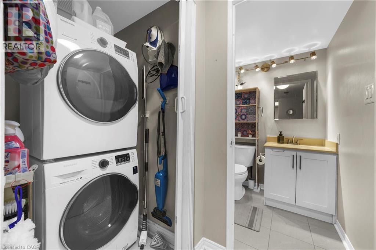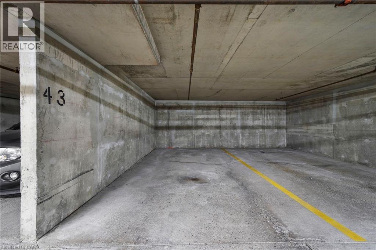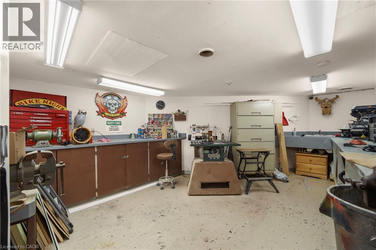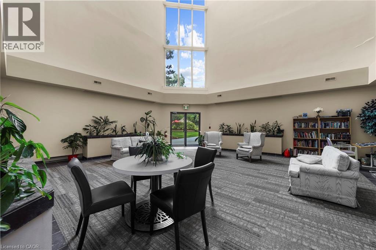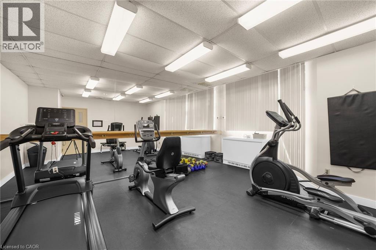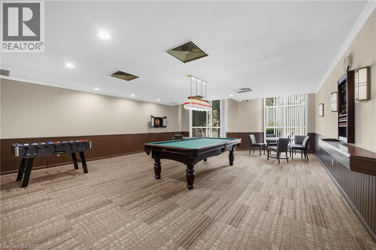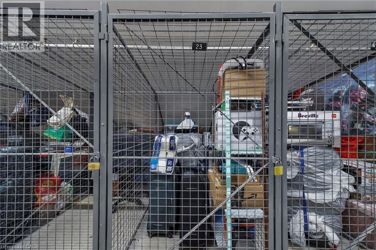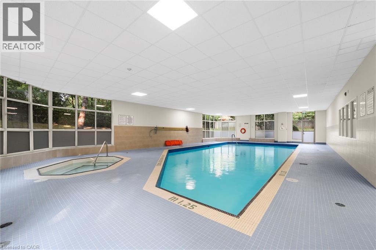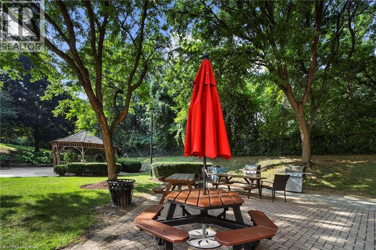8351 Mclaughlin Road S Unit# 403 Brampton, Ontario L6Y 4H8
$399,999Maintenance, Insurance, Common Area Maintenance, Heat, Electricity, Water, Parking
$694.75 Monthly
Maintenance, Insurance, Common Area Maintenance, Heat, Electricity, Water, Parking
$694.75 MonthlyDiscover this beautifully updated 1-bedroom + den suite in a quiet, well-managed building backing onto serene ravine trails. Flooded with natural light, this top-floor unit features an upgraded kitchen with stylish quartz countertops, modern cabinetry, and a sleek backsplash. Enjoy seamless living with laminate floors throughout, convenient ensuite laundry, extra storage space, and a private locker. Includes one underground parking spot. Perfectly situated close to Sheridan College, shopping plazas, public transit, major highways, and walking trails. A rare opportunity to own a bright, modern unit in a highly desirable location – just move in and enjoy! (id:63008)
Property Details
| MLS® Number | 40757538 |
| Property Type | Single Family |
| AmenitiesNearBy | Hospital, Park, Place Of Worship, Public Transit, Schools, Shopping |
| CommunityFeatures | Community Centre |
| EquipmentType | None |
| Features | Southern Exposure, Ravine |
| ParkingSpaceTotal | 1 |
| RentalEquipmentType | None |
| StorageType | Locker |
Building
| BathroomTotal | 1 |
| BedroomsAboveGround | 1 |
| BedroomsBelowGround | 1 |
| BedroomsTotal | 2 |
| Amenities | Exercise Centre, Guest Suite, Party Room |
| Appliances | Dishwasher, Dryer, Refrigerator, Stove, Washer, Microwave Built-in, Window Coverings |
| BasementType | None |
| ConstructionMaterial | Concrete Block, Concrete Walls |
| ConstructionStyleAttachment | Attached |
| CoolingType | Central Air Conditioning |
| ExteriorFinish | Concrete |
| FireProtection | Smoke Detectors |
| HeatingFuel | Natural Gas |
| HeatingType | Forced Air |
| StoriesTotal | 1 |
| SizeInterior | 642 Sqft |
| Type | Apartment |
| UtilityWater | Municipal Water |
Parking
| Underground | |
| Visitor Parking |
Land
| AccessType | Highway Access |
| Acreage | No |
| LandAmenities | Hospital, Park, Place Of Worship, Public Transit, Schools, Shopping |
| Sewer | Municipal Sewage System |
| SizeTotalText | Unknown |
| ZoningDescription | R1b |
Rooms
| Level | Type | Length | Width | Dimensions |
|---|---|---|---|---|
| Main Level | 4pc Bathroom | Measurements not available | ||
| Main Level | Den | 9'8'' x 8'2'' | ||
| Main Level | Primary Bedroom | 11'1'' x 9'8'' | ||
| Main Level | Kitchen | 7'8'' x 7'8'' | ||
| Main Level | Dining Room | 18'3'' x 12'4'' | ||
| Main Level | Living Room | 18'3'' x 12'4'' |
https://www.realtor.ca/real-estate/28697990/8351-mclaughlin-road-s-unit-403-brampton
Michael St. Jean
Salesperson
88 Wilson Street West
Ancaster, Ontario L9G 1N2

