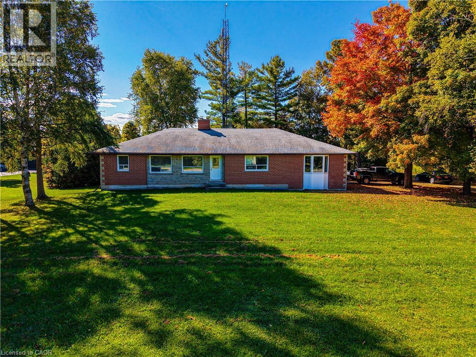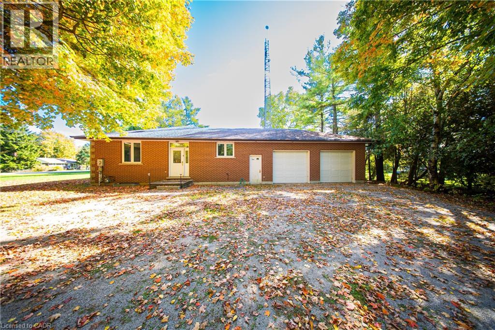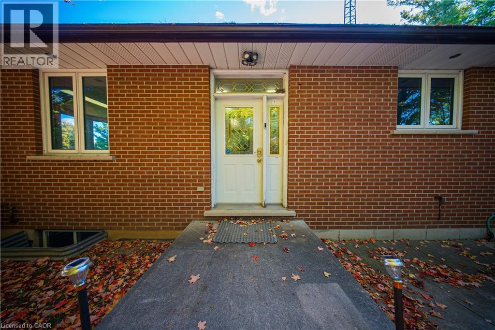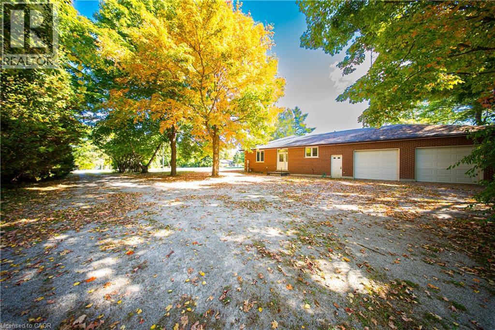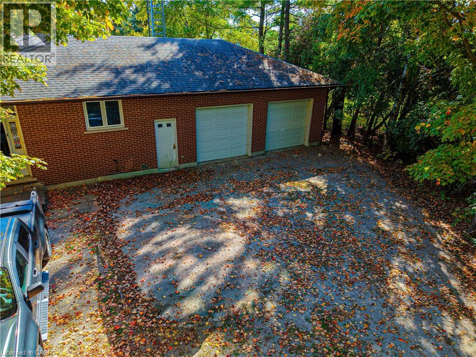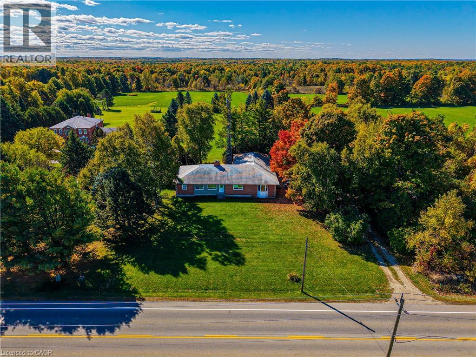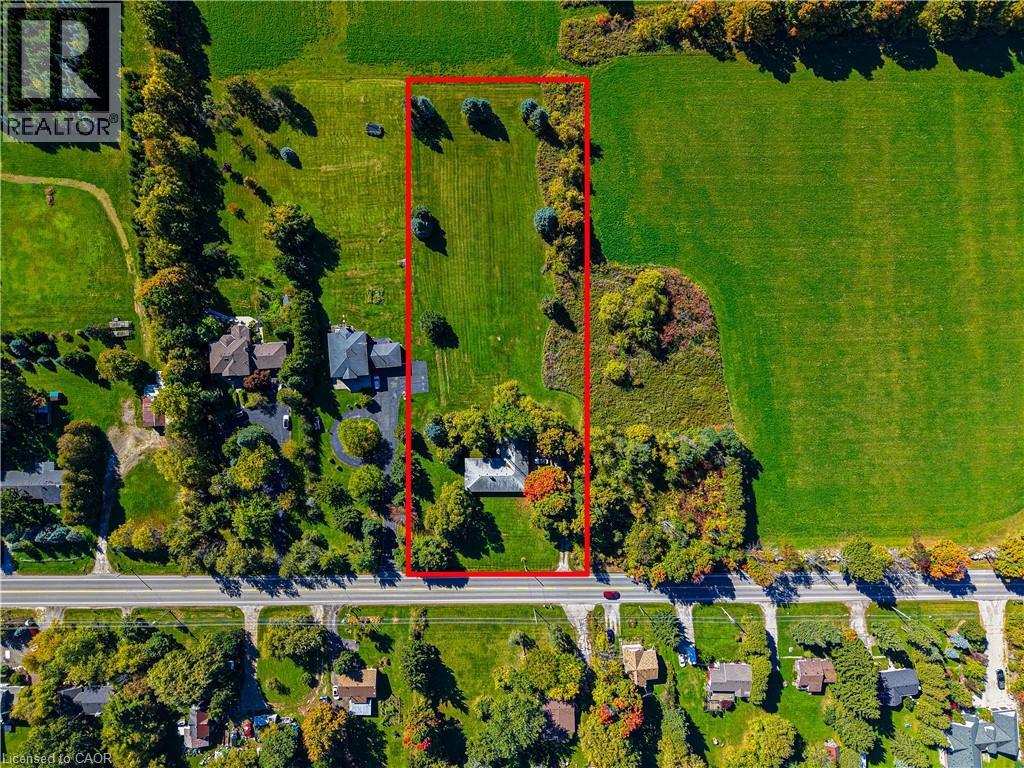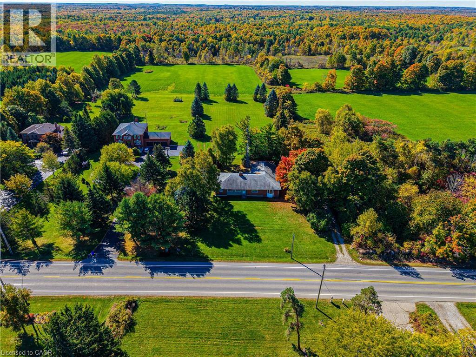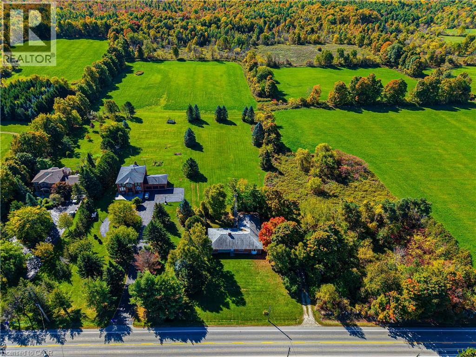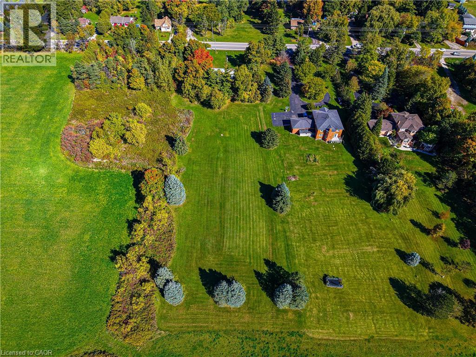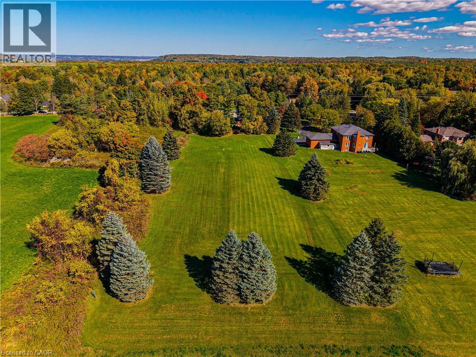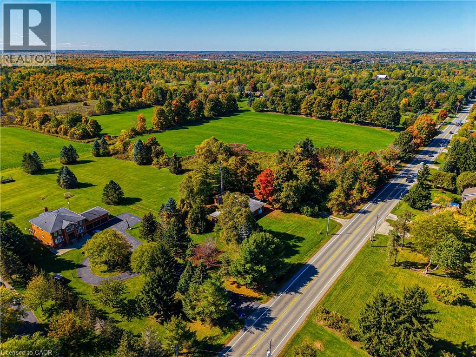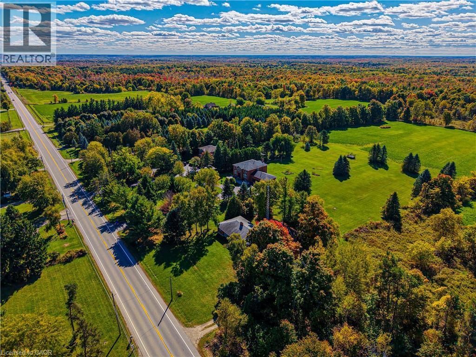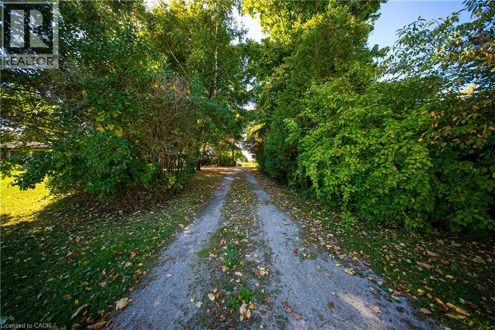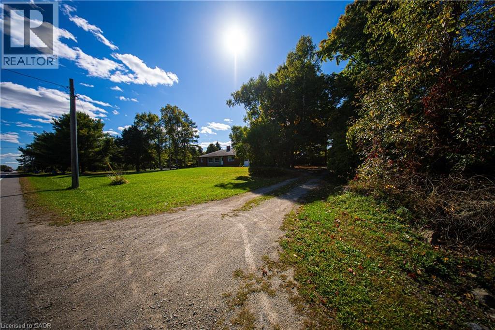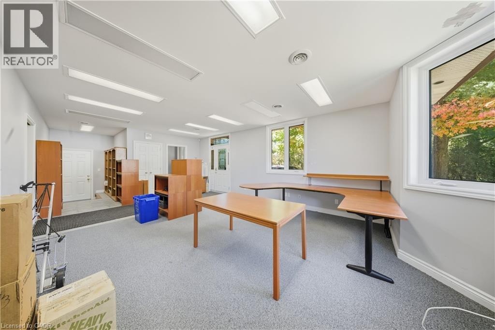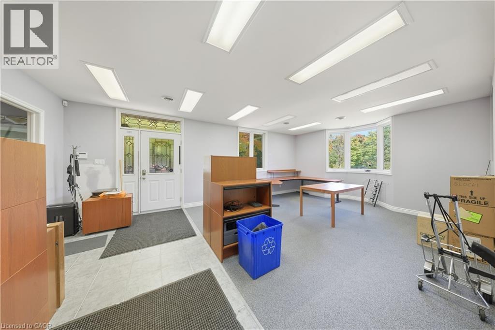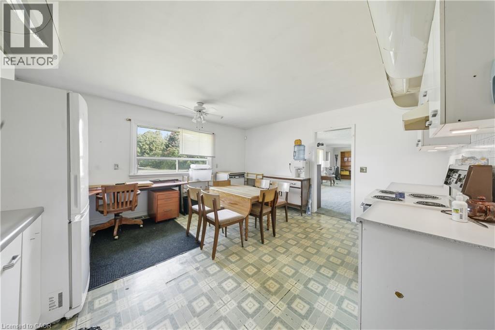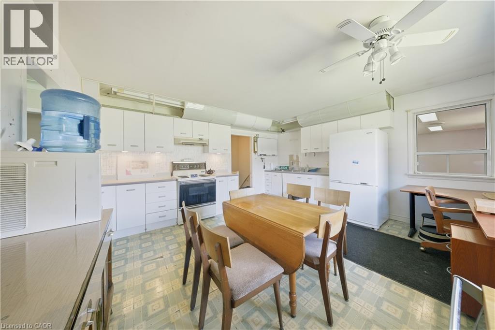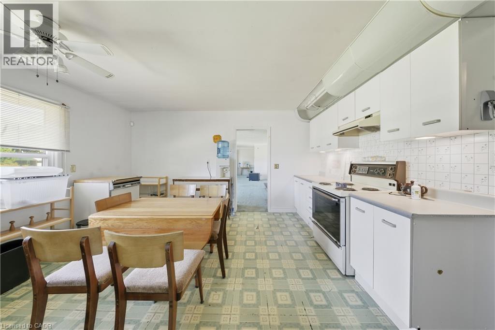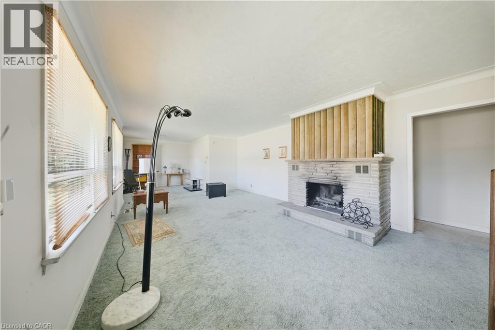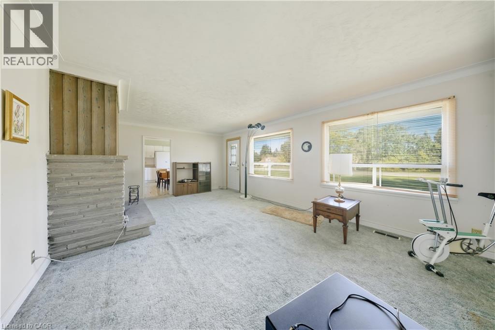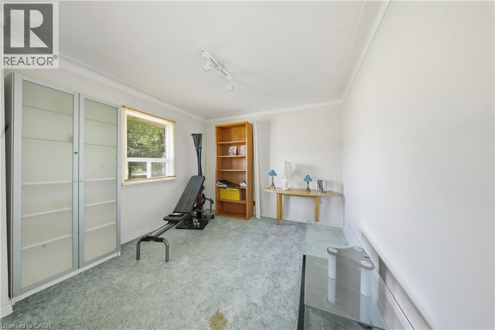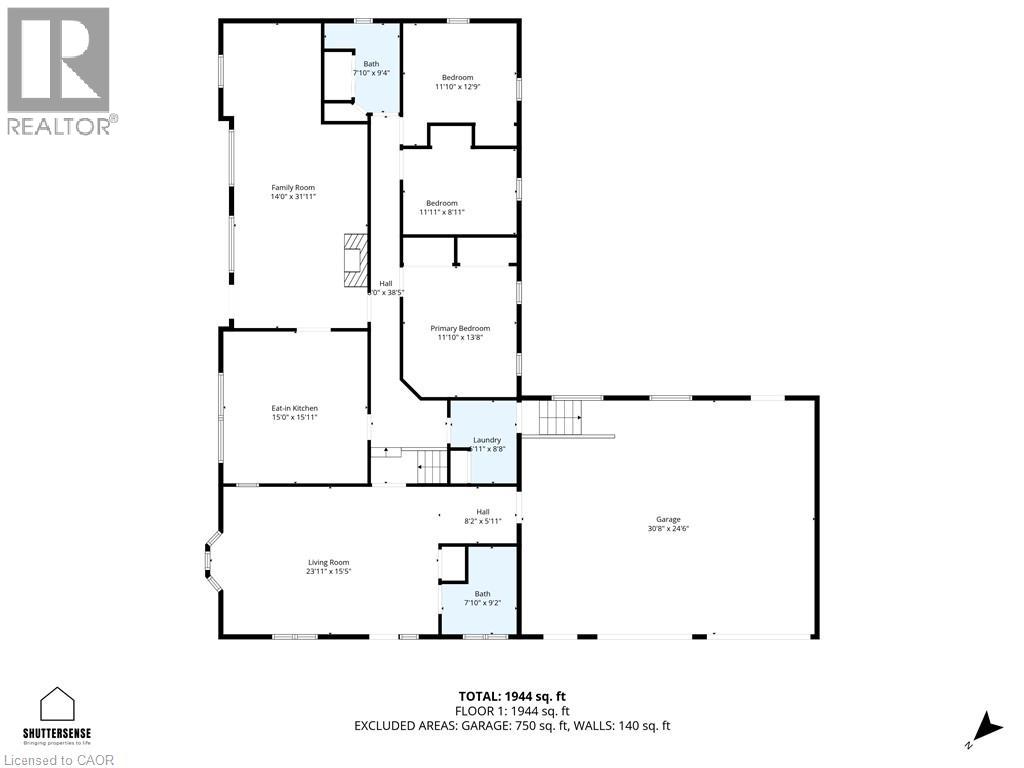8334 Guelph Line Campbellville, Ontario L0P 1B0
$849,900
Opportunity knocks! This beautiful 1.6-acre property sits just outside charming Campbellville and only minutes from Milton, Burlington, Highway 401, Highway 6, and other major routes. The existing home offers a spacious footprint with large principal rooms and a versatile layout, ready for your vision and updates. It’s the perfect canvas for those looking to transform, redesign, or start fresh with a new build. A handy walk-up from the basement leads to an oversized 30x24 double garage, perfect for hobbyists, car enthusiasts, or additional workspace. Enjoy the best of both worlds: peaceful country living with easy access to modern conveniences, the Mohawk Casino & Racetrack, and miles of scenic trails at multiple nearby Conservation Areas. Whether you’re planning a full renovation, an investment project, or your dream custom home, this property delivers outstanding potential and a prime location. (id:63008)
Property Details
| MLS® Number | 40777351 |
| Property Type | Single Family |
| EquipmentType | Furnace, Rental Water Softener, Water Heater |
| Features | Conservation/green Belt, Country Residential |
| ParkingSpaceTotal | 13 |
| RentalEquipmentType | Furnace, Rental Water Softener, Water Heater |
Building
| BathroomTotal | 2 |
| BedroomsAboveGround | 3 |
| BedroomsTotal | 3 |
| ArchitecturalStyle | Bungalow |
| BasementDevelopment | Unfinished |
| BasementType | Full (unfinished) |
| ConstructionStyleAttachment | Detached |
| CoolingType | Central Air Conditioning |
| ExteriorFinish | Brick Veneer |
| FoundationType | Block |
| HeatingFuel | Natural Gas |
| HeatingType | Forced Air |
| StoriesTotal | 1 |
| SizeInterior | 2046 Sqft |
| Type | House |
| UtilityWater | Well |
Parking
| Attached Garage |
Land
| Acreage | Yes |
| Sewer | Septic System |
| SizeDepth | 475 Ft |
| SizeFrontage | 150 Ft |
| SizeIrregular | 1.63 |
| SizeTotal | 1.63 Ac|1/2 - 1.99 Acres |
| SizeTotalText | 1.63 Ac|1/2 - 1.99 Acres |
| ZoningDescription | A |
Rooms
| Level | Type | Length | Width | Dimensions |
|---|---|---|---|---|
| Basement | Workshop | Measurements not available | ||
| Basement | Utility Room | Measurements not available | ||
| Main Level | Laundry Room | 6'11'' x 8'8'' | ||
| Main Level | 4pc Bathroom | Measurements not available | ||
| Main Level | 4pc Bathroom | Measurements not available | ||
| Main Level | Bedroom | 11'10'' x 12'9'' | ||
| Main Level | Bedroom | 11'11'' x 8'11'' | ||
| Main Level | Bedroom | 11'0'' x 13'8'' | ||
| Main Level | Living Room | 31'11'' x 14'0'' | ||
| Main Level | Kitchen | 15'0'' x 15'11'' | ||
| Main Level | Great Room | 23'11'' x 15'5'' |
https://www.realtor.ca/real-estate/28983792/8334-guelph-line-campbellville
Neil Wakani
Salesperson
41 Main Street West
Grimsby, Ontario L3R 1R3
Deanna L. Brown
Salesperson
41 Main Street West
Grimsby, Ontario L3R 1R3

