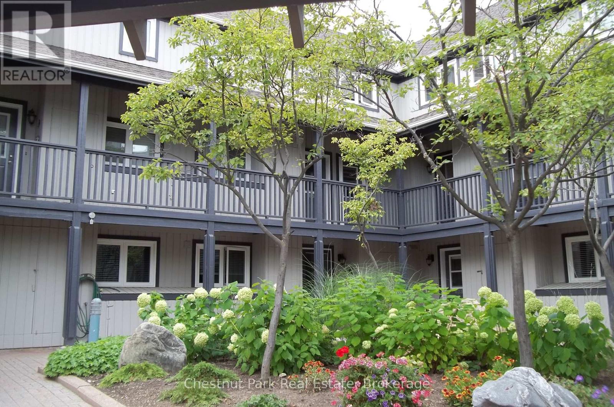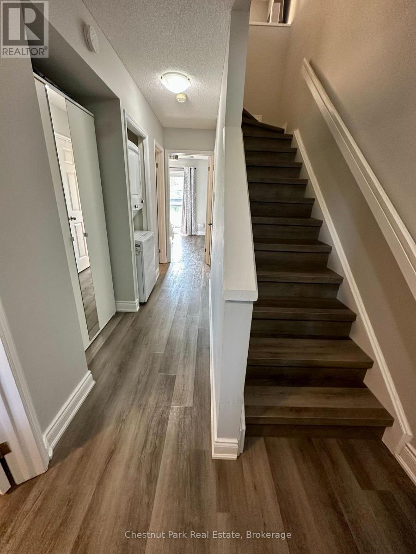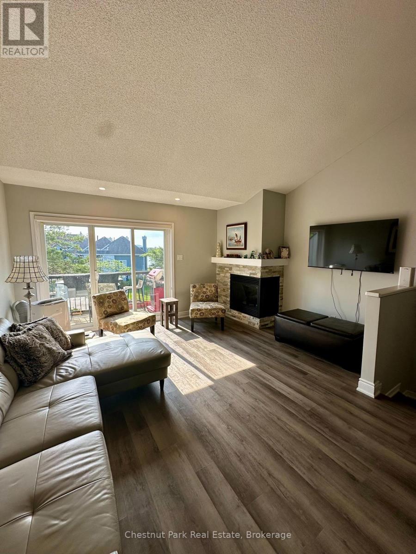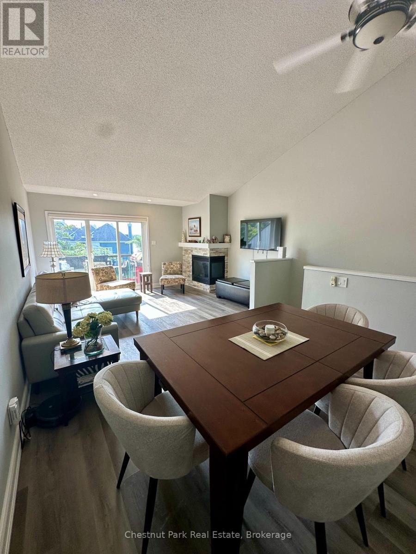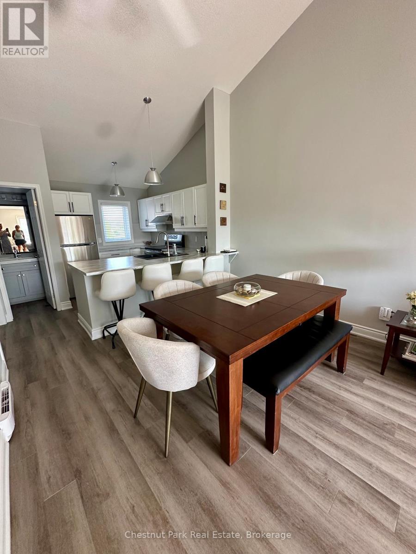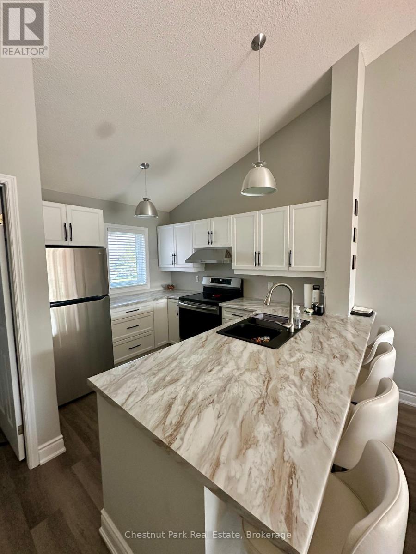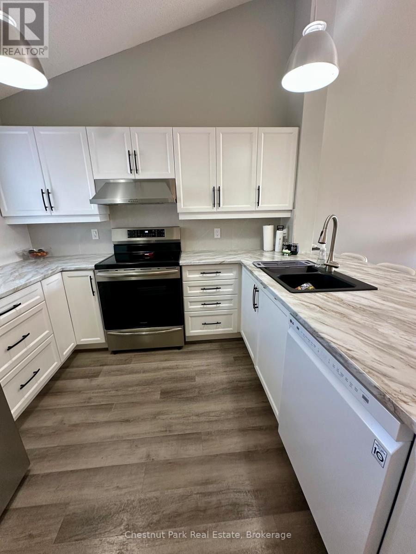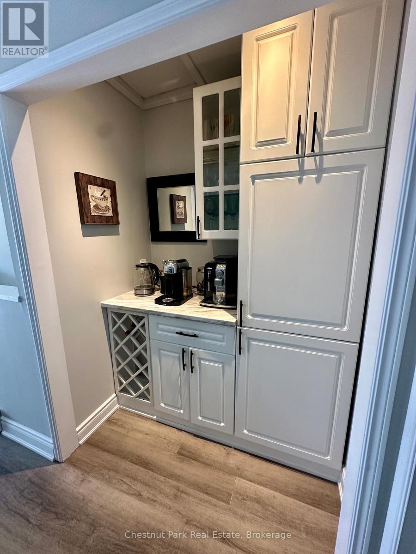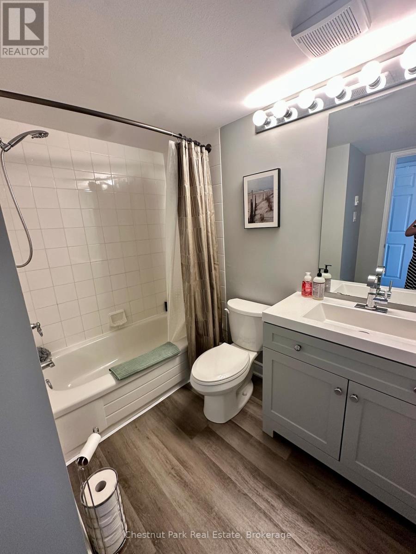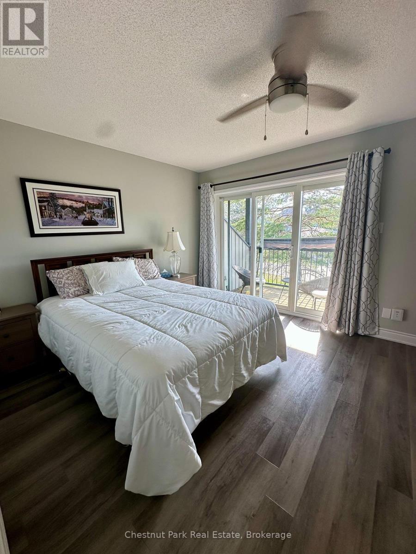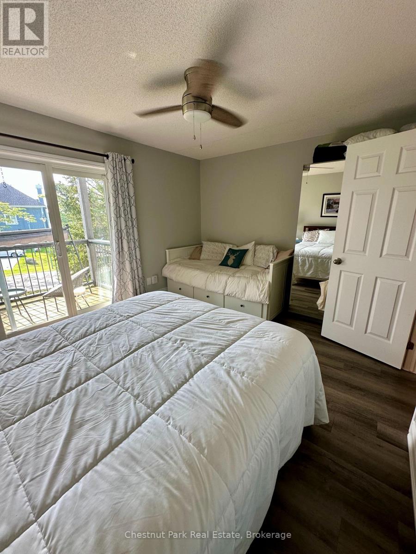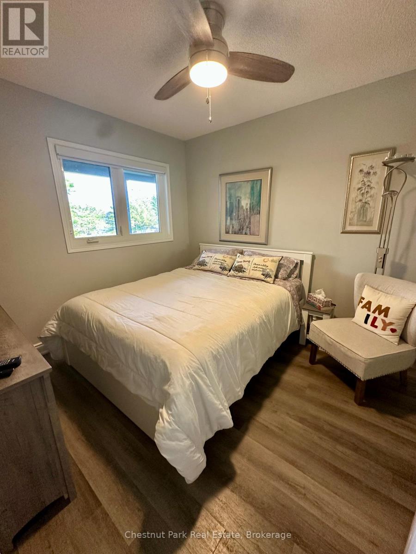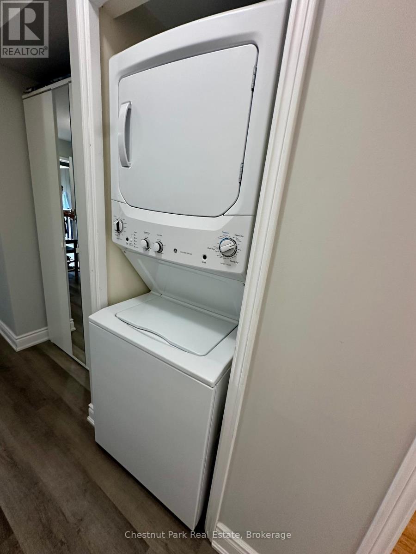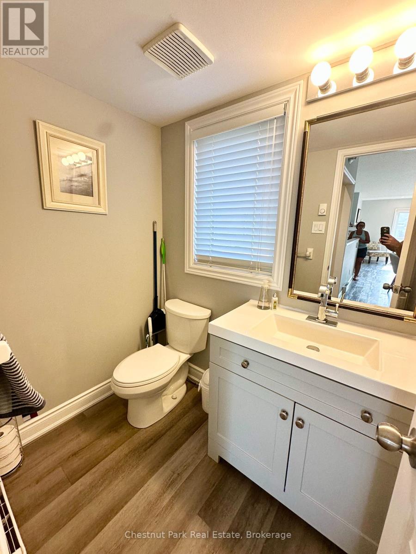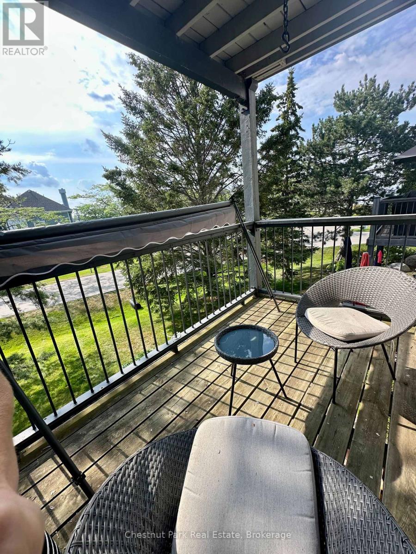832 Suncrest Circle Collingwood, Ontario L9Y 5C7
$12,000 Unknown
Available for the ski season mid December to mid April, this two-bedroom, two-bathroom condo features a reverse floor plan. The entry is located on the second level, where you will find the bedrooms, a bathroom, and a laundry area. The upper level boasts an open-concept living, dining, and kitchen space with cathedral ceilings, creating an airy atmosphere. Additional amenities include a gas fireplace, a storage/pantry area adjacent to the kitchen, and a two-piece bathroom. The condo has been tastefully remodeled and offers a view of Georgian Bay. Please note that all utilities are additional to the rental rate, and references are required. There is no landline, and pets and smoking are not permitted. (id:63008)
Property Details
| MLS® Number | S12337973 |
| Property Type | Single Family |
| Community Name | Collingwood |
| AmenitiesNearBy | Golf Nearby, Hospital, Marina, Public Transit, Ski Area |
| CommunityFeatures | Pets Not Allowed |
| Easement | Sub Division Covenants |
| EquipmentType | Water Heater |
| Features | Balcony, Level, In Suite Laundry |
| ParkingSpaceTotal | 2 |
| PoolType | Indoor Pool |
| RentalEquipmentType | Water Heater |
| Structure | Tennis Court |
| WaterFrontType | Waterfront |
Building
| BathroomTotal | 2 |
| BedroomsAboveGround | 2 |
| BedroomsTotal | 2 |
| Age | 31 To 50 Years |
| Amenities | Exercise Centre, Recreation Centre, Sauna, Fireplace(s), Storage - Locker |
| Appliances | Dishwasher, Dryer, Stove, Washer, Window Coverings, Refrigerator |
| BasementType | None |
| CoolingType | None |
| ExteriorFinish | Wood |
| FireProtection | Smoke Detectors |
| FireplacePresent | Yes |
| FoundationType | Concrete |
| HalfBathTotal | 1 |
| HeatingFuel | Natural Gas |
| HeatingType | Baseboard Heaters |
| StoriesTotal | 2 |
| SizeInterior | 1000 - 1199 Sqft |
| Type | Apartment |
Parking
| No Garage | |
| Shared |
Land
| AccessType | Year-round Access, Marina Docking |
| Acreage | No |
| LandAmenities | Golf Nearby, Hospital, Marina, Public Transit, Ski Area |
| LandscapeFeatures | Landscaped |
Rooms
| Level | Type | Length | Width | Dimensions |
|---|---|---|---|---|
| Second Level | Kitchen | 2.48 m | 2.99 m | 2.48 m x 2.99 m |
| Second Level | Living Room | 4.39 m | 6.88 m | 4.39 m x 6.88 m |
| Main Level | Bedroom | 2.92 m | 3.27 m | 2.92 m x 3.27 m |
| Main Level | Primary Bedroom | 3.73 m | 3.53 m | 3.73 m x 3.53 m |
https://www.realtor.ca/real-estate/28718740/832-suncrest-circle-collingwood-collingwood
Stefanie Kilby
Salesperson
393 First Street, Suite 100
Collingwood, Ontario L9Y 1B3

