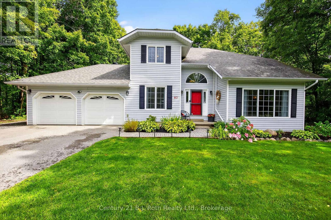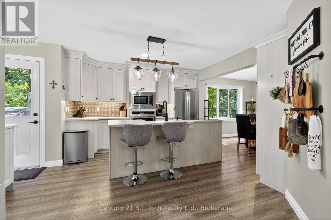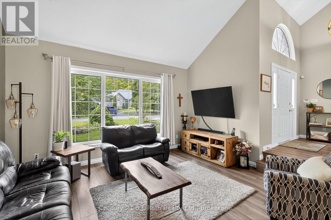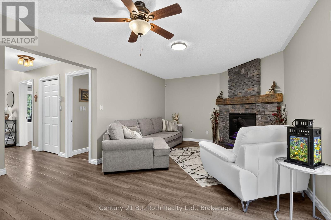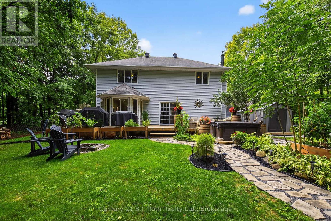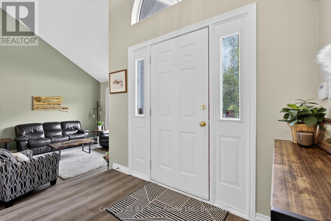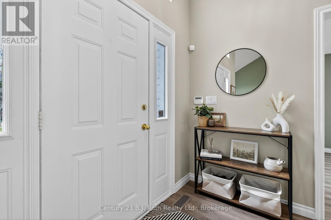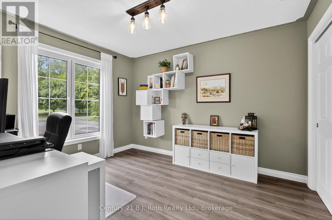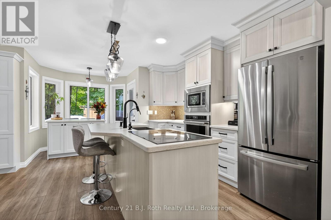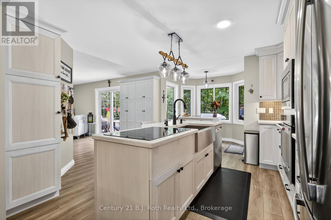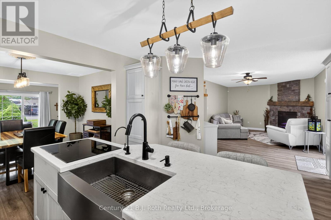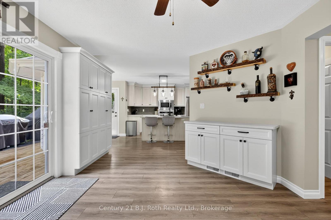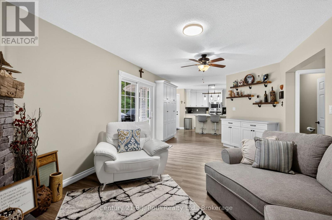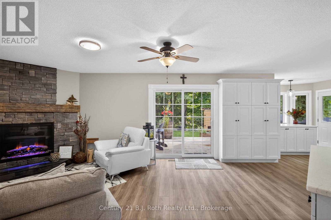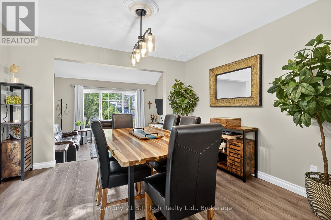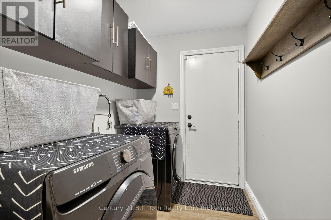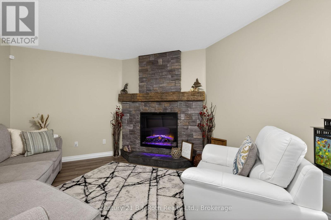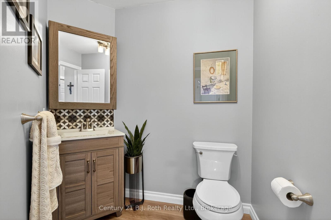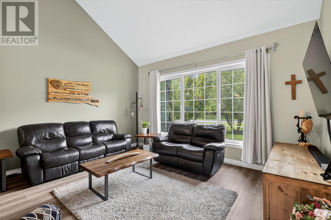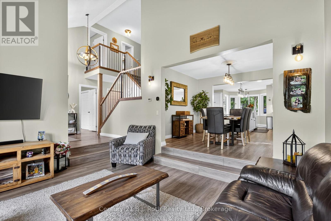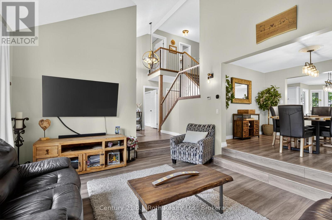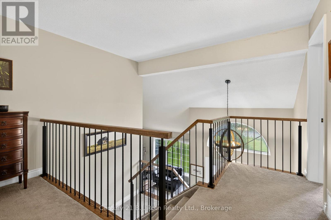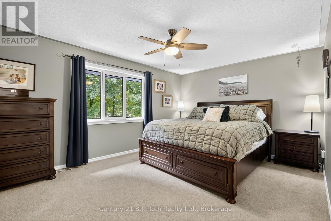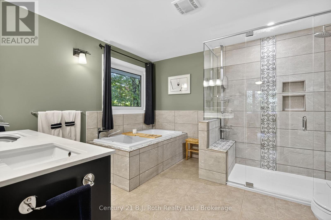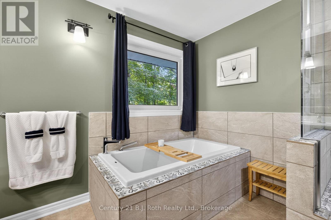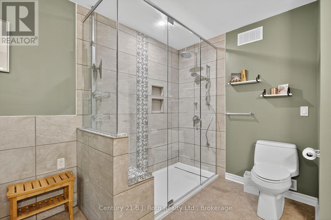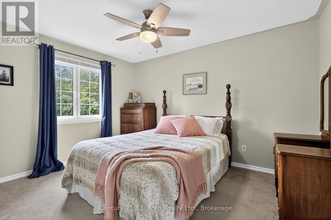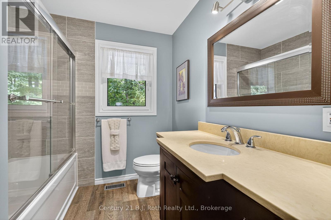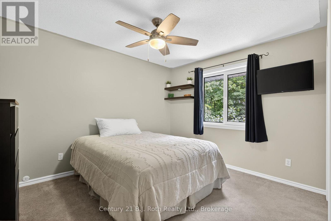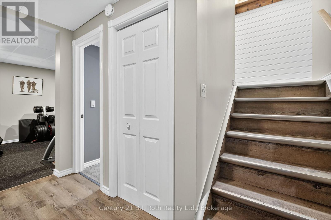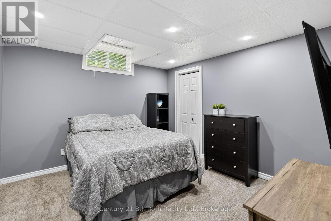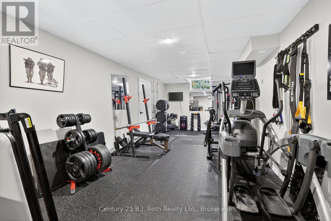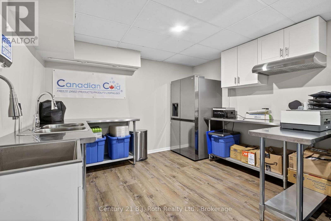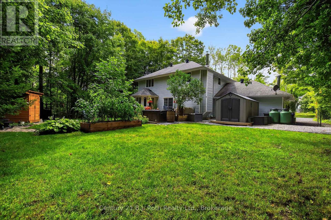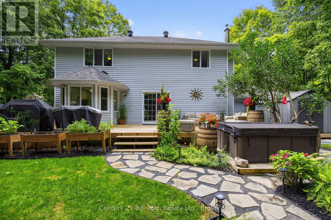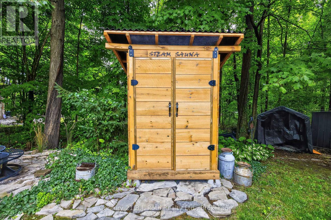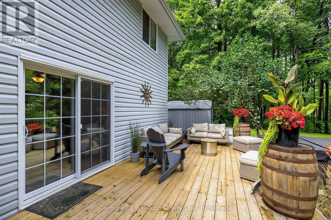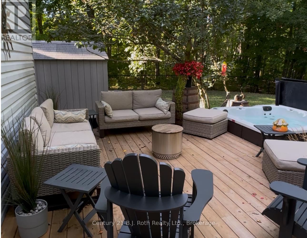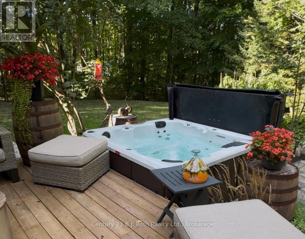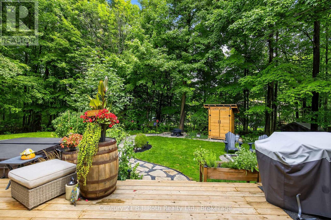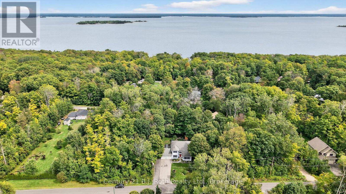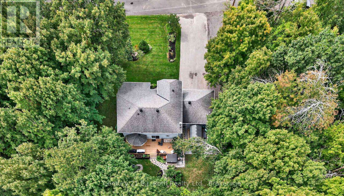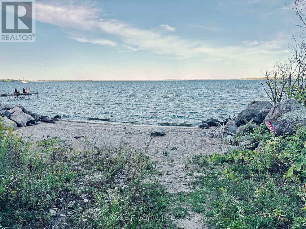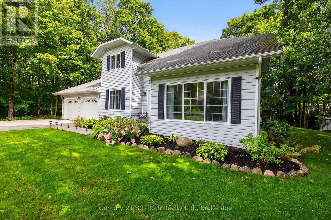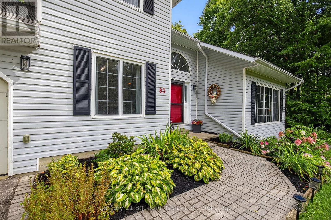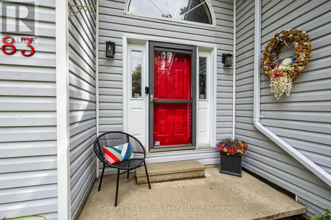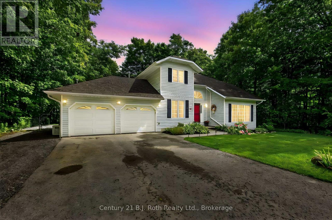83 Wozniak Road Penetanguishene, Ontario L9M 1W6
$934,900
Welcome to this beautifully updated 5-bedroom rural retreat set in an area of fine homes, just minutes to Midland or Penetanguishene, and access to Georgian Bay is only mins walk to the clear water. Offering the perfect balance of comfort and convenience, this property is surrounded by lush forests, walking trails, and marinas for your year-round enjoyment. Highlights include: Flexible main-floor bedroom or office ideal for work-from-home or guests. Large Primary suite on the 2nd floor provides a private haven with plenty of space. Bright, spacious layout designed for family living and entertaining. Plus a generator peace of mind for all seasons. Ask to see the full list of updates & improvements. If you're drawn to the lake, boating, or exploring forested trails, this home offers the lifestyle you've been waiting for in a sought-after Georgian Bay location. Only 90 mins from Toronto (id:63008)
Property Details
| MLS® Number | S12418651 |
| Property Type | Single Family |
| Community Name | Penetanguishene |
| EquipmentType | Propane Tank, Water Softener |
| ParkingSpaceTotal | 8 |
| RentalEquipmentType | Propane Tank, Water Softener |
Building
| BathroomTotal | 3 |
| BedroomsAboveGround | 3 |
| BedroomsBelowGround | 1 |
| BedroomsTotal | 4 |
| Amenities | Fireplace(s) |
| Appliances | Garage Door Opener Remote(s), Central Vacuum, Dishwasher, Dryer, Garage Door Opener, Water Heater, Microwave, Oven, Satellite Dish, Stove, Washer, Window Coverings, Refrigerator |
| BasementDevelopment | Finished |
| BasementType | Full (finished) |
| ConstructionStyleAttachment | Detached |
| CoolingType | Central Air Conditioning |
| ExteriorFinish | Vinyl Siding |
| FireplacePresent | Yes |
| FireplaceTotal | 1 |
| FoundationType | Block |
| HalfBathTotal | 1 |
| HeatingFuel | Propane |
| HeatingType | Forced Air |
| StoriesTotal | 2 |
| SizeInterior | 2500 - 3000 Sqft |
| Type | House |
| UtilityPower | Generator |
| UtilityWater | Drilled Well |
Parking
| Attached Garage | |
| Garage |
Land
| Acreage | No |
| Sewer | Septic System |
| SizeIrregular | 100 X 150 Acre |
| SizeTotalText | 100 X 150 Acre |
| SurfaceWater | Lake/pond |
| ZoningDescription | 301- Single Family Detached |
Rooms
| Level | Type | Length | Width | Dimensions |
|---|---|---|---|---|
| Second Level | Primary Bedroom | 5.18 m | 3.62 m | 5.18 m x 3.62 m |
| Second Level | Bedroom 2 | 4.2 m | 3.61 m | 4.2 m x 3.61 m |
| Second Level | Bedroom 3 | 3.08 m | 2.26 m | 3.08 m x 2.26 m |
| Basement | Recreational, Games Room | 6.99 m | 3.41 m | 6.99 m x 3.41 m |
| Basement | Kitchen | 3.13 m | 3.4 m | 3.13 m x 3.4 m |
| Basement | Utility Room | 2.57 m | 3.22 m | 2.57 m x 3.22 m |
| Basement | Bedroom 4 | 5.99 m | 3.21 m | 5.99 m x 3.21 m |
| Main Level | Kitchen | 4.31 m | 5.46 m | 4.31 m x 5.46 m |
| Main Level | Dining Room | 3.73 m | 3.31 m | 3.73 m x 3.31 m |
| Main Level | Living Room | 4.49 m | 4.06 m | 4.49 m x 4.06 m |
| Main Level | Family Room | 6.34 m | 3.6 m | 6.34 m x 3.6 m |
| Main Level | Office | 3.67 m | 3.08 m | 3.67 m x 3.08 m |
| Main Level | Laundry Room | 3.07 m | 1.83 m | 3.07 m x 1.83 m |
https://www.realtor.ca/real-estate/28895013/83-wozniak-road-penetanguishene-penetanguishene
Miranda Cooper
Broker
450 West St. N
Orillia, Ontario L3V 5E8
Jason Cooper
Salesperson
170 Reach St #4
Uxbridge, Ontario L9P 1L3

