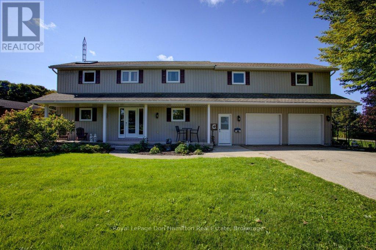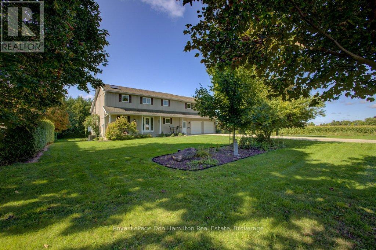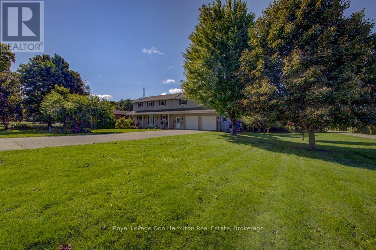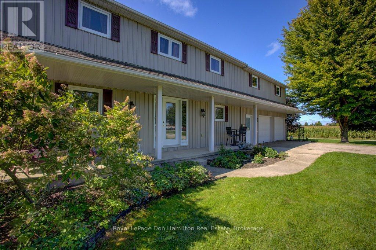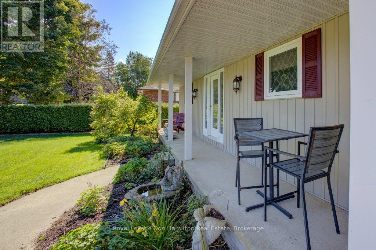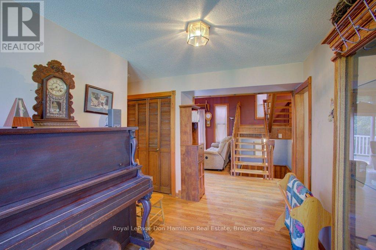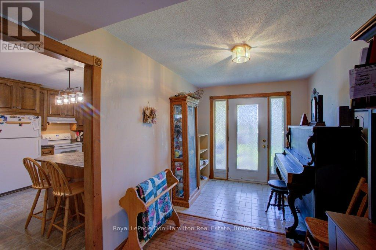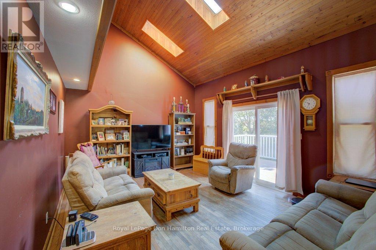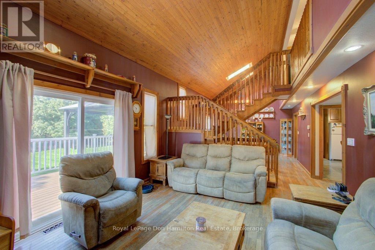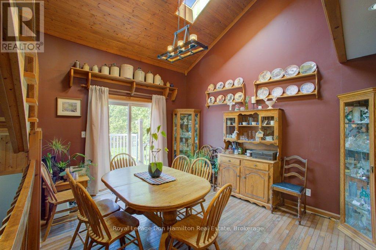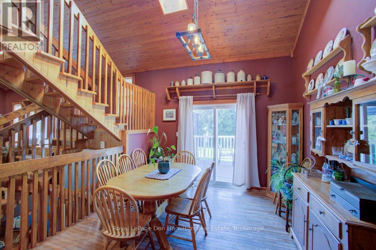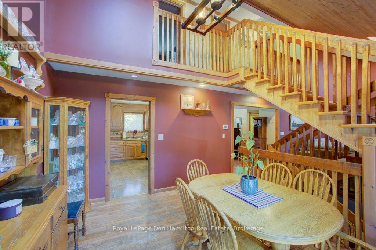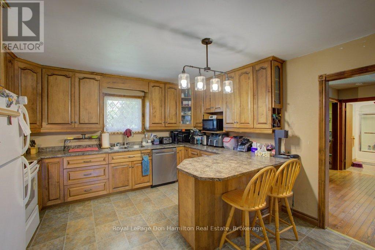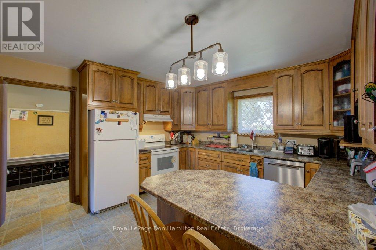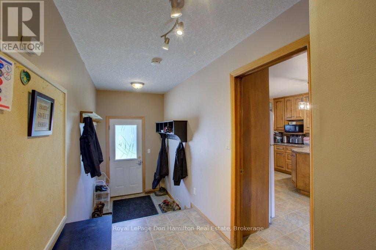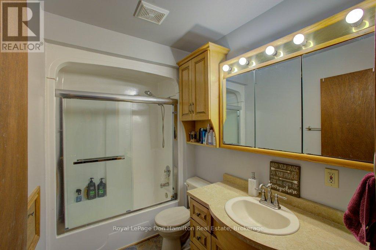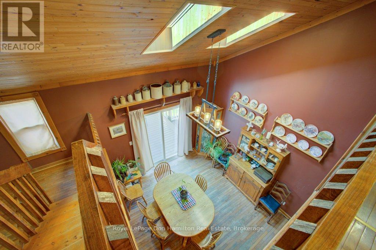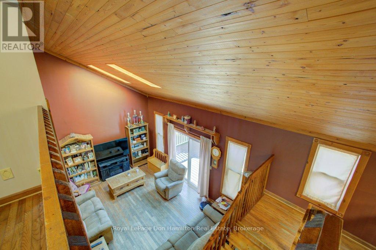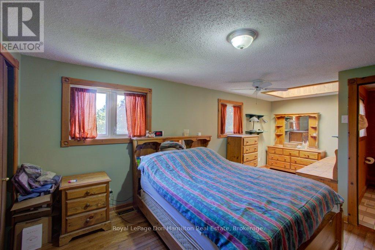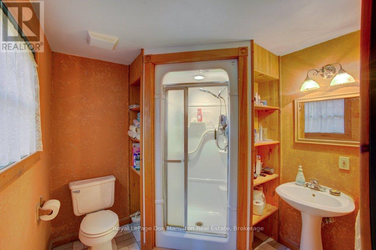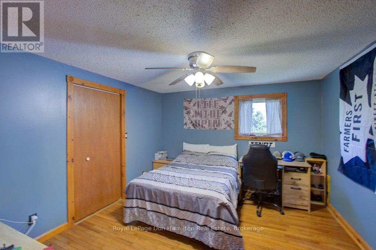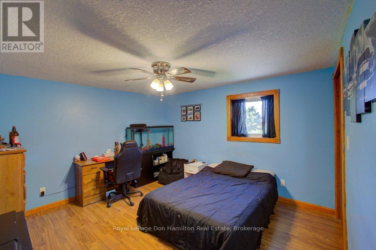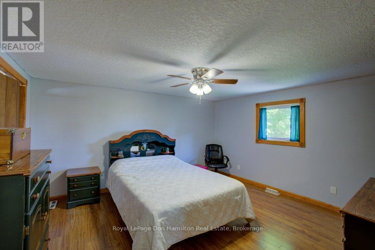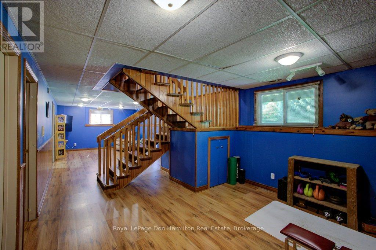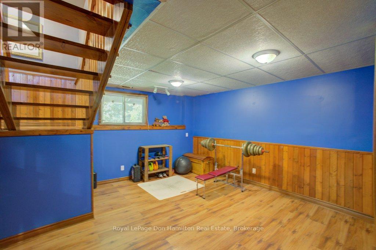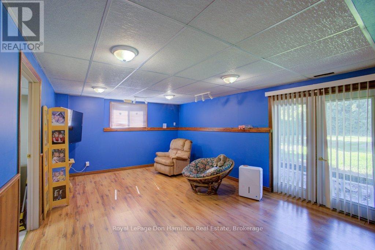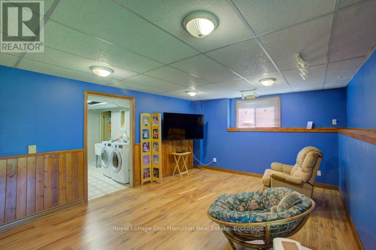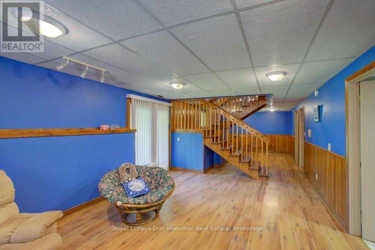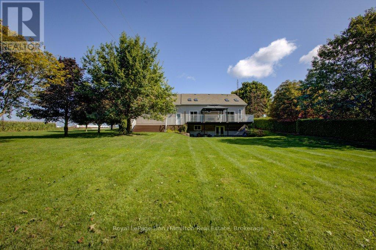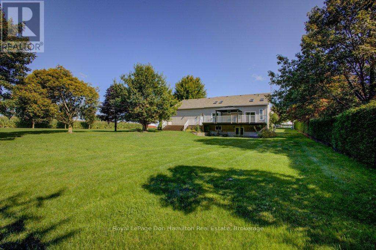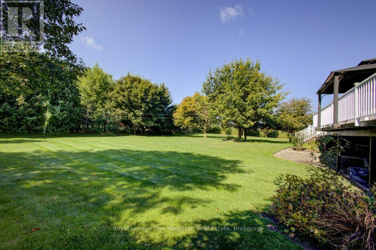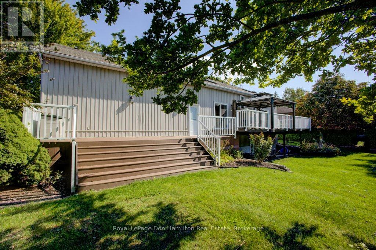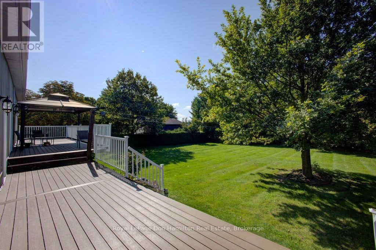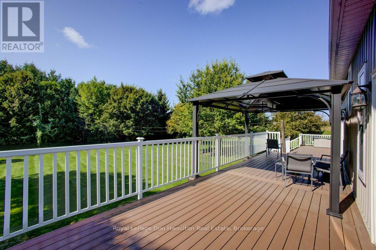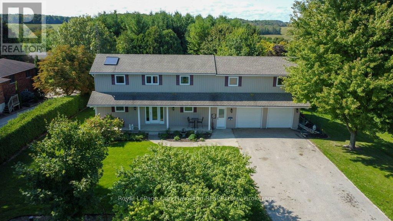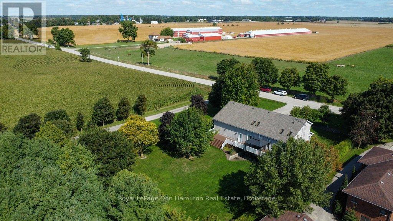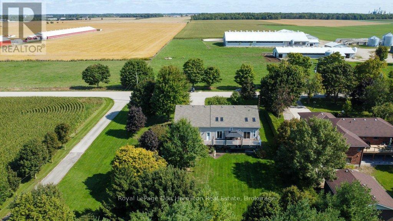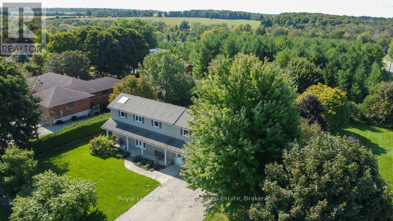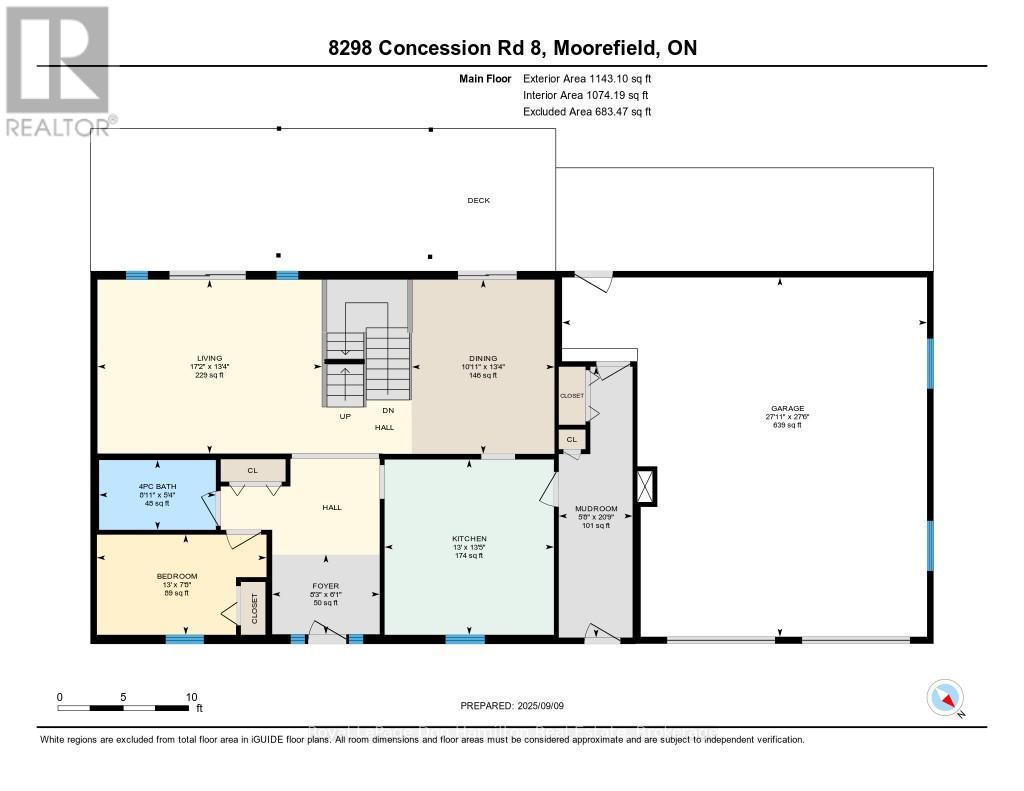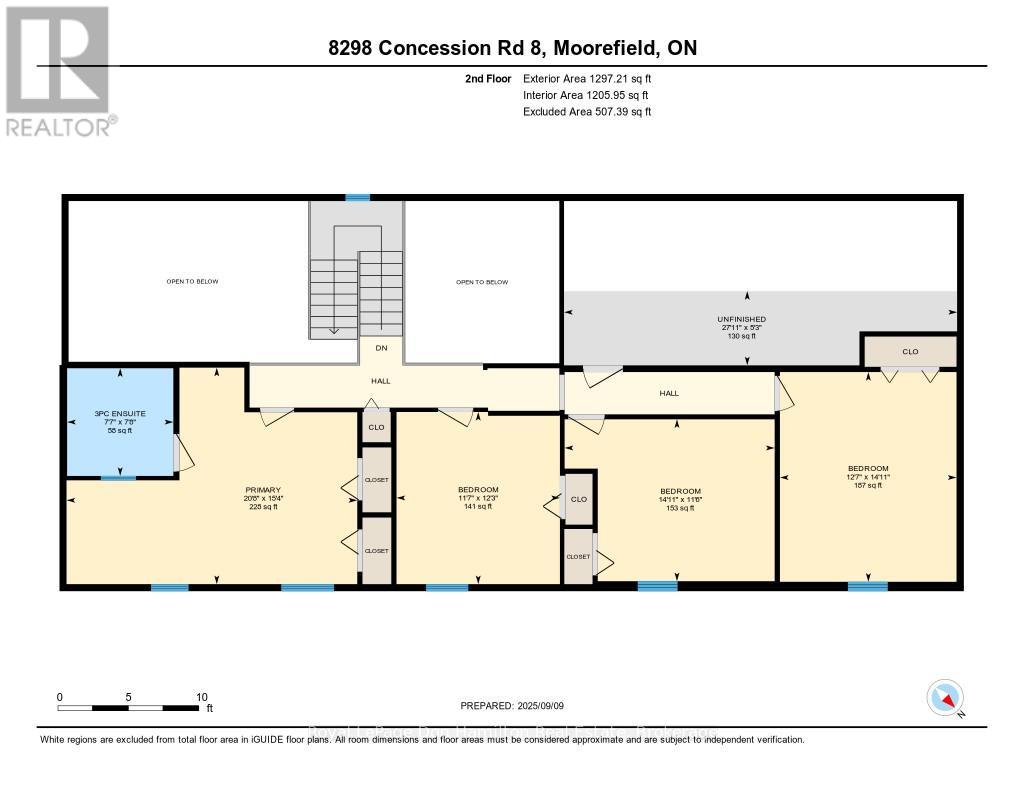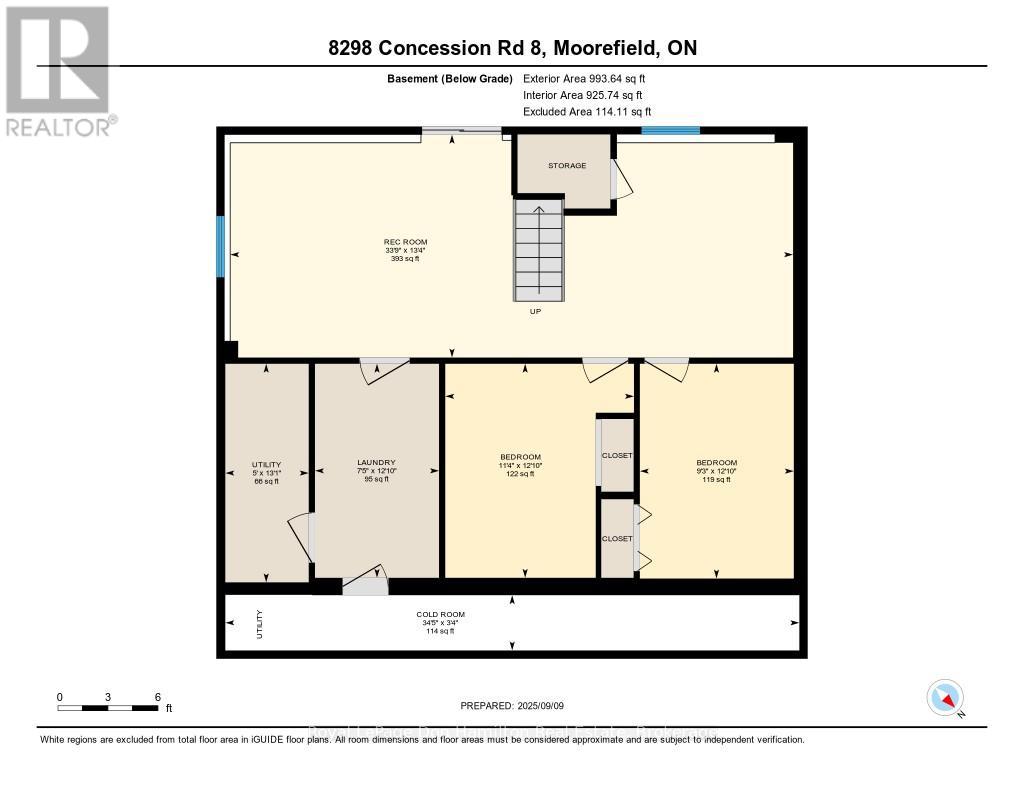8298 8 Concession Mapleton, Ontario N0G 2K0
$919,000
Escape the hustle and bustle and settle into this 4-bedroom, 2-bathroom single-family home, ideally located in the quiet countryside. Enjoy the serenity of rural living while staying within easy reach of modern conveniences with just minutes from the charming towns of Drayton and Moorefield, and a comfortable commute to the city. Step inside to a spacious open living room and dining room spaces featuring cathedral ceilings that flood the space with natural light. The finished walkout basement provides additional living space perfect for a rec room, home office, or guest suite. Outdoors, unwind on the upgraded composite deck, where you can take in the scenic country views and peaceful surroundings. The home also features a 2-car garage, a large driveway with plenty of parking, and a well-maintained yard ideal for families or entertaining. Don't miss out, contact your Realtor today for a showing. (id:63008)
Property Details
| MLS® Number | X12393089 |
| Property Type | Single Family |
| Community Name | Rural Mapleton |
| Features | Paved Yard, Carpet Free |
| ParkingSpaceTotal | 8 |
| Structure | Deck |
Building
| BathroomTotal | 2 |
| BedroomsAboveGround | 4 |
| BedroomsTotal | 4 |
| Age | 31 To 50 Years |
| Appliances | Central Vacuum, Dishwasher, Dryer, Freezer, Stove, Washer, Refrigerator |
| BasementDevelopment | Finished |
| BasementType | N/a (finished) |
| ConstructionStyleAttachment | Detached |
| CoolingType | Central Air Conditioning |
| ExteriorFinish | Vinyl Siding |
| FoundationType | Poured Concrete |
| HeatingFuel | Natural Gas |
| HeatingType | Forced Air |
| StoriesTotal | 2 |
| SizeInterior | 2000 - 2500 Sqft |
| Type | House |
| UtilityWater | Drilled Well |
Parking
| Attached Garage | |
| Garage |
Land
| Acreage | No |
| LandscapeFeatures | Landscaped |
| Sewer | Septic System |
| SizeDepth | 200 Ft ,2 In |
| SizeFrontage | 133 Ft |
| SizeIrregular | 133 X 200.2 Ft |
| SizeTotalText | 133 X 200.2 Ft|1/2 - 1.99 Acres |
| ZoningDescription | Agricultural |
Rooms
| Level | Type | Length | Width | Dimensions |
|---|---|---|---|---|
| Second Level | Primary Bedroom | 6.29 m | 4.69 m | 6.29 m x 4.69 m |
| Second Level | Bedroom | 3.54 m | 3.73 m | 3.54 m x 3.73 m |
| Second Level | Bedroom | 4.55 m | 3.51 m | 4.55 m x 3.51 m |
| Second Level | Bedroom | 3.82 m | 4.54 m | 3.82 m x 4.54 m |
| Second Level | Bathroom | 2.3 m | 2.33 m | 2.3 m x 2.33 m |
| Basement | Recreational, Games Room | 10.29 m | 4.07 m | 10.29 m x 4.07 m |
| Basement | Other | 2.81 m | 3.92 m | 2.81 m x 3.92 m |
| Basement | Den | 3.45 m | 3.91 m | 3.45 m x 3.91 m |
| Basement | Laundry Room | 2.27 m | 3.91 m | 2.27 m x 3.91 m |
| Main Level | Living Room | 5.24 m | 4.06 m | 5.24 m x 4.06 m |
| Main Level | Kitchen | 3.95 m | 4.09 m | 3.95 m x 4.09 m |
| Main Level | Dining Room | 3.33 m | 4.06 m | 3.33 m x 4.06 m |
| Main Level | Office | 3.96 m | 2.34 m | 3.96 m x 2.34 m |
| Main Level | Bathroom | 2.72 m | 1.63 m | 2.72 m x 1.63 m |
Utilities
| Electricity | Installed |
| Natural Gas Available | Available |
https://www.realtor.ca/real-estate/28839780/8298-8-concession-mapleton-rural-mapleton
Karen Flewwelling
Broker
132 Wallace Ave. N.
Listowel, Ontario N4W 1K7

