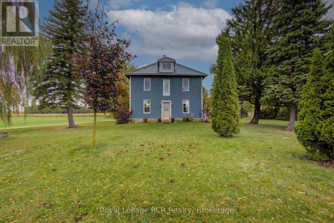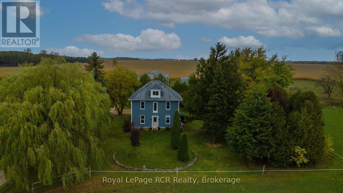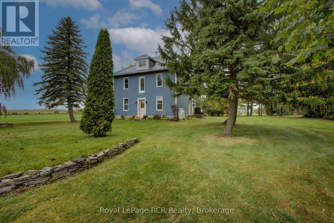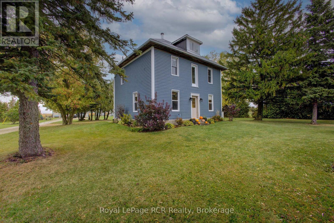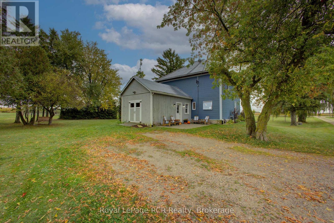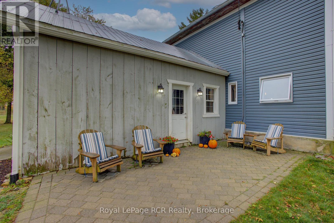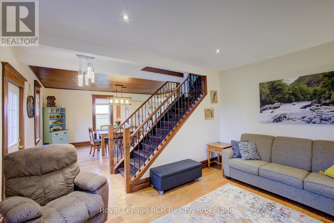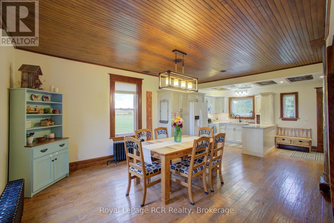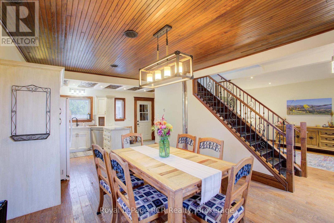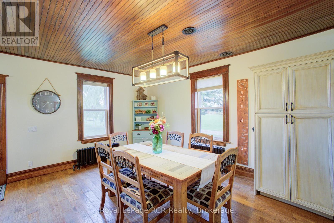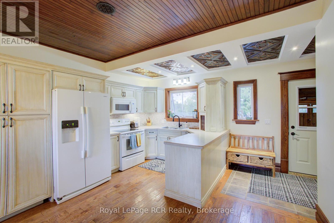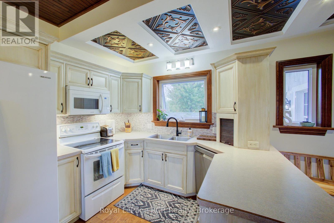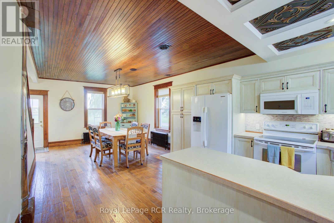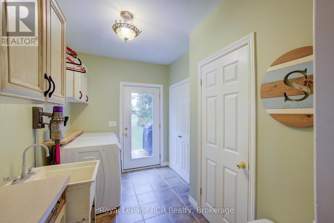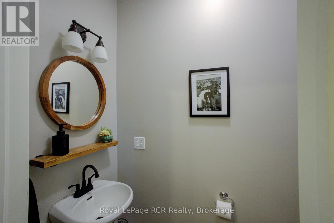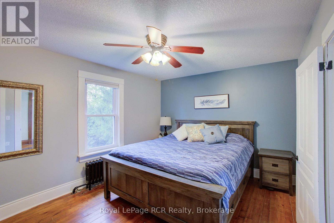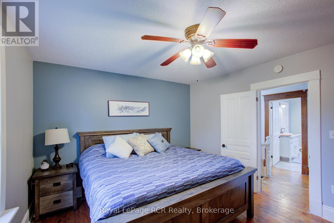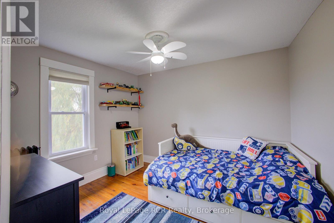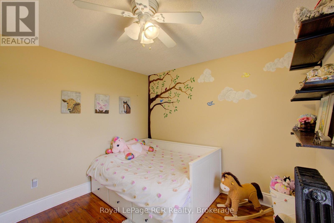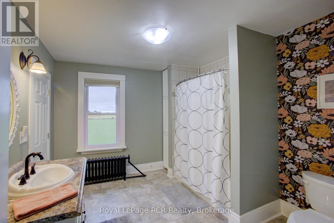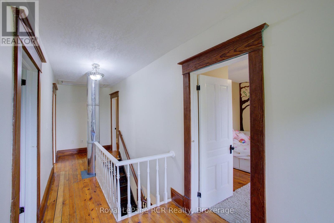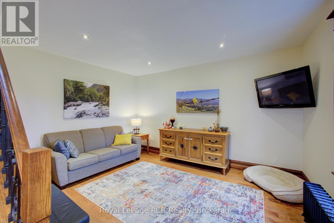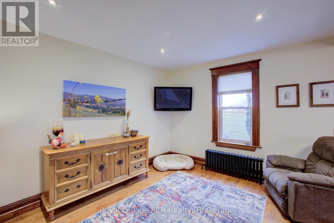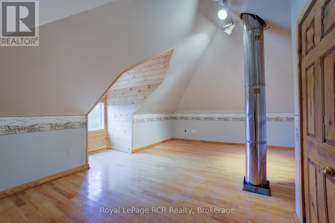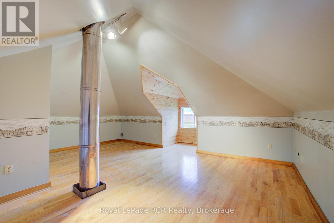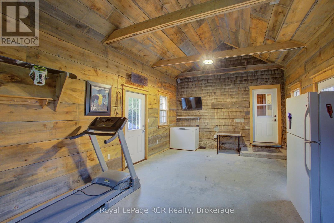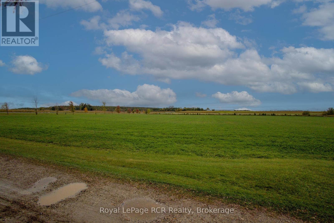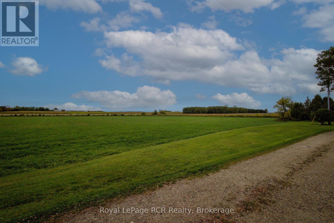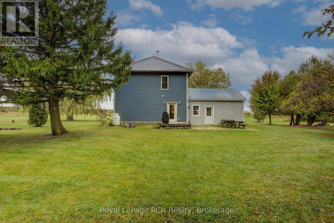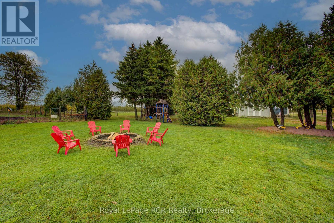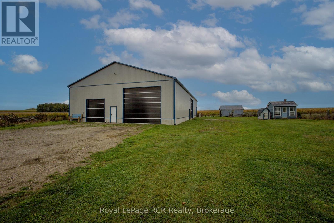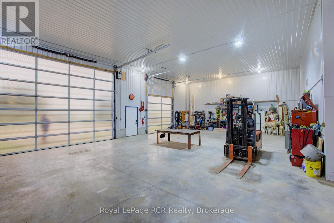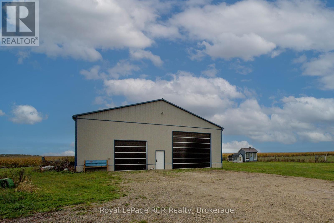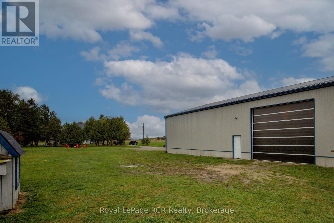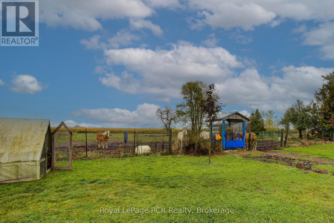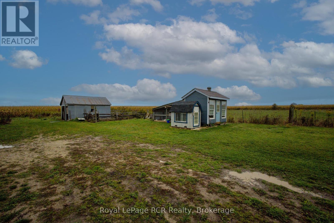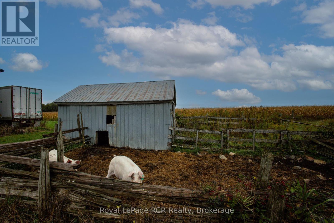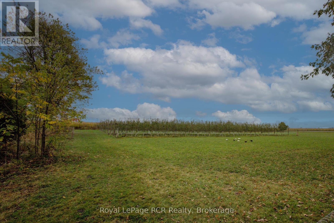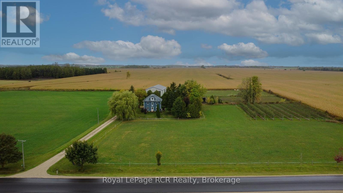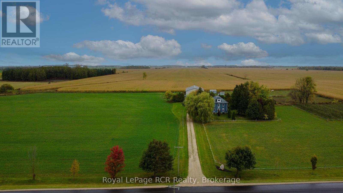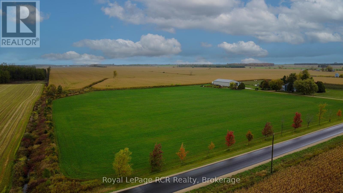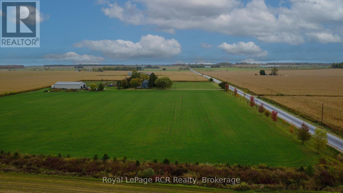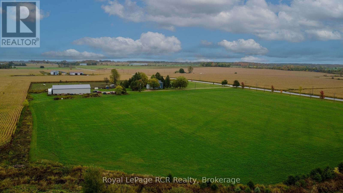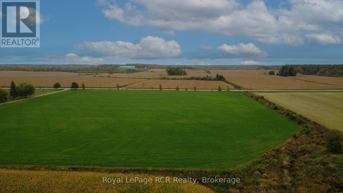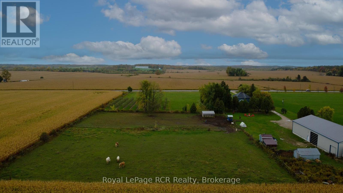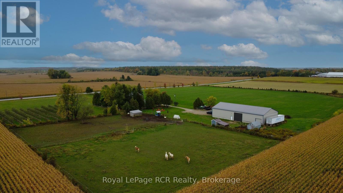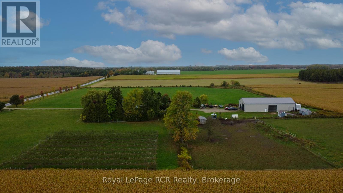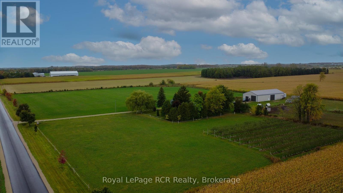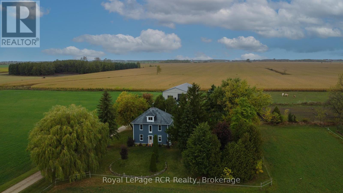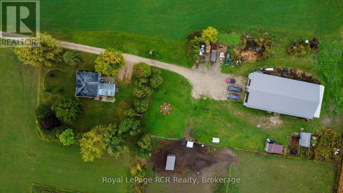8220 8 Line Wellington North, Ontario N0G 2E0
$1,550,000
Bright, inviting and move in ready, this 2000 sq ft country home sits on 15 acres of opportunity. The two-storey layout plus bonus loft delivers three bedrooms and two bathrooms, all nicely updated, main level completely redone in 2016. The main floor offers a spacious kitchen and dining room with modern cabinetry and ample counter space ideal for casual meals or entertaining. Continuing into the cozy living room with large windows throughout for lots of natural light. The main floor is finished off with a laundry room and bathroom. The second floor has 3 sizable bedrooms and a large bathroom. The versatile loft space is perfect for a home office, play area or hobby zone. The mudroom with in-floor heating keeps boots and gear warm through every season. The property provides 15 acres, including 12 acres currently seeded with hay perfect for a small forage operation or future pasture. There is also a high-density orchard featuring 300 apple trees in three different varieties. The 50' x 100' shop built in 2017 complete with a 30-foot insulated bay with in-floor heat for year-round projects, plus ample storage and room for your farm equipment. Why you'll love it here: Move-in ready and thoughtfully updated, this property strikes the balance between turnkey comfort and room to customize. Whether you're looking to expand your orchard, launch a small agricultural venture or simply enjoy peaceful country living, you'll find the space and flexibility to suit your vision. Schedule a tour today and see how easily this home accommodates both everyday life and your next big project. (id:63008)
Property Details
| MLS® Number | X12450928 |
| Property Type | Agriculture |
| Community Name | Rural Wellington North |
| EquipmentType | Propane Tank |
| FarmType | Farm |
| Features | Flat Site |
| ParkingSpaceTotal | 15 |
| RentalEquipmentType | Propane Tank |
| Structure | Drive Shed |
Building
| BathroomTotal | 2 |
| BedroomsAboveGround | 3 |
| BedroomsTotal | 3 |
| Age | 100+ Years |
| Appliances | Water Heater, Dishwasher, Microwave, Stove, Refrigerator |
| BasementDevelopment | Unfinished |
| BasementType | Full (unfinished) |
| ExteriorFinish | Vinyl Siding |
| FoundationType | Stone |
| HalfBathTotal | 1 |
| HeatingFuel | Propane |
| HeatingType | Other |
| StoriesTotal | 2 |
| SizeInterior | 2000 - 2500 Sqft |
| UtilityWater | Drilled Well |
Parking
| No Garage |
Land
| Acreage | Yes |
| Sewer | Septic System |
| SizeDepth | 715 Ft ,7 In |
| SizeFrontage | 993 Ft ,2 In |
| SizeIrregular | 993.2 X 715.6 Ft |
| SizeTotalText | 993.2 X 715.6 Ft|10 - 24.99 Acres |
| ZoningDescription | A |
Rooms
| Level | Type | Length | Width | Dimensions |
|---|---|---|---|---|
| Second Level | Bedroom | 3.54 m | 4.2 m | 3.54 m x 4.2 m |
| Second Level | Bedroom 2 | 3.25 m | 3.32 m | 3.25 m x 3.32 m |
| Second Level | Bedroom 3 | 3.56 m | 3.32 m | 3.56 m x 3.32 m |
| Second Level | Bathroom | 3.25 m | 3.14 m | 3.25 m x 3.14 m |
| Third Level | Loft | 6.25 m | 6.31 m | 6.25 m x 6.31 m |
| Main Level | Kitchen | 5.21 m | 3.98 m | 5.21 m x 3.98 m |
| Main Level | Dining Room | 5.21 m | 3.63 m | 5.21 m x 3.63 m |
| Main Level | Living Room | 3.47 m | 4.57 m | 3.47 m x 4.57 m |
| Main Level | Laundry Room | 3.49 m | 2.15 m | 3.49 m x 2.15 m |
| Main Level | Bathroom | 1.8 m | 0.94 m | 1.8 m x 0.94 m |
| Main Level | Mud Room | 4.36 m | 6.65 m | 4.36 m x 6.65 m |
Utilities
| Electricity | Installed |
| Electricity Connected | Connected |
https://www.realtor.ca/real-estate/28964301/8220-8-line-wellington-north-rural-wellington-north
Tracey Jones
Salesperson
206 George Street
Arthur, Ontario N0G 1A0

