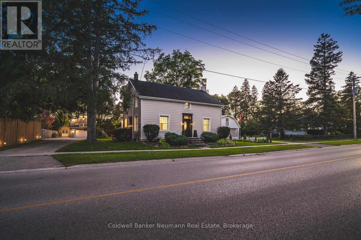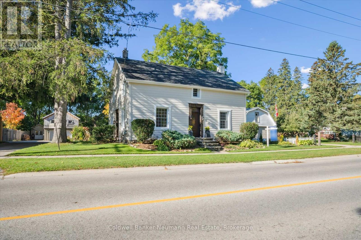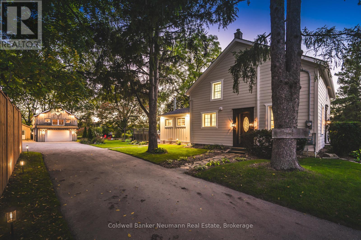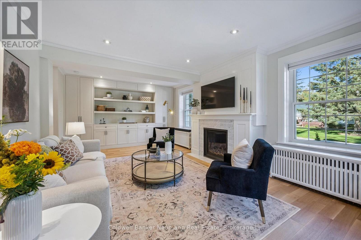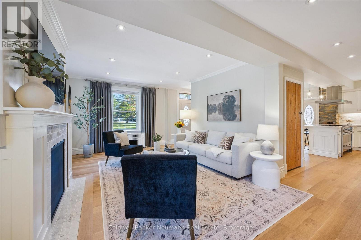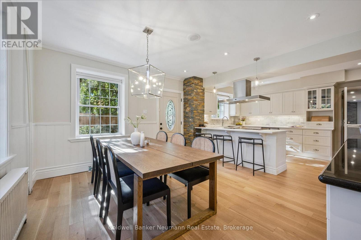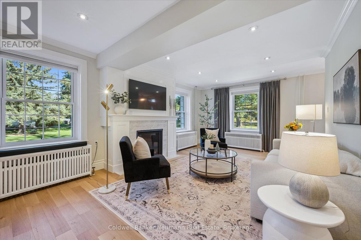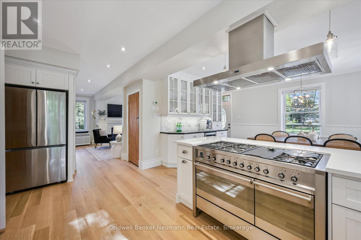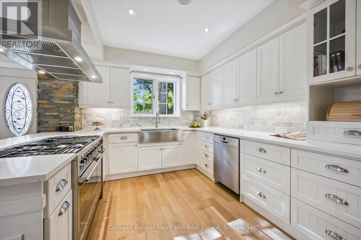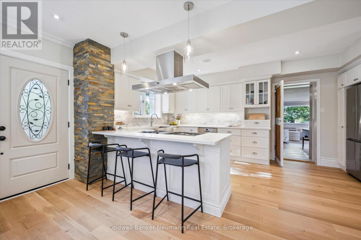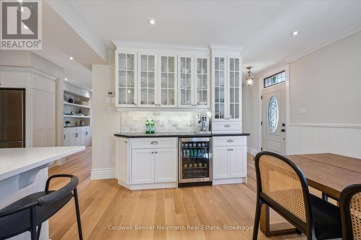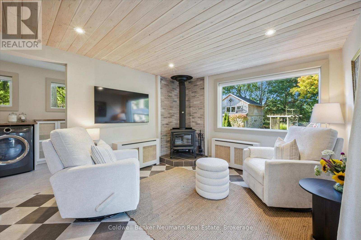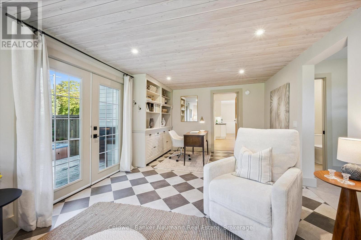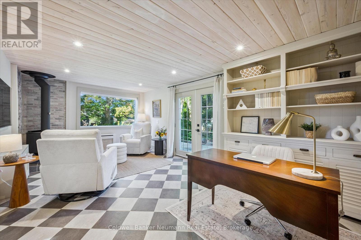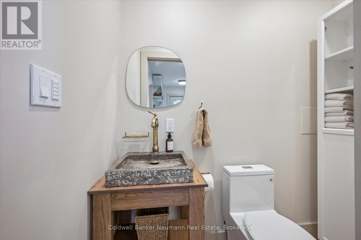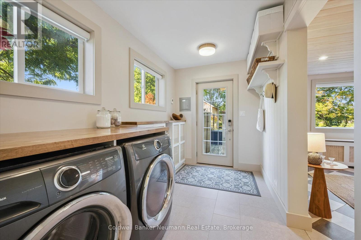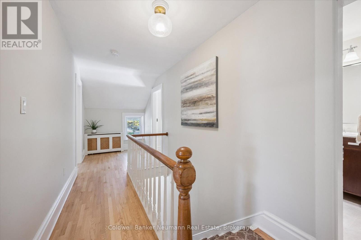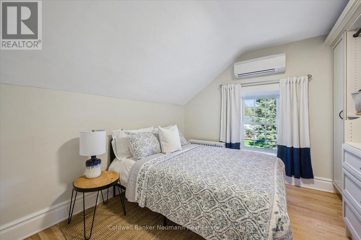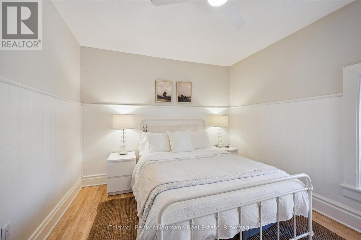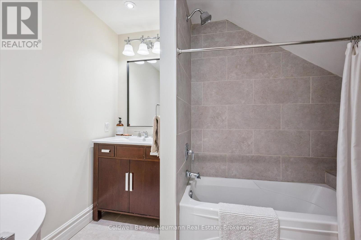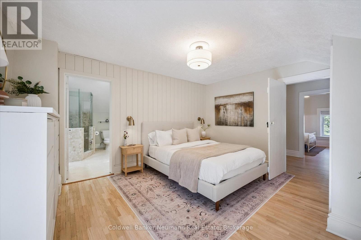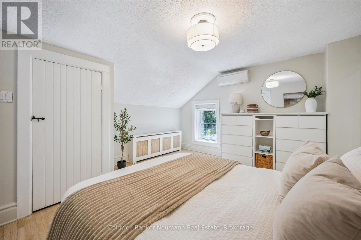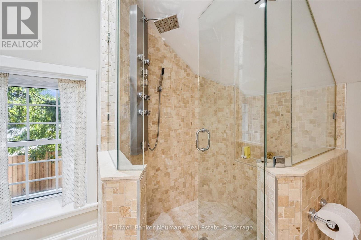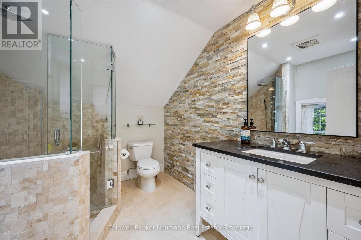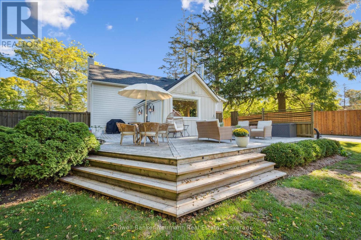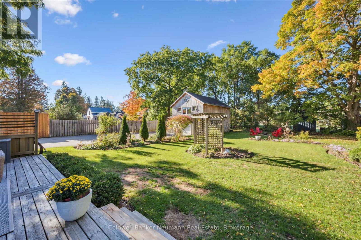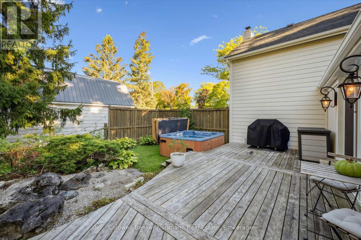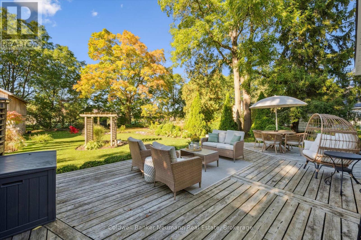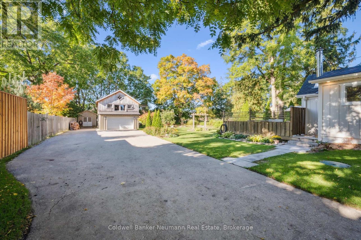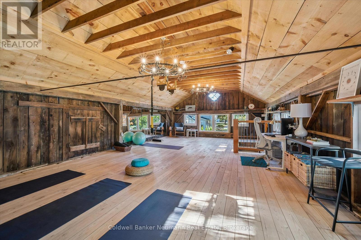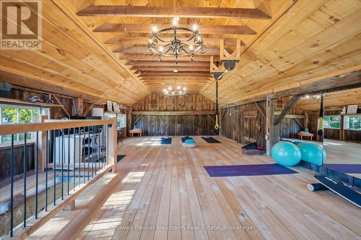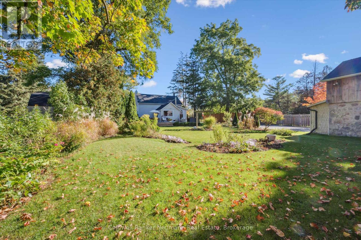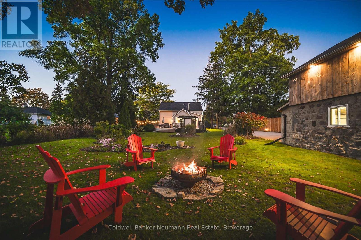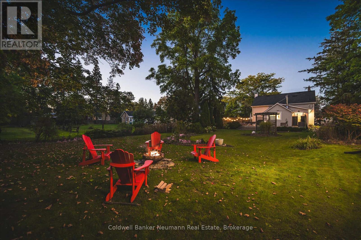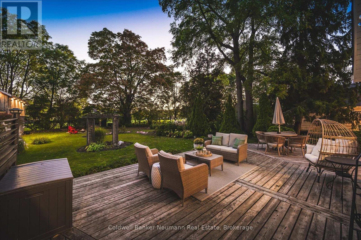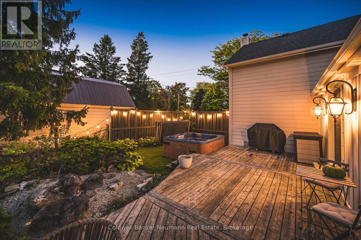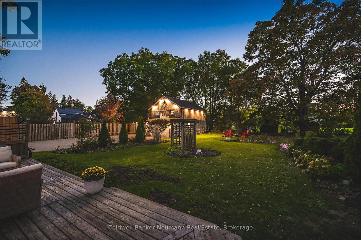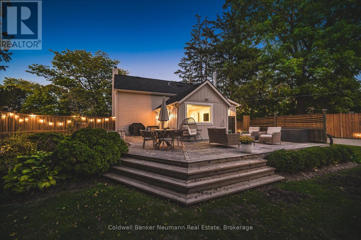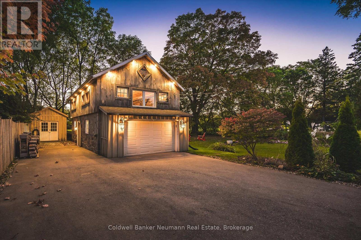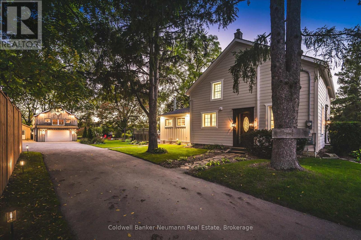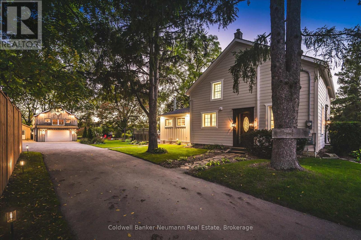821 Watson Road S Puslinch, Ontario N0B 1C0
$1,399,999
Rural Setting, Urban Reach! Escape the City without leaving it behind! Originally built in 1880, this timeless beauty has been thoughtfully updated inside and out retaining its historic charm while offering all the modern touches youre looking for. From the moment you arrive, the inviting curb appeal and beautifully landscaped grounds set the tone. At the back, a versatile barn/garage provides endless opportunities whether you dream of a creative studio, workshop, yoga retreat, or simply extra storage. Step inside to discover a bright, airy interior where every detail has been carefully considered. The heart of the home is the stunning open-concept kitchen, offering a European 6 element gas burner with a double oven, a new counter depth fridge, coffee bar area with new bar fridge and featuring stunning quartz countertops. The welcoming living/dining offer oversized windows, built ins and an updated fireplace that floods the main floor with warmth on cold days! The mudroom adds both charm and function, complete with an updated stylish laundry area, wooden counters, and a refreshed two-piece bathroom. A deck off the back office, offers views of the trees, fire pit and hop in the hot tub year round to enjoy the views of this gorgeous backyard. Upstairs, the original hardwood floors have been lovingly restored to a light, natural finish giving a fresh new look to their century-old character. Set on a large lot in a peaceful rural setting, this property offers the best of both worlds: country living just minutes from city amenities. With every major update already taken care of, all thats left to do is move in and enjoy. (Other improvements by professional companies include brand new septic system, RV outlet and 100 amp panel in garage, Encapsulation/Drainage and Sump Pumps in basement, added attic insulation, main floor hardwood & fireplace, all exterior composite siding/flashing and insulation, Boiler and A/C serviced to name a few!) (id:63008)
Property Details
| MLS® Number | X12433840 |
| Property Type | Single Family |
| Community Name | Rural Puslinch East |
| Features | Wooded Area, Lane |
| ParkingSpaceTotal | 10 |
| Structure | Patio(s), Deck, Shed |
Building
| BathroomTotal | 3 |
| BedroomsAboveGround | 3 |
| BedroomsTotal | 3 |
| Age | 100+ Years |
| Amenities | Fireplace(s) |
| Appliances | Hot Tub, Garage Door Opener Remote(s), All |
| BasementDevelopment | Unfinished |
| BasementType | Partial (unfinished) |
| ConstructionStatus | Insulation Upgraded |
| ConstructionStyleAttachment | Detached |
| CoolingType | Wall Unit |
| ExteriorFinish | Vinyl Siding |
| FireplacePresent | Yes |
| FireplaceTotal | 1 |
| FlooringType | Hardwood |
| FoundationType | Block, Poured Concrete |
| HalfBathTotal | 1 |
| HeatingFuel | Natural Gas |
| HeatingType | Radiant Heat |
| StoriesTotal | 2 |
| SizeInterior | 2000 - 2500 Sqft |
| Type | House |
| UtilityWater | Drilled Well |
Parking
| Detached Garage | |
| Garage |
Land
| Acreage | No |
| LandscapeFeatures | Landscaped |
| Sewer | Septic System |
| SizeIrregular | 90.4 X 148 Acre |
| SizeTotalText | 90.4 X 148 Acre |
| ZoningDescription | Hr |
Rooms
| Level | Type | Length | Width | Dimensions |
|---|---|---|---|---|
| Second Level | Bedroom 3 | 3.01 m | 3.89 m | 3.01 m x 3.89 m |
| Second Level | Bathroom | 2.43 m | 3 m | 2.43 m x 3 m |
| Second Level | Primary Bedroom | 4.38 m | 4.1 m | 4.38 m x 4.1 m |
| Second Level | Bathroom | 1.82 m | 3 m | 1.82 m x 3 m |
| Second Level | Bedroom 2 | 3.04 m | 3.16 m | 3.04 m x 3.16 m |
| Main Level | Bathroom | 2.03 m | 104 m | 2.03 m x 104 m |
| Main Level | Dining Room | 4.39 m | 3.63 m | 4.39 m x 3.63 m |
| Main Level | Family Room | 3.47 m | 5.94 m | 3.47 m x 5.94 m |
| Main Level | Kitchen | 5.53 m | 3.41 m | 5.53 m x 3.41 m |
| Main Level | Laundry Room | 2.03 m | 3.48 m | 2.03 m x 3.48 m |
| Main Level | Living Room | 4.15 m | 7.04 m | 4.15 m x 7.04 m |
https://www.realtor.ca/real-estate/28928647/821-watson-road-s-puslinch-rural-puslinch-east
Jackie Curtis
Broker
824 Gordon Street
Guelph, Ontario N1G 1Y7

