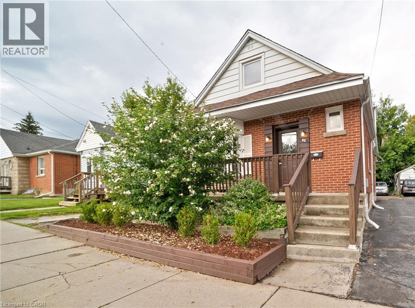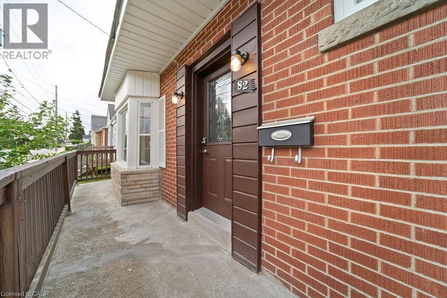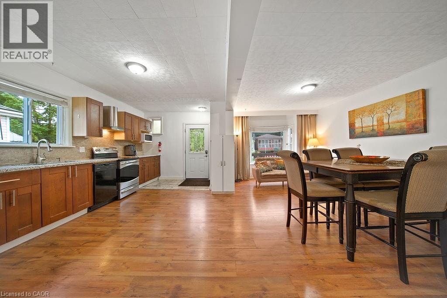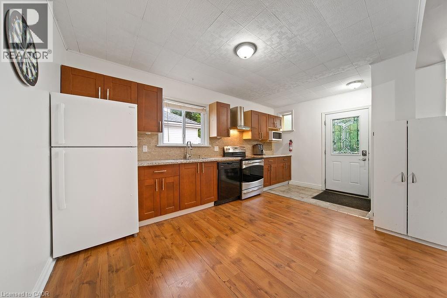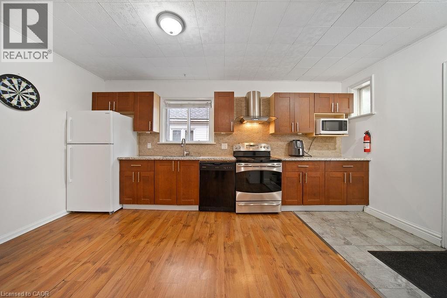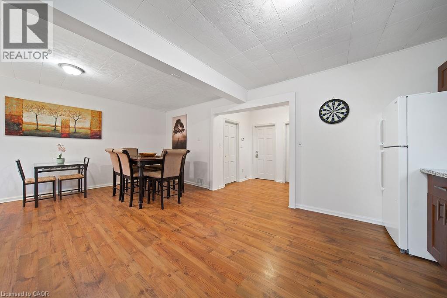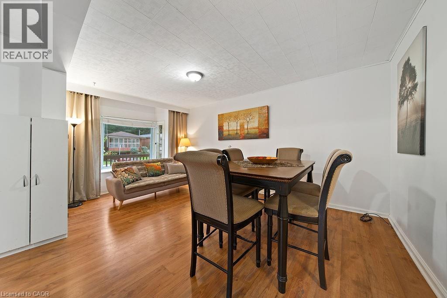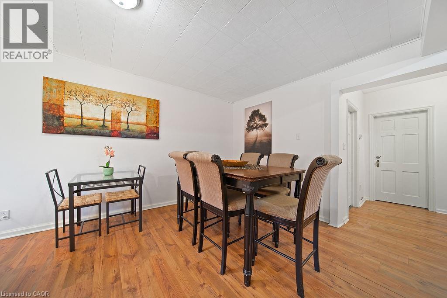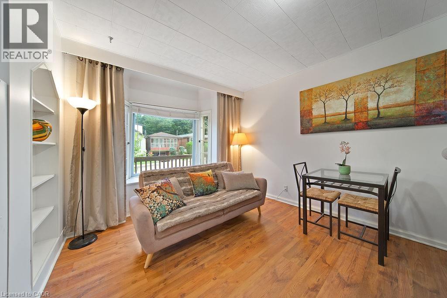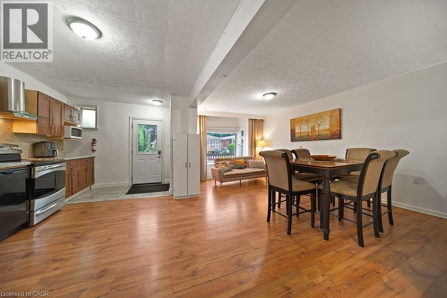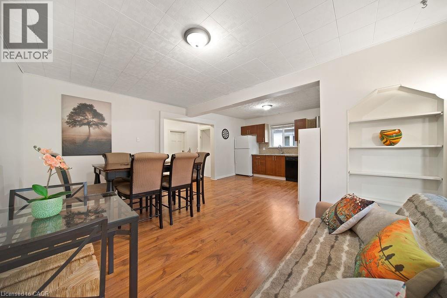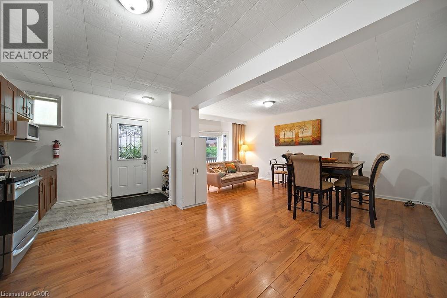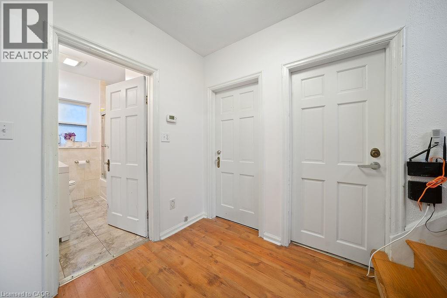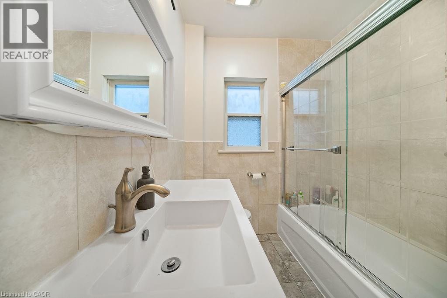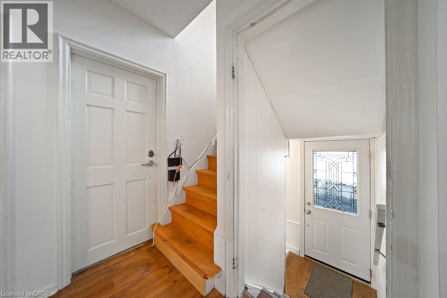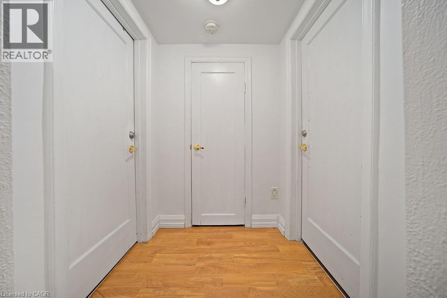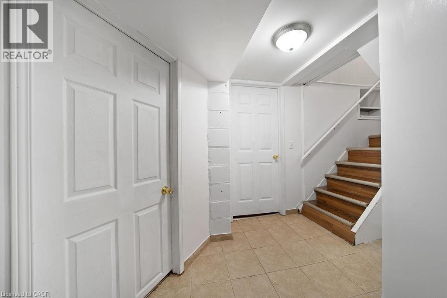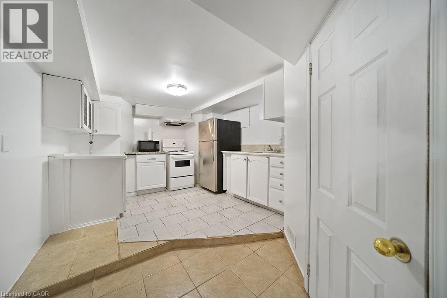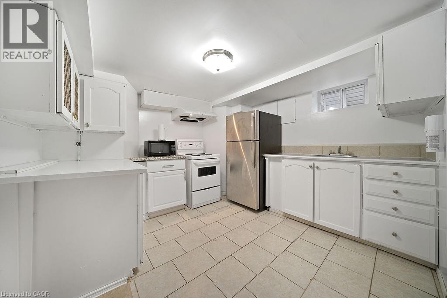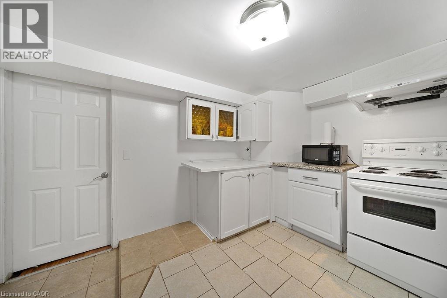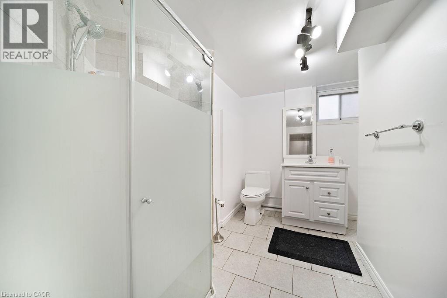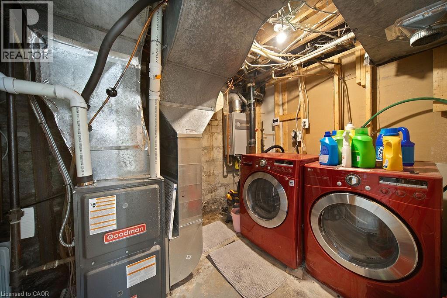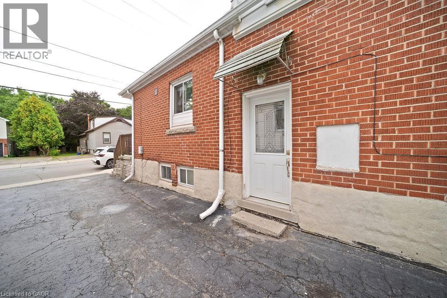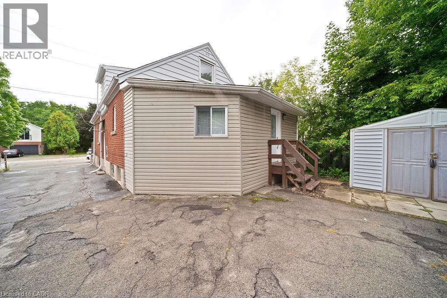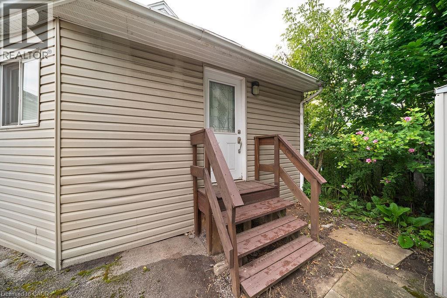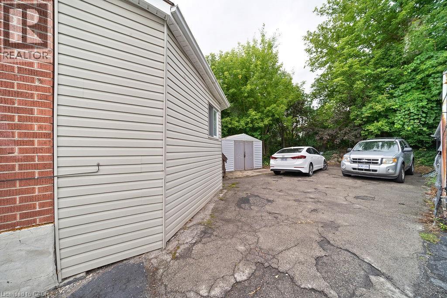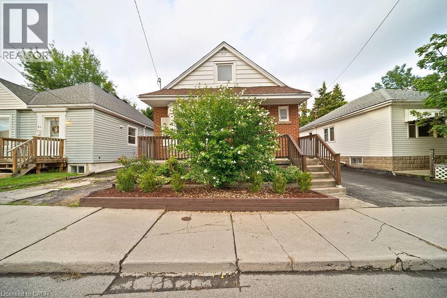82 Whitney Avenue Hamilton, Ontario L8S 2G5
$769,800
TURNKEY LICENSED INVESTMENT close to McMaster University and McMaster Children's Hospital. Spacious 3 level home with 7 large bedrooms, 2 kitchens and 2 baths currently operating as a fully licensed student rental and holds a VALID City of Hamilton Certificate of Compliance under the student rental by-law, an advantage that adds serious value. Featuring front, side & rear entrances, as well as plenty of on-site parking, the property offers flexibility, security, and convenience. Fully rented with reliable tenants until April 2026. Self-managed property provides immediate, stable income in a harmonious living environment. Located just minutes from major highways and surrounded by amenities, this is an ideal investment in a high-demand area. Recent updates include new A/C 2025, City of Hamilton Fire Inspection & License Compliance 2025 with NO rental items, making this a true turnkey property. (id:63008)
Property Details
| MLS® Number | 40764975 |
| Property Type | Single Family |
| AmenitiesNearBy | Hospital, Public Transit, Schools |
| EquipmentType | None |
| Features | Shared Driveway |
| ParkingSpaceTotal | 3 |
| RentalEquipmentType | None |
Building
| BathroomTotal | 2 |
| BedroomsAboveGround | 4 |
| BedroomsBelowGround | 3 |
| BedroomsTotal | 7 |
| BasementDevelopment | Finished |
| BasementType | Full (finished) |
| ConstructedDate | 1949 |
| ConstructionStyleAttachment | Detached |
| CoolingType | Central Air Conditioning |
| ExteriorFinish | Brick |
| HeatingFuel | Natural Gas |
| HeatingType | Forced Air |
| StoriesTotal | 2 |
| SizeInterior | 1314 Sqft |
| Type | House |
| UtilityWater | Municipal Water |
Land
| Acreage | No |
| LandAmenities | Hospital, Public Transit, Schools |
| Sewer | Municipal Sewage System |
| SizeDepth | 100 Ft |
| SizeFrontage | 33 Ft |
| SizeTotalText | Under 1/2 Acre |
| ZoningDescription | C/s-1335 |
Rooms
| Level | Type | Length | Width | Dimensions |
|---|---|---|---|---|
| Second Level | Bedroom | 17'0'' x 10'0'' | ||
| Second Level | Bedroom | 10'0'' x 13'0'' | ||
| Basement | Laundry Room | 9'5'' x 7'0'' | ||
| Basement | 3pc Bathroom | 7'0'' x 10'0'' | ||
| Basement | Kitchen | 12'0'' x 10'5'' | ||
| Basement | Bedroom | 10'5'' x 9'5'' | ||
| Basement | Bedroom | 9'5'' x 10'5'' | ||
| Basement | Bedroom | 14'0'' x 9'5'' | ||
| Main Level | Den | 20'0'' x 10'5'' | ||
| Main Level | 4pc Bathroom | 6'3'' x 7'6'' | ||
| Main Level | Bedroom | 9'5'' x 10'0'' | ||
| Main Level | Bedroom | 10'0'' x 11'5'' | ||
| Main Level | Kitchen | 16'5'' x 10'0'' | ||
| Main Level | Living Room/dining Room | 11'0'' x 15'6'' |
https://www.realtor.ca/real-estate/28804765/82-whitney-avenue-hamilton
Tabatha Thomson
Salesperson
1219 Main Street E.
Hamilton, Ontario L8K 1A5
Maggie Abril
Broker of Record
1219 Main Street E.
Hamilton, Ontario L8K 1A5

