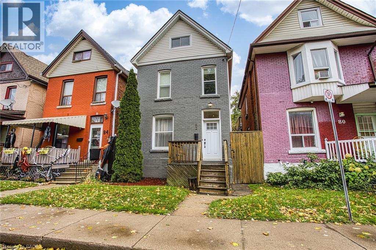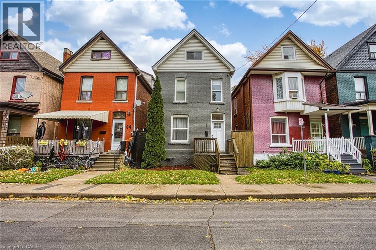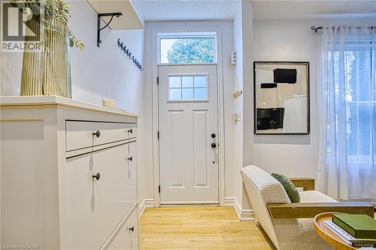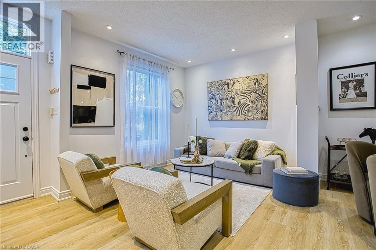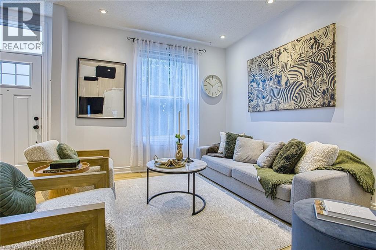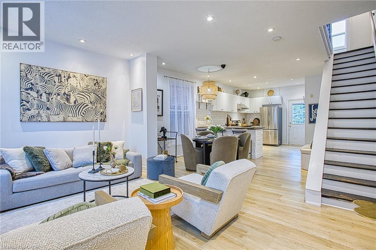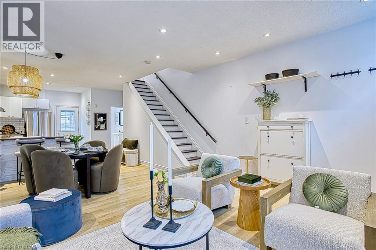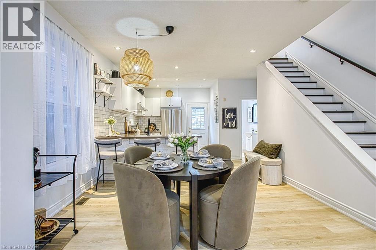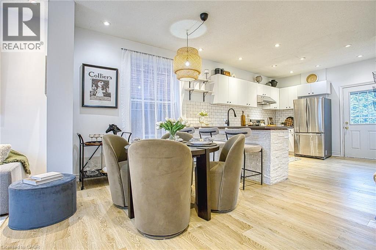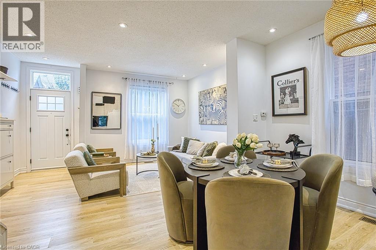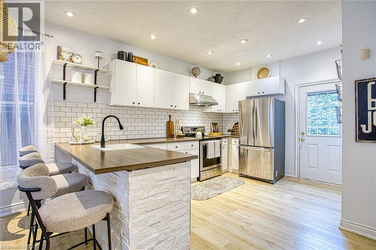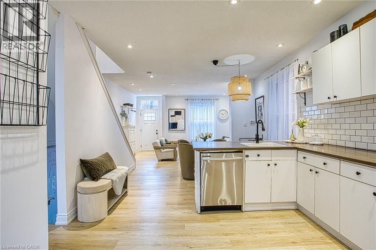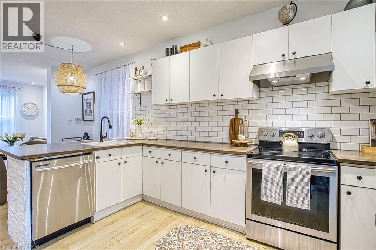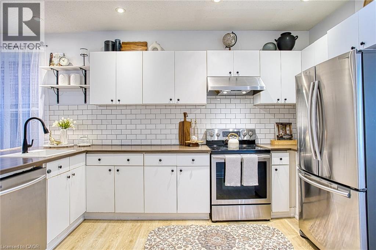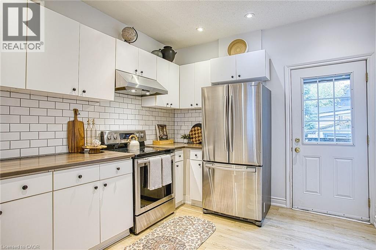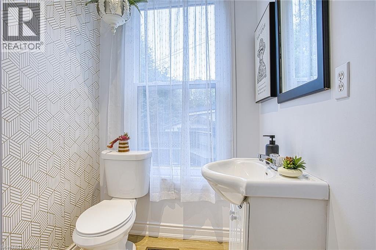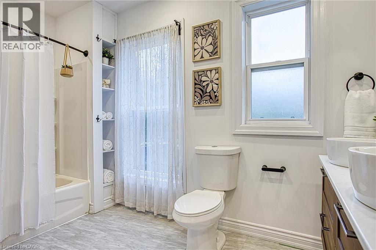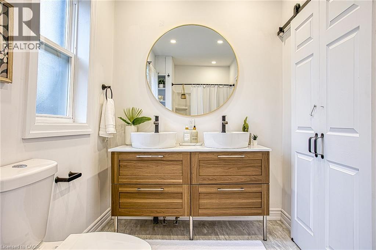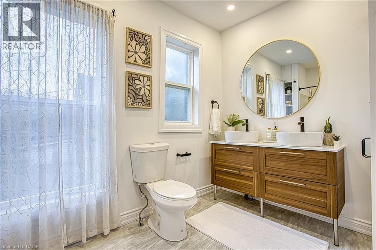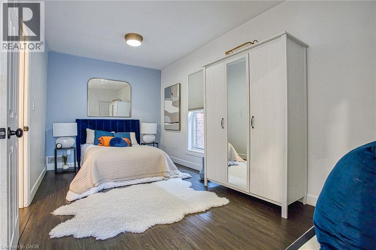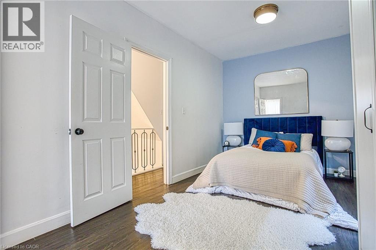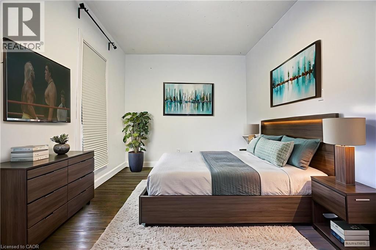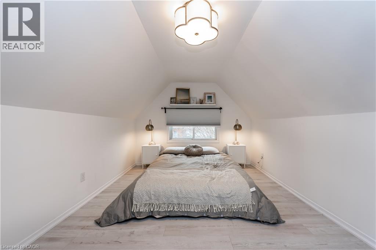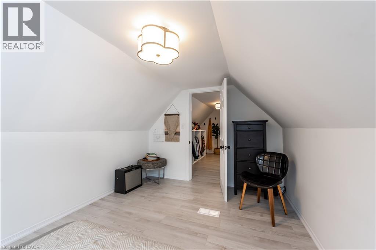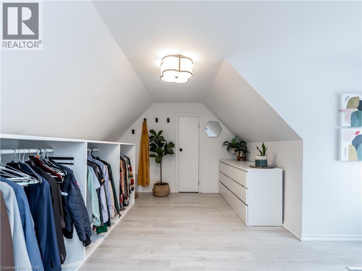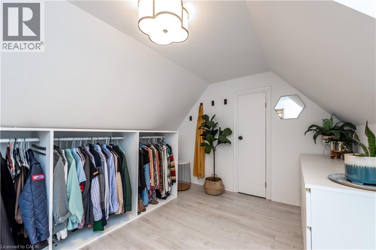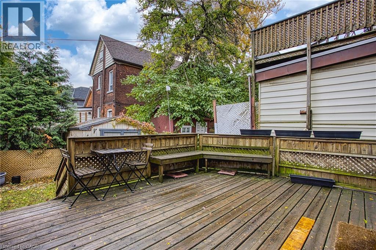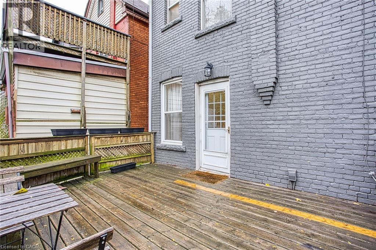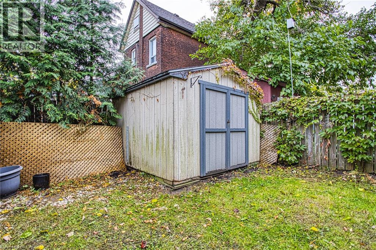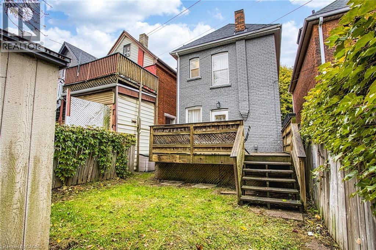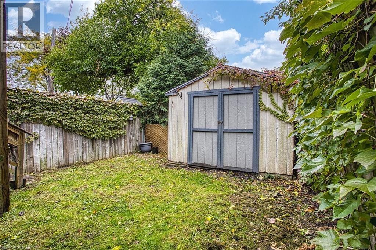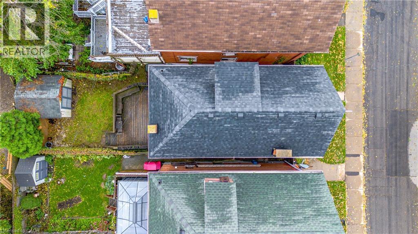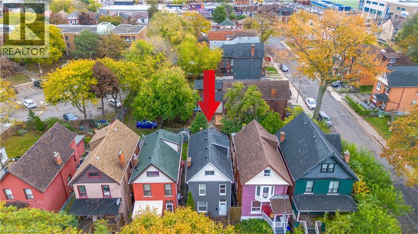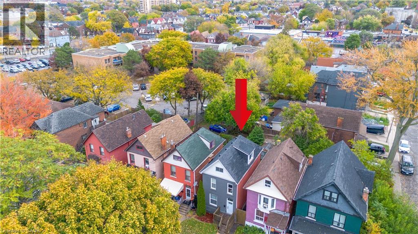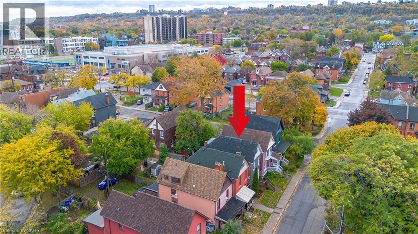82 Ashley Street Hamilton, Ontario L8L 5T1
$499,900
Welcome to 82 Ashley Street, a charming and well-maintained home nestled in a central Hamilton location — just minutes from downtown, local parks, and great schools. Thoughtfully updated over the years, this home blends modern comfort with timeless character. The main floor was beautifully renovated in 2024, offering a bright and functional layout perfect for family living or entertaining. The kitchen features updated counters (2017) and sleek appliances (2017), creating a warm and inviting space to cook and gather. Upstairs, the main bathroom was refreshed in 2018, while the attic—renovated in 2019—adds valuable extra living or storage space. Whether you’re a first-time buyer or looking to settle into a vibrant community, 82 Ashley Street offers move-in-ready comfort in a location that truly has it all. (id:63008)
Open House
This property has open houses!
2:00 pm
Ends at:4:00 pm
2:00 pm
Ends at:4:00 pm
Property Details
| MLS® Number | 40785406 |
| Property Type | Single Family |
| AmenitiesNearBy | Hospital, Park, Place Of Worship, Public Transit, Schools, Shopping |
| CommunityFeatures | Community Centre, School Bus |
Building
| BathroomTotal | 2 |
| BedroomsAboveGround | 3 |
| BedroomsTotal | 3 |
| Appliances | Dishwasher, Dryer, Refrigerator, Stove, Washer |
| BasementDevelopment | Unfinished |
| BasementType | Full (unfinished) |
| ConstructionStyleAttachment | Detached |
| CoolingType | Central Air Conditioning |
| ExteriorFinish | Brick, Vinyl Siding |
| FoundationType | Stone |
| HalfBathTotal | 1 |
| HeatingFuel | Natural Gas |
| HeatingType | Forced Air |
| StoriesTotal | 3 |
| SizeInterior | 1310 Sqft |
| Type | House |
| UtilityWater | Municipal Water |
Land
| AccessType | Road Access |
| Acreage | No |
| LandAmenities | Hospital, Park, Place Of Worship, Public Transit, Schools, Shopping |
| Sewer | Municipal Sewage System |
| SizeDepth | 80 Ft |
| SizeFrontage | 22 Ft |
| SizeIrregular | 0.04 |
| SizeTotal | 0.04 Ac|under 1/2 Acre |
| SizeTotalText | 0.04 Ac|under 1/2 Acre |
| ZoningDescription | D |
Rooms
| Level | Type | Length | Width | Dimensions |
|---|---|---|---|---|
| Second Level | Bedroom | 15'4'' x 9'11'' | ||
| Second Level | 5pc Bathroom | 12'2'' x 6'1'' | ||
| Second Level | Primary Bedroom | 9'0'' x 15'8'' | ||
| Third Level | Bedroom | 9'4'' x 13'8'' | ||
| Third Level | Sitting Room | 12'2'' x 12'8'' | ||
| Basement | Other | 15'4'' x 32'4'' | ||
| Main Level | 2pc Bathroom | 5'1'' x 5'4'' | ||
| Main Level | Kitchen | 15'4'' x 13'8'' | ||
| Main Level | Dining Room | 15'4'' x 8'9'' | ||
| Main Level | Living Room | 15'4'' x 9'10'' |
https://www.realtor.ca/real-estate/29064337/82-ashley-street-hamilton
Chris Knighton
Salesperson
Justin Sawicki
Salesperson

