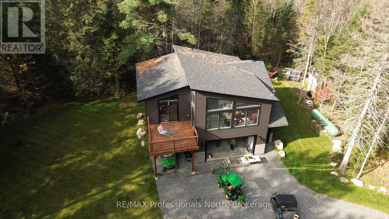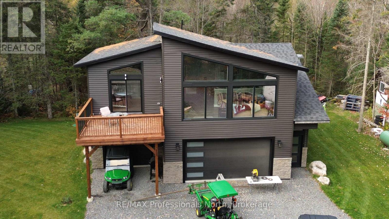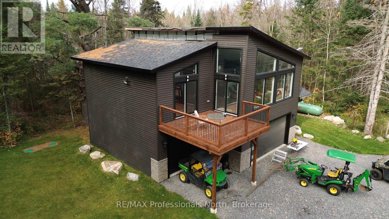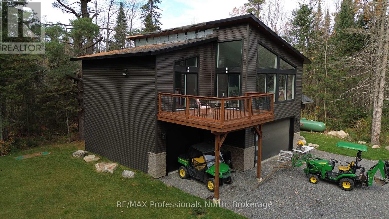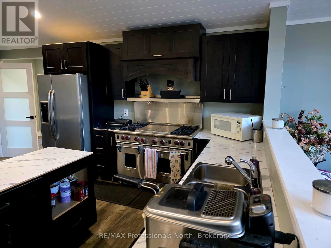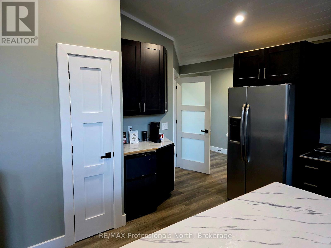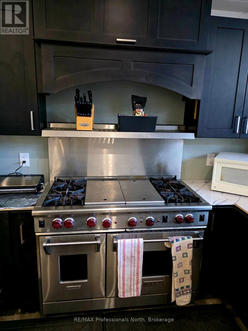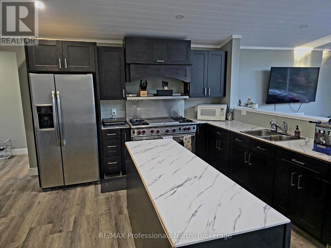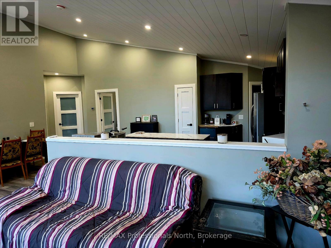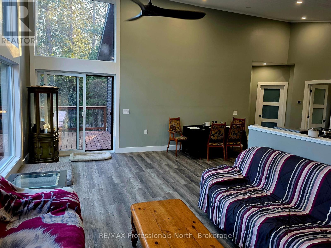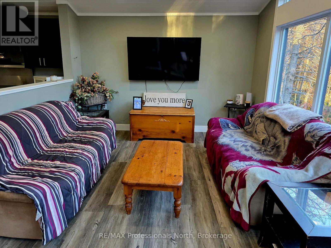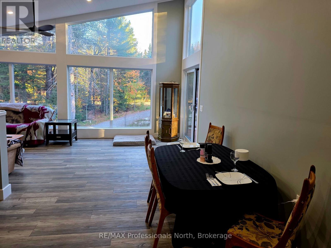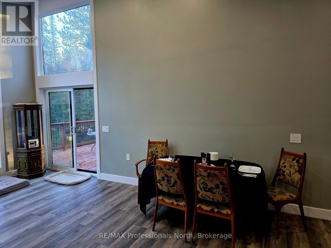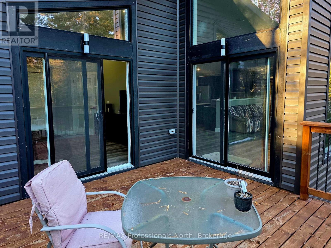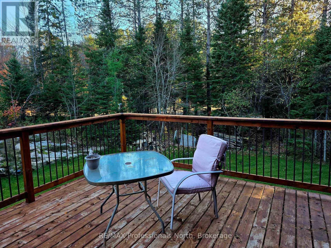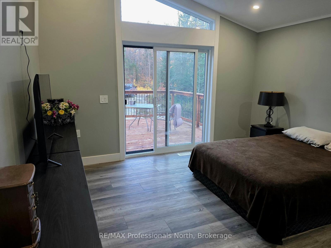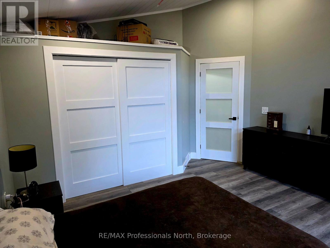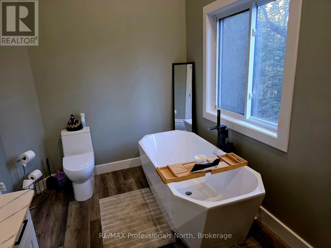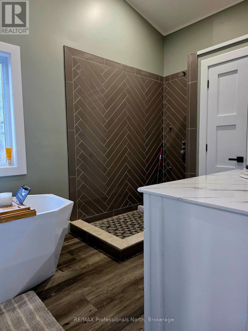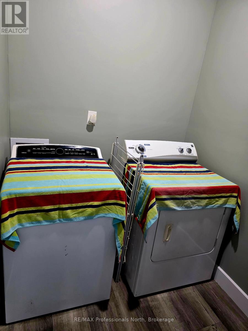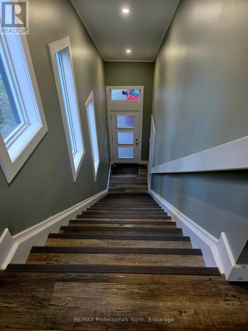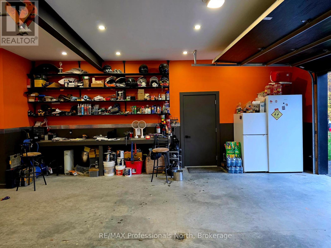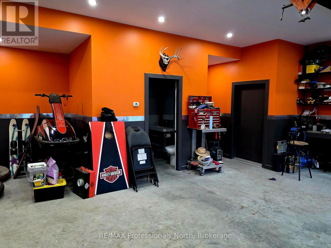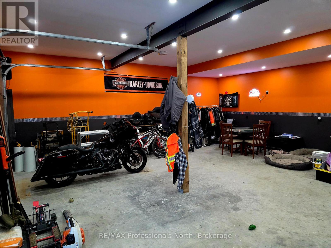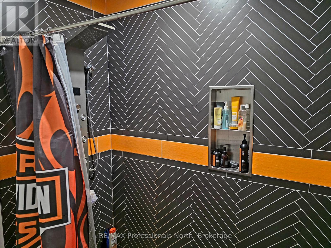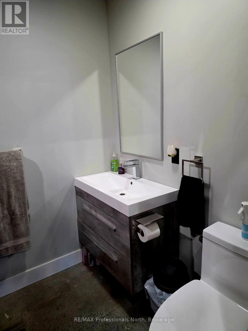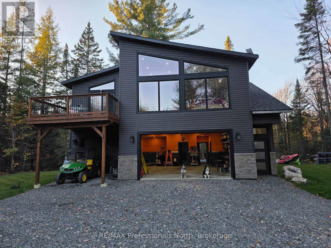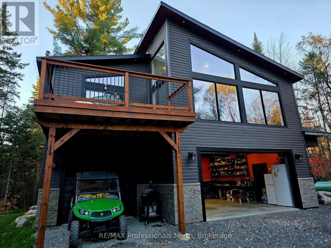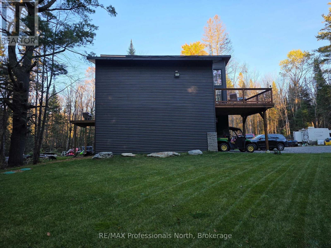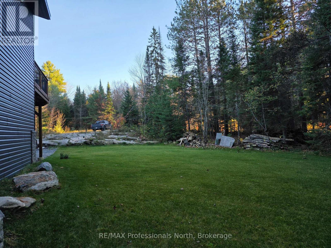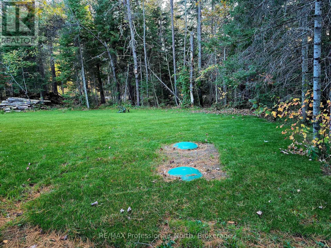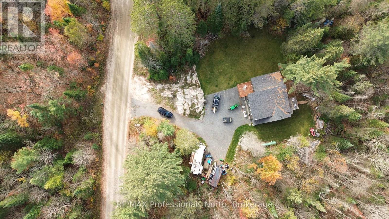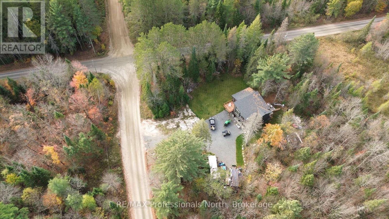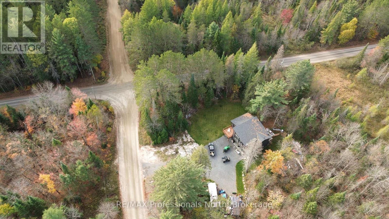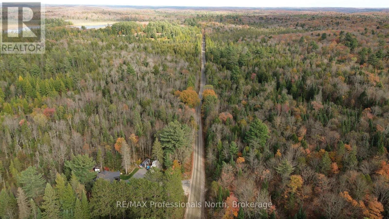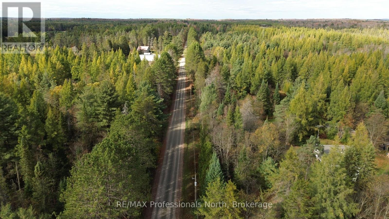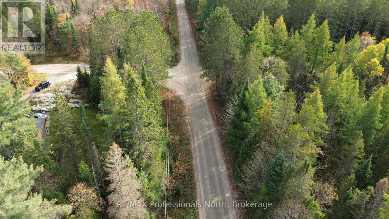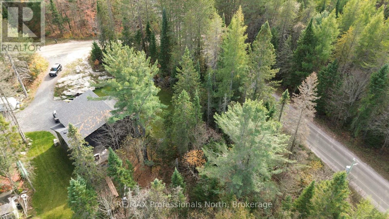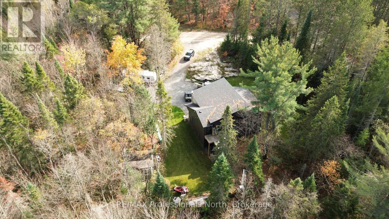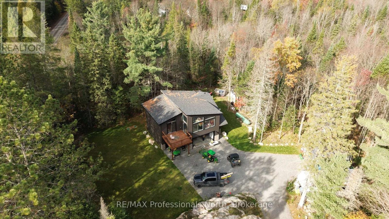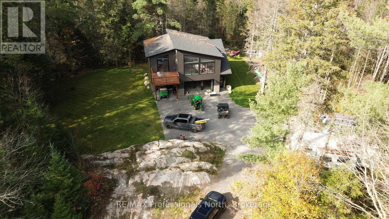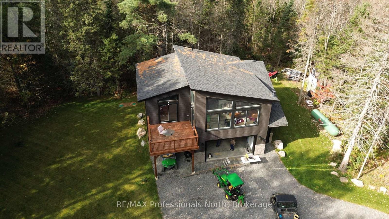816 Second Avenue Mcmurrich/monteith, Ontario P0A 1J0
$779,000
Built in 2023, this beautifully crafted home blends contemporary design with the peaceful charm of a forest setting. Nestled among the trees on a private one-acre lot, it offers the perfect balance of comfort, style, and practicality just 30 minutes from Huntsville. Step inside to an inviting open-concept living space featuring soaring cathedral ceilings, energy-efficient pot lighting, and large windows that frame tranquil views of nature. The kitchen is a chefs dream, equipped with a professional Wolf range and generous counter space for entertaining or everyday cooking. With two spacious bedrooms and two full bathrooms, each with its own large walk-in shower, the layout combines functionality with luxury. An extra-wide staircase easily accommodates a chair-lift, ensuring accessibility for all. The home's thoughtful features continue with a huge three-car garage, complete with in-floor heating, battery-backup garage door openers that can be operated remotely, and a full Generac generator for peace of mind. The main living level is warmed by efficient forced-air heating and air conditioning can be easily added for year-round comfort. Enjoy morning coffee or evening sunsets from the expansive decks at both the front and rear, surrounded by the quiet beauty of the forest. If you've been searching for a modern, energy-smart home with privacy, practicality, and just the right touch of luxury - this one checks every box. (id:63008)
Property Details
| MLS® Number | X12458491 |
| Property Type | Single Family |
| Community Name | McMurrich |
| EquipmentType | Propane Tank |
| Features | Wooded Area, Partially Cleared |
| ParkingSpaceTotal | 8 |
| RentalEquipmentType | Propane Tank |
| Structure | Deck |
Building
| BathroomTotal | 2 |
| BedroomsAboveGround | 2 |
| BedroomsTotal | 2 |
| Age | 0 To 5 Years |
| Appliances | Water Heater, Dryer, Furniture, Stove, Washer, Refrigerator |
| ConstructionStyleAttachment | Detached |
| ExteriorFinish | Vinyl Siding |
| FoundationType | Slab |
| HeatingFuel | Propane |
| HeatingType | Forced Air |
| StoriesTotal | 2 |
| SizeInterior | 1100 - 1500 Sqft |
| Type | House |
Parking
| Attached Garage | |
| Garage |
Land
| Acreage | No |
| LandscapeFeatures | Landscaped |
| Sewer | Septic System |
| SizeDepth | 208 Ft ,8 In |
| SizeFrontage | 208 Ft ,8 In |
| SizeIrregular | 208.7 X 208.7 Ft |
| SizeTotalText | 208.7 X 208.7 Ft|1/2 - 1.99 Acres |
Rooms
| Level | Type | Length | Width | Dimensions |
|---|---|---|---|---|
| Second Level | Kitchen | 3.35 m | 3.96 m | 3.35 m x 3.96 m |
| Second Level | Living Room | 3.65 m | 3.35 m | 3.65 m x 3.35 m |
| Second Level | Dining Room | 3.04 m | 3.65 m | 3.04 m x 3.65 m |
| Second Level | Primary Bedroom | 4.28 m | 3.96 m | 4.28 m x 3.96 m |
| Second Level | Bedroom | 3.65 m | 2.74 m | 3.65 m x 2.74 m |
| Second Level | Bathroom | Measurements not available | ||
| Second Level | Foyer | 2.52 m | 1.21 m | 2.52 m x 1.21 m |
| Second Level | Laundry Room | 1.82 m | 152 m | 1.82 m x 152 m |
| Ground Level | Bathroom | Measurements not available |
Utilities
| Cable | Available |
| Electricity | Available |
https://www.realtor.ca/real-estate/28981213/816-second-avenue-mcmurrichmonteith-mcmurrich-mcmurrich
Frank Van Der Staay
Salesperson
5 Brunel Rd
Huntsville, Ontario P1H 2A8

