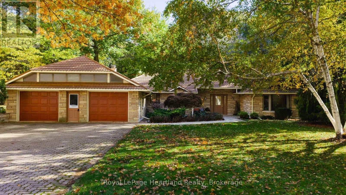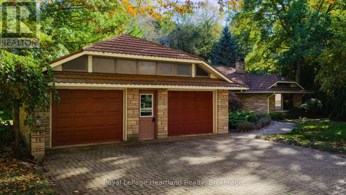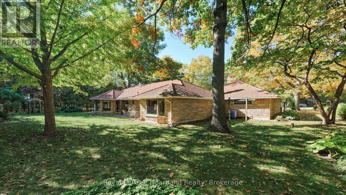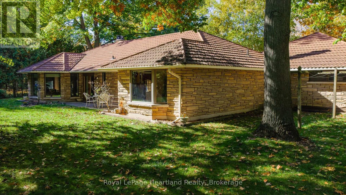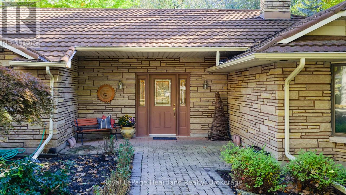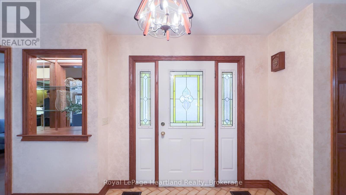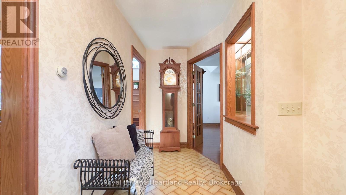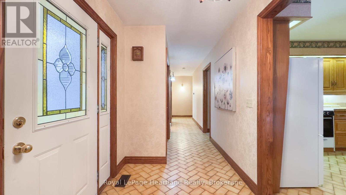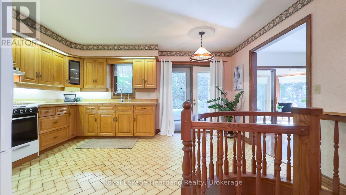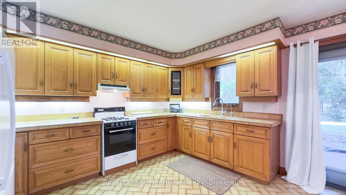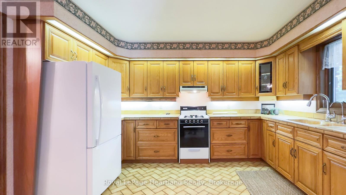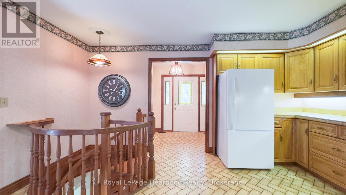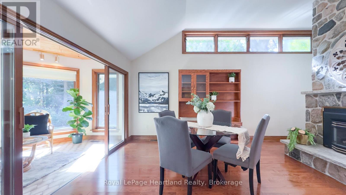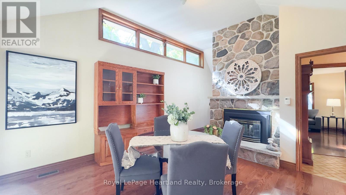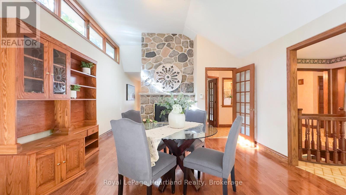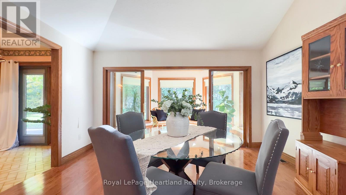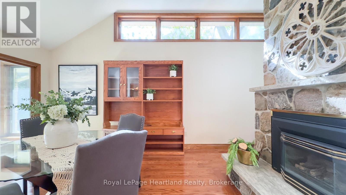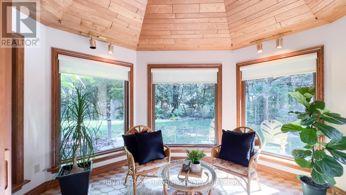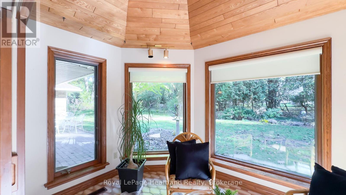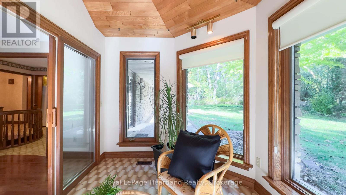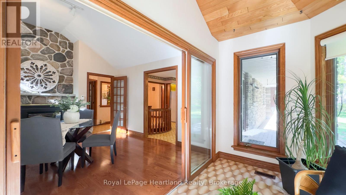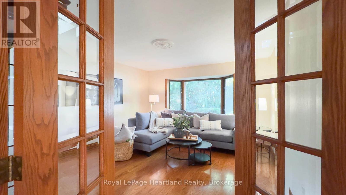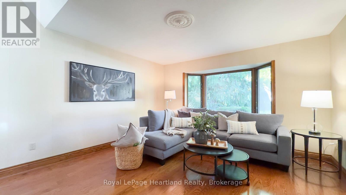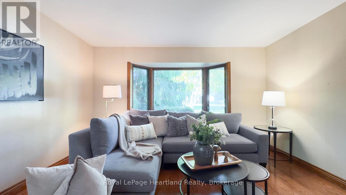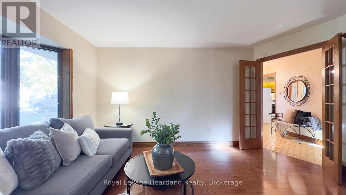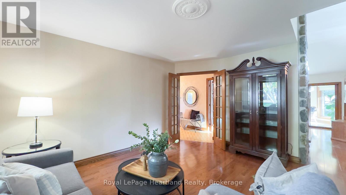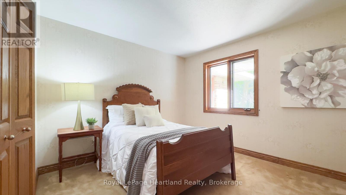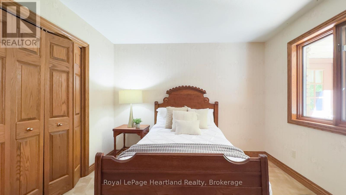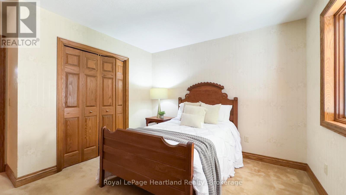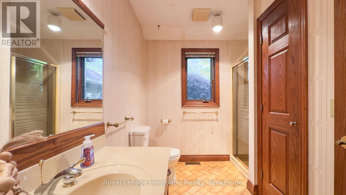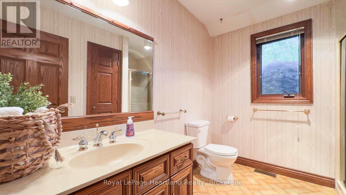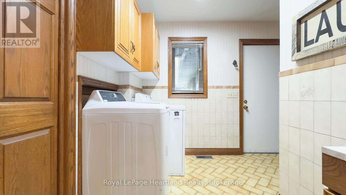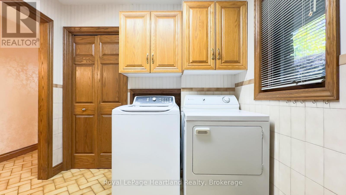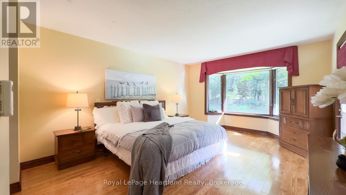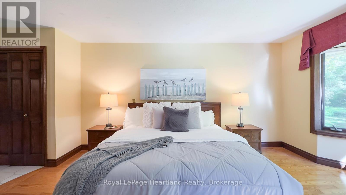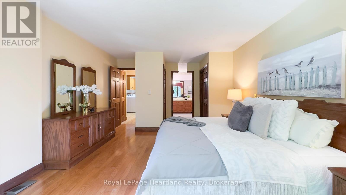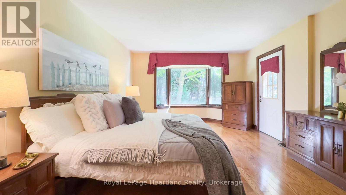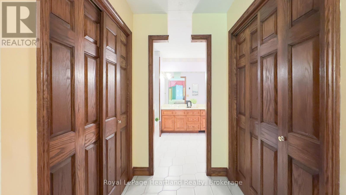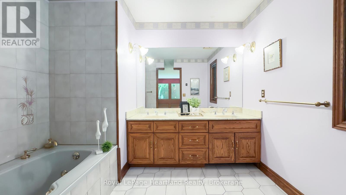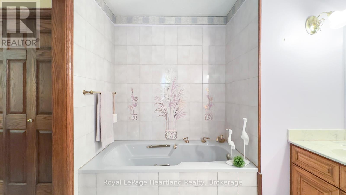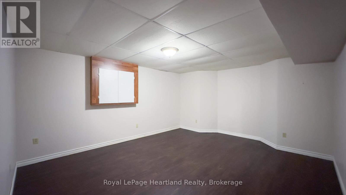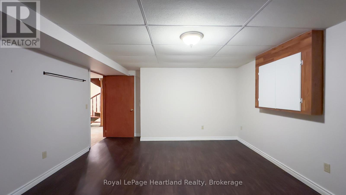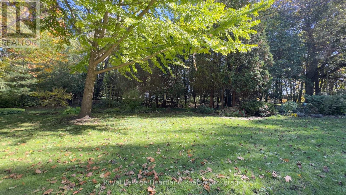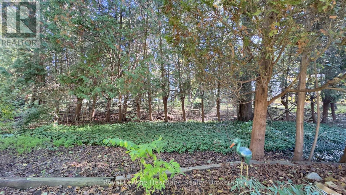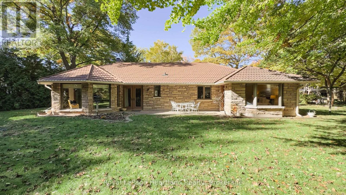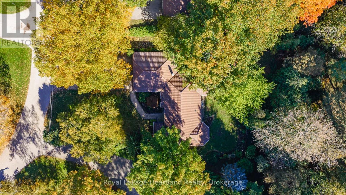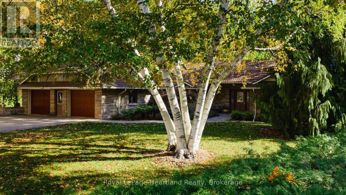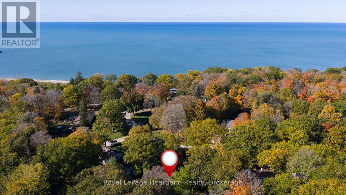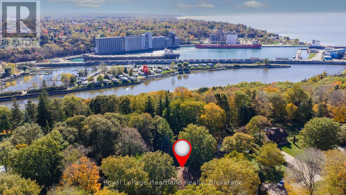81364 Champlain Boulevard Ashfield-Colborne-Wawanosh, Ontario N7A 3Y2
$699,900
81364 Champlain Blvd - Where Winding, Tree-Lined Roads Lead You Home. Tucked along one of the prettiest stretches of road near Goderich, this sprawling brick bungalow offers the ease of wheelchair-accessible, one-level living in a highly sought-after subdivision just minutes from Lake Huron.Inside, this home features 2 bedrooms and 2 bathrooms, a bright kitchen with tile flooring, and a spacious living and dining area anchored by a stunning stone gas fireplace. The sunroom adds the perfect touch - a bright, relaxing space to start your day or wind down in the evening. The unfinished lower level provides excellent storage and endless potential for future living space.An attached two-car garage adds convenience and function, while the large lot offers space to enjoy the outdoors. With beach access to Lake Huron just down the street, you can take evening walks to the water or enjoy breathtaking sunsets whenever you like.A rare opportunity to own a home that combines comfort, charm, and location, this home offers endless potential in one of Goderich's most peaceful settings - where every drive home feels like a retreat. (id:63008)
Open House
This property has open houses!
1:00 pm
Ends at:3:00 pm
Property Details
| MLS® Number | X12486959 |
| Property Type | Single Family |
| Community Name | Colborne |
| Features | Irregular Lot Size |
| ParkingSpaceTotal | 2 |
Building
| BathroomTotal | 2 |
| BedroomsAboveGround | 2 |
| BedroomsTotal | 2 |
| Age | 31 To 50 Years |
| Amenities | Fireplace(s) |
| Appliances | Garage Door Opener Remote(s), Water Heater, Central Vacuum, Water Softener, Water Purifier |
| ArchitecturalStyle | Bungalow |
| BasementDevelopment | Unfinished |
| BasementType | N/a (unfinished) |
| ConstructionStyleAttachment | Detached |
| CoolingType | Central Air Conditioning |
| ExteriorFinish | Brick, Stone |
| FireplacePresent | Yes |
| FoundationType | Concrete |
| HeatingFuel | Natural Gas |
| HeatingType | Forced Air |
| StoriesTotal | 1 |
| SizeInterior | 1500 - 2000 Sqft |
| Type | House |
| UtilityWater | Drilled Well |
Parking
| Attached Garage | |
| Garage |
Land
| Acreage | No |
| Sewer | Septic System |
| SizeFrontage | 180 Ft ,8 In |
| SizeIrregular | 180.7 Ft |
| SizeTotalText | 180.7 Ft |
| ZoningDescription | Rr1 |
Rooms
| Level | Type | Length | Width | Dimensions |
|---|---|---|---|---|
| Ground Level | Living Room | 4.16 m | 5.11 m | 4.16 m x 5.11 m |
| Ground Level | Dining Room | 4.16 m | 5.16 m | 4.16 m x 5.16 m |
| Ground Level | Sunroom | 4.14 m | 2.43 m | 4.14 m x 2.43 m |
| Ground Level | Kitchen | 4.76 m | 3.99 m | 4.76 m x 3.99 m |
| Ground Level | Bedroom | 3.59 m | 3.99 m | 3.59 m x 3.99 m |
| Ground Level | Primary Bedroom | 3.91 m | 6.9 m | 3.91 m x 6.9 m |
| Ground Level | Bathroom | 2.43 m | 2.78 m | 2.43 m x 2.78 m |
| Ground Level | Laundry Room | 3.15 m | 2.48 m | 3.15 m x 2.48 m |
| Ground Level | Bathroom | 2.88 m | 2.6 m | 2.88 m x 2.6 m |
Brenda Campbell
Salesperson
34 Main St
Seaforth, Ontario N0K 1W0
Jake Campbell
Salesperson
34 Main St
Seaforth, Ontario N0K 1W0

