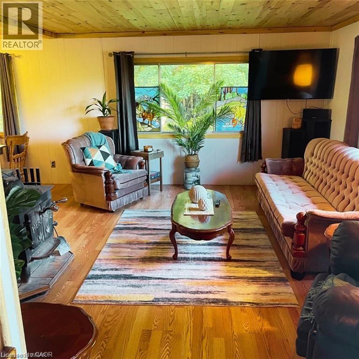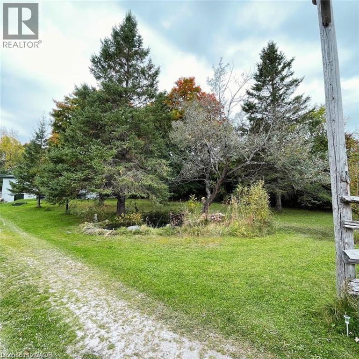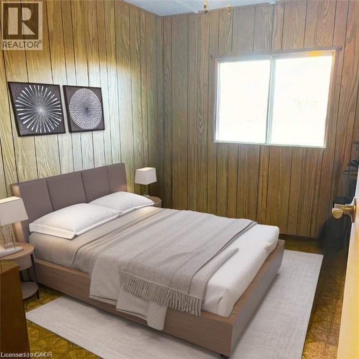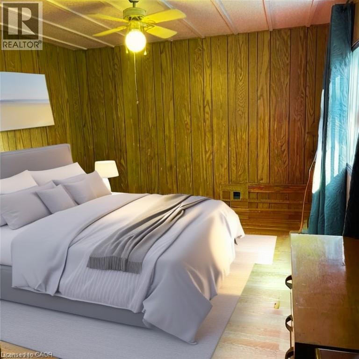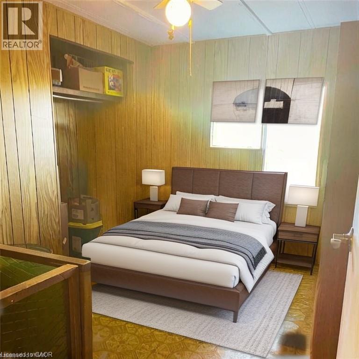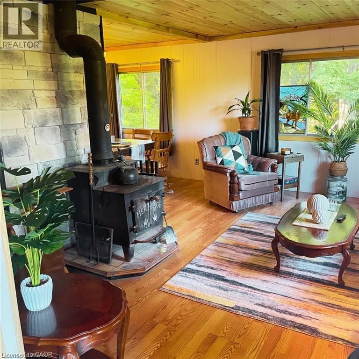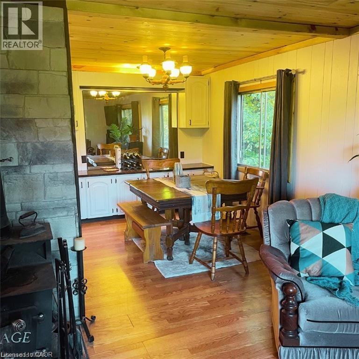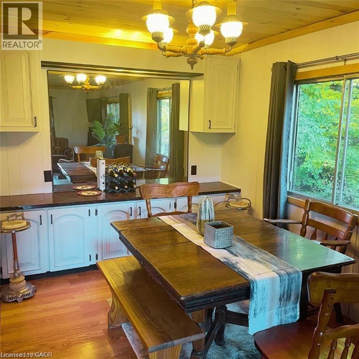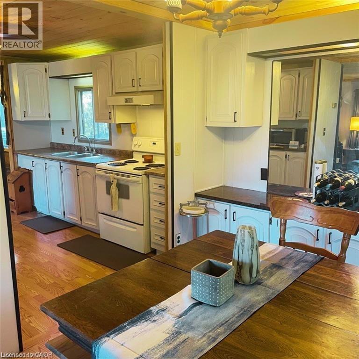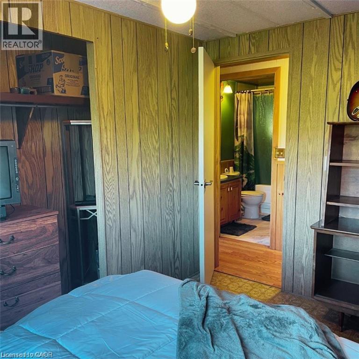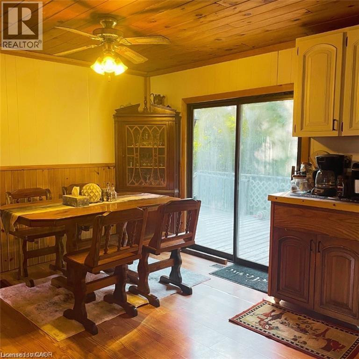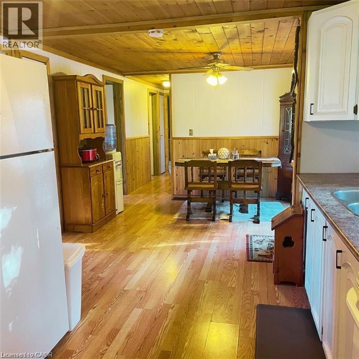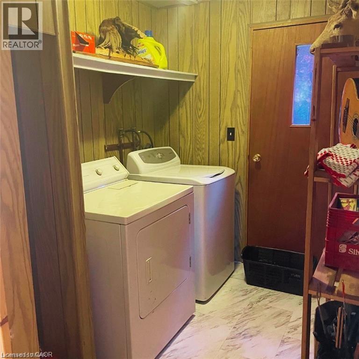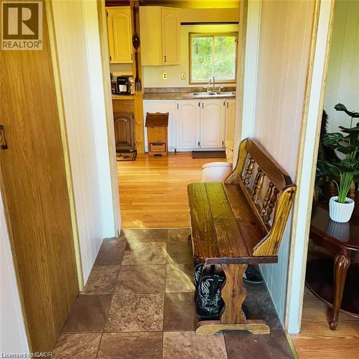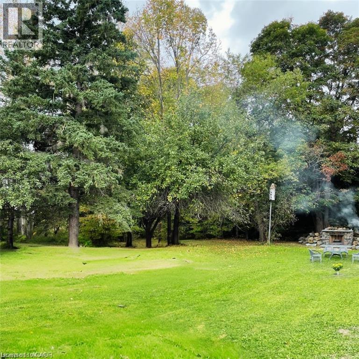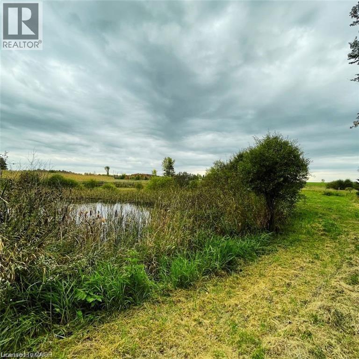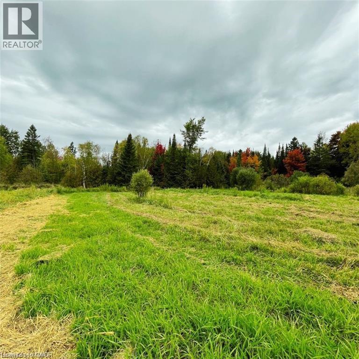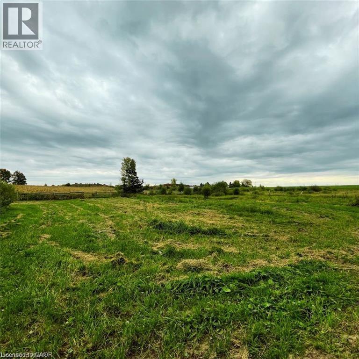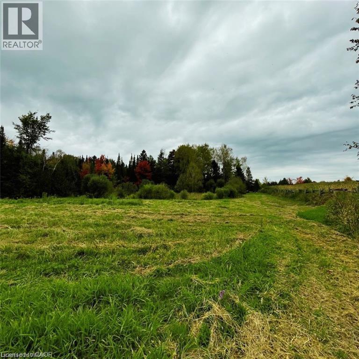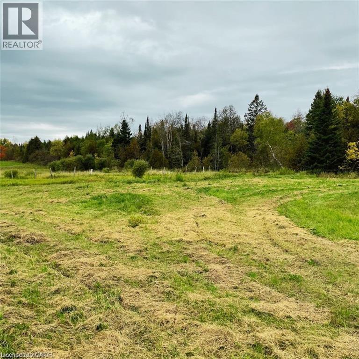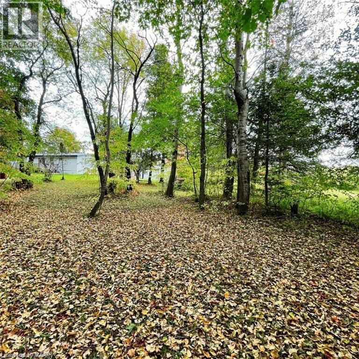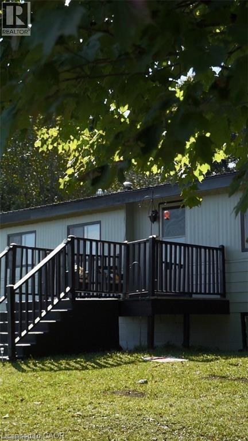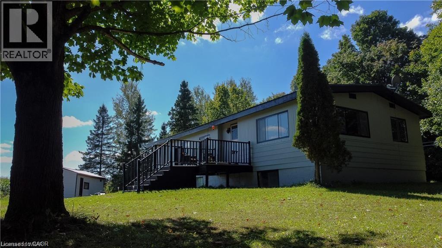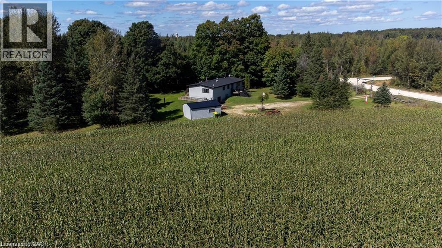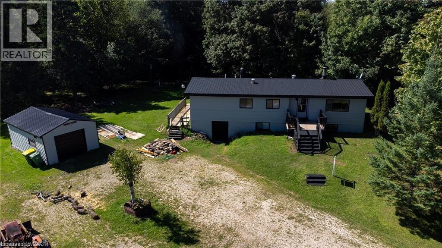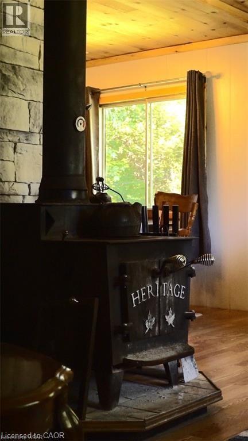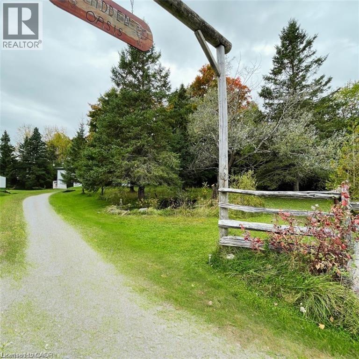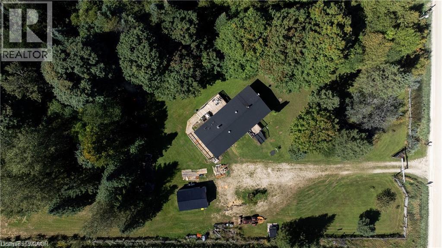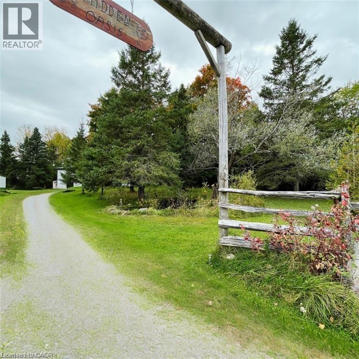813016 East Back Line Grey Highlands, Ontario N0C 1L0
$699,000
Welcome to 813016 East Back Line in Grey Highlands, a charming detached bungalow situated on nearly five acres of private rural land. This well-maintained home offers 1,248 square feet of living space with three spacious bedrooms and two bathrooms, featuring a bright main floor layout, a cozy wood-burning fireplace, and a functional kitchen with included appliances. The full basement provides excellent storage and future finishing potential, while the durable metal roof ensures long-lasting protection. Outside, the expansive lot with 150 feet of frontage and 600 feet of depth is perfect for outdoor living, gardening, or recreational use, complete with a detached garage, triple-wide driveway, and parking for more than ten vehicles including RVs or trucks. Conveniently located near lakes, schools, campgrounds, and local shops, this property offers the perfect balance of peaceful country living with access to community amenities. Whether you are seeking a full-time residence or a weekend retreat, this property combines space, privacy, and rural charm in one of Ontario’s most desirable communities. (id:63008)
Property Details
| MLS® Number | 40769179 |
| Property Type | Single Family |
| AmenitiesNearBy | Beach, Place Of Worship, Schools |
| CommunityFeatures | School Bus |
| Features | Country Residential |
| ParkingSpaceTotal | 11 |
Building
| BathroomTotal | 2 |
| BedroomsAboveGround | 3 |
| BedroomsTotal | 3 |
| Appliances | Dryer, Refrigerator, Stove, Washer, Hood Fan |
| BasementDevelopment | Unfinished |
| BasementType | Full (unfinished) |
| ConstructionStyleAttachment | Detached |
| CoolingType | Window Air Conditioner |
| ExteriorFinish | Concrete, Vinyl Siding |
| FoundationType | Block |
| HalfBathTotal | 1 |
| HeatingType | Forced Air |
| StoriesTotal | 1 |
| SizeInterior | 1248 Sqft |
| Type | House |
| UtilityWater | Well |
Parking
| Detached Garage |
Land
| Acreage | Yes |
| LandAmenities | Beach, Place Of Worship, Schools |
| Sewer | Septic System |
| SizeDepth | 600 Ft |
| SizeFrontage | 150 Ft |
| SizeTotalText | 2 - 4.99 Acres |
| ZoningDescription | R-r |
Rooms
| Level | Type | Length | Width | Dimensions |
|---|---|---|---|---|
| Basement | Workshop | 23'4'' x 21'5'' | ||
| Basement | Recreation Room | 25'7'' x 21'5'' | ||
| Main Level | Laundry Room | 8' x 6'5'' | ||
| Main Level | Full Bathroom | 4'7'' x 3'8'' | ||
| Main Level | 4pc Bathroom | 4'6'' x 5'7'' | ||
| Main Level | Primary Bedroom | 15'0'' x 10'11'' | ||
| Main Level | Bedroom | 11'0'' x 8'0'' | ||
| Main Level | Bedroom | 11'0'' x 8'0'' | ||
| Main Level | Dining Room | 10'5'' x 11'5'' | ||
| Main Level | Kitchen | 11'0'' x 11'0'' | ||
| Main Level | Dining Room | 8'0'' x 10'8'' | ||
| Main Level | Living Room | 15'6'' x 12'6'' |
https://www.realtor.ca/real-estate/28898933/813016-east-back-line-grey-highlands
Mathew Toussaint
Salesperson
7-871 Victoria St. N., Unit 355a
Kitchener, Ontario N2B 3S4

