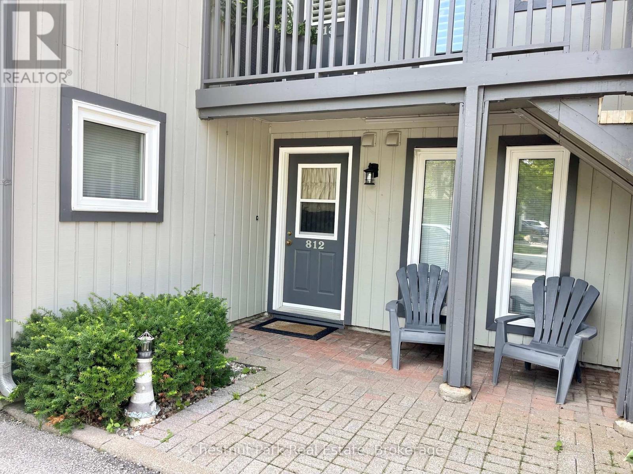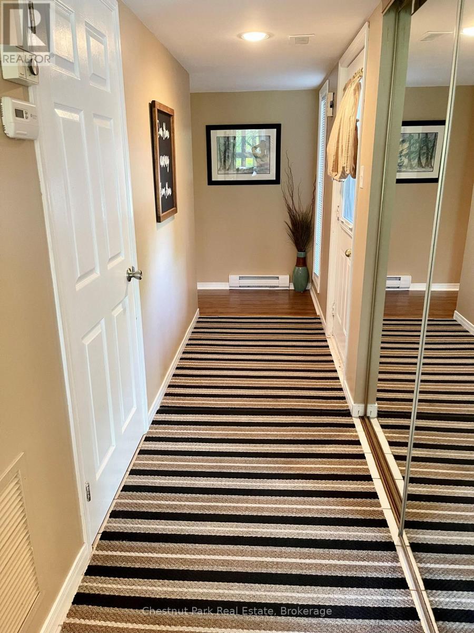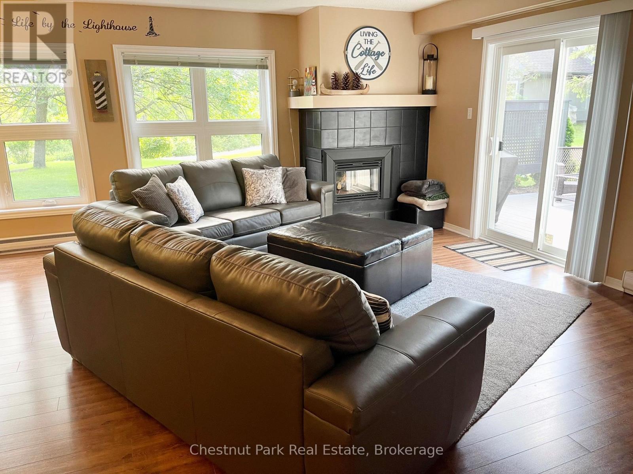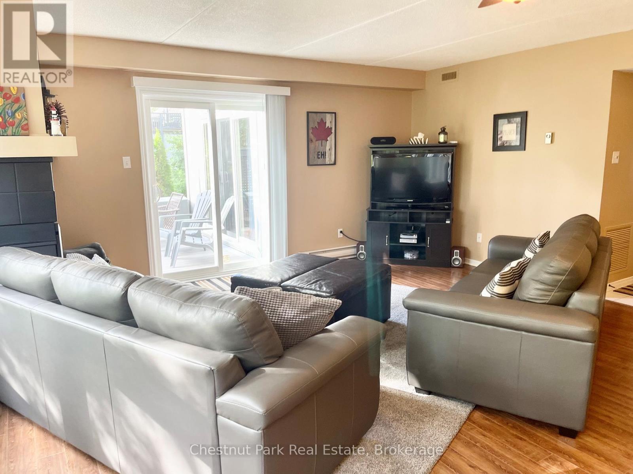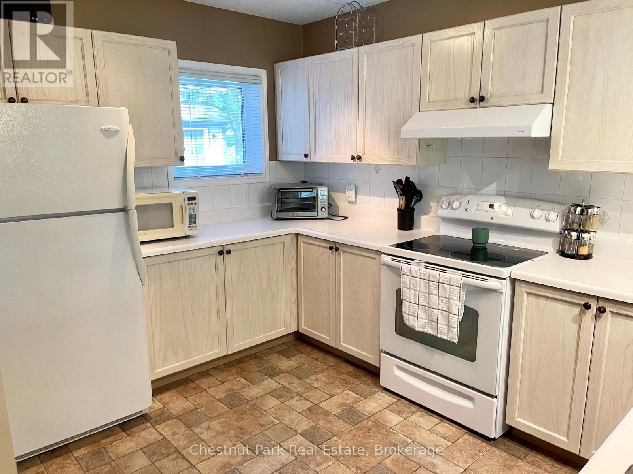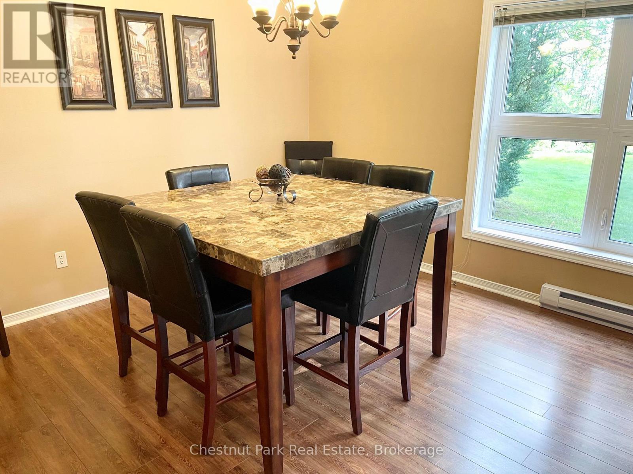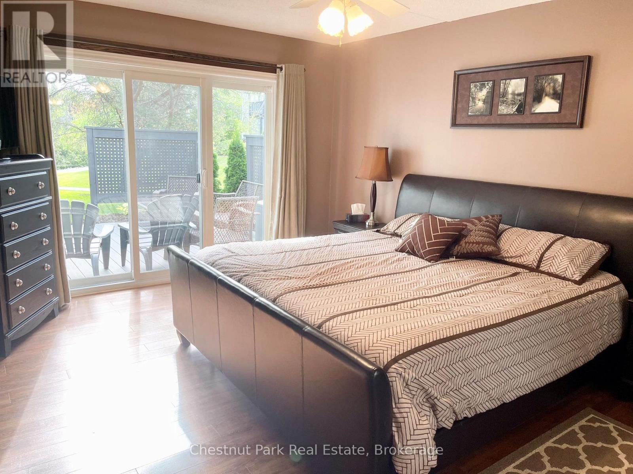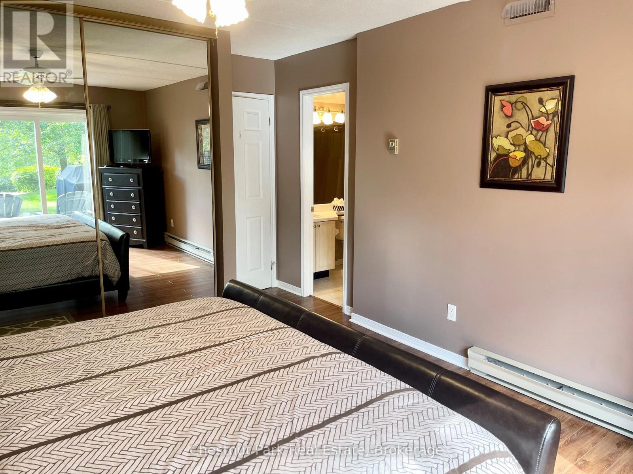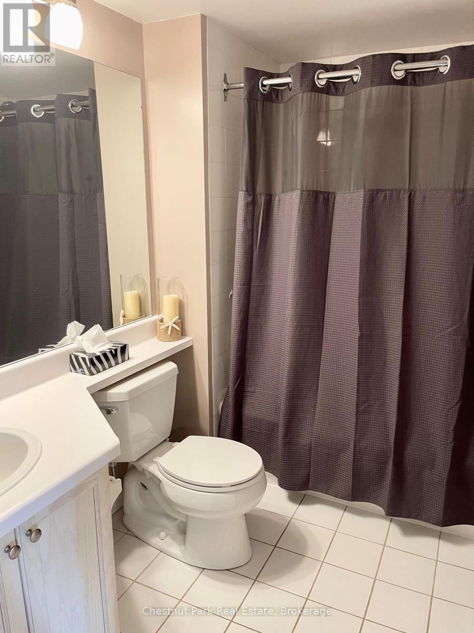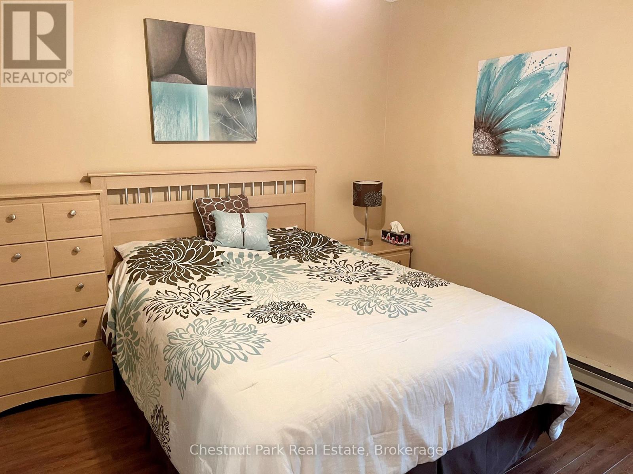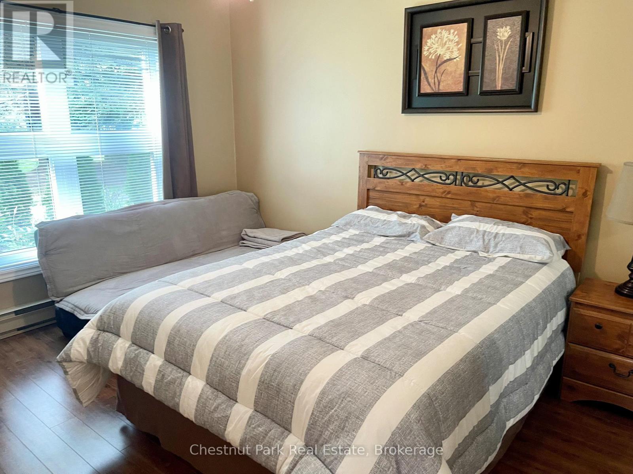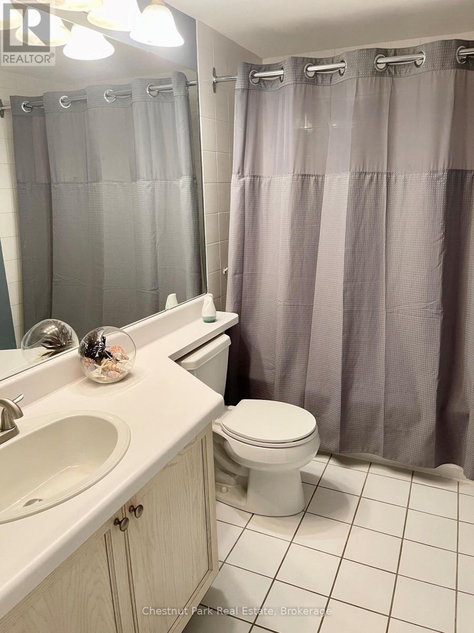812 Suncrest Circle Collingwood, Ontario L9Y 5C7
$15,000 Unknown
Beautifully finished three-bedroom, two-bathroom ground-floor condo available for the 2025/2026 ski season. The Zinnia floor plan encompasses 1,326 square feet within the sought-after Lighthouse Point development. This home features an open-concept living, dining, and kitchen area, complemented by a gas fireplace and a single-car garage. Tenants will enjoy full access to the recreation center, which includes a saltwater pool, hot tub, sauna, game room, fitness center, and spacious social room. No smoking is permitted. Rates are exclusive of utilities. (id:63008)
Property Details
| MLS® Number | S12326626 |
| Property Type | Single Family |
| Community Name | Collingwood |
| AmenitiesNearBy | Golf Nearby, Hospital, Marina, Park, Ski Area |
| CommunityFeatures | Pet Restrictions |
| Easement | Sub Division Covenants |
| Features | Level, In Suite Laundry |
| ParkingSpaceTotal | 2 |
| PoolType | Indoor Pool |
| Structure | Tennis Court, Patio(s) |
| WaterFrontType | Waterfront |
Building
| BathroomTotal | 2 |
| BedroomsAboveGround | 3 |
| BedroomsTotal | 3 |
| Age | 16 To 30 Years |
| Amenities | Recreation Centre, Exercise Centre, Visitor Parking, Fireplace(s) |
| Appliances | Dishwasher, Dryer, Furniture, Microwave, Stove, Washer, Window Coverings, Refrigerator |
| ArchitecturalStyle | Bungalow |
| CoolingType | Central Air Conditioning |
| ExteriorFinish | Wood |
| FireProtection | Smoke Detectors |
| FireplacePresent | Yes |
| FireplaceTotal | 1 |
| FoundationType | Concrete |
| HeatingFuel | Natural Gas |
| HeatingType | Forced Air |
| StoriesTotal | 1 |
| SizeInterior | 1200 - 1399 Sqft |
| Type | Apartment |
Parking
| Attached Garage | |
| Garage |
Land
| AccessType | Year-round Access, Marina Docking |
| Acreage | No |
| LandAmenities | Golf Nearby, Hospital, Marina, Park, Ski Area |
| LandscapeFeatures | Landscaped |
Rooms
| Level | Type | Length | Width | Dimensions |
|---|---|---|---|---|
| Main Level | Kitchen | 3.66 m | 2.62 m | 3.66 m x 2.62 m |
| Main Level | Living Room | 5.44 m | 4.72 m | 5.44 m x 4.72 m |
| Main Level | Bedroom | 3.3 m | 3.2 m | 3.3 m x 3.2 m |
| Main Level | Bedroom | 3.3 m | 3.84 m | 3.3 m x 3.84 m |
| Main Level | Primary Bedroom | 4.44 m | 3.84 m | 4.44 m x 3.84 m |
| Main Level | Dining Room | 3.51 m | 2.62 m | 3.51 m x 2.62 m |
https://www.realtor.ca/real-estate/28694829/812-suncrest-circle-collingwood-collingwood
Stefanie Kilby
Salesperson
393 First Street, Suite 100
Collingwood, Ontario L9Y 1B3

