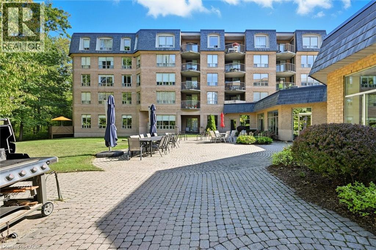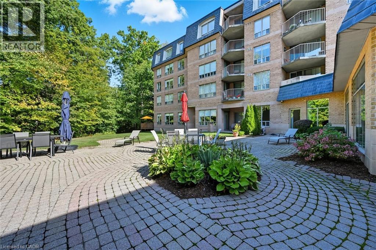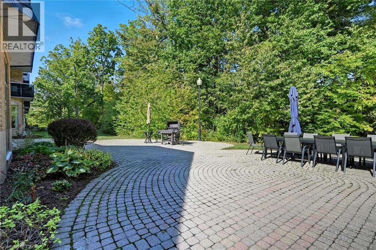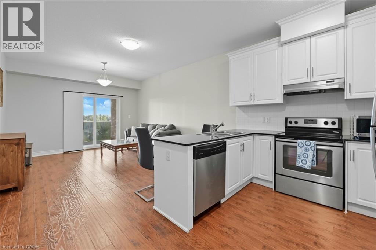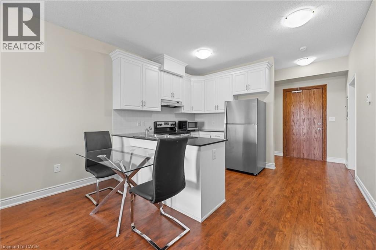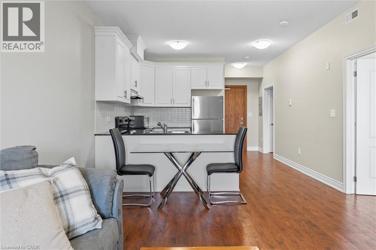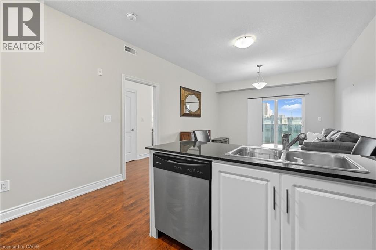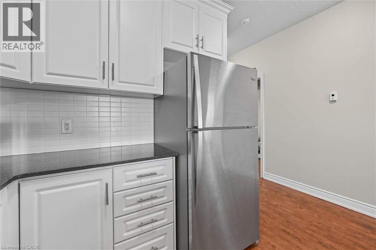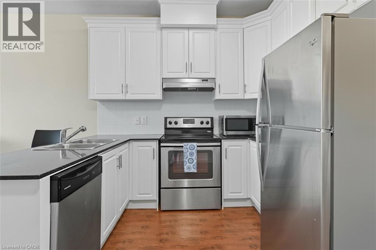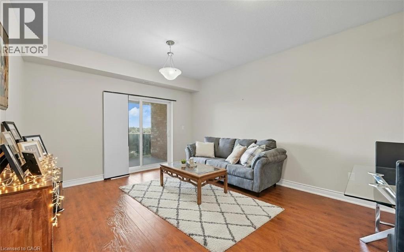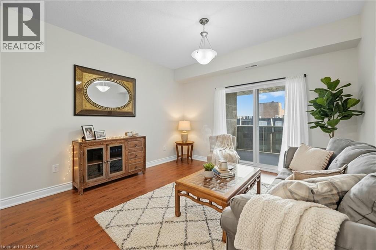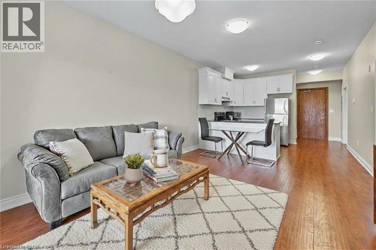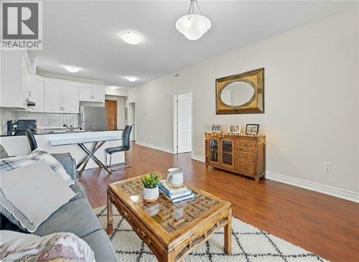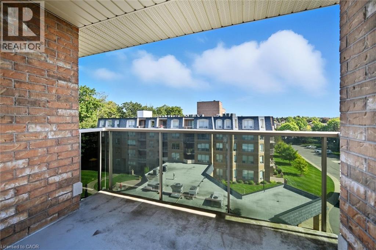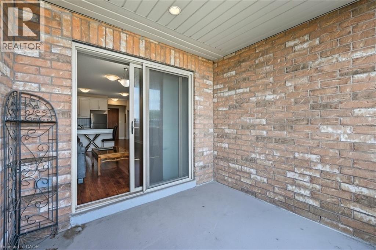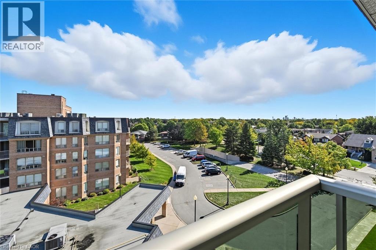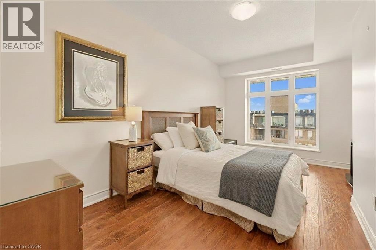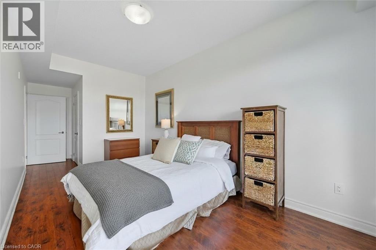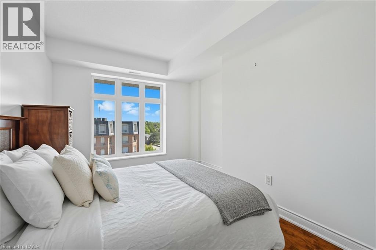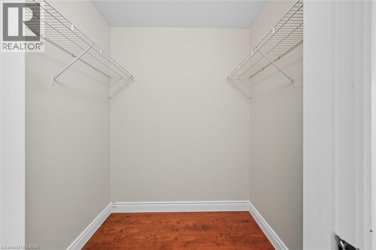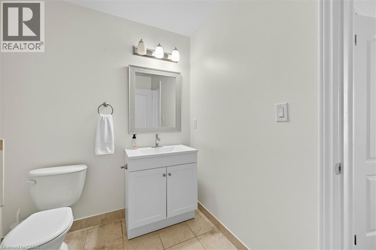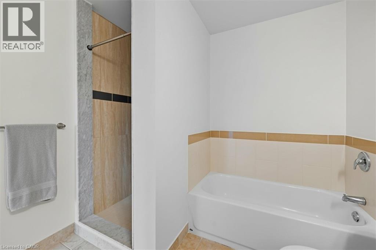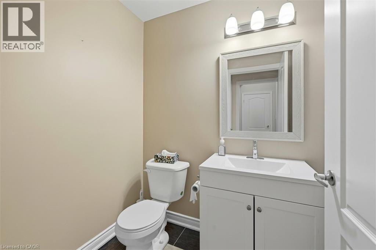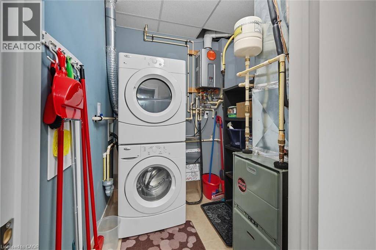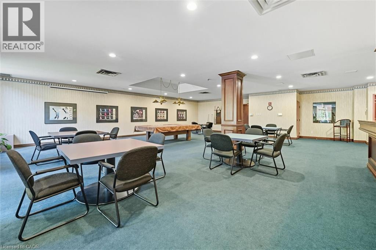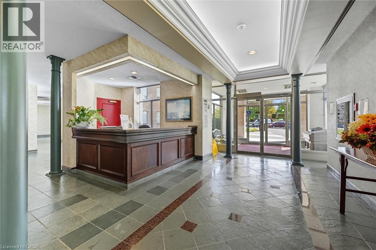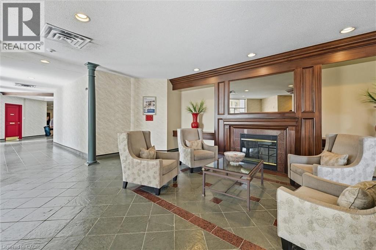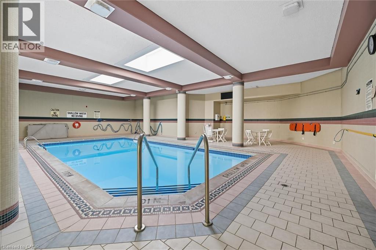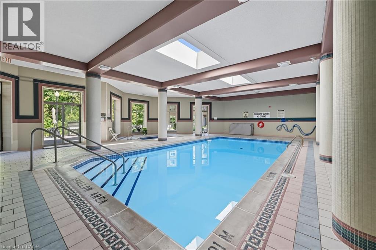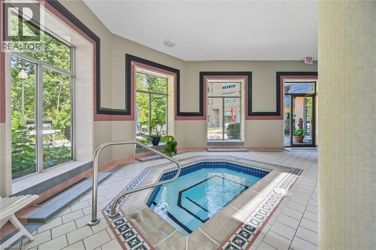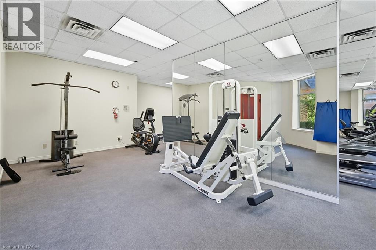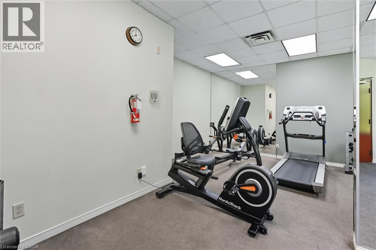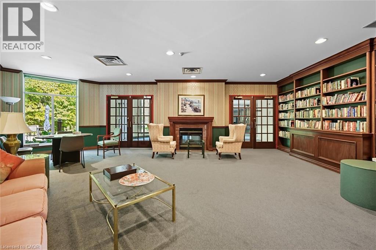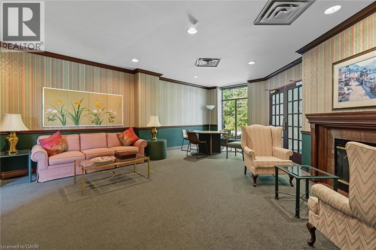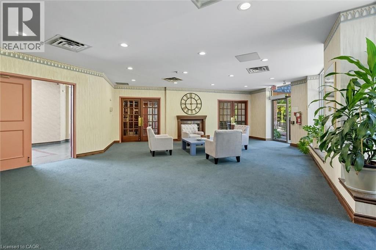8111 Forest Glen Drive Unit# 524 Niagara Falls, Ontario L2H 2Y7
$399,999Maintenance, Insurance, Other, See Remarks, Water, Parking
$593.62 Monthly
Maintenance, Insurance, Other, See Remarks, Water, Parking
$593.62 MonthlyWelcome to this bright and spacious 1-bedroom, 1.5-bathroom penthouse suite in the highly sought-after Mansions of Forest Glen, located in the prestigious Mount Carmel Estates of Niagara Falls. Situated on the 5th floor, this unit features an open-concept layout with a private balcony and generous natural light. The suite includes stainless steel kitchen appliances, granite countertops, and a walk-in closet in the primary bedroom. There is plenty of storage space throughout and a functional layout ideal for comfortable living. Residents of this well-maintained building enjoy access to premium amenities including an indoor swimming pool, fitness centre, library, concierge service, and underground parking. (id:63008)
Property Details
| MLS® Number | 40777001 |
| Property Type | Single Family |
| AmenitiesNearBy | Public Transit |
| EquipmentType | Water Heater |
| Features | Balcony |
| ParkingSpaceTotal | 1 |
| PoolType | Indoor Pool |
| RentalEquipmentType | Water Heater |
| StorageType | Locker |
Building
| BathroomTotal | 2 |
| BedroomsAboveGround | 1 |
| BedroomsTotal | 1 |
| Amenities | Exercise Centre, Party Room |
| Appliances | Dishwasher, Dryer, Refrigerator, Sauna, Stove, Washer |
| BasementType | None |
| ConstructionStyleAttachment | Attached |
| CoolingType | Central Air Conditioning |
| ExteriorFinish | Stucco |
| HalfBathTotal | 1 |
| HeatingFuel | Natural Gas |
| HeatingType | Hot Water Radiator Heat |
| StoriesTotal | 1 |
| SizeInterior | 905 Sqft |
| Type | Apartment |
| UtilityWater | Municipal Water, Unknown |
Parking
| Underground |
Land
| AccessType | Highway Nearby |
| Acreage | No |
| LandAmenities | Public Transit |
| Sewer | Municipal Sewage System |
| SizeTotalText | Unknown |
| ZoningDescription | R5a, Hl, Dh |
Rooms
| Level | Type | Length | Width | Dimensions |
|---|---|---|---|---|
| Main Level | Laundry Room | 7'8'' x 6'3'' | ||
| Main Level | 2pc Bathroom | 5'5'' x 4'5'' | ||
| Main Level | 4pc Bathroom | 9'2'' x 9'0'' | ||
| Main Level | Bedroom | 17'6'' x 10'0'' | ||
| Main Level | Living Room/dining Room | 14'10'' x 13'0'' |
https://www.realtor.ca/real-estate/28959475/8111-forest-glen-drive-unit-524-niagara-falls
Jacob Kaleem Ferrari-Shaikh
Salesperson
240 Duke Street West Unit 7
Kitchener, Ontario N2H 3X6

