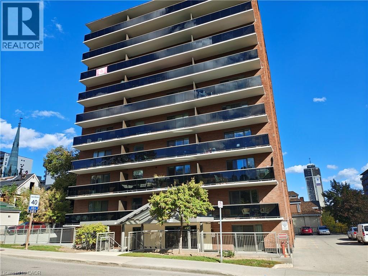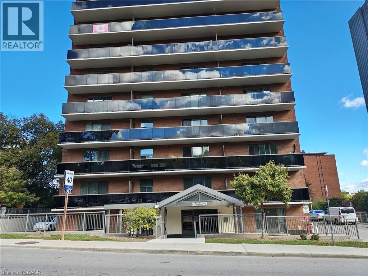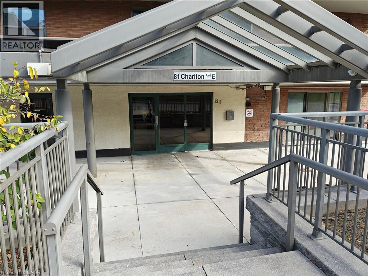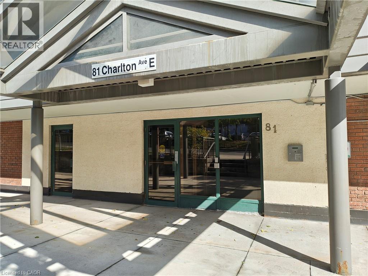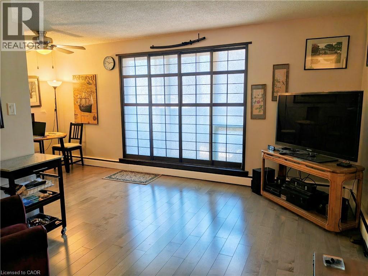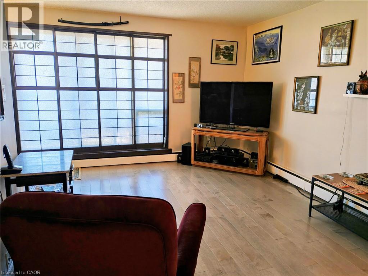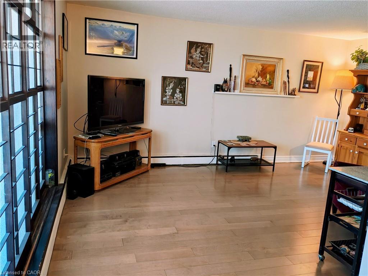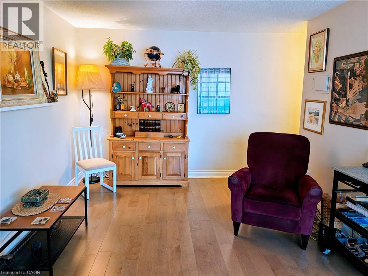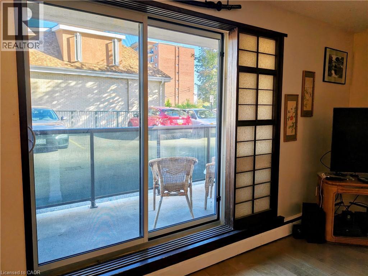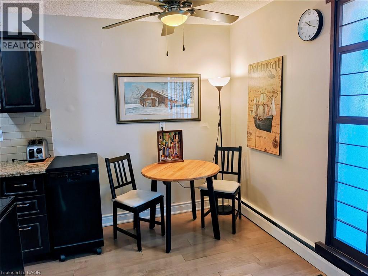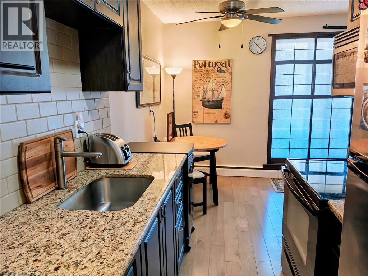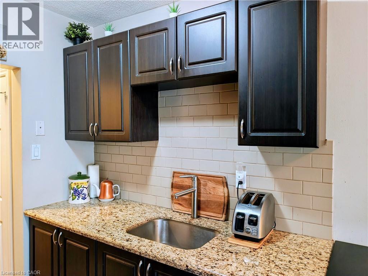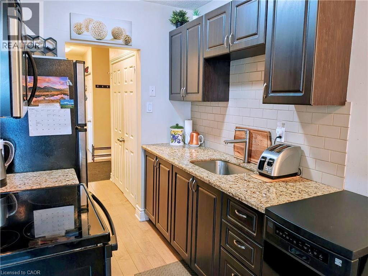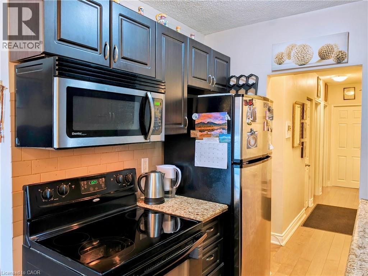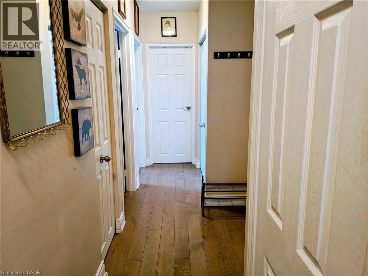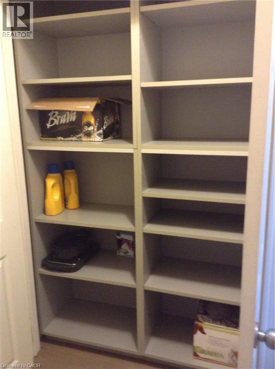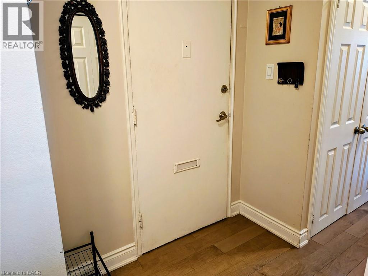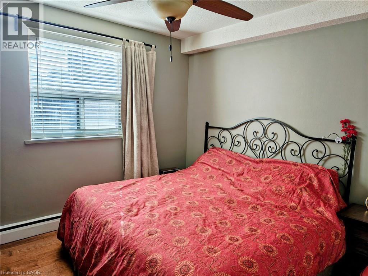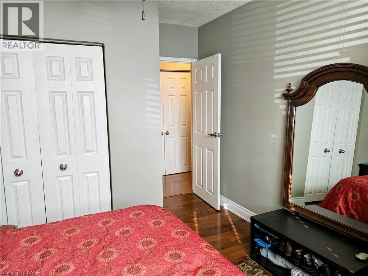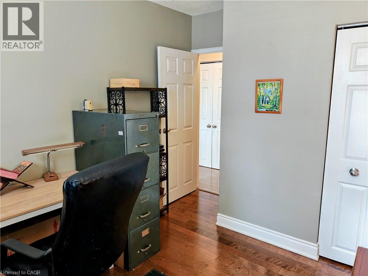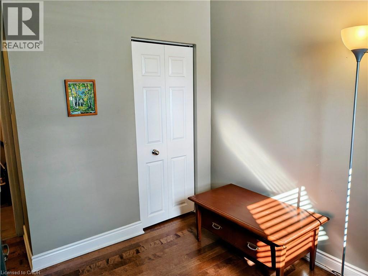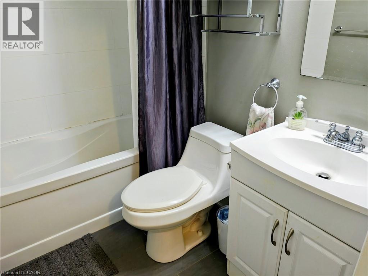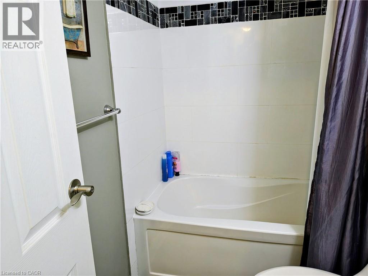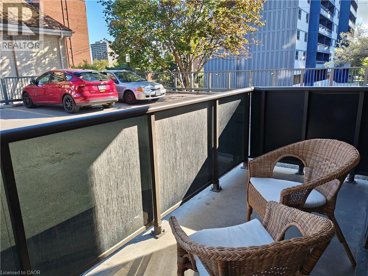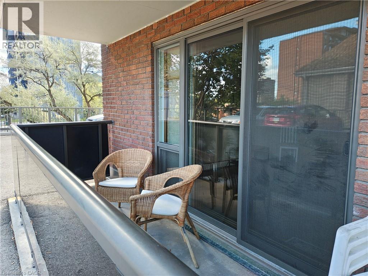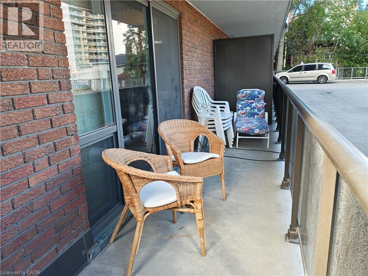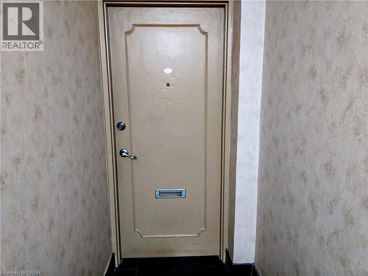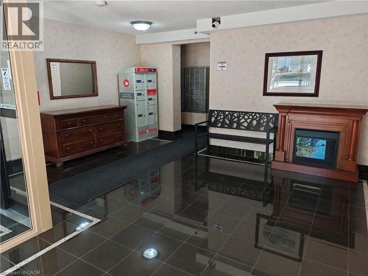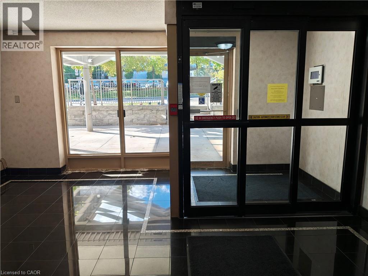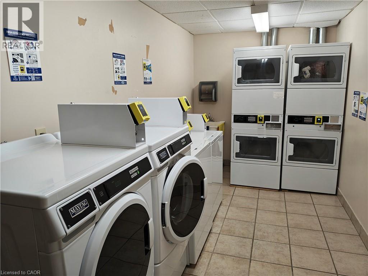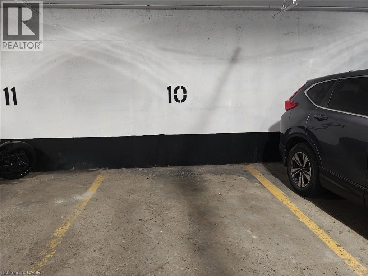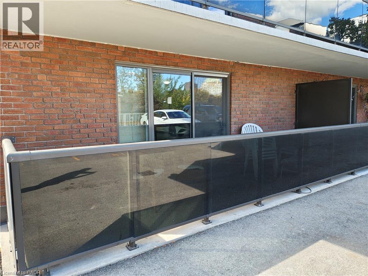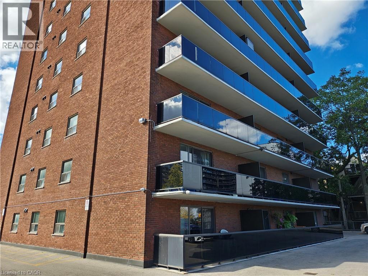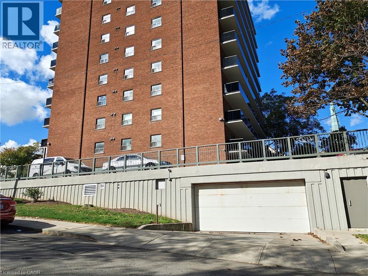81 Charlton Avenue E Unit# 103 Hamilton, Ontario L8N 1Y7
$268,900Maintenance, Insurance, Heat, Landscaping, Water, Parking
$907.65 Monthly
Maintenance, Insurance, Heat, Landscaping, Water, Parking
$907.65 MonthlyLocation, location, location! Whether you work in downtown Hamilton or downtown Toronto, this is the place for you! This 2-bedroom, 1 bath condo is nestled in the Corktown neighhbourhood, not far from the base of the escarpment. Being just steps to St. Joseph's Hospital and the GO train & bus station, which offers direct bus connection to Toronto-Pearson Airport, convenience is the name of the game at 81 Charlton Avenue East. You'll enjoy carpet free living, a stylish kitchen with backsplash and a showstopper of a balcony that measures 20 feet long, adding an extra 80 square feet of living space! Generous storage/closet space including an oversized linen/broom closet, large pantry, coat/shoe closet at the entrance plus good size closets in both bedrooms. The unit also comes with its own underground parking space and exclusive locker. Close to restaurants and shops, it's the ideal location for you! (id:63008)
Property Details
| MLS® Number | 40777596 |
| Property Type | Single Family |
| AmenitiesNearBy | Hospital, Park, Place Of Worship, Playground, Public Transit, Schools, Shopping |
| Features | Balcony |
| ParkingSpaceTotal | 1 |
| StorageType | Locker |
Building
| BathroomTotal | 1 |
| BedroomsAboveGround | 2 |
| BedroomsTotal | 2 |
| Appliances | Dishwasher, Refrigerator, Stove, Microwave Built-in, Window Coverings, Garage Door Opener |
| BasementType | Full |
| ConstructedDate | 1965 |
| ConstructionStyleAttachment | Attached |
| CoolingType | None |
| ExteriorFinish | Brick Veneer |
| HeatingFuel | Natural Gas |
| HeatingType | Radiant Heat |
| StoriesTotal | 1 |
| SizeInterior | 682 Sqft |
| Type | Apartment |
| UtilityWater | Municipal Water |
Parking
| Underground |
Land
| Acreage | No |
| LandAmenities | Hospital, Park, Place Of Worship, Playground, Public Transit, Schools, Shopping |
| Sewer | Municipal Sewage System |
| SizeTotalText | Unknown |
| ZoningDescription | E3 |
Rooms
| Level | Type | Length | Width | Dimensions |
|---|---|---|---|---|
| Main Level | 4pc Bathroom | Measurements not available | ||
| Main Level | Bedroom | 13'0'' x 9'4'' | ||
| Main Level | Primary Bedroom | 13'5'' x 10'3'' | ||
| Main Level | Dining Room | 7'5'' x 7'4'' | ||
| Main Level | Kitchen | 6'7'' x 6'10'' | ||
| Main Level | Living Room | 16'11'' x 11'0'' |
https://www.realtor.ca/real-estate/28973292/81-charlton-avenue-e-unit-103-hamilton
Jay Mcqueen
Salesperson
431 Concession Street Suite B
Hamilton, Ontario L9A 1C1

