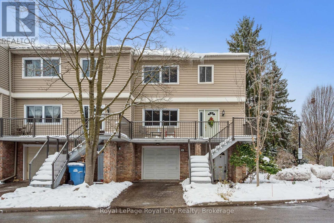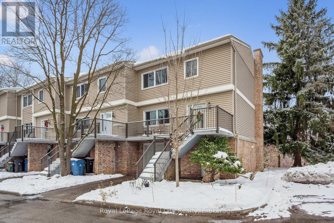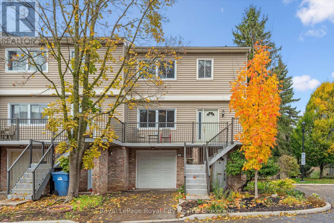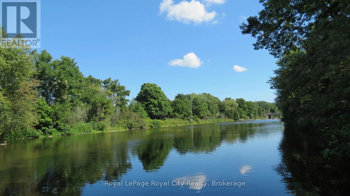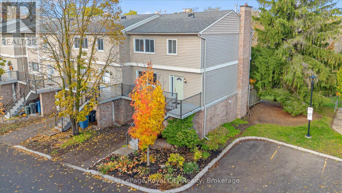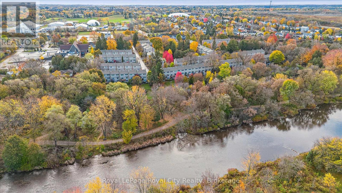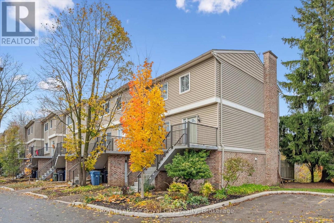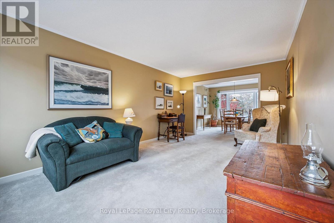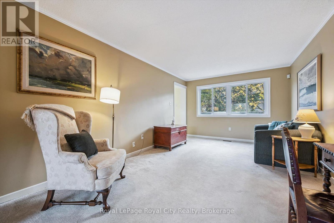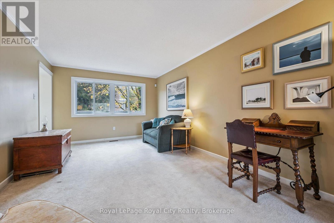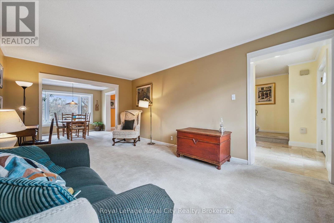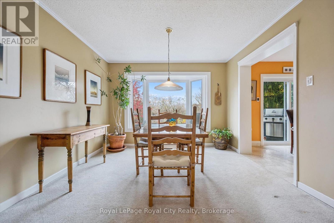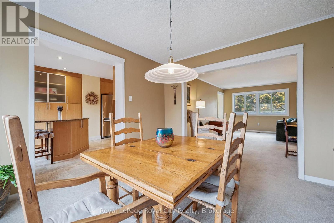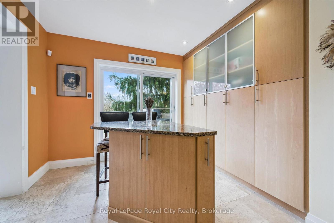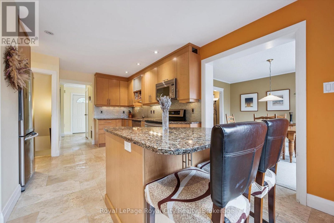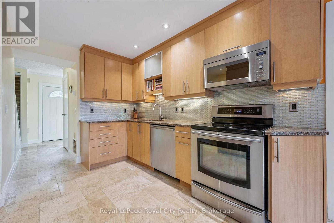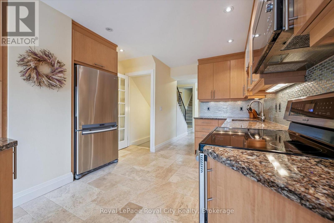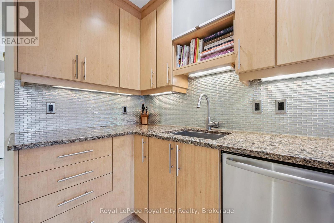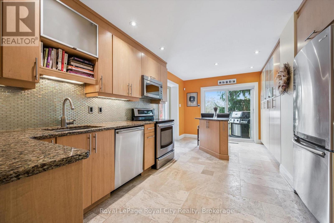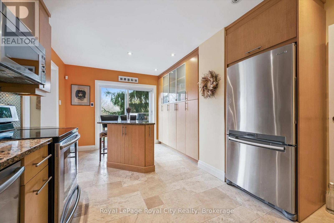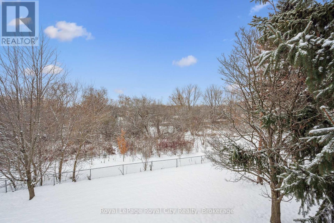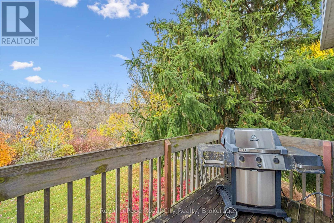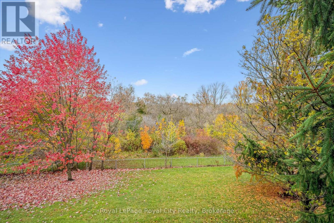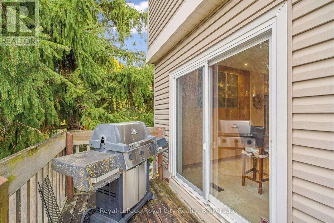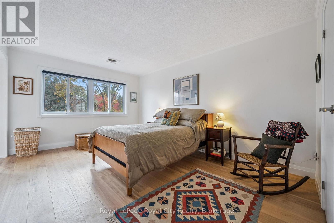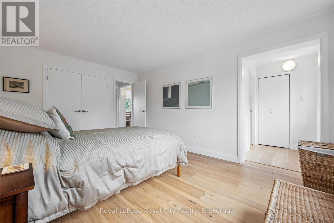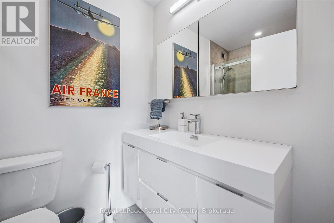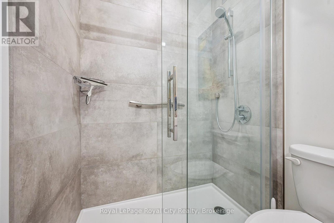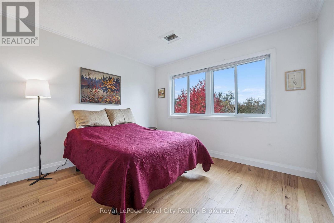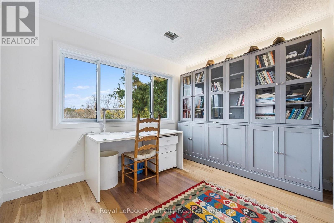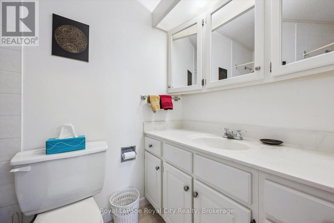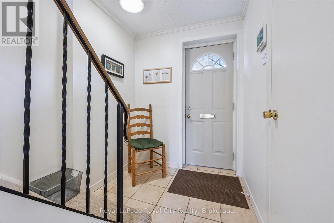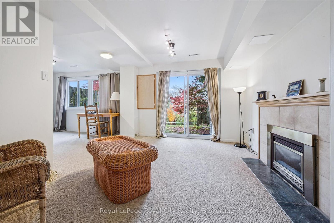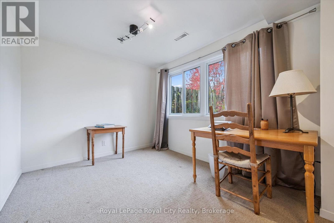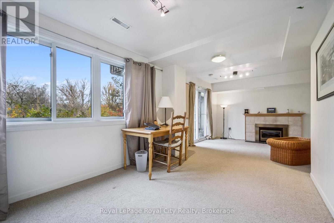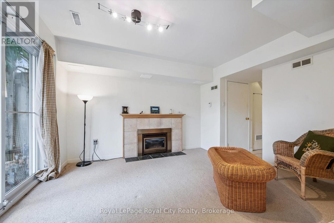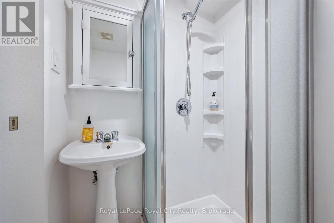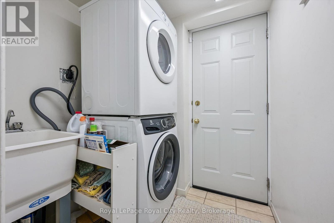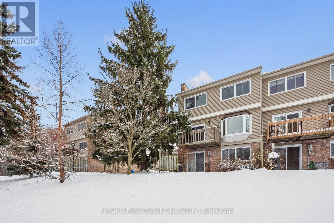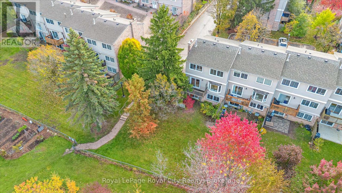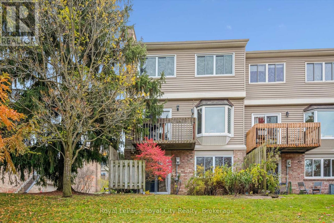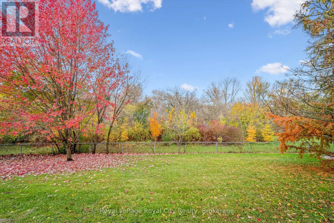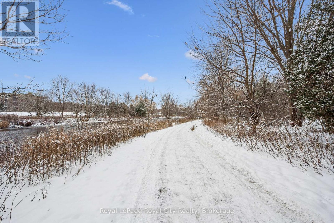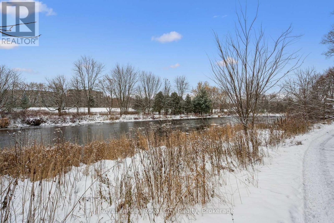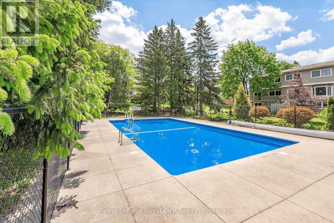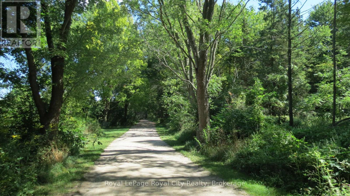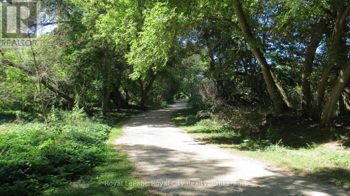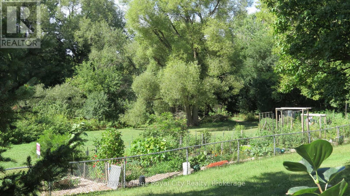81 - 295 Water Street Guelph, Ontario N1G 2X5
$739,000Maintenance, Parking, Insurance, Common Area Maintenance
$670 Monthly
Maintenance, Parking, Insurance, Common Area Maintenance
$670 MonthlyVillage on the Green, a highly sought-after Guelph community where city convenience meets the tranquility of nature right at your doorstep. Enjoy direct access to the tree-lined Recreation Trails along the scenic Speed River, or immerse yourself in the vibrant community garden.Unit 81 is a beautifully appointed townhome situated in one of the most desirable locations within the development. In the fall, you'll love overlooking the trees in their stunning autumn colours, and in winter, the view of the river is simply serene. It's the perfect place to enjoy both natural beauty and a welcoming neighbourhood lifestyle.The current owners have cherished living here for the past 20 years, during which time they've completed many thoughtful updates, including a redesigned kitchen with an island and heated floors, a renovated primary bath with a gorgeous glassed door walk-in shower, and several important mechanical upgrades such as a new furnace and A/C (2023), windows (2017), and replaced copper piping. With over 2,000 sq. ft. of living space, large principal rooms, 3 bedrooms, and a wonderful finished walkout lower level with its own 3-piece bath, there is plenty of space for a growing family or a professional couple who may need home offices. An outdoor pool is also available to enjoy during the hot summer months.So conveniently located, with great walkability to downtown Guelph with its quaint shops, delicious restaurants, the GO Station, Sleeman Centre & the River Run Centre and within close proximity to the University of Guelph. This lovely townhome perfectly blends modern comfort, thoughtful updates, and an unbeatable location, offering a lifestyle of convenience, beauty, and community, a true place to call home. (id:63008)
Property Details
| MLS® Number | X12501568 |
| Property Type | Single Family |
| Community Name | Dovercliffe Park/Old University |
| AmenitiesNearBy | Park, Public Transit, Schools |
| CommunityFeatures | Pets Allowed With Restrictions |
| EquipmentType | Water Heater - Electric |
| Features | Backs On Greenbelt, Conservation/green Belt, Lighting, Balcony, In Suite Laundry |
| ParkingSpaceTotal | 2 |
| PoolType | Outdoor Pool |
| RentalEquipmentType | Water Heater - Electric |
| Structure | Deck, Porch |
| ViewType | River View |
Building
| BathroomTotal | 3 |
| BedroomsAboveGround | 3 |
| BedroomsTotal | 3 |
| Age | 31 To 50 Years |
| Amenities | Visitor Parking, Fireplace(s) |
| Appliances | Garage Door Opener Remote(s), Dryer, Stove, Washer, Refrigerator |
| BasementDevelopment | Finished |
| BasementFeatures | Walk Out |
| BasementType | Full (finished) |
| CoolingType | Central Air Conditioning |
| ExteriorFinish | Vinyl Siding, Brick |
| FireplacePresent | Yes |
| FireplaceTotal | 1 |
| HalfBathTotal | 1 |
| HeatingFuel | Natural Gas |
| HeatingType | Forced Air |
| StoriesTotal | 2 |
| SizeInterior | 2000 - 2249 Sqft |
| Type | Row / Townhouse |
Parking
| Attached Garage | |
| Garage |
Land
| Acreage | No |
| LandAmenities | Park, Public Transit, Schools |
| LandscapeFeatures | Landscaped |
| SurfaceWater | River/stream |
| ZoningDescription | R.3a |
Rooms
| Level | Type | Length | Width | Dimensions |
|---|---|---|---|---|
| Second Level | Primary Bedroom | 3.41 m | 4.79 m | 3.41 m x 4.79 m |
| Second Level | Bathroom | 2.35 m | 1.51 m | 2.35 m x 1.51 m |
| Second Level | Bedroom 2 | 3.41 m | 3.64 m | 3.41 m x 3.64 m |
| Second Level | Bedroom 3 | 3.42 m | 3.03 m | 3.42 m x 3.03 m |
| Second Level | Bathroom | 2.36 m | 1.51 m | 2.36 m x 1.51 m |
| Main Level | Living Room | 3.41 m | 5.4 m | 3.41 m x 5.4 m |
| Main Level | Dining Room | 3.41 m | 5.4 m | 3.41 m x 5.4 m |
| Main Level | Kitchen | 3.41 m | 5.4 m | 3.41 m x 5.4 m |
| Main Level | Bathroom | 1.34 m | 1.37 m | 1.34 m x 1.37 m |
| Ground Level | Bathroom | 1.57 m | 1.83 m | 1.57 m x 1.83 m |
| Ground Level | Laundry Room | 1.37 m | 1.65 m | 1.37 m x 1.65 m |
| Ground Level | Recreational, Games Room | 6.87 m | 4 m | 6.87 m x 4 m |
Sabrina Essery
Salesperson
30 Edinburgh Road North
Guelph, Ontario N1H 7J1

