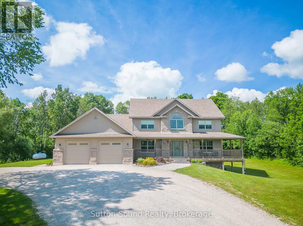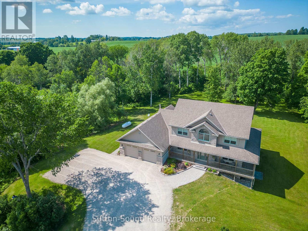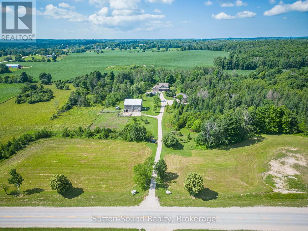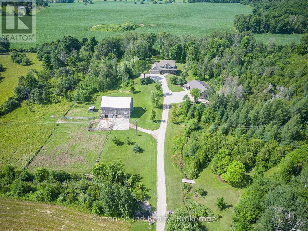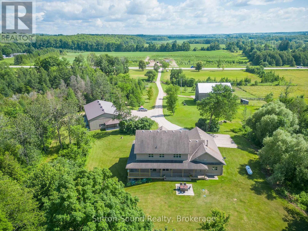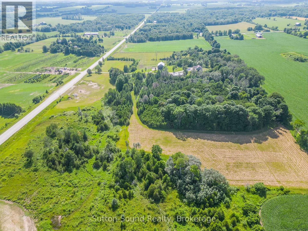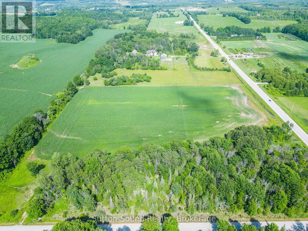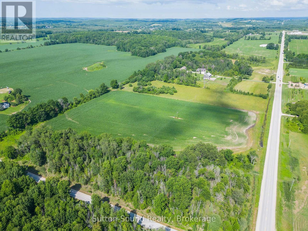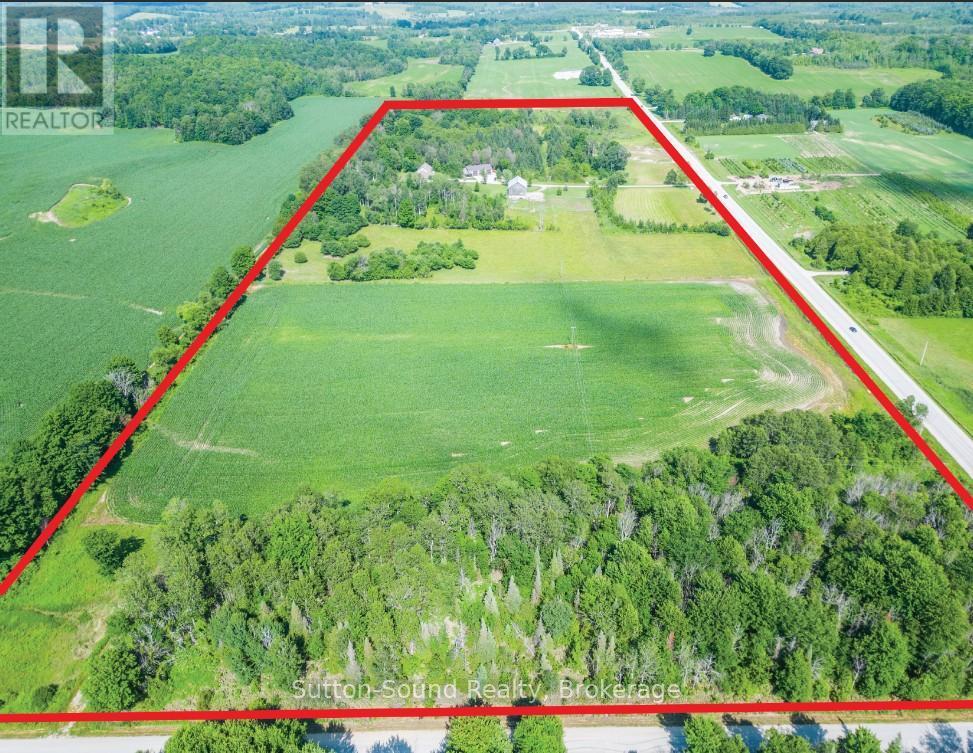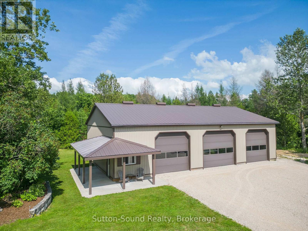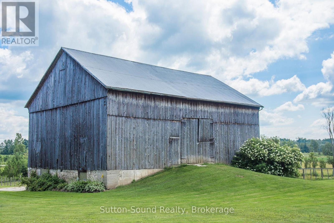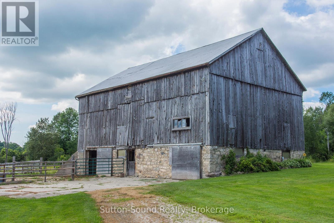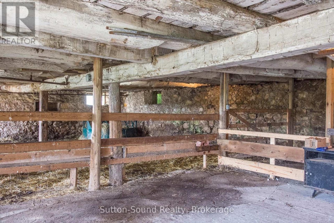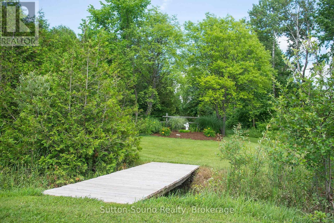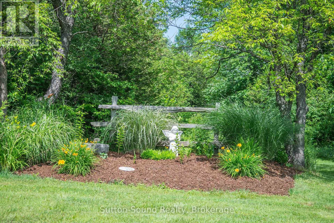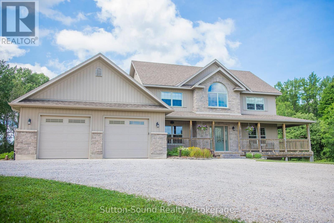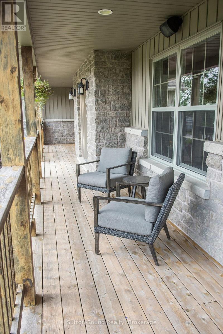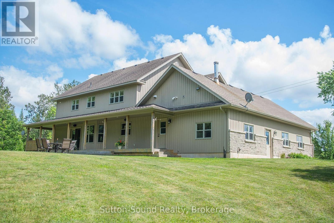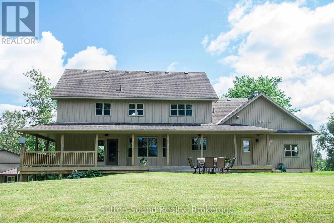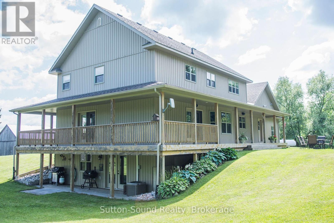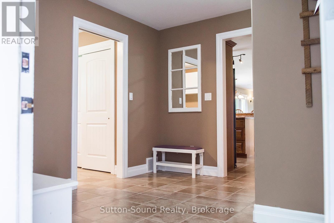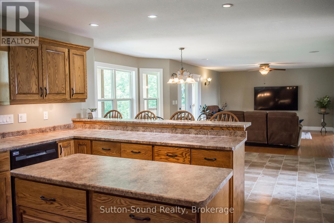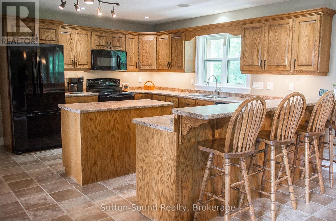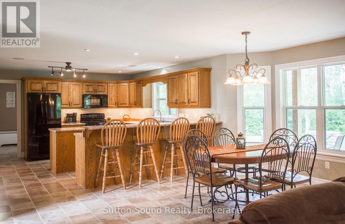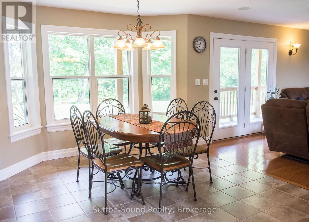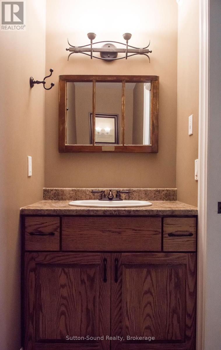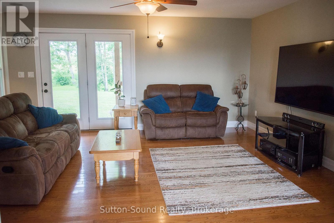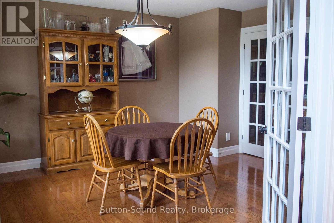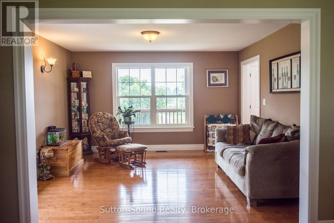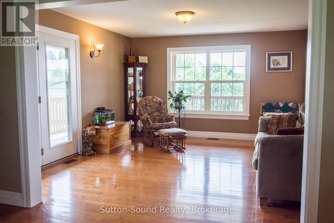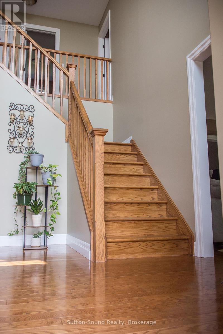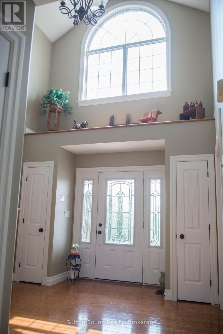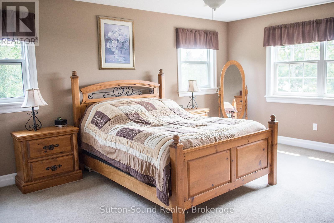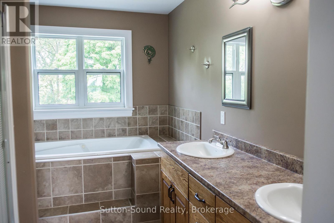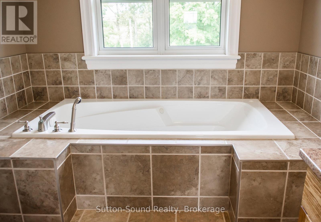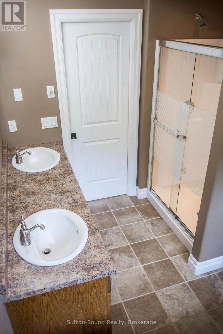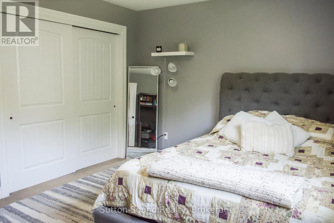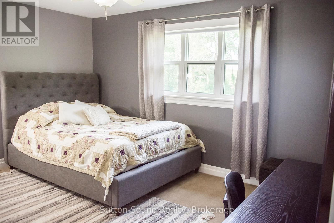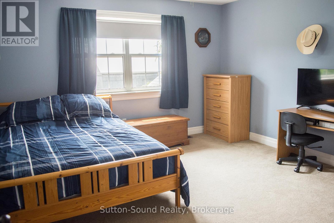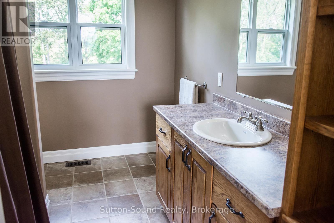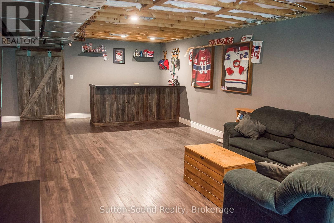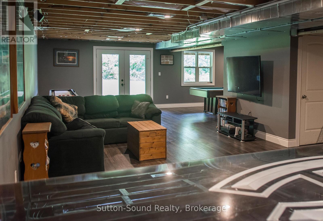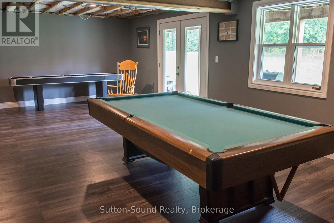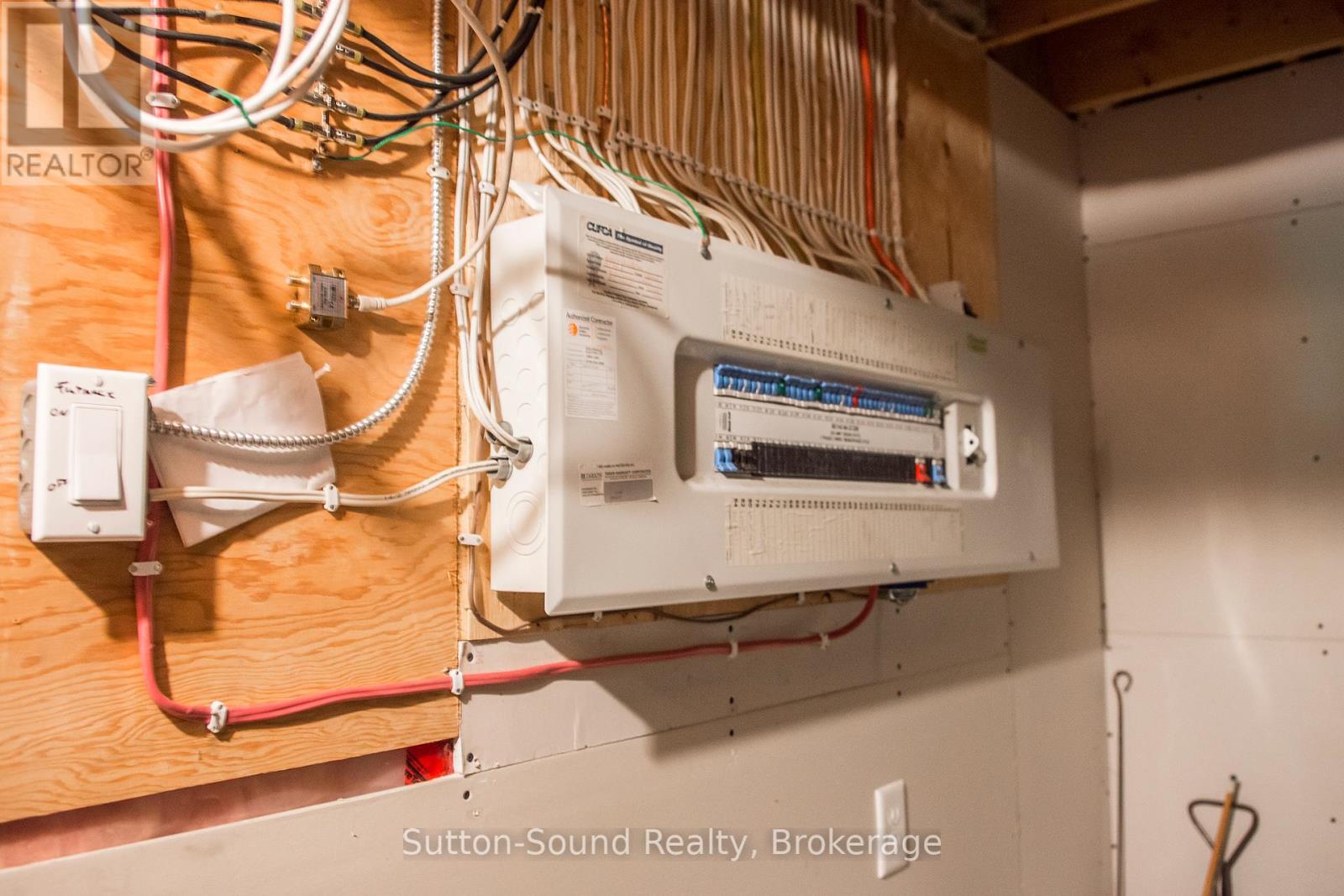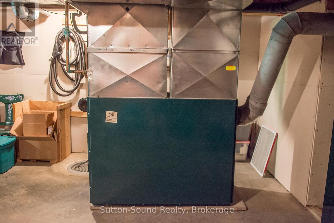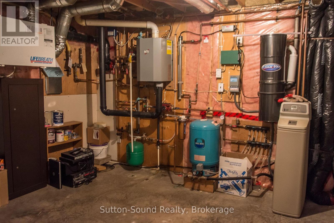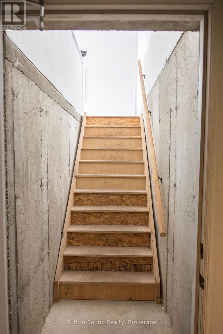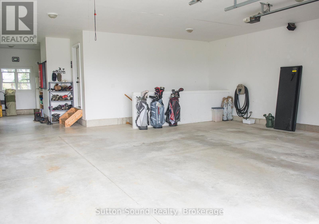802677 Grey 40 Road Chatsworth, Ontario N0H 1G0
$1,750,000
Welcome to your dream country property! Nestled on 46 scenic acres, this exceptional hobby farm offers the perfect balance of rural tranquility and modern comfort. The spacious country home features a bright open-concept kitchen and great room, ideal for family living and entertaining. A charming wrap-around porch invites you to relax and take in views of your private land. The main floor includes a convenient powder room and laundry. The kitchen boasts ample cabinetry and workspace. The partially finished walk-out basement adds even more living space and flexibility, while a walk-up to the attached double garage adds everyday convenience. Step outside to explore your own stream, a private backyard retreat, a 64x40 shop, and a barn ready for animals or equipment. Whether you're gardening, raising livestock, or simply enjoying the outdoors, this property has it all. (id:63008)
Property Details
| MLS® Number | X12332762 |
| Property Type | Single Family |
| Community Name | Chatsworth |
| ParkingSpaceTotal | 12 |
Building
| BathroomTotal | 4 |
| BedroomsAboveGround | 3 |
| BedroomsTotal | 3 |
| Appliances | Central Vacuum, Dishwasher, Dryer, Microwave, Stove, Washer, Window Coverings, Refrigerator |
| BasementFeatures | Walk Out, Walk-up |
| BasementType | N/a |
| ConstructionStyleAttachment | Detached |
| CoolingType | Central Air Conditioning, Air Exchanger |
| ExteriorFinish | Stone, Vinyl Siding |
| FoundationType | Poured Concrete |
| HalfBathTotal | 2 |
| HeatingType | Forced Air |
| StoriesTotal | 2 |
| SizeInterior | 2500 - 3000 Sqft |
| Type | House |
Parking
| Attached Garage | |
| Garage |
Land
| Acreage | Yes |
| Sewer | Septic System |
| SizeFrontage | 2294 Ft ,4 In |
| SizeIrregular | 2294.4 Ft |
| SizeTotalText | 2294.4 Ft|25 - 50 Acres |
| ZoningDescription | A1, Ep |
Rooms
| Level | Type | Length | Width | Dimensions |
|---|---|---|---|---|
| Second Level | Primary Bedroom | 5.39 m | 3.95 m | 5.39 m x 3.95 m |
| Second Level | Bedroom 2 | 4.3 m | 3.35 m | 4.3 m x 3.35 m |
| Second Level | Bedroom 3 | 3.96 m | 3.68 m | 3.96 m x 3.68 m |
| Basement | Family Room | 8.53 m | 3.96 m | 8.53 m x 3.96 m |
| Main Level | Foyer | 3.77 m | 3.47 m | 3.77 m x 3.47 m |
| Main Level | Living Room | 4.26 m | 3.95 m | 4.26 m x 3.95 m |
| Main Level | Great Room | 8.56 m | 4.54 m | 8.56 m x 4.54 m |
| Main Level | Dining Room | 3.96 m | 3.77 m | 3.96 m x 3.77 m |
| Main Level | Kitchen | 4.45 m | 4.3 m | 4.45 m x 4.3 m |
| Main Level | Laundry Room | 2.46 m | 2 m | 2.46 m x 2 m |
| Main Level | Mud Room | 3.41 m | 2.34 m | 3.41 m x 2.34 m |
https://www.realtor.ca/real-estate/28707924/802677-grey-40-road-chatsworth-chatsworth
Miranda Kreuger
Salesperson
1077 2nd Avenue East, Suite A
Owen Sound, Ontario N4K 2H8
Carol Weir
Salesperson
1077 2nd Avenue East, Suite A
Owen Sound, Ontario N4K 2H8

