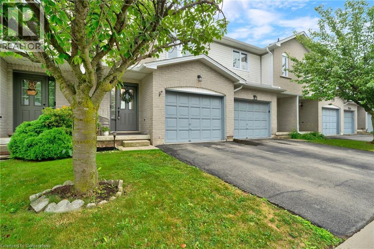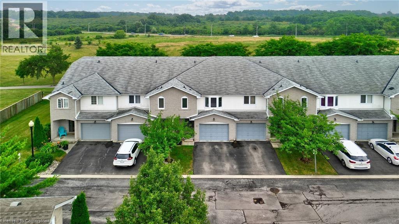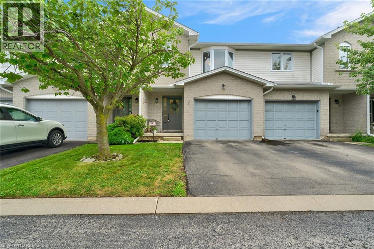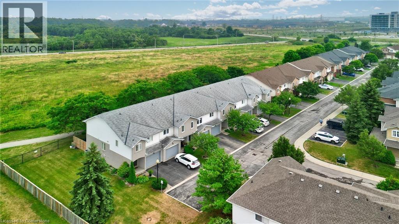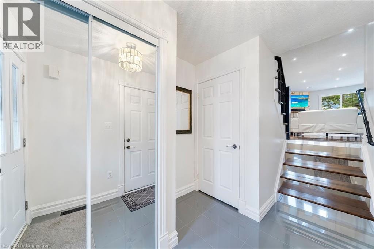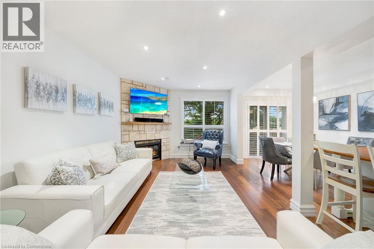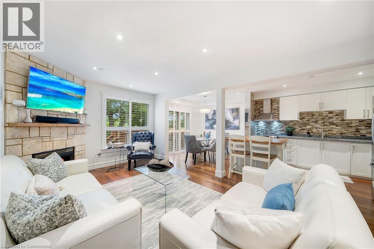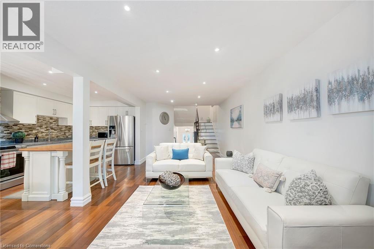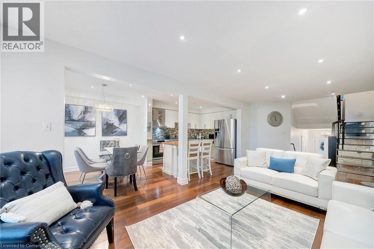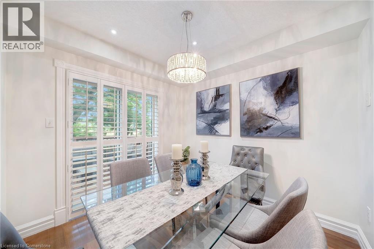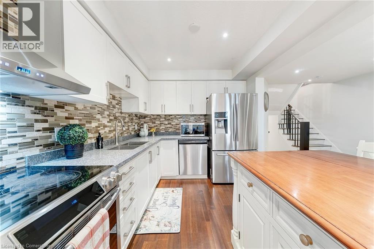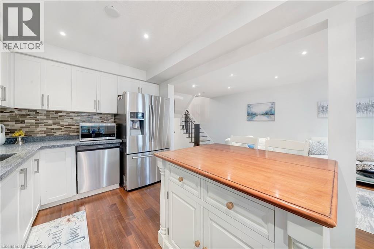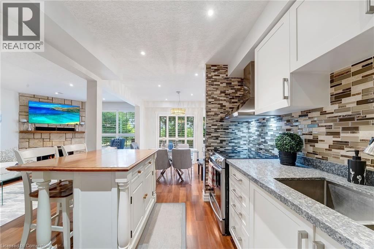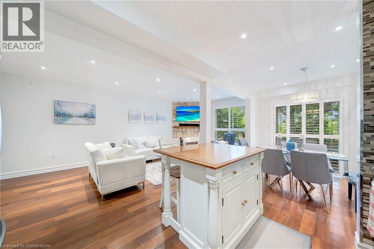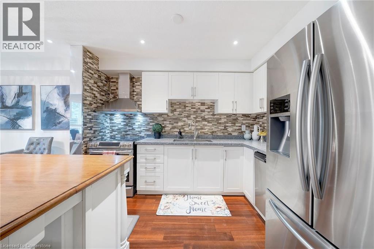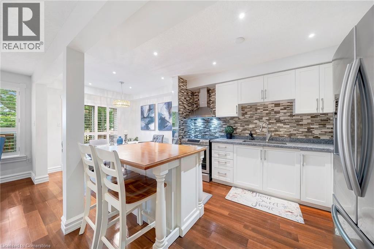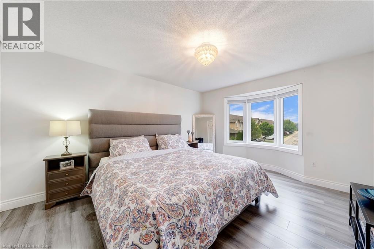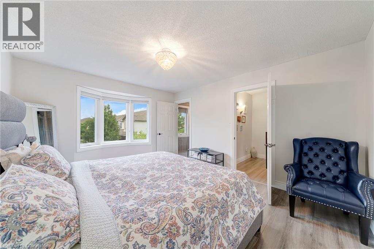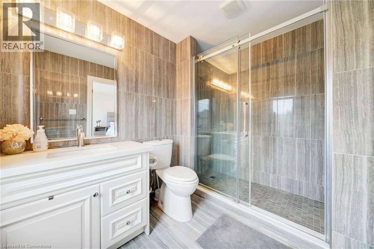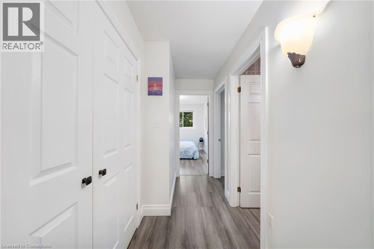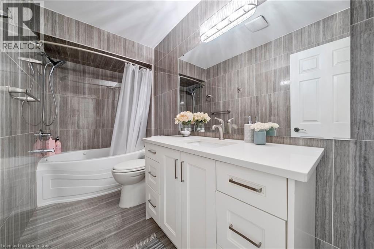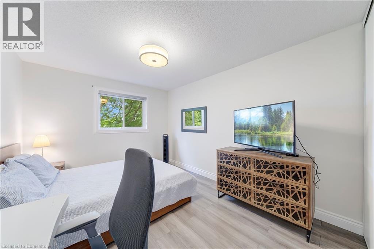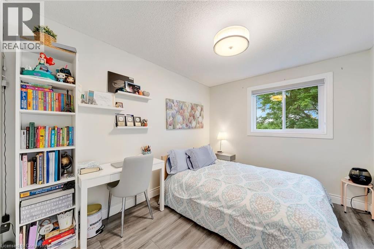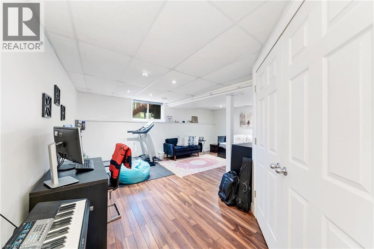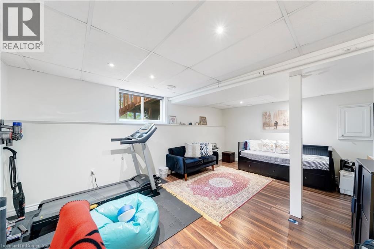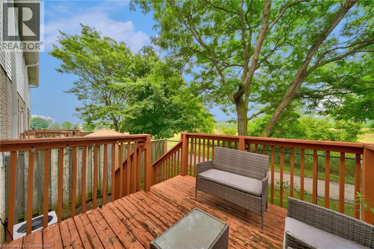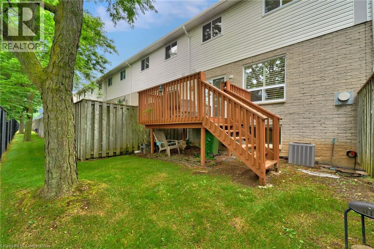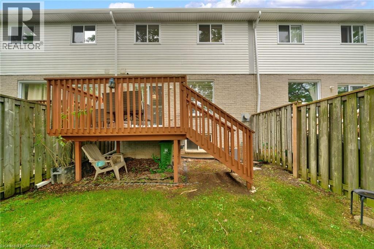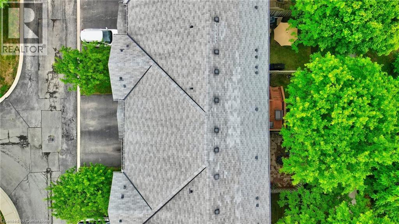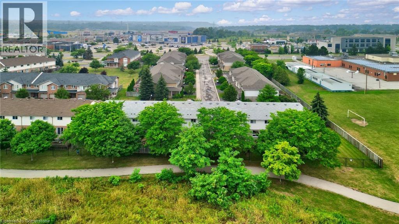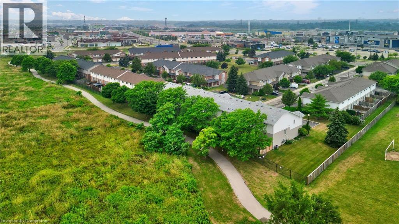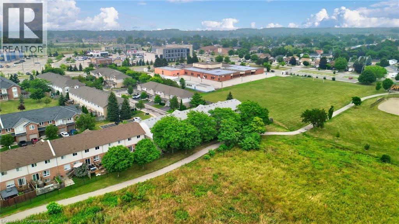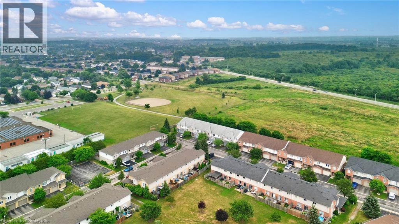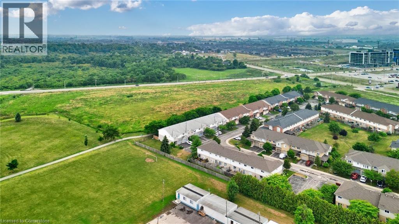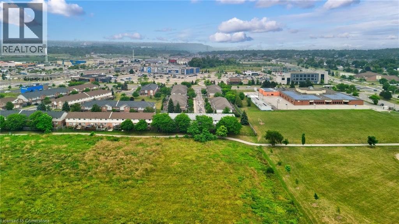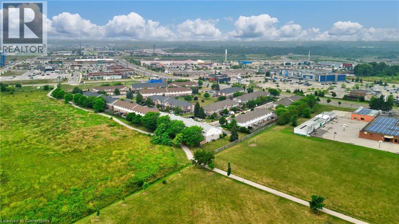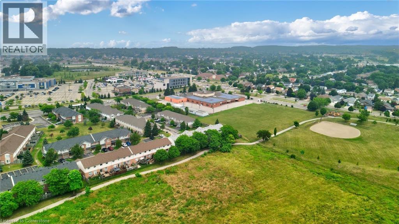800 Paramount Drive Unit# 28 Stoney Creek, Ontario L8J 3V7
$649,000Maintenance, Insurance, Parking
$482.64 Monthly
Maintenance, Insurance, Parking
$482.64 MonthlyWelcome to this beautifully updated 3-bedroom, 2-bathroom townhouse offering the perfect blend of comfort, convenience, and nature. Nestled in a highly sought-after neighbourhood, this home boasts a spacious and bright layout with modern finishes throughout. The main level features an inviting living area and a stylish kitchen, perfect for entertaining. Upstairs, you'll find three generously sized bedrooms, including a primary suite with an ensuite bath. The fully finished basement offers additional living space ideal for a rec room, home office, or gym. Step outside and fall in love with the private backyard that backs onto serene green space—your own peaceful retreat in the city. Enjoy the convenience of being just minutes to the Red Hill Valley Parkway and the LINC, with schools, parks, shopping, and restaurants all within walking distance. A rare opportunity to own a move-in ready home in one of Stoney Creek Mountain's most desirable communities! (id:63008)
Property Details
| MLS® Number | 40756946 |
| Property Type | Single Family |
| AmenitiesNearBy | Park, Place Of Worship, Public Transit, Schools, Shopping |
| CommunityFeatures | Community Centre, School Bus |
| EquipmentType | Water Heater |
| Features | Automatic Garage Door Opener |
| ParkingSpaceTotal | 2 |
| RentalEquipmentType | Water Heater |
Building
| BathroomTotal | 2 |
| BedroomsAboveGround | 3 |
| BedroomsTotal | 3 |
| Appliances | Dishwasher, Dryer, Stove, Range - Gas |
| ArchitecturalStyle | 2 Level |
| BasementDevelopment | Finished |
| BasementType | Full (finished) |
| ConstructedDate | 1999 |
| ConstructionStyleAttachment | Attached |
| CoolingType | Central Air Conditioning |
| ExteriorFinish | Brick, Vinyl Siding |
| FoundationType | Poured Concrete |
| HeatingType | Forced Air |
| StoriesTotal | 2 |
| SizeInterior | 1395 Sqft |
| Type | Row / Townhouse |
| UtilityWater | Municipal Water |
Parking
| Attached Garage |
Land
| AccessType | Road Access, Highway Access |
| Acreage | No |
| LandAmenities | Park, Place Of Worship, Public Transit, Schools, Shopping |
| Sewer | Municipal Sewage System |
| SizeTotalText | Under 1/2 Acre |
| ZoningDescription | Rm3 |
Rooms
| Level | Type | Length | Width | Dimensions |
|---|---|---|---|---|
| Second Level | Laundry Room | Measurements not available | ||
| Second Level | 4pc Bathroom | Measurements not available | ||
| Second Level | Bedroom | 14'2'' x 10'1'' | ||
| Second Level | Bedroom | 11'2'' x 9'0'' | ||
| Second Level | 3pc Bathroom | Measurements not available | ||
| Second Level | Primary Bedroom | 14'0'' x 12'0'' | ||
| Lower Level | Bonus Room | Measurements not available | ||
| Lower Level | Recreation Room | 22'3'' x 19'1'' | ||
| Main Level | Dining Room | 9'0'' x 9'2'' | ||
| Main Level | Kitchen | 9'0'' x 11'0'' | ||
| Main Level | Living Room | 22'0'' x 11'3'' | ||
| Main Level | Foyer | Measurements not available |
https://www.realtor.ca/real-estate/28691816/800-paramount-drive-unit-28-stoney-creek
Julia Fedak
Salesperson
#102-325 Winterberry Drive
Stoney Creek, Ontario L8J 0B6

