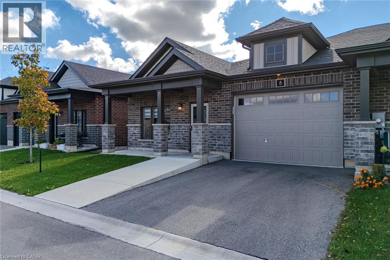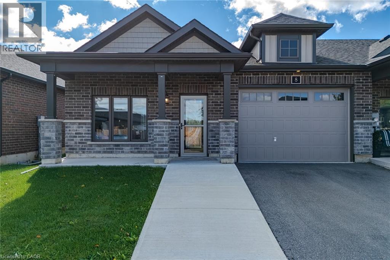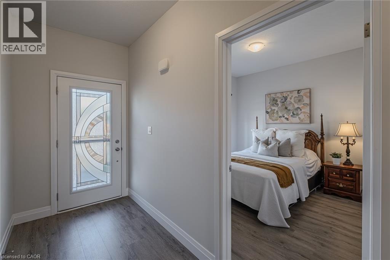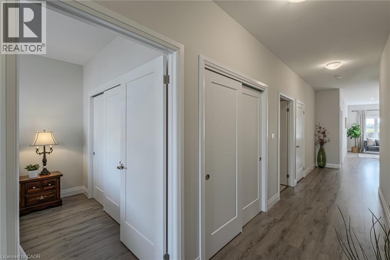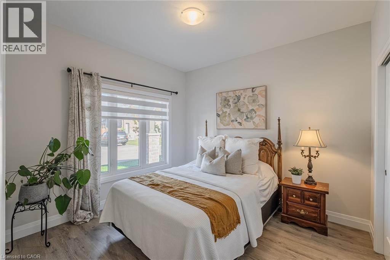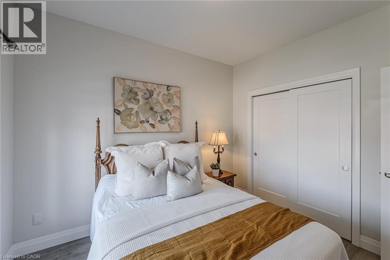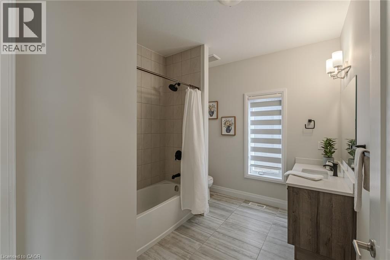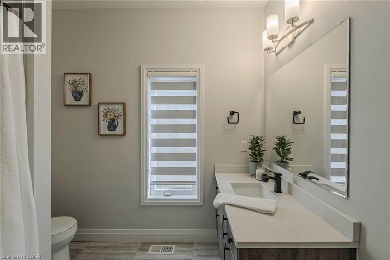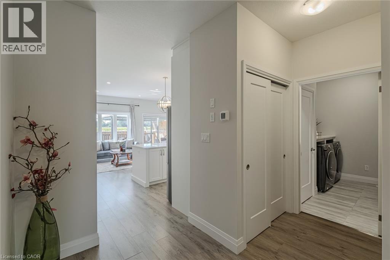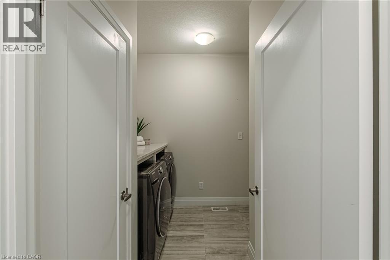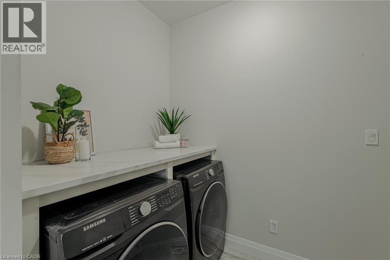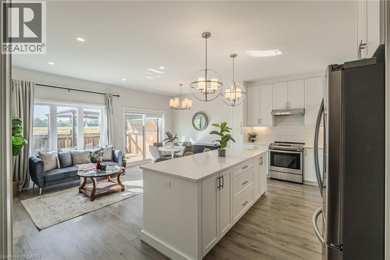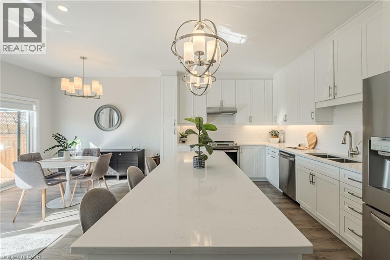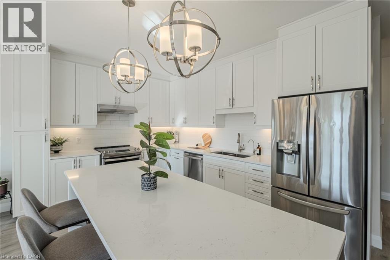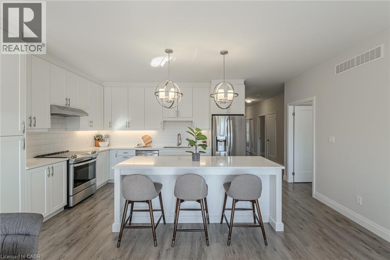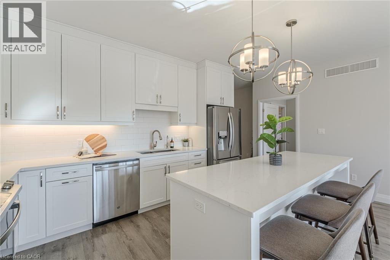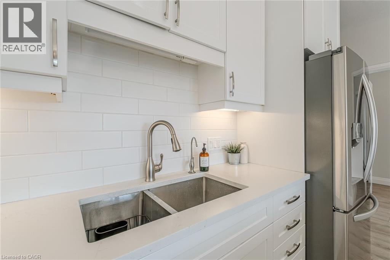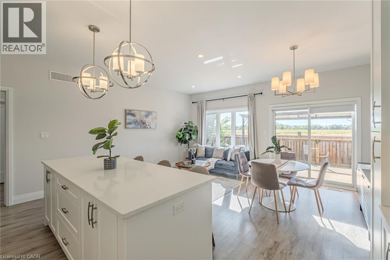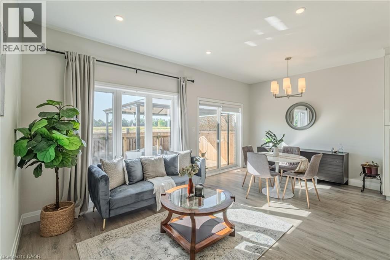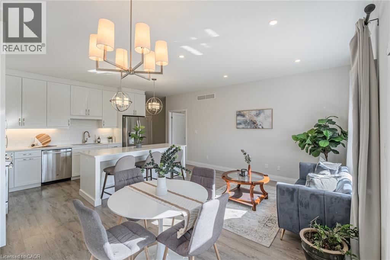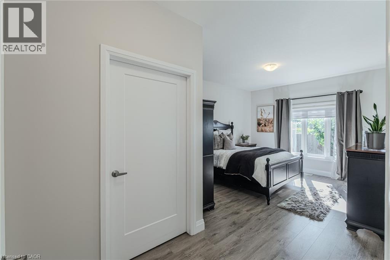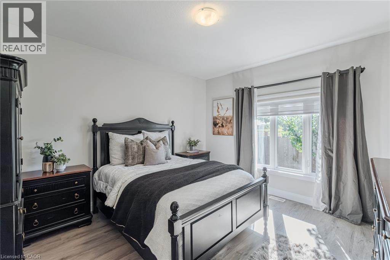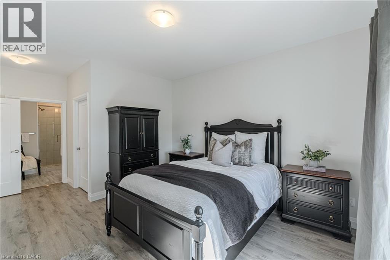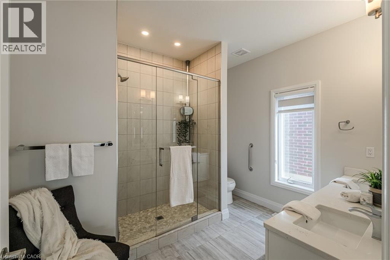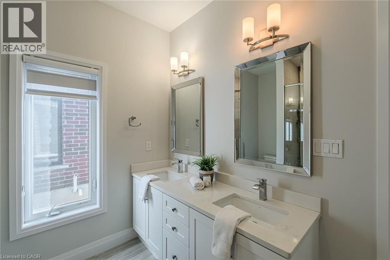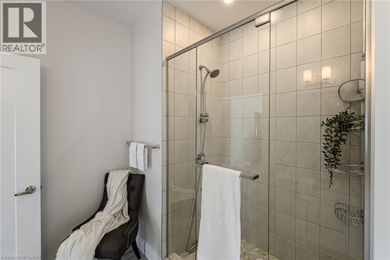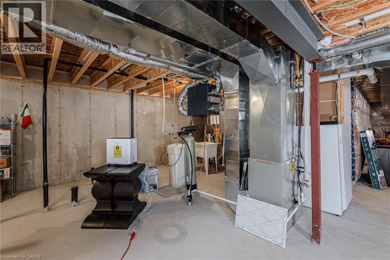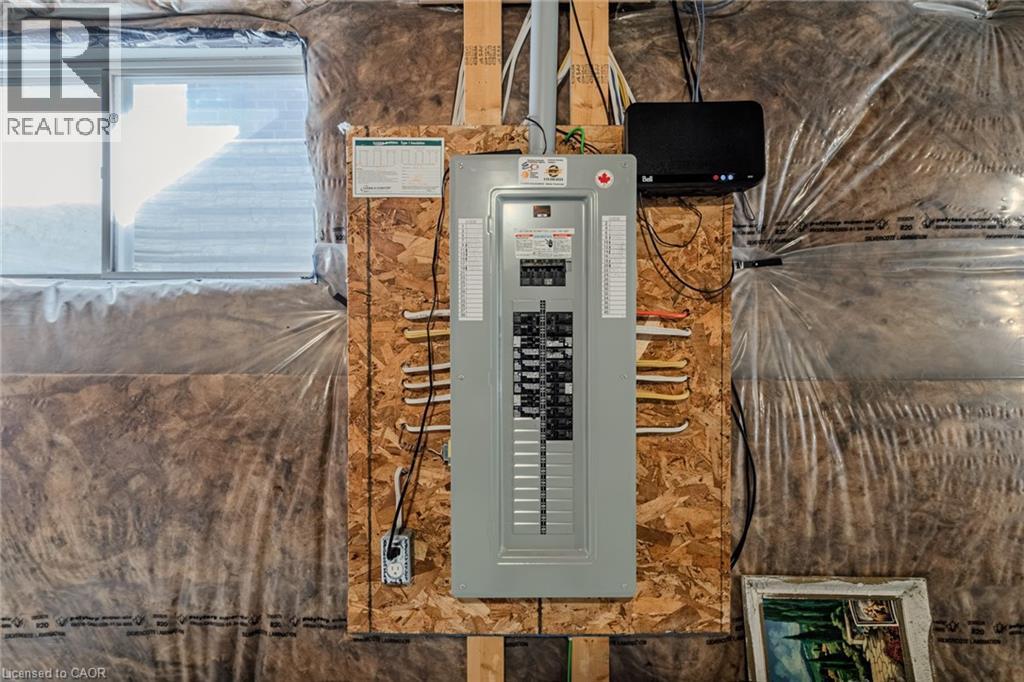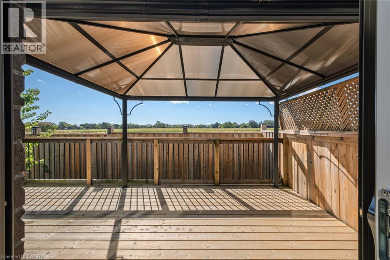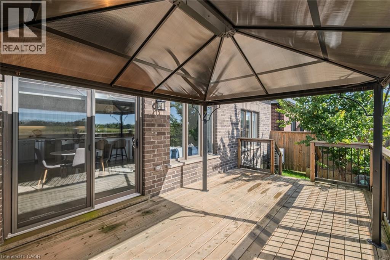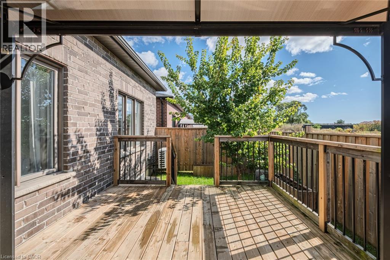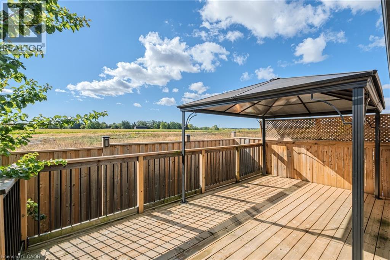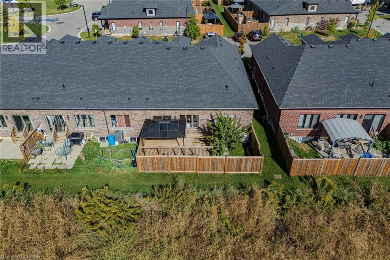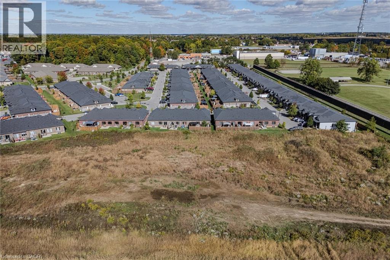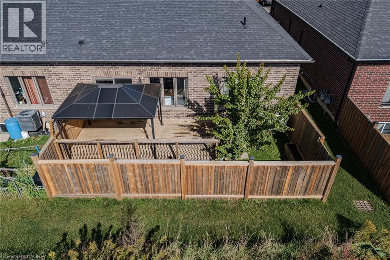8 Waterthrush Lane Simcoe, Ontario N3Y 0E9
$549,900Maintenance,
$105 Monthly
Maintenance,
$105 MonthlyWelcome to the Admiral Model! This absolutely stunning bungalow townhome offers over 1,468 sq. ft. of beautifully finished living space , perfect for young families, executive professionals, or anyone looking to downsize from a two-story home. Step inside to an open-concept design that blends comfort and style with 9 ft ceilings, upgraded flooring, quartz counters, tile backsplash, a large island with breakfast bar for four, upgraded cabinets, pot lights, and stainless steel appliances. Enjoy main floor laundry, a primary bedroom with 3-pc ensuite, 1.5-car garage with basement access, a large deck, fenced yard, and concrete patio. Conveniently located near schools, bus routes, shopping, churches, and all amenities , just minutes to local vineyards, breweries, and Port Dover Beach! (id:63008)
Property Details
| MLS® Number | 40779108 |
| Property Type | Single Family |
| AmenitiesNearBy | Beach, Golf Nearby, Hospital, Place Of Worship, Schools |
| CommunityFeatures | School Bus |
| Features | Balcony |
| ParkingSpaceTotal | 2 |
Building
| BathroomTotal | 2 |
| BedroomsAboveGround | 2 |
| BedroomsTotal | 2 |
| Appliances | Dishwasher, Dryer, Refrigerator, Stove, Water Softener, Washer, Garage Door Opener |
| ArchitecturalStyle | Bungalow |
| BasementDevelopment | Unfinished |
| BasementType | Full (unfinished) |
| ConstructionStyleAttachment | Attached |
| CoolingType | Central Air Conditioning |
| ExteriorFinish | Concrete, Stone, Vinyl Siding |
| HeatingFuel | Natural Gas |
| HeatingType | Forced Air |
| StoriesTotal | 1 |
| SizeInterior | 1468 Sqft |
| Type | Row / Townhouse |
| UtilityWater | Municipal Water |
Parking
| Attached Garage |
Land
| Acreage | No |
| LandAmenities | Beach, Golf Nearby, Hospital, Place Of Worship, Schools |
| Sewer | Municipal Sewage System |
| SizeDepth | 90 Ft |
| SizeFrontage | 32 Ft |
| SizeTotalText | Under 1/2 Acre |
| ZoningDescription | R6 |
Rooms
| Level | Type | Length | Width | Dimensions |
|---|---|---|---|---|
| Main Level | 4pc Bathroom | Measurements not available | ||
| Main Level | Bedroom | 9'3'' x 9'4'' | ||
| Main Level | Primary Bedroom | 12'6'' x 12'0'' | ||
| Main Level | Laundry Room | Measurements not available | ||
| Main Level | 4pc Bathroom | Measurements not available | ||
| Main Level | Living Room/dining Room | 17'8'' x 11'10'' | ||
| Main Level | Kitchen | 14'0'' x 9'4'' |
https://www.realtor.ca/real-estate/28988796/8-waterthrush-lane-simcoe
Leo Carnevale
Salesperson
120 Matheson Blvd, East Unit#204
Mississauga, Ontario L4Z 1X1

