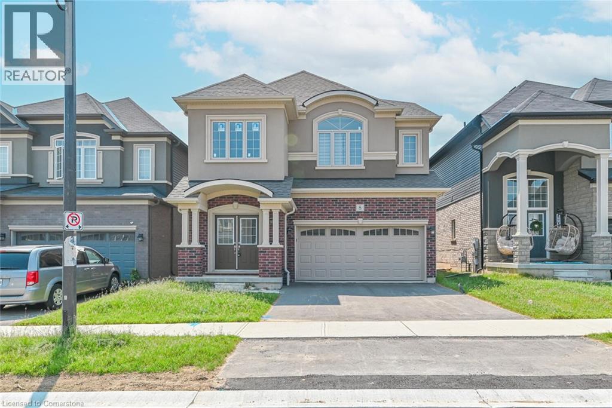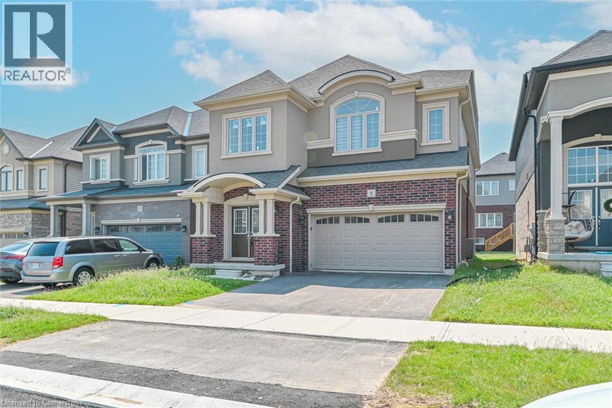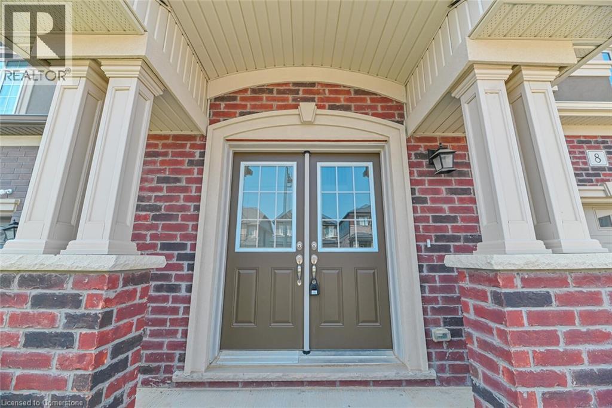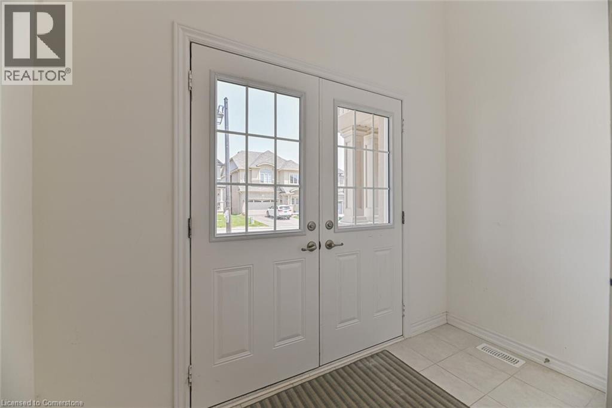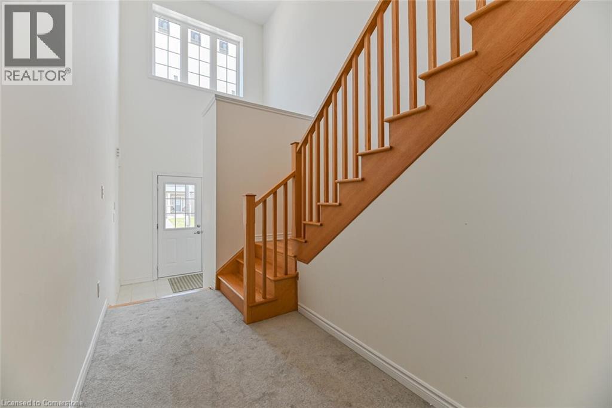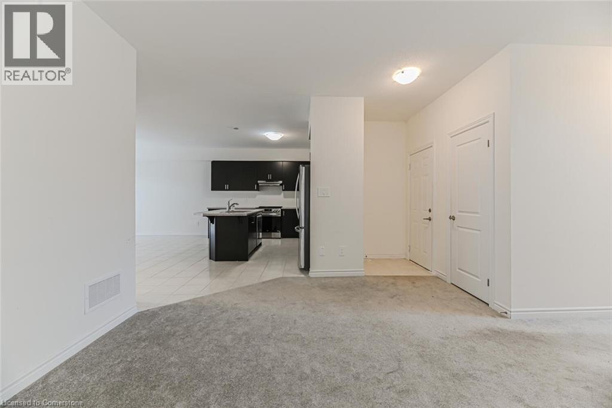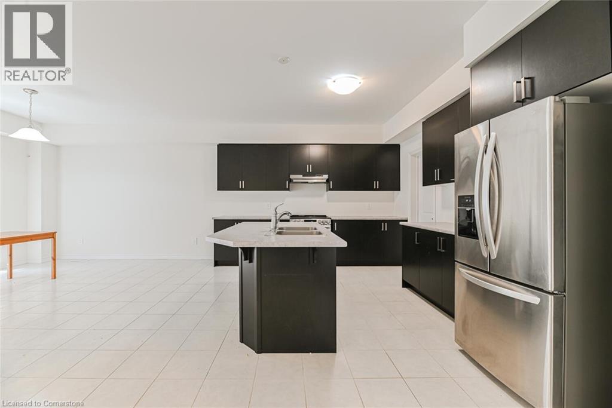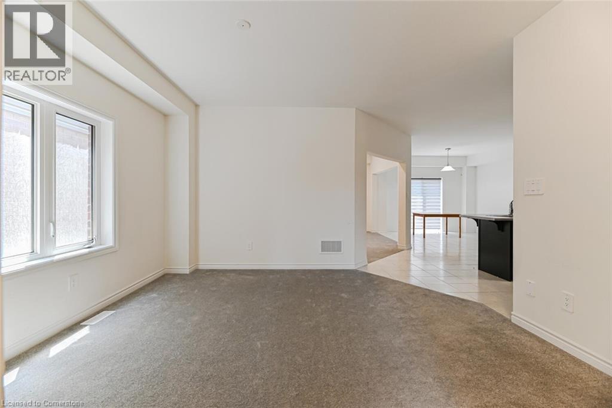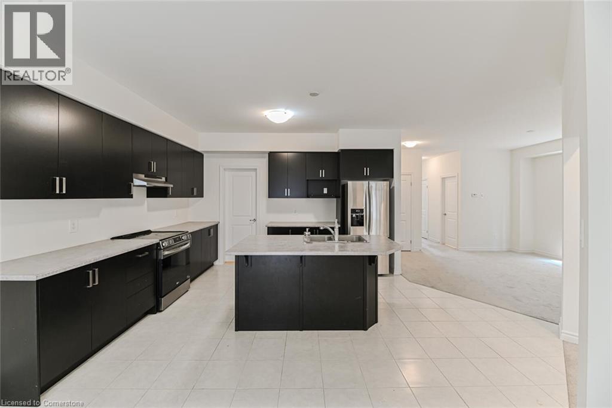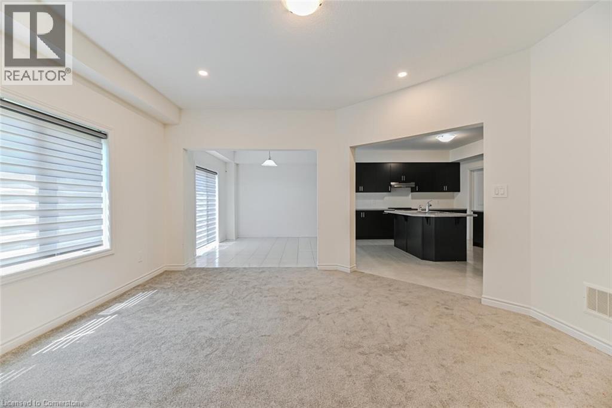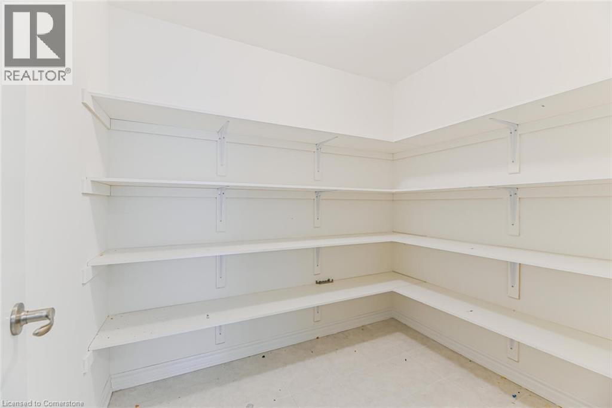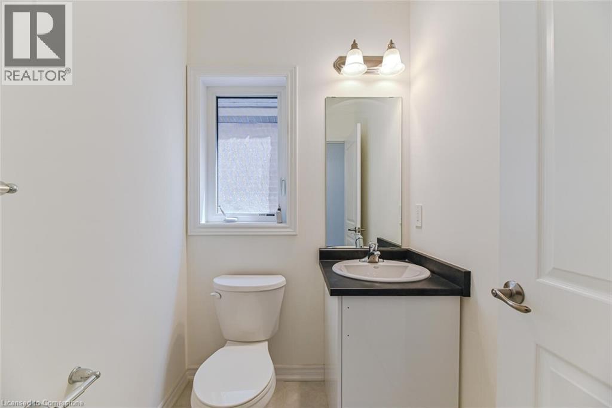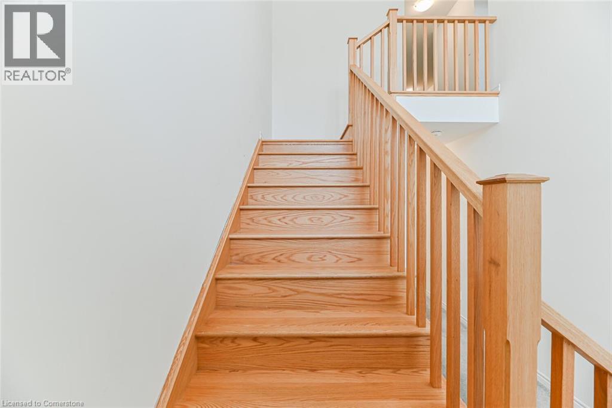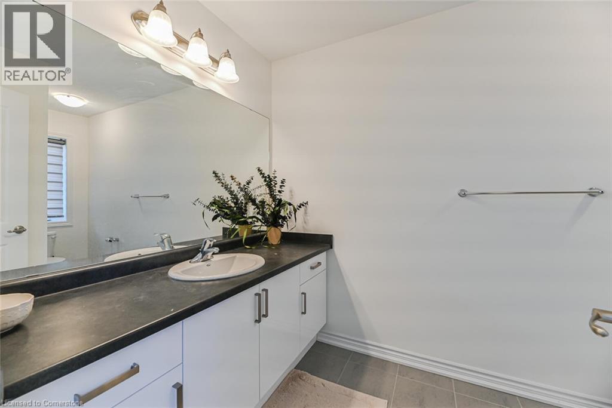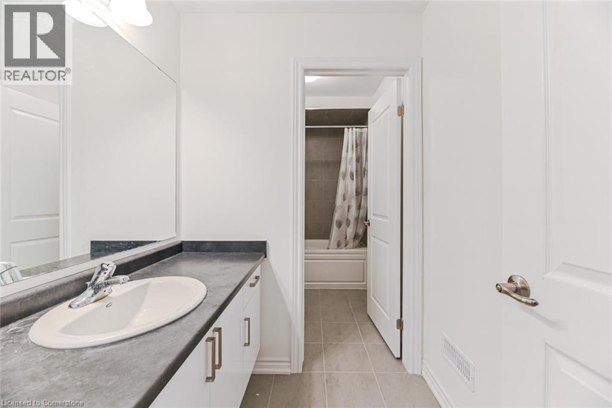8 Stokes Road Paris, Ontario N3L 0L9
$899,000
Beautiful 4-bedroom, 3.5-bathroom detached home with a striking brick and stucco facade in a newly built, family-friendly community in Paris. The open-concept layout features modern finishes, stainless steel appliances, a walk-in pantry for added storage, and a rare second level with two bedrooms each offering private ensuite bathrooms perfect for multi-generational living or added comfort. A separate entrance from the builder adds future income potential or in-law suite flexibility. Located just 2 minutes from Hwy 403 with easy access to Brantford, Hamilton, and nearby cities. Walking distance to parks, schools, daycare, and a community centre an ideal opportunity to own a spacious, stylish, and well-located home. (id:63008)
Property Details
| MLS® Number | 40761082 |
| Property Type | Single Family |
| CommunityFeatures | Quiet Area |
| EquipmentType | Other, Rental Water Softener, Water Heater |
| Features | Paved Driveway |
| ParkingSpaceTotal | 4 |
| RentalEquipmentType | Other, Rental Water Softener, Water Heater |
Building
| BathroomTotal | 4 |
| BedroomsAboveGround | 4 |
| BedroomsTotal | 4 |
| Appliances | Dishwasher, Refrigerator, Stove |
| ArchitecturalStyle | 2 Level |
| BasementDevelopment | Unfinished |
| BasementType | Full (unfinished) |
| ConstructedDate | 2023 |
| ConstructionStyleAttachment | Detached |
| CoolingType | Central Air Conditioning |
| ExteriorFinish | Brick, Vinyl Siding |
| FoundationType | Poured Concrete |
| HalfBathTotal | 1 |
| HeatingType | Forced Air |
| StoriesTotal | 2 |
| SizeInterior | 2887 Sqft |
| Type | House |
| UtilityWater | Municipal Water |
Parking
| Attached Garage |
Land
| Acreage | No |
| Sewer | Municipal Sewage System |
| SizeDepth | 94 Ft |
| SizeFrontage | 36 Ft |
| SizeTotalText | Under 1/2 Acre |
| ZoningDescription | R2 |
Rooms
| Level | Type | Length | Width | Dimensions |
|---|---|---|---|---|
| Second Level | 4pc Bathroom | Measurements not available | ||
| Second Level | 5pc Bathroom | Measurements not available | ||
| Second Level | 4pc Bathroom | Measurements not available | ||
| Second Level | Bedroom | 11'5'' x 9'1'' | ||
| Second Level | Bedroom | 11'0'' x 10'0'' | ||
| Second Level | Bedroom | 12'7'' x 13'0'' | ||
| Second Level | Primary Bedroom | 16'0'' x 12'11'' | ||
| Main Level | Kitchen | 13'10'' x 12'2'' | ||
| Main Level | Breakfast | 12'0'' x 12'2'' | ||
| Main Level | Pantry | 8'0'' x 6'0'' | ||
| Main Level | 2pc Bathroom | Measurements not available | ||
| Main Level | Dining Room | 13'11'' x 12'7'' | ||
| Main Level | Great Room | 17'6'' x 13'11'' |
https://www.realtor.ca/real-estate/28742736/8-stokes-road-paris
Gunjan Anandjiwala
Broker
720 Westmount Rd.
Kitchener, Ontario N2E 2M6

