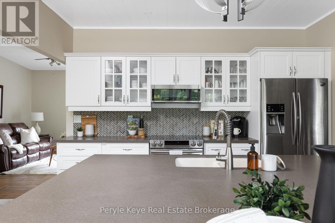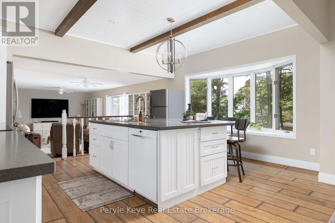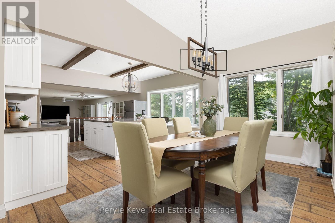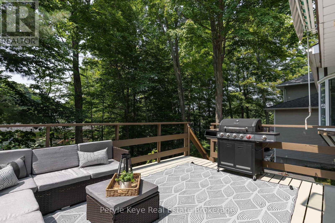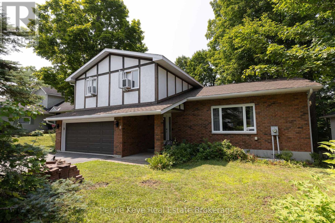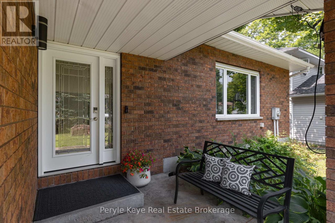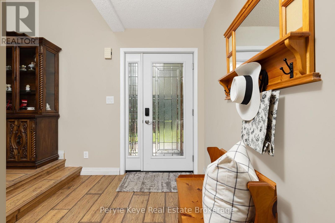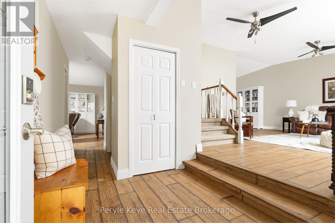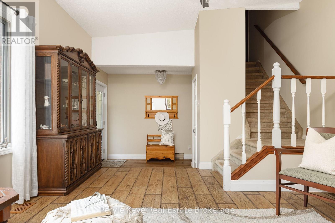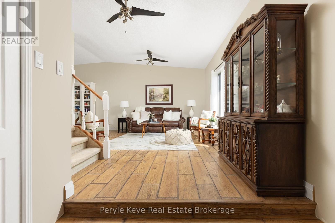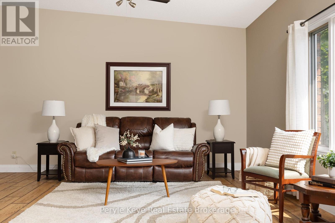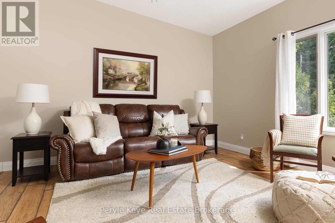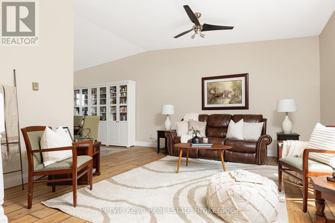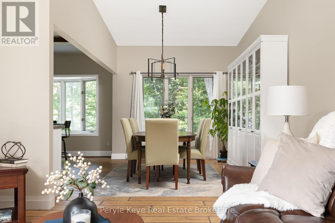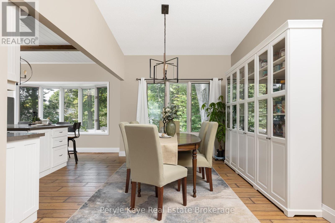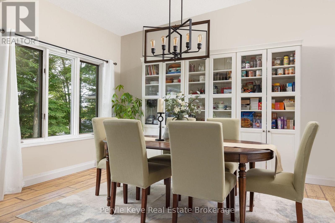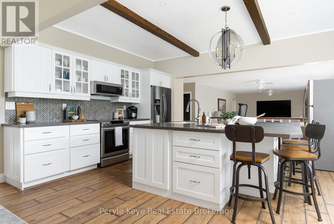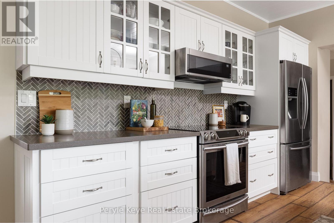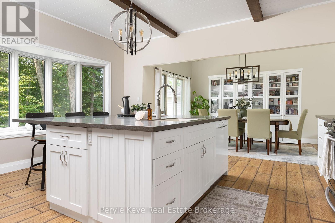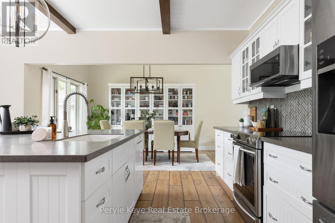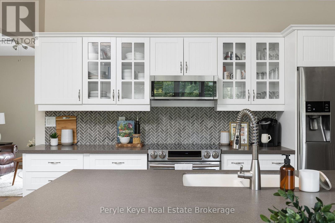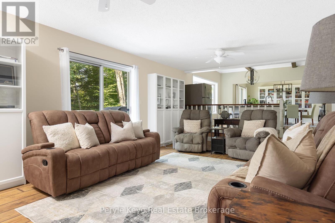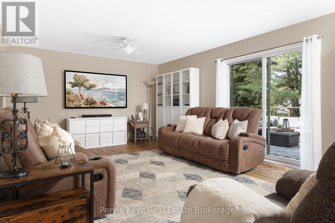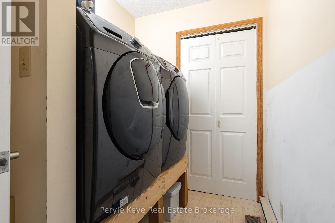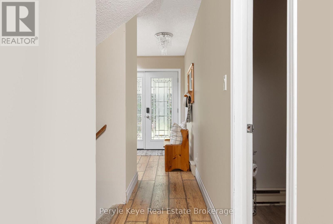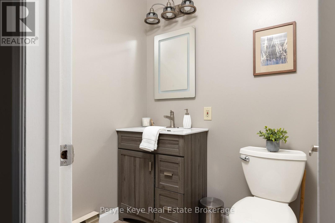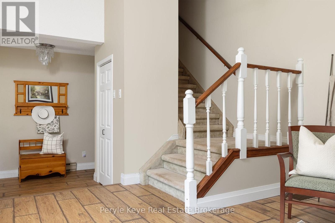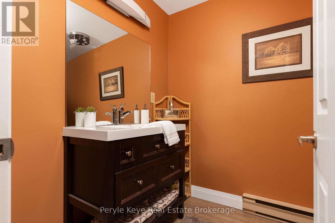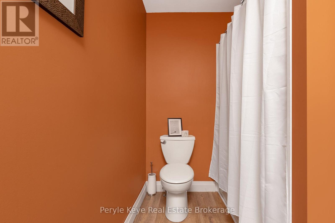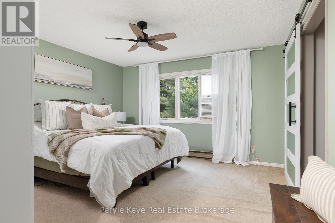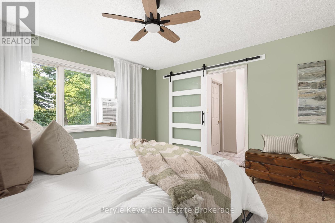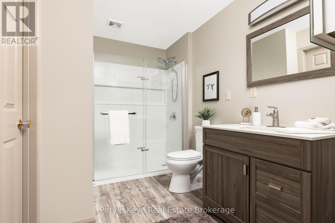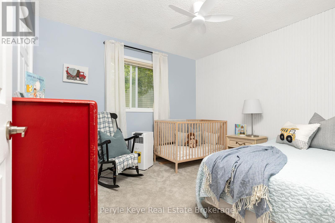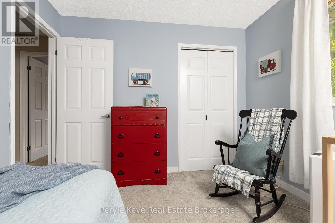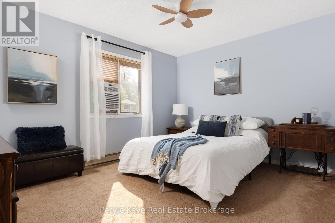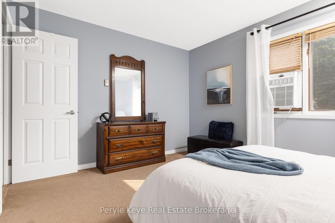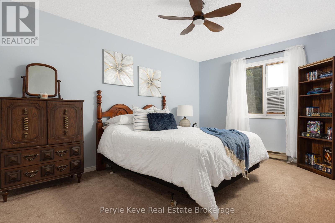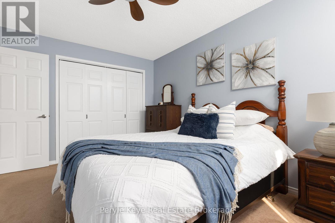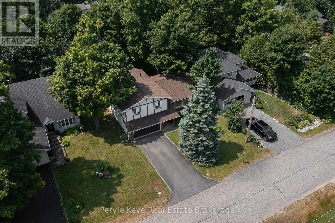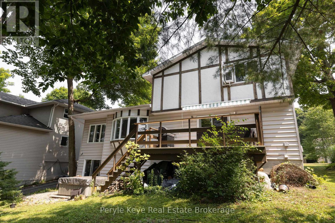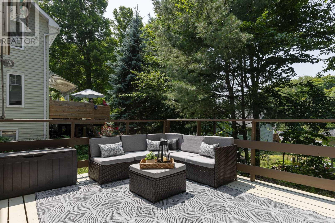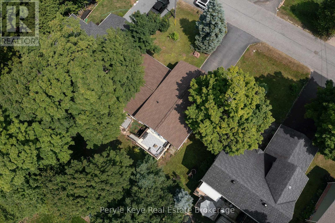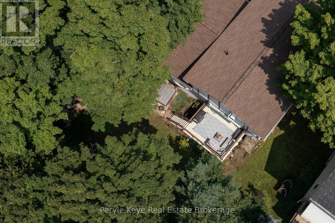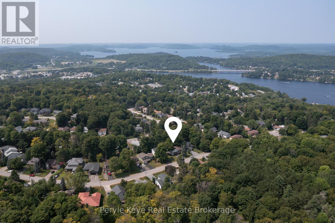8 Shaw Crescent Huntsville, Ontario P1H 1V8
$799,900
What if home felt like a deep breath, a fresh start, & your favourite weekend all at once? Tucked away on a quiet, tree-lined street just moments from Avery Beach & the Hunters Bay Trail& only 1 km from downtown Huntsville - this thoughtfully updated 4-bed, 2-bath home blends comfort, connection, & ease. You walk in and the layout & rooms fit together the way your days do. Light where you want it & space where you need it. At its heart, a beautifully appointed kitchen with a massive island - perfect for morning coffee, after-school snacks, or hosting a crowd. Two distinct living rooms offer space for both connection & calm: one made for movie nights and weekend lounging, the other a bright retreat for reading, play, or simply catching your breath. Upstairs, four light-filled bedrooms include a generous primary suite with walk-in closet & a serene ensuite featuring a walk-in shower. Outside, mornings begin on the deck, afternoons unfold in the garden, & long summer evenings stretch out under the open sky. On the main floor, the convenience of laundry makes everyday living easier, while the attached 2-car garage keeps life organized in every season. The lower level walkout is a rare bonus - ready to become whatever you need most, from a games room to a guest suite. Peace of mind comes built in - newer furnace and shingles, all municipal services, high-speed internet, & thoughtful updates, including new main-floor flooring. Spend your weekends walking to the beach, biking scenic trails, or exploring Huntsvilles shops, restaurants, & year-round events. Here, nature is always close, community even closer, & life moves at a pace that lets you savour it. Somewhere between the first step inside & the last glance back, you're already placing that favourite piece of art, leaning on the kitchen island, talking through dinner plans, & hearing a loved one call you in from the yard. Thats when you know it's no longer about features. It's about the feeling of knowing you're home. ** This is a linked property.** (id:63008)
Property Details
| MLS® Number | X12336309 |
| Property Type | Single Family |
| Community Name | Chaffey |
| Features | Hillside, Wooded Area, Level |
| ParkingSpaceTotal | 6 |
| Structure | Deck |
Building
| BathroomTotal | 3 |
| BedroomsAboveGround | 4 |
| BedroomsTotal | 4 |
| Appliances | Central Vacuum, All, Freezer |
| BasementDevelopment | Unfinished |
| BasementFeatures | Walk Out |
| BasementType | N/a (unfinished) |
| ConstructionStyleAttachment | Detached |
| CoolingType | Window Air Conditioner |
| ExteriorFinish | Brick, Wood |
| FoundationType | Block |
| HalfBathTotal | 1 |
| HeatingFuel | Natural Gas |
| HeatingType | Forced Air |
| StoriesTotal | 2 |
| SizeInterior | 2000 - 2500 Sqft |
| Type | House |
| UtilityWater | Municipal Water |
Parking
| Attached Garage | |
| Garage |
Land
| AccessType | Year-round Access |
| Acreage | No |
| Sewer | Sanitary Sewer |
| SizeDepth | 124 Ft |
| SizeFrontage | 60 Ft |
| SizeIrregular | 60 X 124 Ft |
| SizeTotalText | 60 X 124 Ft |
| ZoningDescription | R1 |
Rooms
| Level | Type | Length | Width | Dimensions |
|---|---|---|---|---|
| Second Level | Bedroom | 3.2 m | 4.01 m | 3.2 m x 4.01 m |
| Second Level | Bedroom | 3.28 m | 2.95 m | 3.28 m x 2.95 m |
| Second Level | Bedroom | 4.38 m | 3.05 m | 4.38 m x 3.05 m |
| Second Level | Other | 1.64 m | 3.06 m | 1.64 m x 3.06 m |
| Second Level | Bathroom | 1.96 m | 3.04 m | 1.96 m x 3.04 m |
| Second Level | Primary Bedroom | 5.22 m | 4 m | 5.22 m x 4 m |
| Second Level | Bathroom | 1.75 m | 3.05 m | 1.75 m x 3.05 m |
| Lower Level | Other | 3.26 m | 2.43 m | 3.26 m x 2.43 m |
| Lower Level | Other | 5.54 m | 6.95 m | 5.54 m x 6.95 m |
| Lower Level | Other | 9.08 m | 6.58 m | 9.08 m x 6.58 m |
| Main Level | Family Room | 4.05 m | 7.11 m | 4.05 m x 7.11 m |
| Main Level | Kitchen | 4.78 m | 4.09 m | 4.78 m x 4.09 m |
| Main Level | Living Room | 4.15 m | 6.38 m | 4.15 m x 6.38 m |
| Main Level | Bathroom | 1.72 m | 1.49 m | 1.72 m x 1.49 m |
| Main Level | Dining Room | 4.29 m | 2.92 m | 4.29 m x 2.92 m |
| Main Level | Foyer | 3.13 m | 2.02 m | 3.13 m x 2.02 m |
| Main Level | Other | 6.33 m | 5.61 m | 6.33 m x 5.61 m |
https://www.realtor.ca/real-estate/28715369/8-shaw-crescent-huntsville-chaffey-chaffey
Melissa Bradbury
Broker
200 Manitoba Street, Unit #1
Bracebridge, Ontario P1L 2E2

