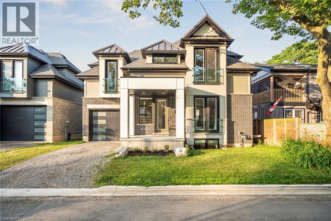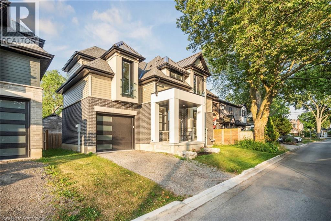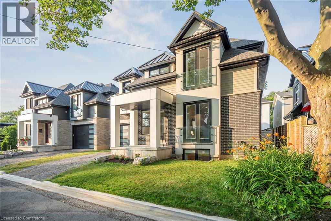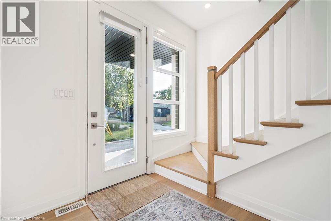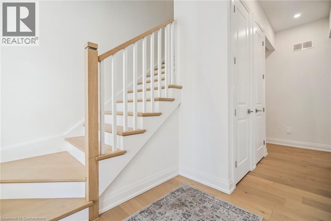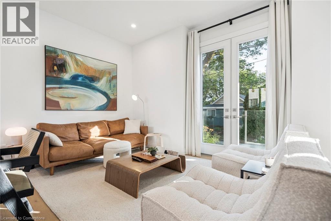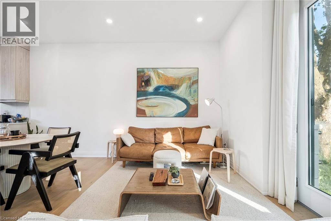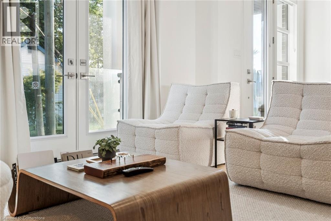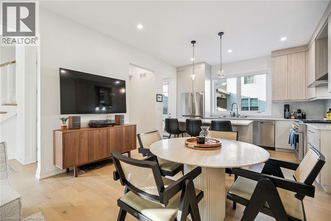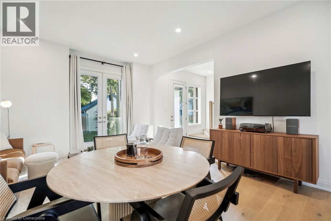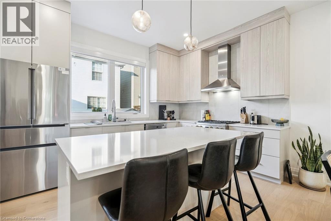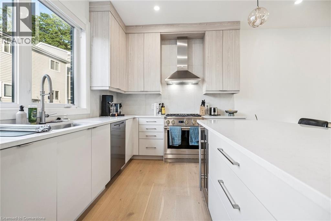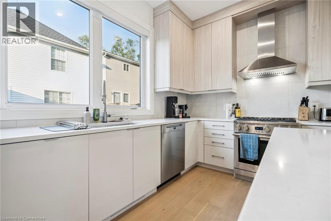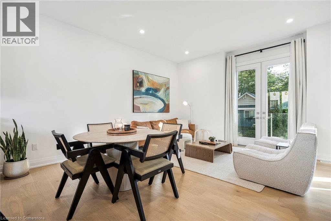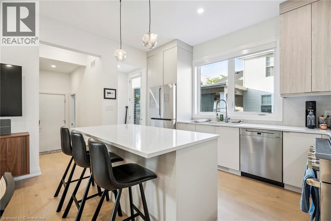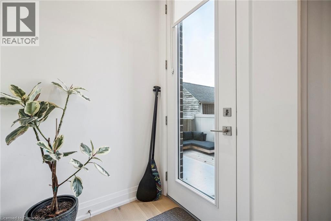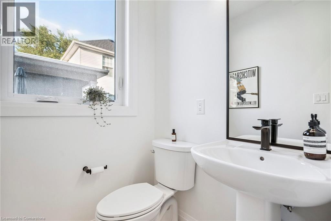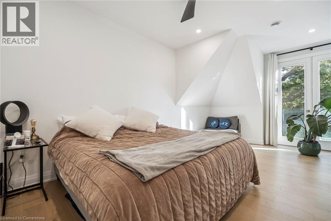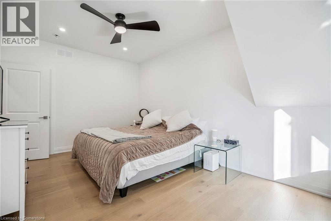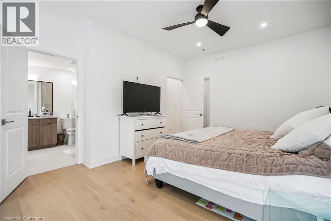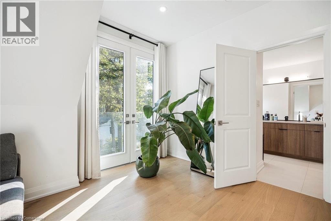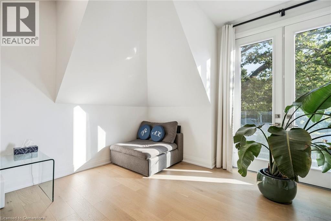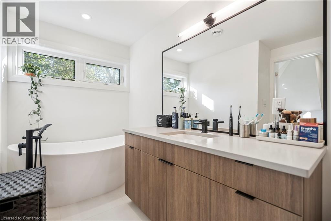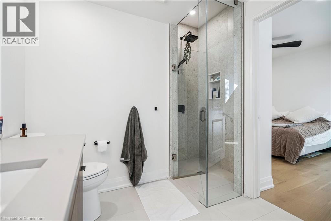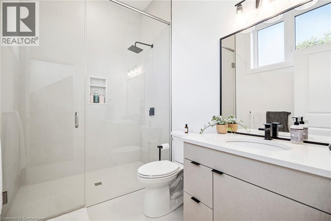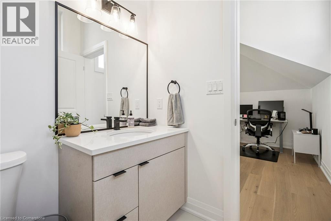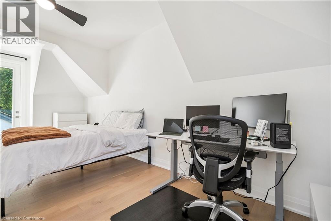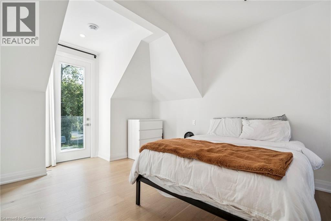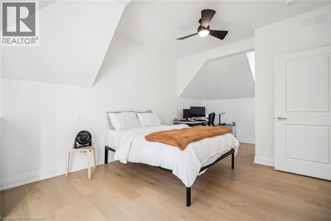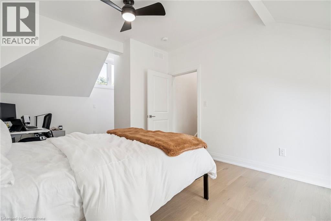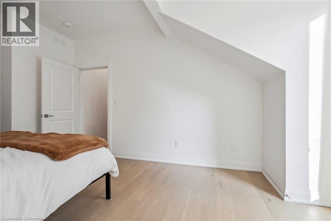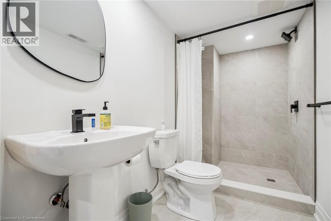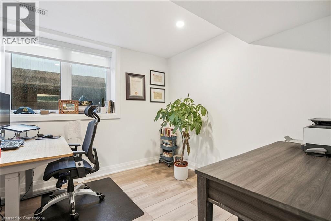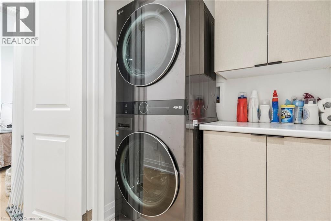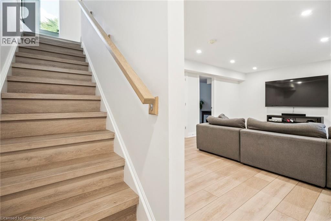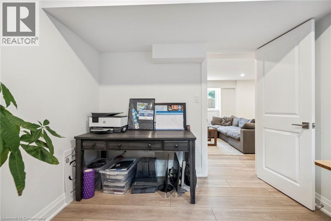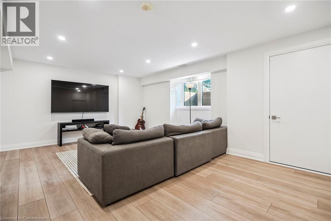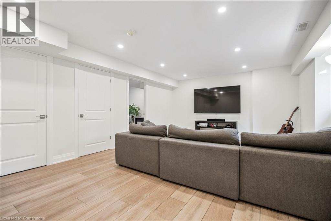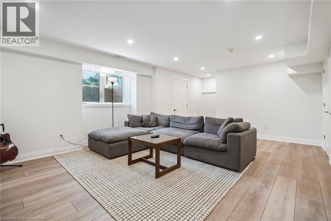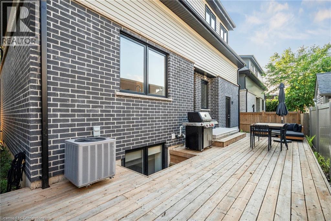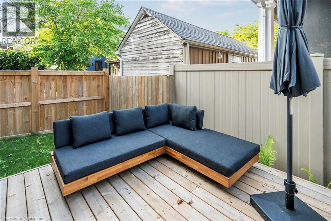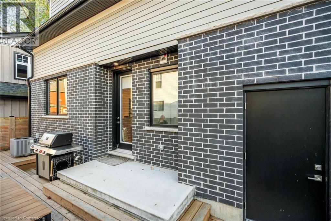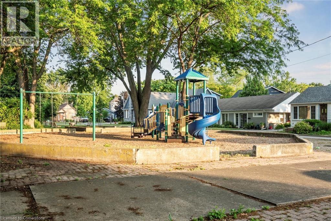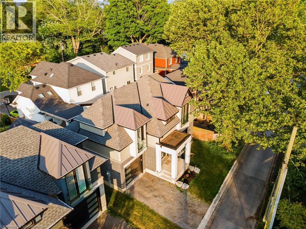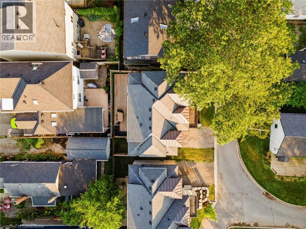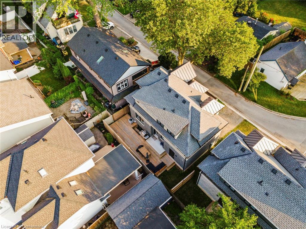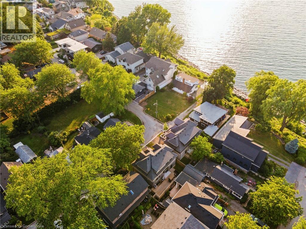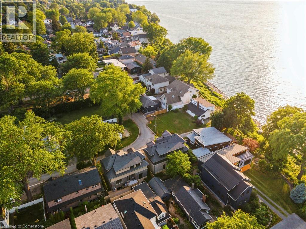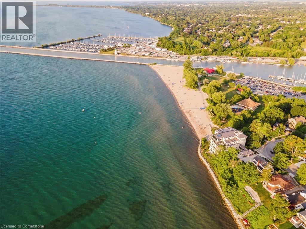8 Paxton Avenue St. Catharines, Ontario L2N 5H8
$4,850 Monthly
This stunning 2-storey residence offers more than just a home it's a lifestyle. Perfectly curated for tenants who appreciate comfort, elegance, and modern design, this home seamlessly combines timeless architecture with contemporary coastal charm. Designed with professionals and style-conscious occupants in mind, features include spacious open-concept living areas flled with natural light, a sleek chef-inspired kitchen with top-tier appliances and a wine fridge, and charming French balconies that invite gentle breezes and scenic greenery. Step outside to a beautifully fnished deck, perfect for evening barbecues or relaxing under the stars. The spacious primary bedroom and private guest suite provide comfort and privacy, complete with ample storage and spa-like fnishes. The fnished lower level offers versatile space ideal for a home ofce, gym, or media lounge. With beautifully landscaped grounds and smart home conveniences, this low-maintenance property is suited for young professionals or couples seeking an elegant yet effortless lifestyle. Enjoy living moments from Port Dalhousie's best: sailing at the marina, vibrant farmers markets, wine bars, fne dining, scenic waterfront trails, and the iconic Lakeside Park with its stunning beach, all in a highly sought-after community. Experience the perfect blend of leisure and luxury schedule your viewing today! (id:63008)
Property Details
| MLS® Number | 40760300 |
| Property Type | Single Family |
| Features | Southern Exposure |
| ParkingSpaceTotal | 2 |
Building
| BathroomTotal | 4 |
| BedroomsAboveGround | 2 |
| BedroomsBelowGround | 1 |
| BedroomsTotal | 3 |
| Appliances | Dishwasher, Dryer, Refrigerator, Washer, Gas Stove(s), Hood Fan, Window Coverings |
| ArchitecturalStyle | 2 Level |
| BasementDevelopment | Finished |
| BasementType | Full (finished) |
| ConstructionStyleAttachment | Detached |
| CoolingType | Central Air Conditioning |
| ExteriorFinish | Brick, Stucco |
| HalfBathTotal | 1 |
| HeatingFuel | Natural Gas |
| HeatingType | Forced Air |
| StoriesTotal | 2 |
| SizeInterior | 2400 Sqft |
| Type | House |
| UtilityWater | Municipal Water |
Parking
| Attached Garage |
Land
| Acreage | No |
| Sewer | Municipal Sewage System |
| SizeDepth | 47 Ft |
| SizeFrontage | 45 Ft |
| SizeTotalText | Unknown |
| ZoningDescription | R2 |
Rooms
| Level | Type | Length | Width | Dimensions |
|---|---|---|---|---|
| Second Level | 4pc Bathroom | Measurements not available | ||
| Second Level | 3pc Bathroom | Measurements not available | ||
| Second Level | Bedroom | 10'8'' x 8'8'' | ||
| Second Level | Bedroom | 13'12'' x 11'8'' | ||
| Basement | 3pc Bathroom | Measurements not available | ||
| Basement | Family Room | 16'4'' x 15'4'' | ||
| Basement | Bedroom | 9'8'' x 8'8'' | ||
| Main Level | 2pc Bathroom | Measurements not available | ||
| Main Level | Kitchen | 14'7'' x 8'8'' | ||
| Main Level | Living Room | 16'7'' x 14'7'' |
https://www.realtor.ca/real-estate/28731522/8-paxton-avenue-st-catharines
Linda Wheeler
Broker of Record
8u-2049 Pine Street
Burlington, Ontario L7R 1E9
Sasha Radic
Salesperson
8u-2049 Pine Street
Burlington, Ontario L7R 1E9

