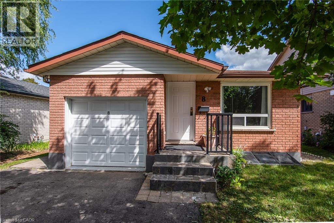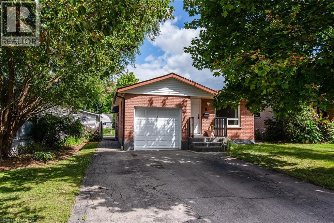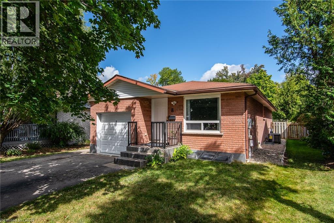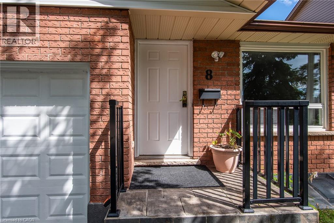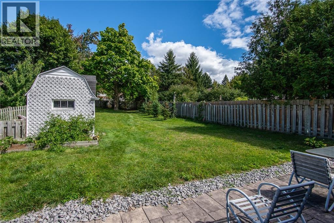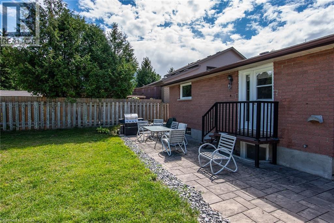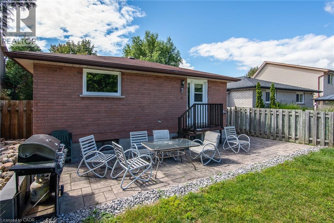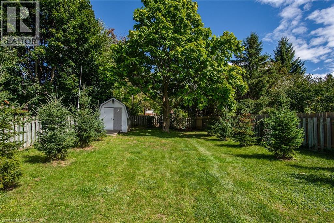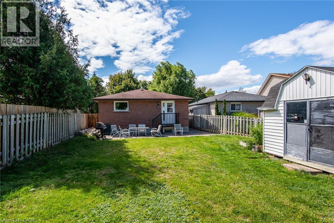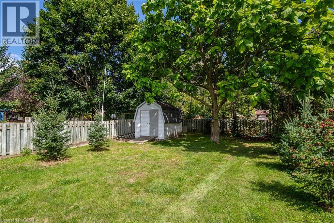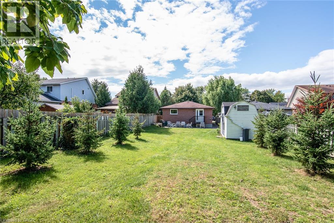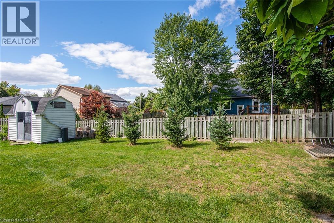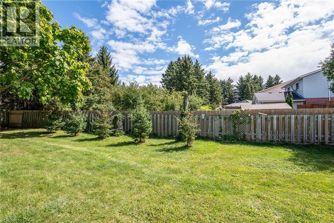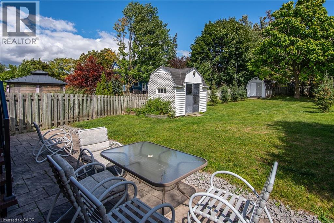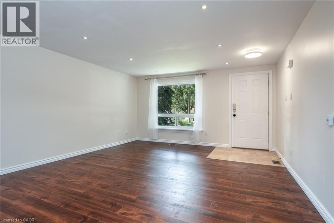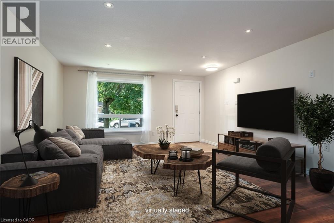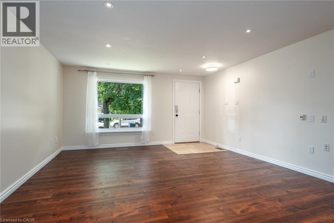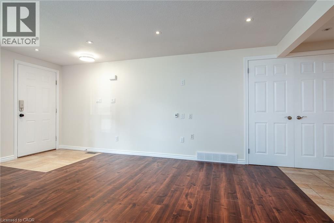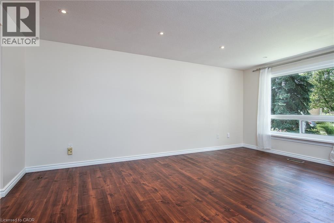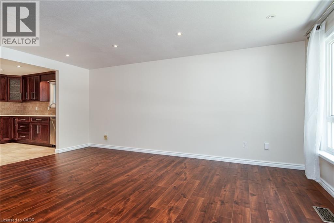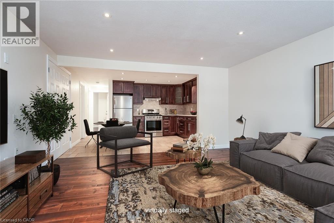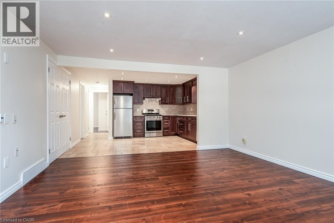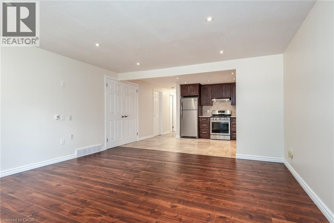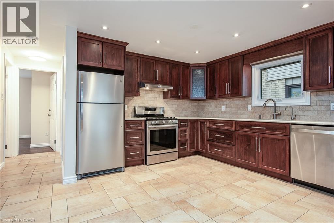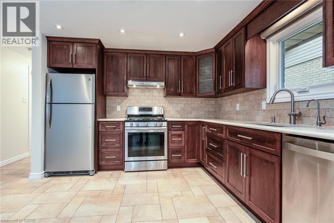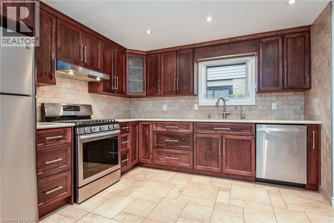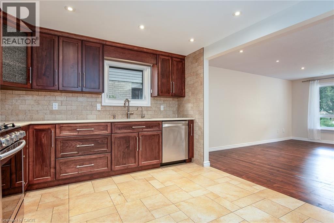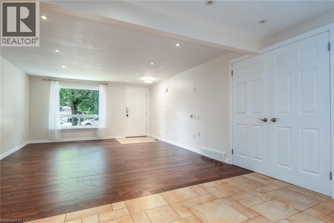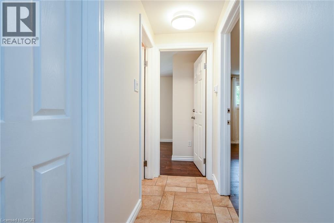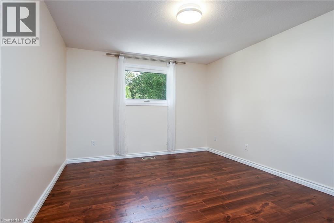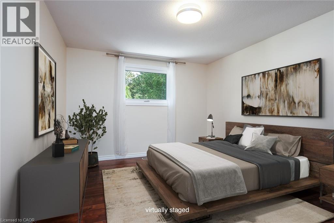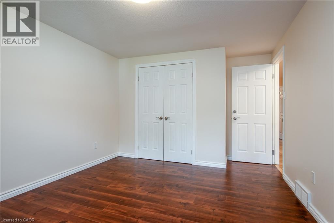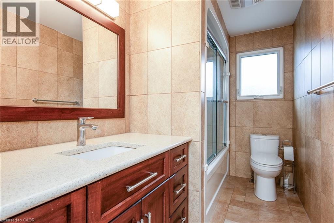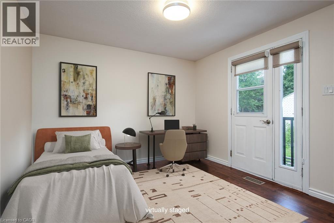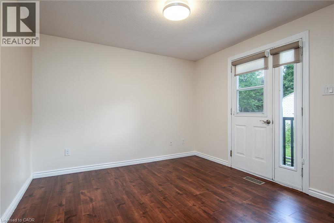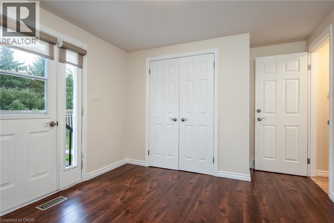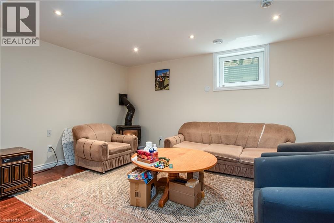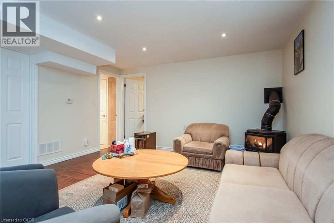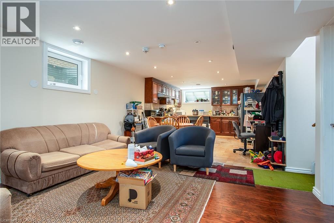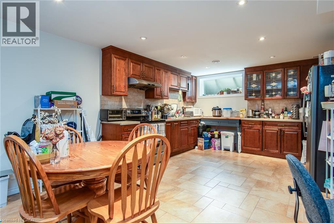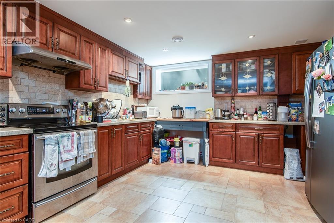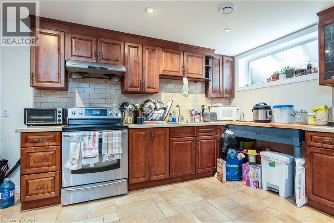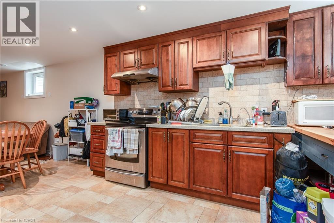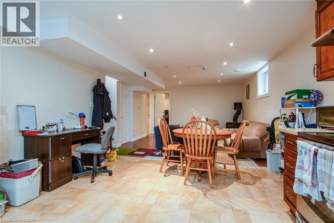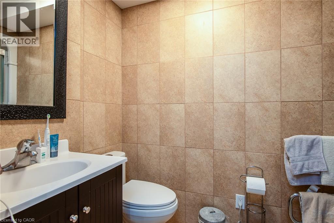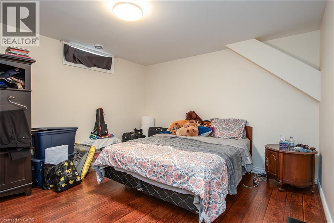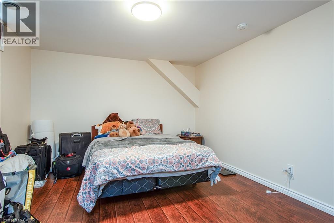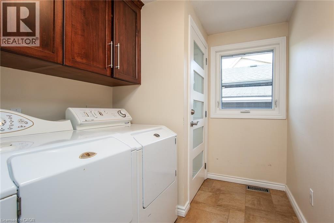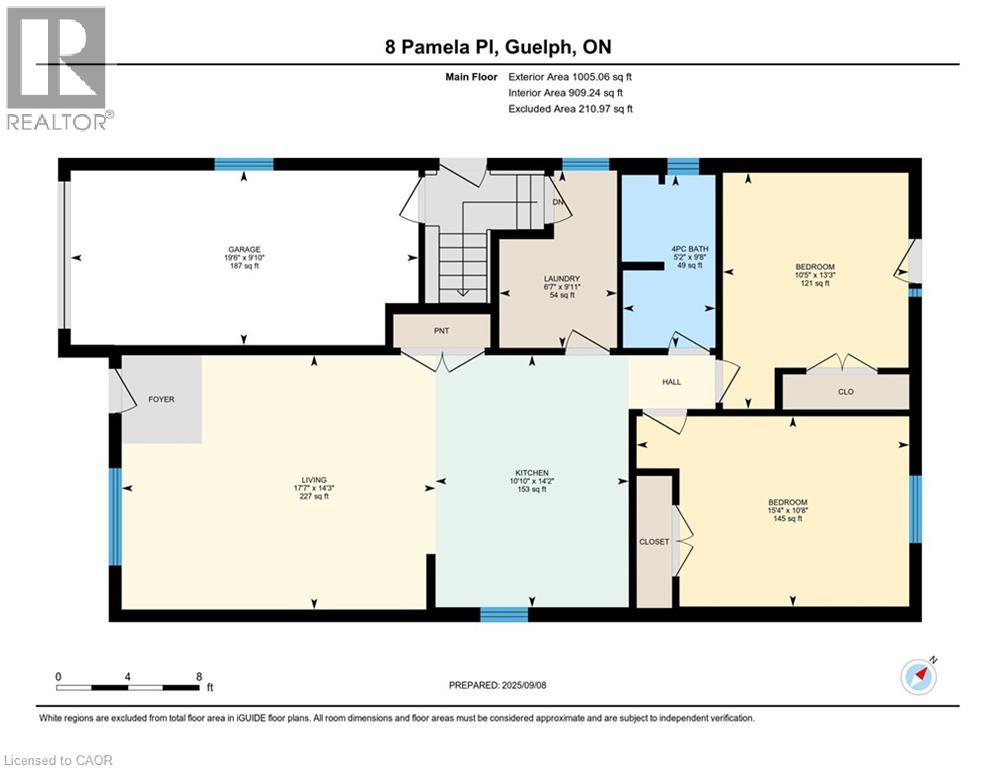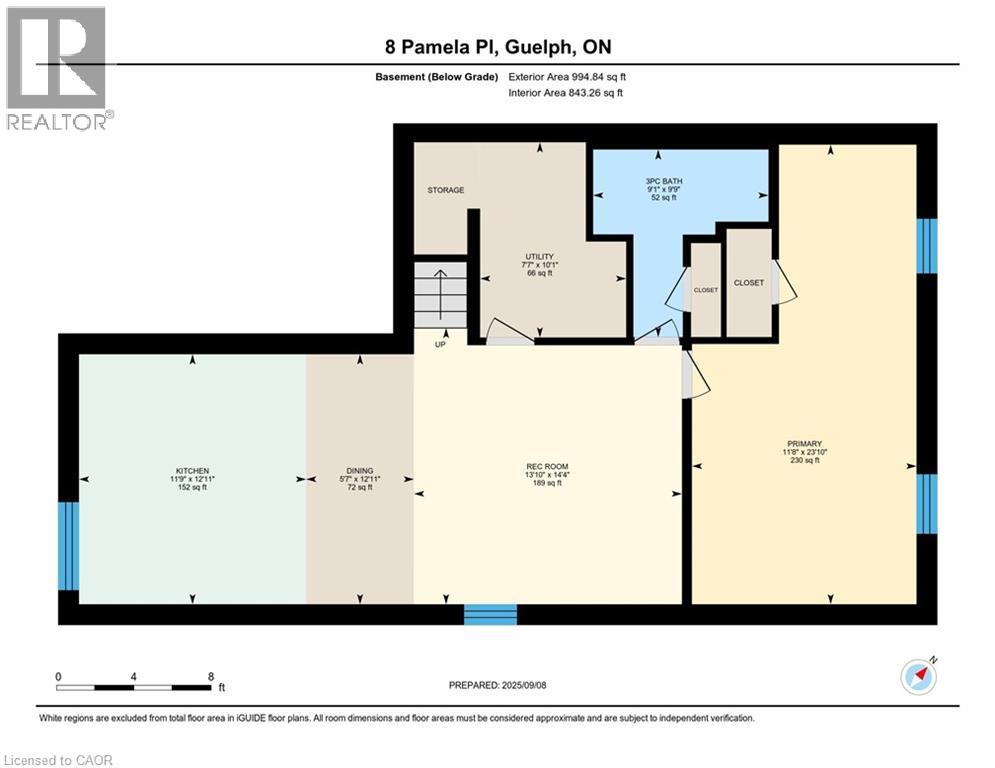8 Pamela Place Guelph, Ontario N1H 8C9
$799,900
All-Brick Bungalow with In-Law Suite on Quiet Cul-de-Sac. Don’t miss this well-cared-for, move-in ready all-brick bungalow featuring an attached garage and a fully finished 1-bedroom basement in-law suite—ideal as a mortgage helper or multi-generational living. Situated on a large lot with 3 sheds, this home offers plenty of storage and outdoor space. Inside, enjoy an open-concept layout with a renovated kitchen, updated bathroom, refreshed flooring, and ceramic tile in the kitchen. Freshly painted throughout, the home is bright and welcoming. The finished basement with side entrance adds flexibility and value. Additional features include a single-car garage with a double-wide driveway for up to 4 cars, quiet cul-de-sac setting, and flexible closing options. A fantastic opportunity for families, first-time buyers, or investors alike. (id:63008)
Property Details
| MLS® Number | 40769229 |
| Property Type | Single Family |
| AmenitiesNearBy | Park, Place Of Worship, Public Transit, Schools |
| EquipmentType | None |
| Features | Automatic Garage Door Opener, Private Yard |
| ParkingSpaceTotal | 5 |
| RentalEquipmentType | None |
| Structure | Shed |
Building
| BathroomTotal | 2 |
| BedroomsAboveGround | 2 |
| BedroomsBelowGround | 1 |
| BedroomsTotal | 3 |
| Appliances | Central Vacuum, Dishwasher, Dryer, Refrigerator, Washer, Gas Stove(s), Hood Fan, Garage Door Opener |
| ArchitecturalStyle | Bungalow |
| BasementDevelopment | Finished |
| BasementType | Full (finished) |
| ConstructionStyleAttachment | Detached |
| CoolingType | Central Air Conditioning |
| ExteriorFinish | Brick |
| FoundationType | Poured Concrete |
| HeatingFuel | Natural Gas |
| HeatingType | Forced Air |
| StoriesTotal | 1 |
| SizeInterior | 1999 Sqft |
| Type | House |
| UtilityWater | Municipal Water |
Parking
| Attached Garage |
Land
| AccessType | Highway Access |
| Acreage | No |
| FenceType | Fence |
| LandAmenities | Park, Place Of Worship, Public Transit, Schools |
| Sewer | Municipal Sewage System |
| SizeDepth | 183 Ft |
| SizeFrontage | 39 Ft |
| SizeTotalText | Under 1/2 Acre |
| ZoningDescription | R1d |
Rooms
| Level | Type | Length | Width | Dimensions |
|---|---|---|---|---|
| Basement | Utility Room | 10'1'' x 7'7'' | ||
| Basement | 3pc Bathroom | 9'9'' x 9'1'' | ||
| Basement | Bedroom | 23'10'' x 11'8'' | ||
| Basement | Dining Room | 12'11'' x 5'7'' | ||
| Basement | Kitchen | 12'11'' x 11'9'' | ||
| Basement | Recreation Room | 14'4'' x 13'10'' | ||
| Main Level | 4pc Bathroom | 9'8'' x 5'2'' | ||
| Main Level | Bedroom | 13'3'' x 10'5'' | ||
| Main Level | Bedroom | 10'8'' x 15'4'' | ||
| Main Level | Laundry Room | 9'11'' x 6'7'' | ||
| Main Level | Kitchen | 14'2'' x 10'10'' | ||
| Main Level | Living Room | 14'3'' x 17'7'' |
https://www.realtor.ca/real-estate/28853904/8-pamela-place-guelph
Goran Gligorovic
Salesperson
10220 Derry Road Unit 204
Milton, Ontario L9T 7J3

