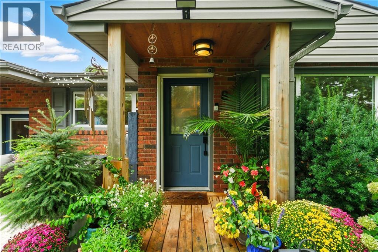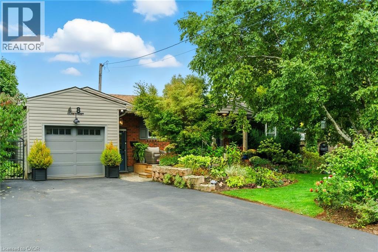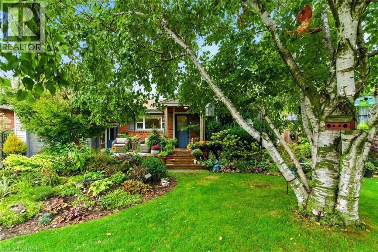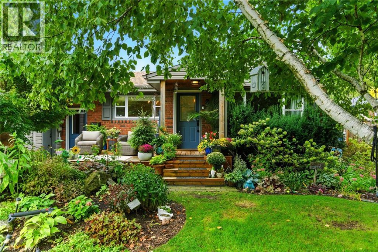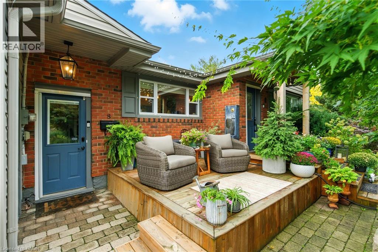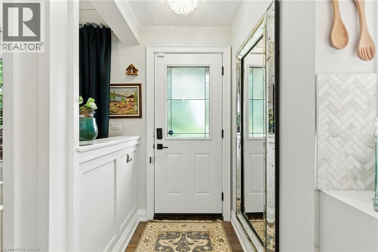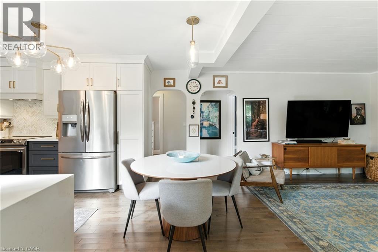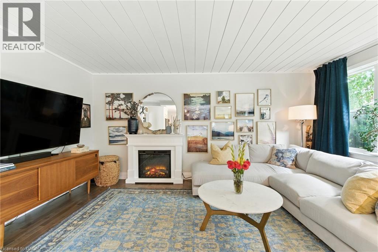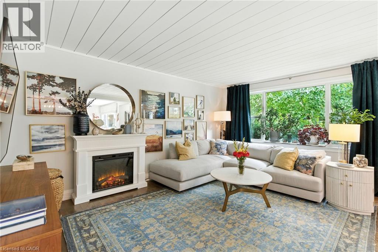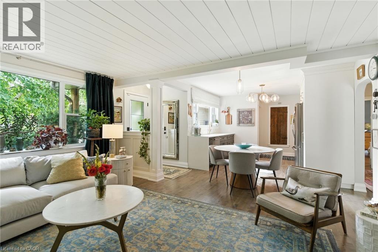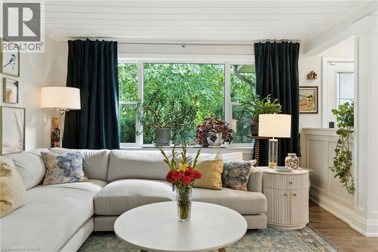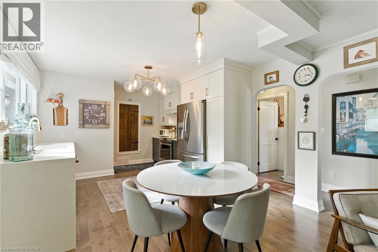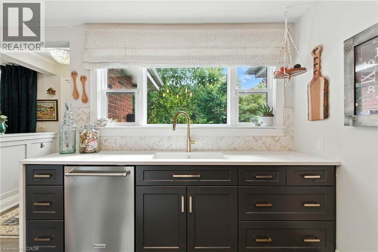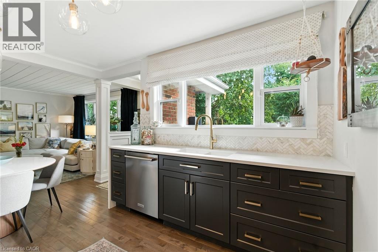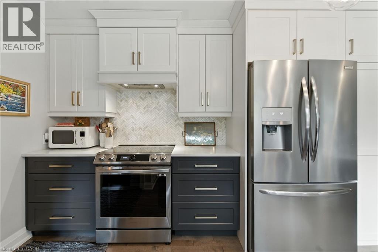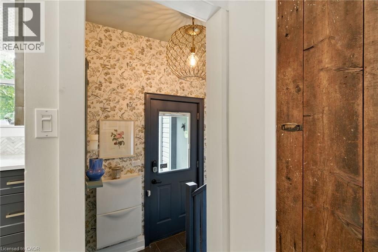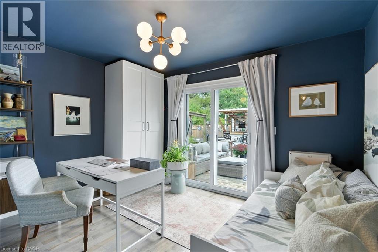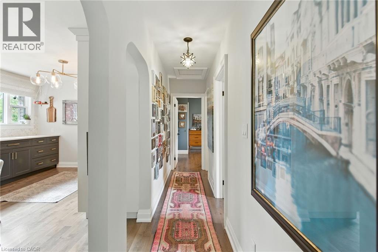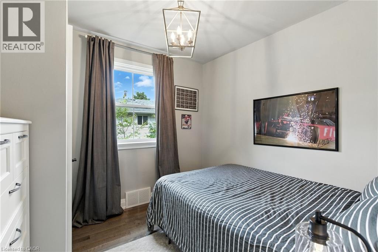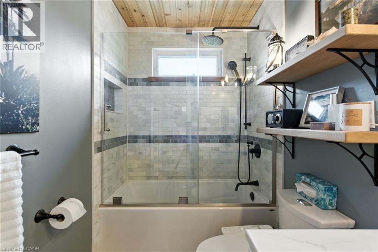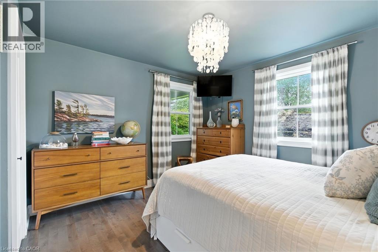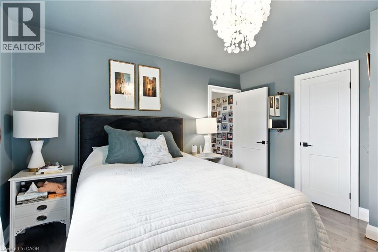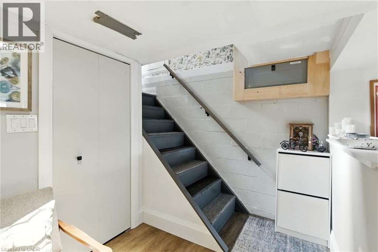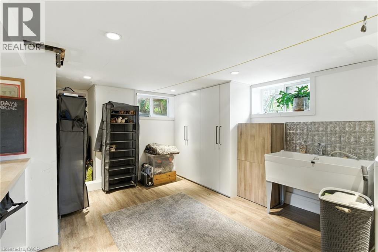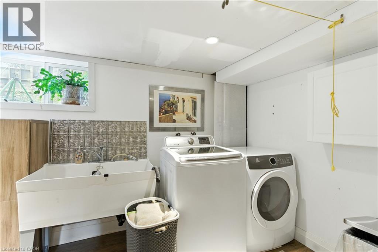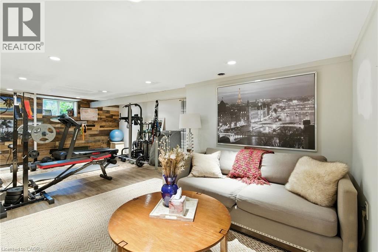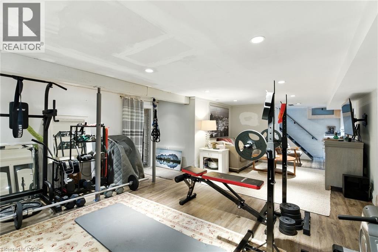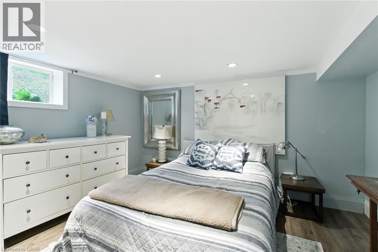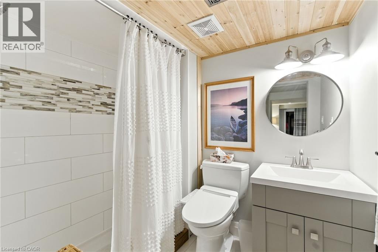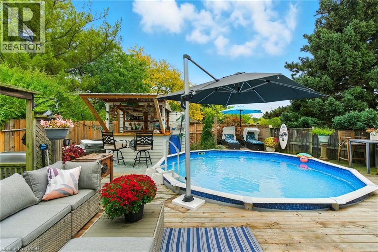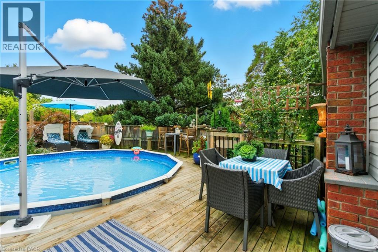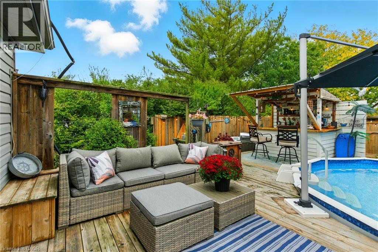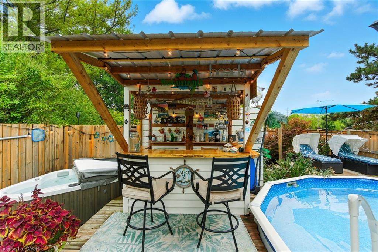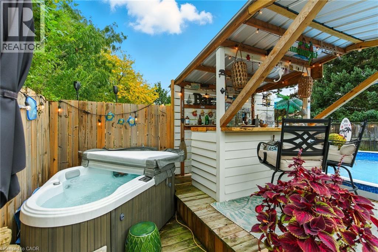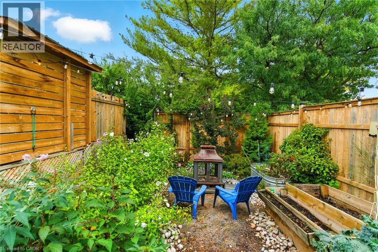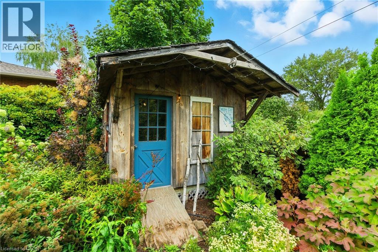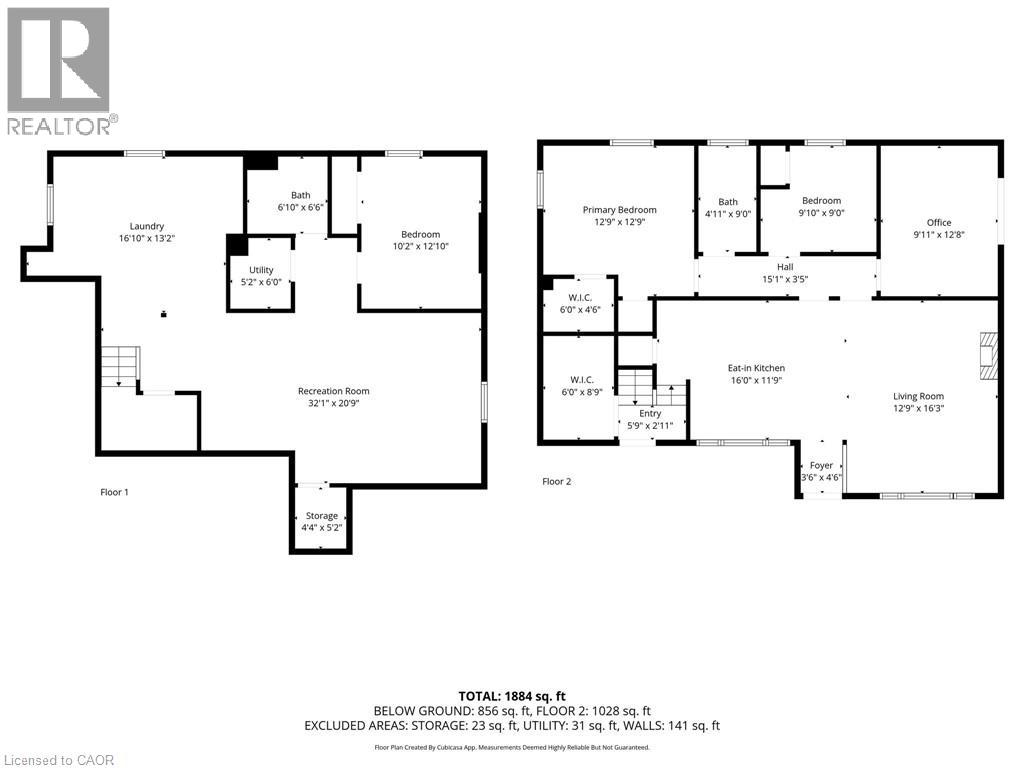8 Olive Street Grimsby, Ontario L3M 2B5
$789,000
Beauty by the Beach! This turnkey bungalow is just steps from historic Grimsby Beach—move right in and start enjoying the lifestyle you’ve been dreaming of. Fully renovated from top to bottom, this home sits on a spacious corner lot designed for privacy, gardening, and entertaining. The backyard is your personal oasis, complete with a deck, above-ground pool, and hot tub—perfect for hosting friends and family. Inside, you’ll find 3+1 bedrooms and 2 beautifully updated bathrooms, a custom kitchen, and stylish light fixtures throughout. Recent upgrades include all new electrical, a freshly paved driveway, updated appliances, new interior and exterior doors, and a pool liner and pump (approx. 2 years). Plus, parking is never an issue with space for 6 cars! This one truly has it all—don’t miss it! Room sizes approx. & irregular. (id:63008)
Open House
This property has open houses!
2:00 pm
Ends at:4:00 pm
Property Details
| MLS® Number | 40773822 |
| Property Type | Single Family |
| AmenitiesNearBy | Beach, Park |
| ParkingSpaceTotal | 6 |
| PoolType | Above Ground Pool |
Building
| BathroomTotal | 2 |
| BedroomsAboveGround | 3 |
| BedroomsBelowGround | 1 |
| BedroomsTotal | 4 |
| Appliances | Dishwasher, Dryer, Freezer, Refrigerator, Stove, Washer, Window Coverings, Hot Tub |
| ArchitecturalStyle | Bungalow |
| BasementDevelopment | Finished |
| BasementType | Full (finished) |
| ConstructedDate | 1954 |
| ConstructionStyleAttachment | Detached |
| CoolingType | Central Air Conditioning |
| ExteriorFinish | Brick Veneer, Vinyl Siding |
| HeatingType | Forced Air |
| StoriesTotal | 1 |
| SizeInterior | 1006 Sqft |
| Type | House |
| UtilityWater | Municipal Water |
Parking
| Attached Garage |
Land
| AccessType | Highway Access, Highway Nearby |
| Acreage | No |
| LandAmenities | Beach, Park |
| Sewer | Municipal Sewage System |
| SizeDepth | 103 Ft |
| SizeFrontage | 103 Ft |
| SizeTotalText | Under 1/2 Acre |
| ZoningDescription | Rd3 |
Rooms
| Level | Type | Length | Width | Dimensions |
|---|---|---|---|---|
| Basement | 4pc Bathroom | Measurements not available | ||
| Basement | Den | 32'1'' x 20'9'' | ||
| Basement | Laundry Room | 16'10'' x 13'2'' | ||
| Basement | Bedroom | 10'2'' x 12'10'' | ||
| Main Level | 4pc Bathroom | Measurements not available | ||
| Main Level | Bedroom | 9'11'' x 12'8'' | ||
| Main Level | Bedroom | 9'10'' x 9'0'' | ||
| Main Level | Bedroom | 12'9'' x 12'9'' | ||
| Main Level | Living Room | 12'9'' x 16'3'' | ||
| Main Level | Kitchen | 16'0'' x 11'9'' |
https://www.realtor.ca/real-estate/28918320/8-olive-street-grimsby
Sarah Pierssens
Salesperson
1595 Upper James St Unit 4b
Hamilton, Ontario L9B 0H7

