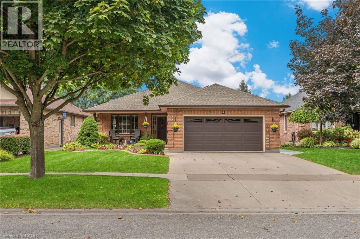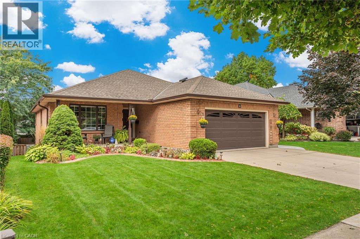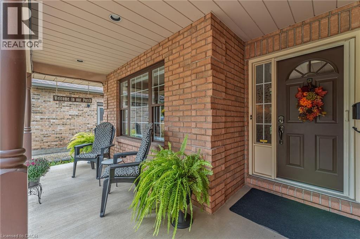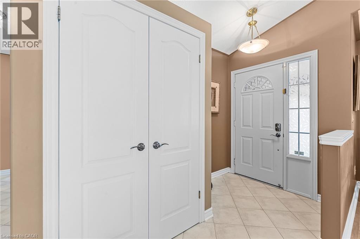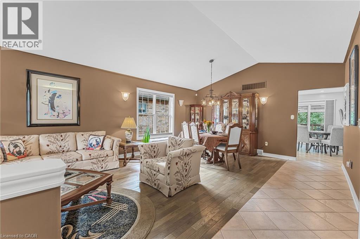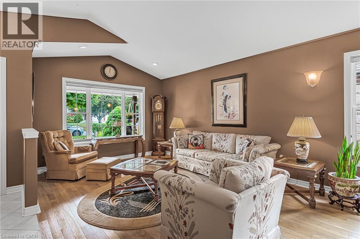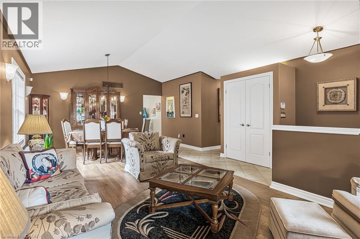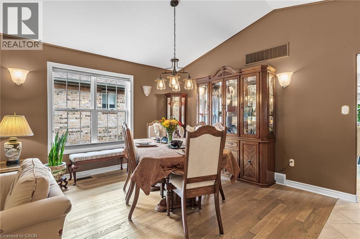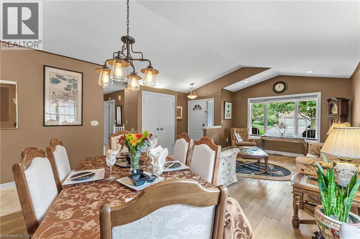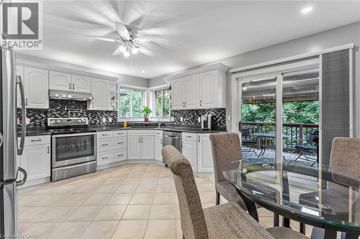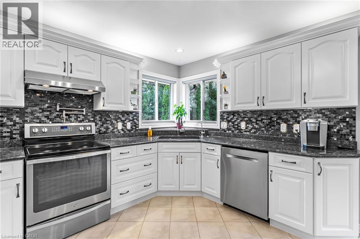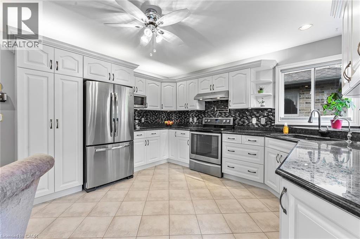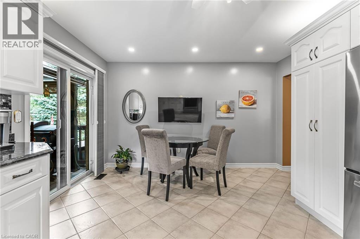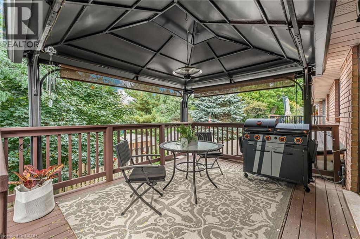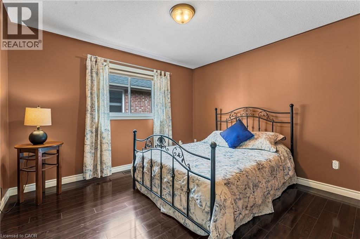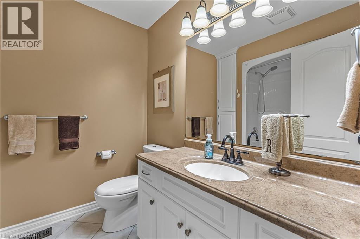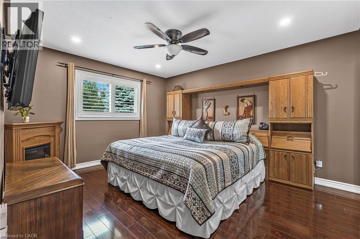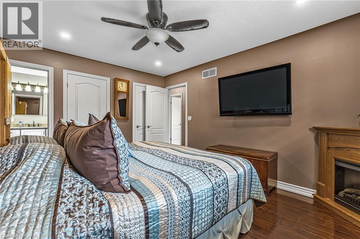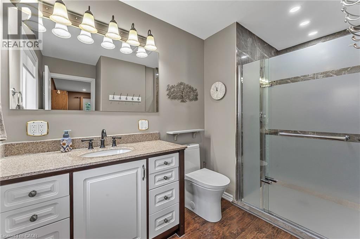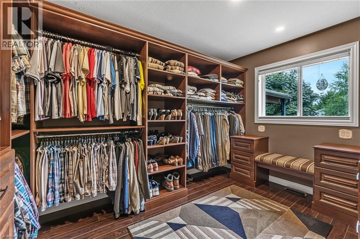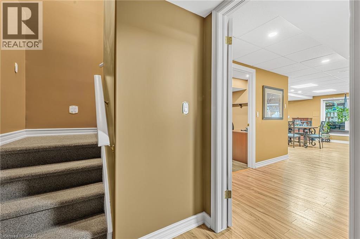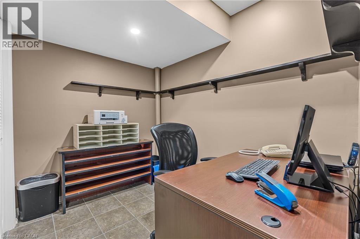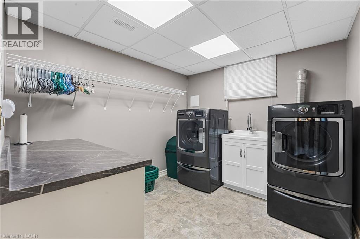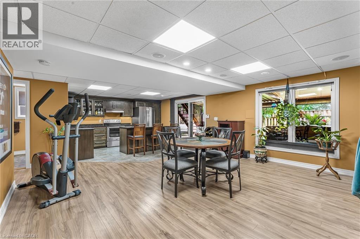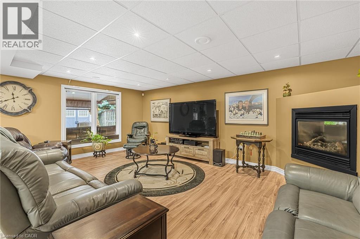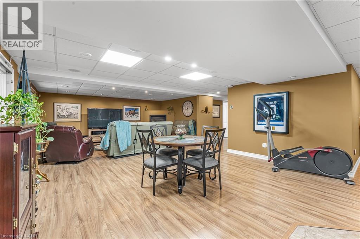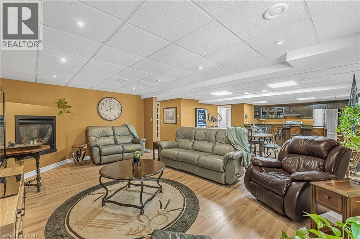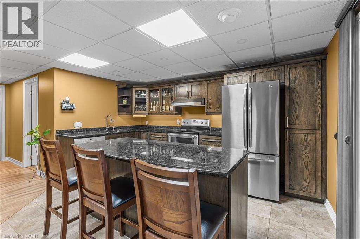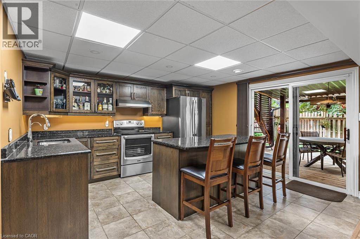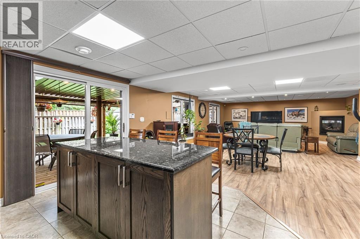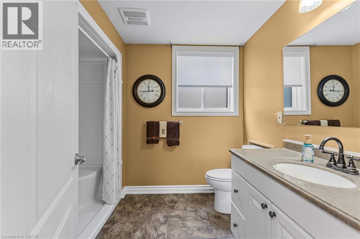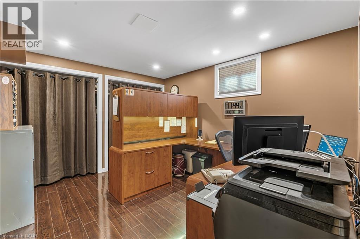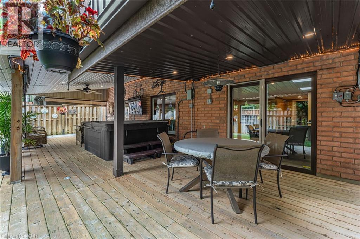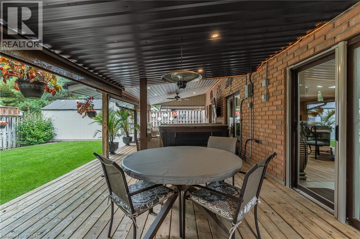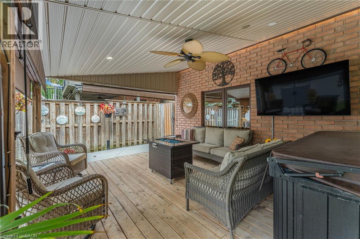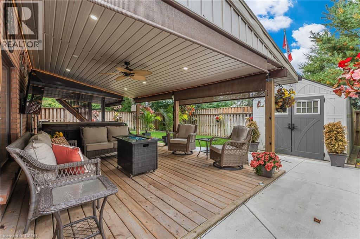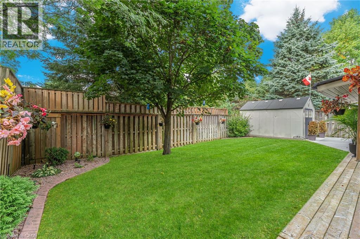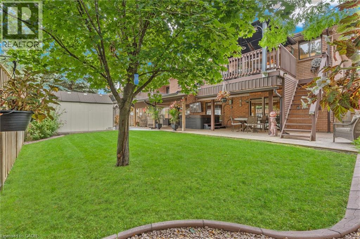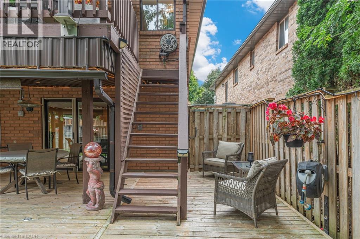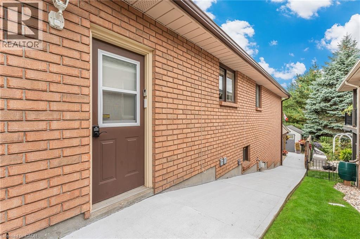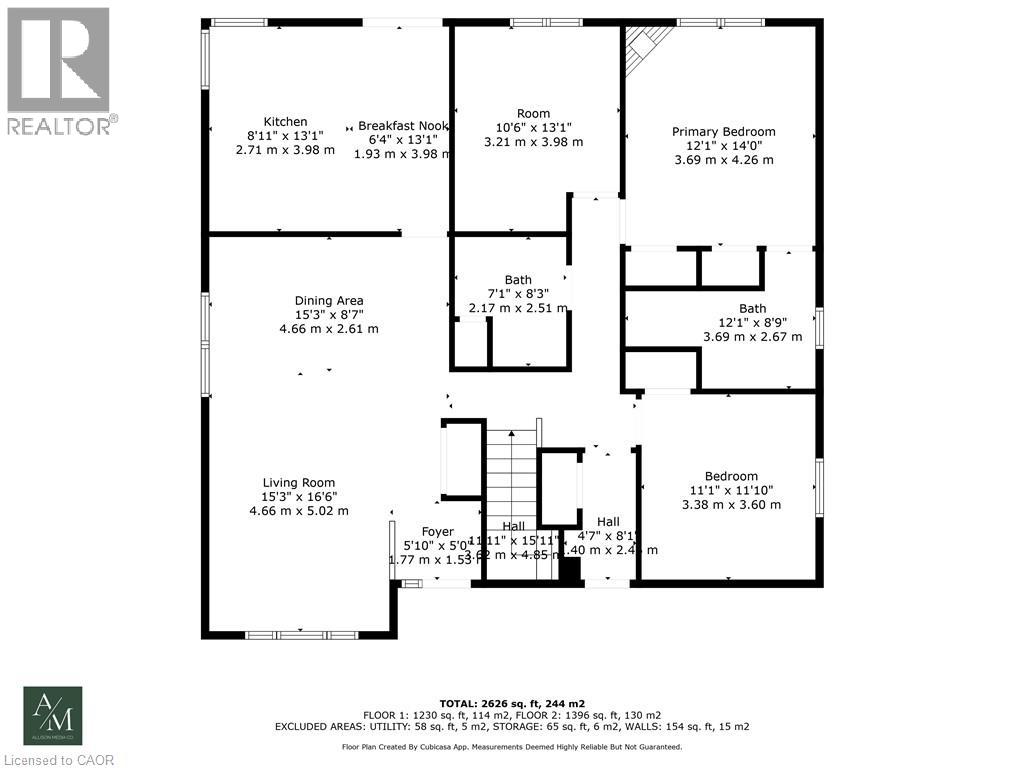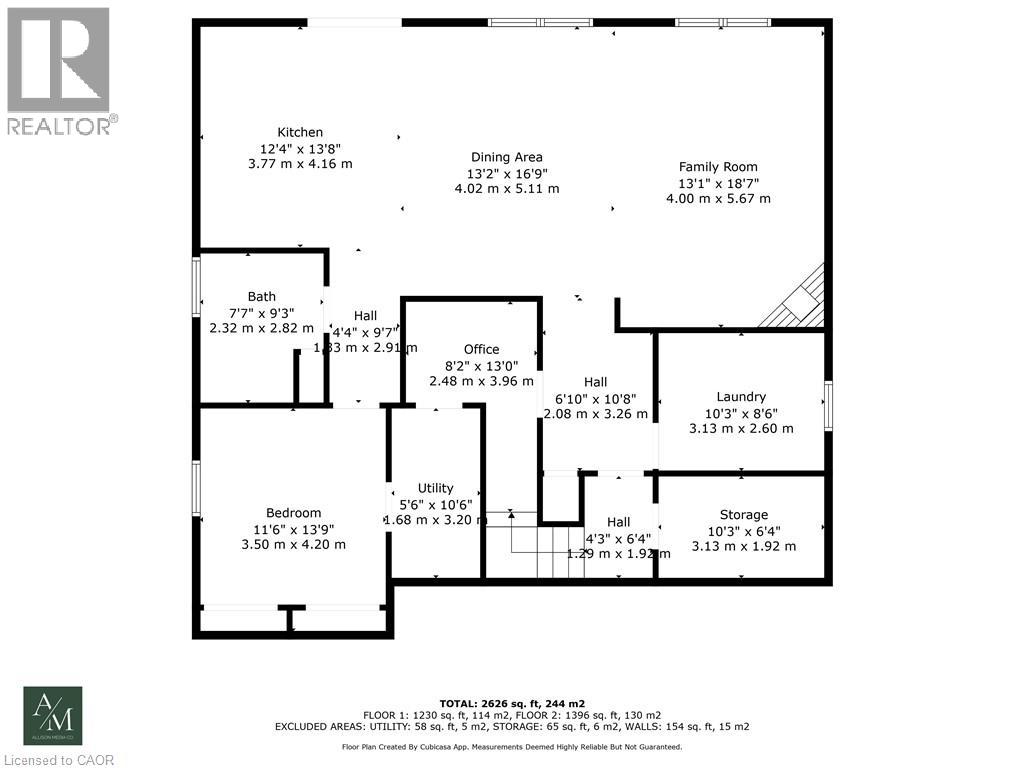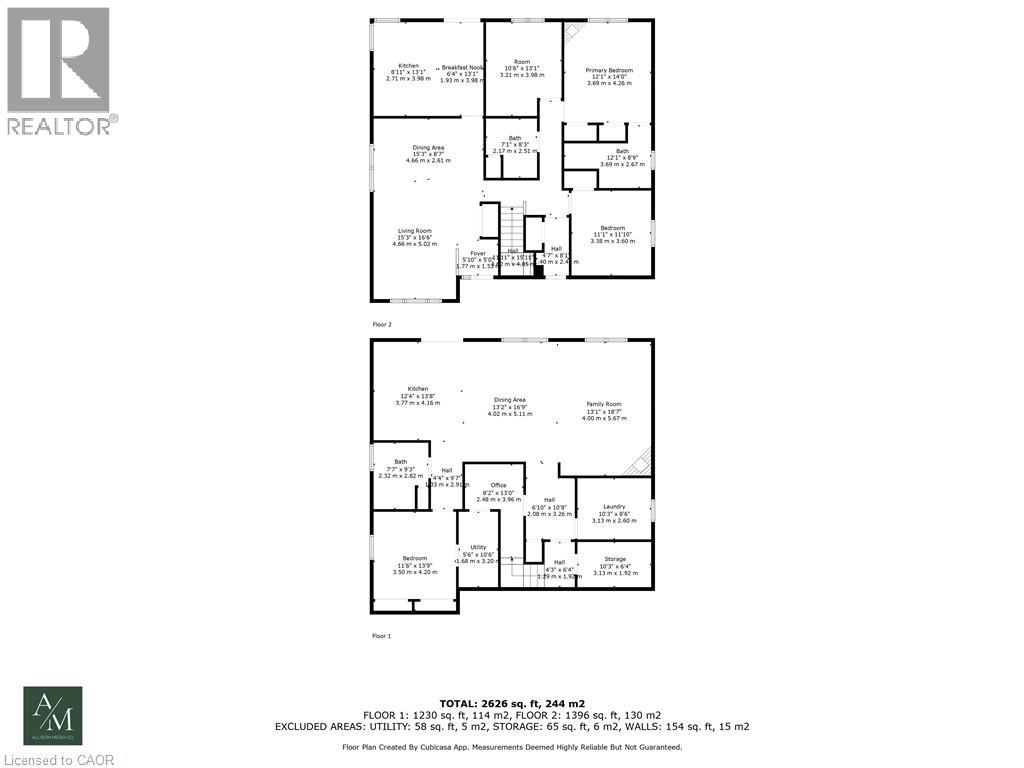8 Oakridge Boulevard Fonthill, Ontario L3E 0R7
$1,000,000
Welcome to this beautifully maintained 2+1 bed, 3 bath brick bungalow in the heart of Fonthill. This home combines quality updates with thoughtful details inside and out. From your cozy front porch, step into a bright living/dining space perfect for family gatherings. And just beyond this you’ll find your recently renovated kitchen featuring granite countertops, pot filler, garburator, and stylish finishes – including a walkout to your covered deck, perfect for both everyday living and entertaining. Just down the hall you will find your guest and primary bedroom, and a custom full size dressing room for all the storage you could need. And your updated ensuite boasts a luxurious oversized walk-in shower and heated floors. Downstairs you’ll find an entertainer’s dream – a fully finished basement with complete kitchen, rec space, gas fireplace, and sliding door access to your fully fenced yard. Here you will also find your spacious laundry room and a 4-pce bathroom with heated floors. Enjoy outdoor living on the expansive 36' x 16' covered rear patio, complete with ceiling fan, pot lights, sun screen roller shades, and a 6-person hot tub. The beautifully landscaped yard includes a garden shed with electricity, an underground sprinkler and drip irrigation system, plus two natural gas BBQ hookups for both upper and lower decks. The oversized heated double garage provides ample space for vehicles, hobbies, or storage. The furnace and A/C are recently updated (2019), and a complete RO-RO water purification system ensures fresh, clean water throughout. The home also features an R-20 garage door with Liftmaster opener and upgraded eavestroughs with Leaf Guard system (2024). This property blends modern updates, practical upgrades, and exceptional outdoor living in a desirable Fonthill location. Don’t miss out! (id:63008)
Property Details
| MLS® Number | 40772082 |
| Property Type | Single Family |
| AmenitiesNearBy | Golf Nearby, Hospital, Place Of Worship, Playground, Schools |
| CommunityFeatures | Quiet Area, Community Centre |
| EquipmentType | Water Heater |
| Features | Conservation/green Belt, Gazebo, Automatic Garage Door Opener |
| ParkingSpaceTotal | 4 |
| RentalEquipmentType | Water Heater |
| Structure | Shed, Porch |
Building
| BathroomTotal | 3 |
| BedroomsAboveGround | 2 |
| BedroomsBelowGround | 1 |
| BedroomsTotal | 3 |
| Appliances | Central Vacuum, Water Purifier |
| ArchitecturalStyle | Bungalow |
| BasementDevelopment | Finished |
| BasementType | Full (finished) |
| ConstructedDate | 1999 |
| ConstructionStyleAttachment | Detached |
| CoolingType | Central Air Conditioning |
| ExteriorFinish | Brick |
| FireProtection | Smoke Detectors |
| FireplacePresent | Yes |
| FireplaceTotal | 1 |
| FoundationType | Poured Concrete |
| HeatingFuel | Natural Gas |
| HeatingType | Forced Air |
| StoriesTotal | 1 |
| SizeInterior | 1519 Sqft |
| Type | House |
| UtilityWater | Municipal Water |
Parking
| Attached Garage |
Land
| AccessType | Road Access, Highway Access |
| Acreage | No |
| FenceType | Fence |
| LandAmenities | Golf Nearby, Hospital, Place Of Worship, Playground, Schools |
| LandscapeFeatures | Lawn Sprinkler |
| Sewer | Municipal Sewage System |
| SizeDepth | 115 Ft |
| SizeFrontage | 50 Ft |
| SizeIrregular | 0.132 |
| SizeTotal | 0.132 Ac|under 1/2 Acre |
| SizeTotalText | 0.132 Ac|under 1/2 Acre |
| ZoningDescription | R2 |
Rooms
| Level | Type | Length | Width | Dimensions |
|---|---|---|---|---|
| Lower Level | Storage | 5'11'' x 9'11'' | ||
| Lower Level | Bedroom | 12'4'' x 10'8'' | ||
| Lower Level | 3pc Bathroom | 7'1'' x 8'9'' | ||
| Lower Level | Kitchen | 12'7'' x 13'9'' | ||
| Lower Level | Recreation Room | 25'7'' x 16'9'' | ||
| Lower Level | Office | 8'3'' x 6'4'' | ||
| Lower Level | Laundry Room | 8'6'' x 9'11'' | ||
| Main Level | Other | 9'7'' x 12'9'' | ||
| Main Level | Full Bathroom | 5'4'' x 11'10'' | ||
| Main Level | Primary Bedroom | 14'1'' x 11'10'' | ||
| Main Level | 4pc Bathroom | 6'11'' x 7'10'' | ||
| Main Level | Bedroom | 11'11'' x 10'11'' | ||
| Main Level | Eat In Kitchen | 15'8'' x 12'9'' | ||
| Main Level | Living Room/dining Room | 24'11'' x 14'9'' |
Utilities
| Cable | Available |
| Natural Gas | Available |
| Telephone | Available |
https://www.realtor.ca/real-estate/28894059/8-oakridge-boulevard-fonthill
Brad Rayner
Salesperson
3185 Harvester Rd., Unit #1a
Burlington, Ontario L7N 3N8
Lisa Rayner
Salesperson
3185 Harvester Rd, Unit #1
Burlington, Ontario L7N 3N8
Chelsey Chapman
Salesperson
3185 Harvester Rd, Unit #1
Burlington, Ontario L7N 3N8

