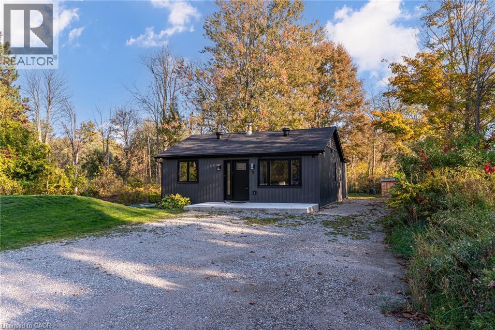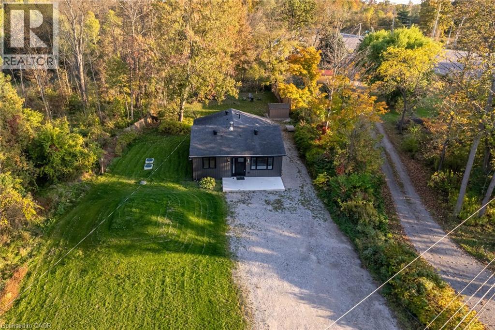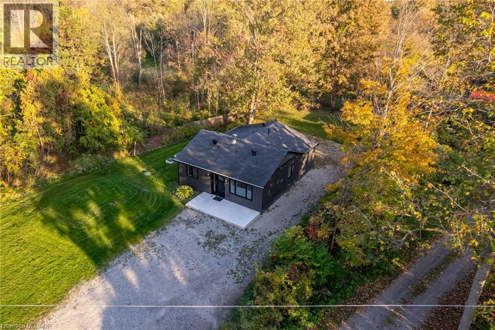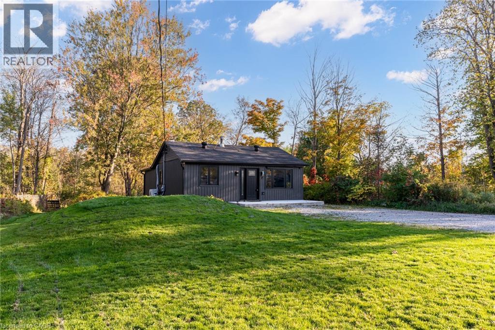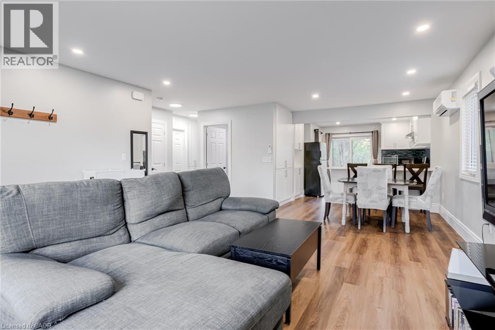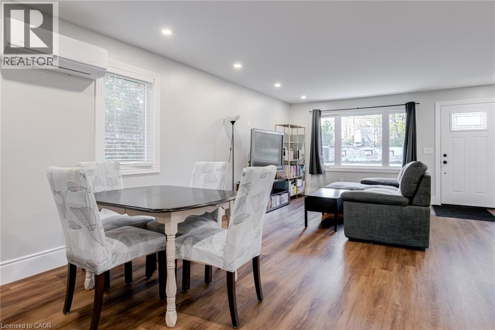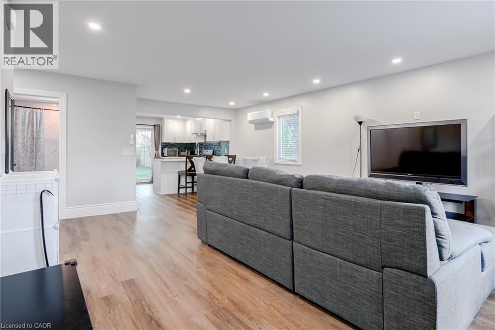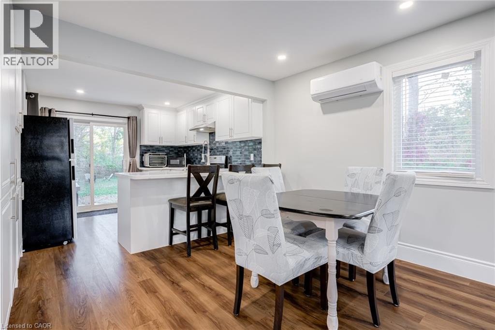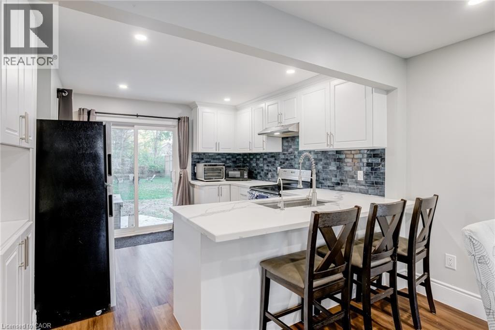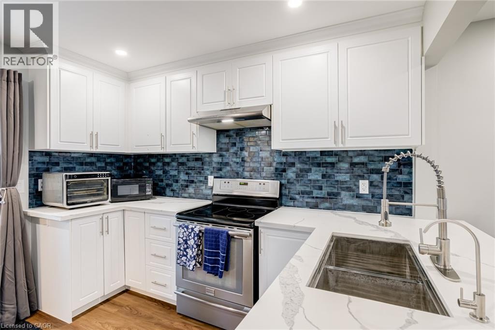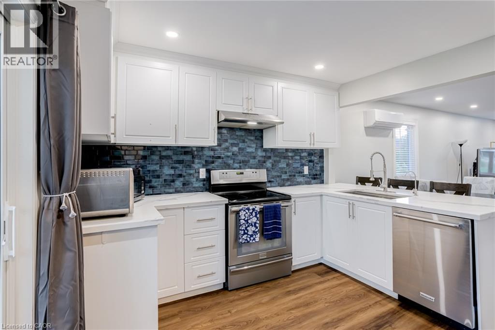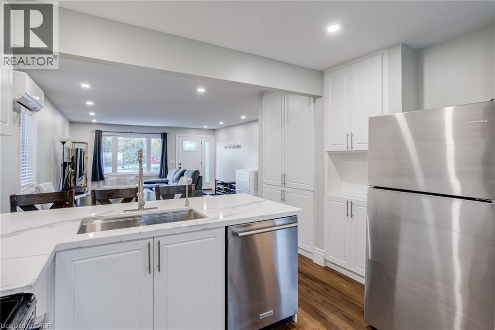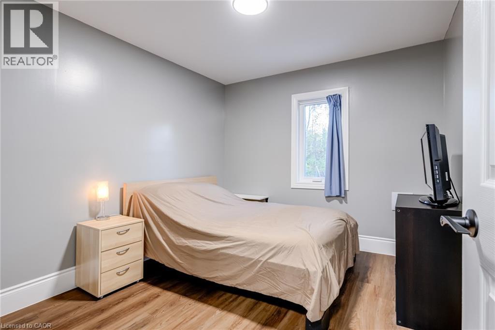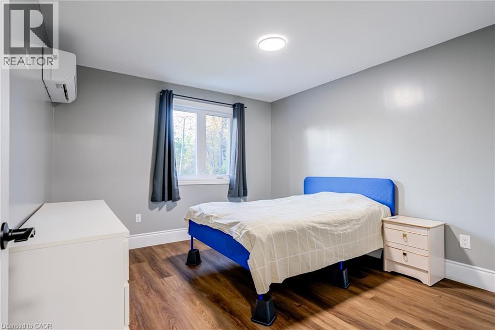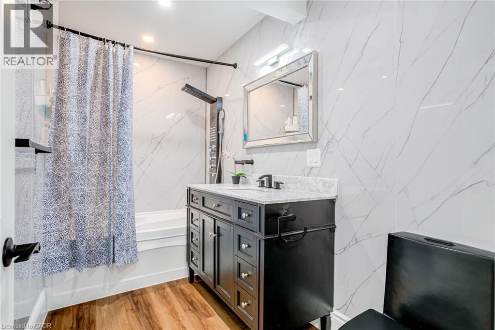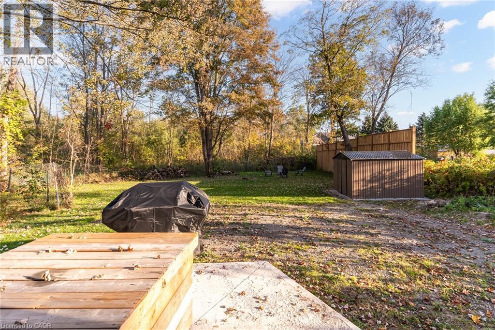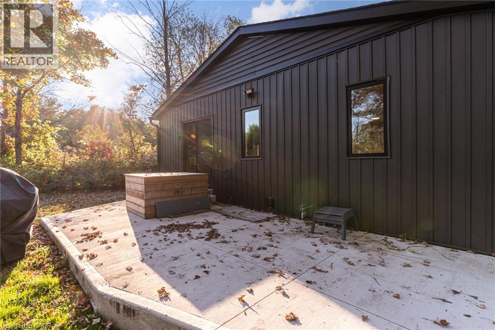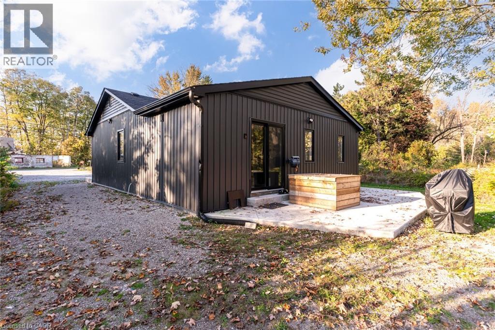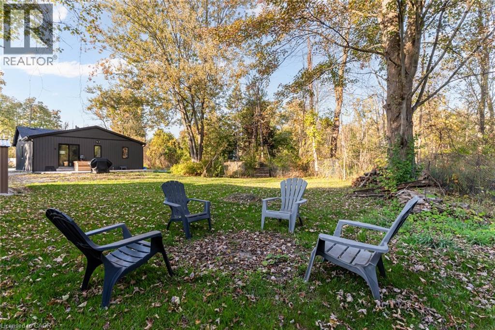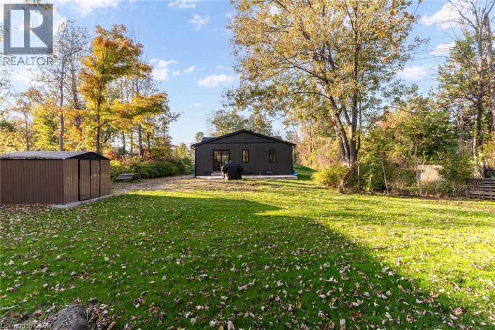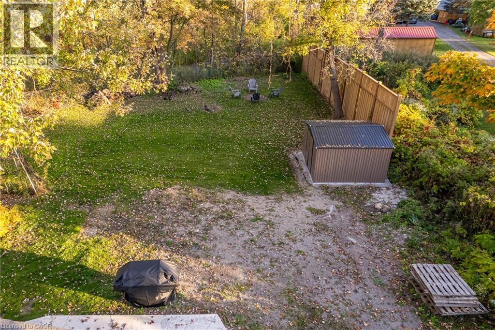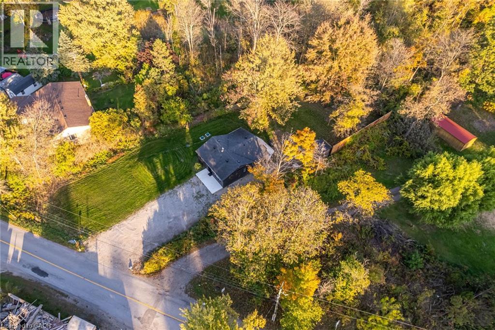8 Mountsberg Road Hamilton, Ontario L0P 1B0
$790,000
Discover this stylishly renovated country bungalow, privately set back from the road on a scenic 100 x 200 ft property with room to park 8+ vehicles. An ideal choice as a cozy first home, those looking to downsize, or anyone seeking the opportunity to expand or build, this home highlights a newly designed kitchen complete with stunning counters and sleek stainless steel appliances. The bright and airy open-concept living and dining space has been completely refreshed, complemented by a stylish 4-piece bath, two generously sized bedrooms, and the practicality of main-floor laundry and utility room. This turnkey residence boasts an impressive list of recent improvements: brand-new electrical (2024), plumbing, spray foam insulation, flooring (2024), roof (2024), septic system (2024), updated windows and patio door (2025),attic insulation (2025), regraded and reseeded lawn (2025), UV and reverse osmosis system (2025), fencing (2025), and a new shed (2025). Enjoy the charm of outdoor living on the 19' x 8' front porch or the expansive 24' x 11' back deck. With every detail thoughtfully upgraded, this home is ready for you to move in and enjoy. Don’t wait—this gem won’t last! (id:63008)
Property Details
| MLS® Number | 40777062 |
| Property Type | Single Family |
| AmenitiesNearBy | Place Of Worship |
| Features | Conservation/green Belt, Country Residential |
| ParkingSpaceTotal | 8 |
Building
| BathroomTotal | 1 |
| BedroomsAboveGround | 2 |
| BedroomsTotal | 2 |
| Appliances | Dryer, Refrigerator, Water Purifier, Washer |
| ArchitecturalStyle | Bungalow |
| BasementDevelopment | Unfinished |
| BasementType | Crawl Space (unfinished) |
| ConstructionMaterial | Concrete Block, Concrete Walls |
| ConstructionStyleAttachment | Detached |
| CoolingType | Ductless |
| ExteriorFinish | Concrete, Vinyl Siding |
| StoriesTotal | 1 |
| SizeInterior | 966 Sqft |
| Type | House |
| UtilityWater | Well |
Land
| AccessType | Highway Nearby |
| Acreage | No |
| LandAmenities | Place Of Worship |
| Sewer | Septic System |
| SizeDepth | 200 Ft |
| SizeFrontage | 100 Ft |
| SizeTotalText | 1/2 - 1.99 Acres |
| ZoningDescription | P7 |
Rooms
| Level | Type | Length | Width | Dimensions |
|---|---|---|---|---|
| Main Level | 4pc Bathroom | Measurements not available | ||
| Main Level | Laundry Room | 6'1'' x 4'11'' | ||
| Main Level | Utility Room | 6'0'' x 6'0'' | ||
| Main Level | Bedroom | 10'8'' x 9'4'' | ||
| Main Level | Primary Bedroom | 11'2'' x 11'9'' | ||
| Main Level | Kitchen | 10'6'' x 11'7'' | ||
| Main Level | Dining Room | 15'0'' x 8'6'' | ||
| Main Level | Living Room | 15'5'' x 14'1'' |
https://www.realtor.ca/real-estate/28960777/8-mountsberg-road-hamilton
Stefan Ryzwanowicz
Salesperson
30 Eglinton Ave West Suite 7
Mississauga, Ontario L5R 3E7

