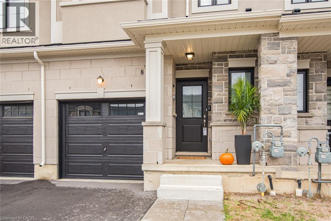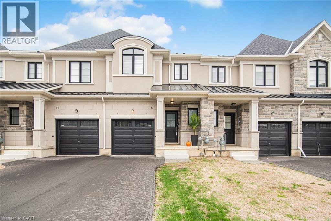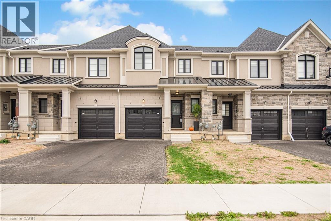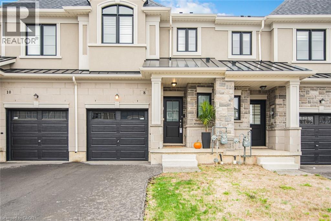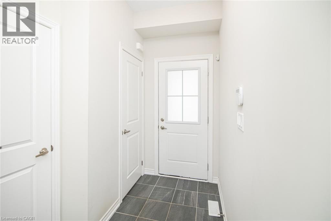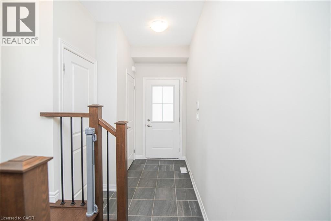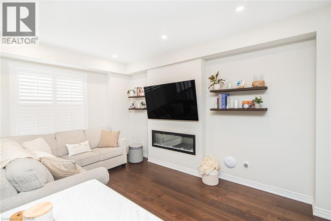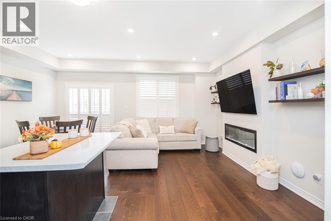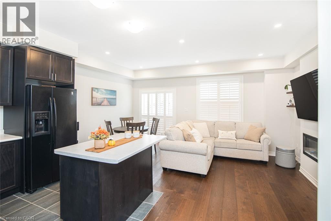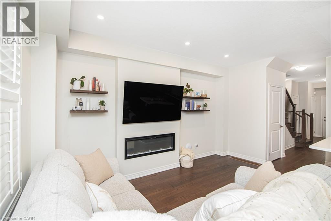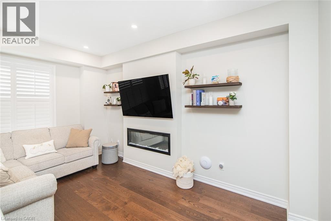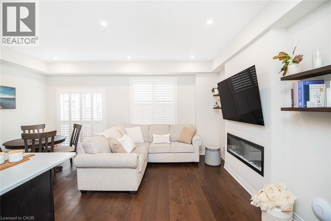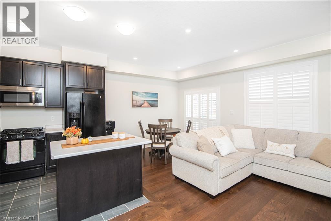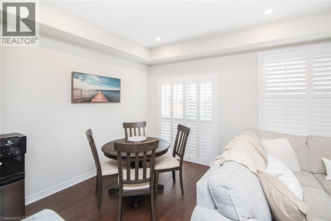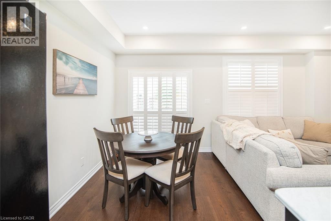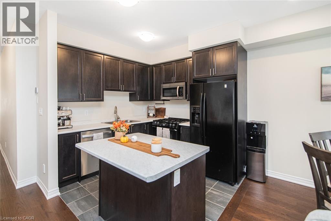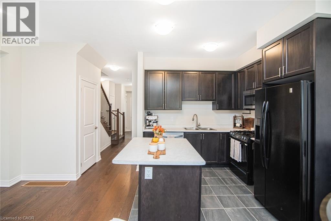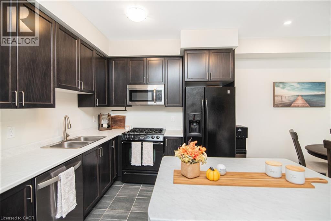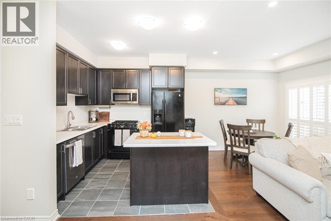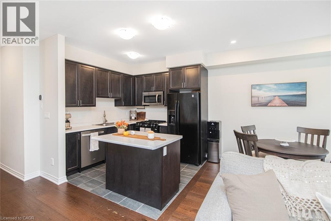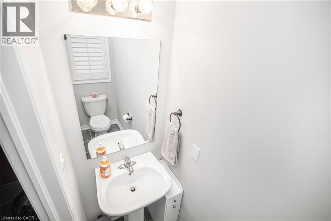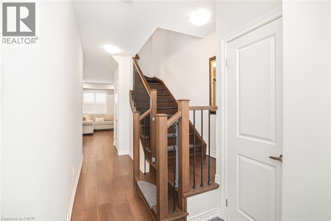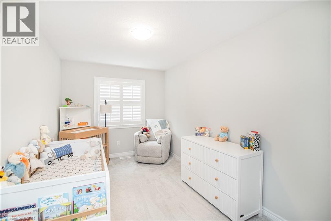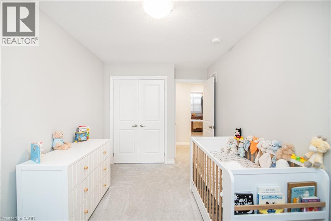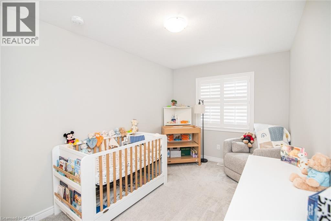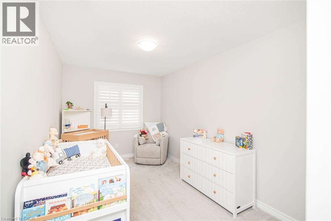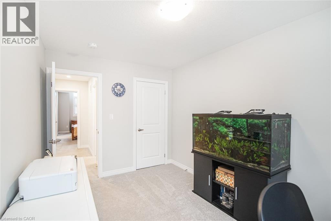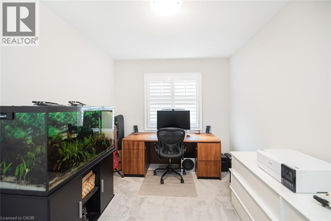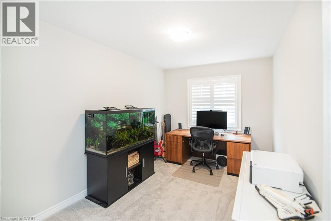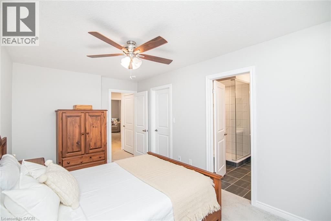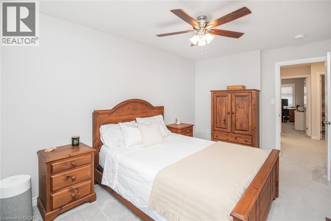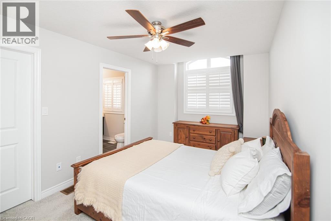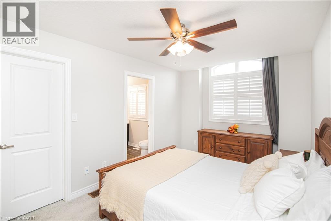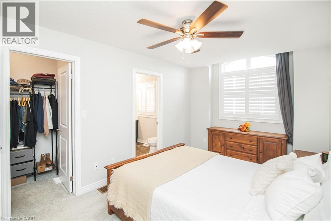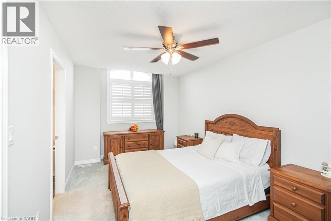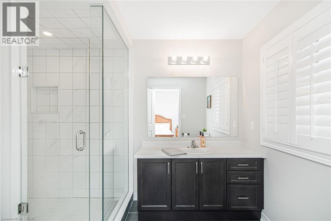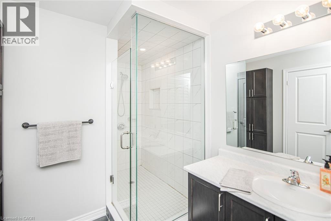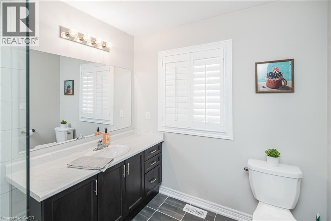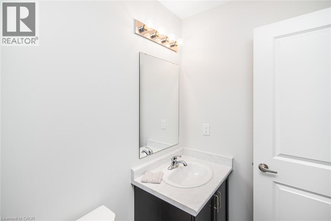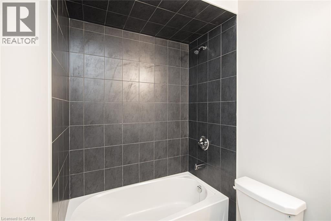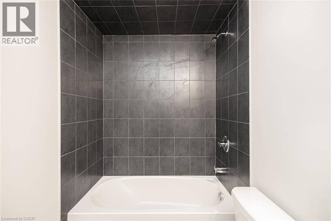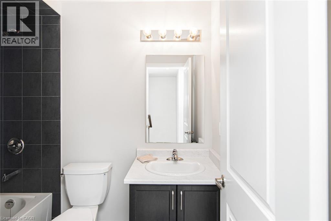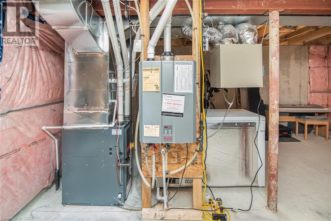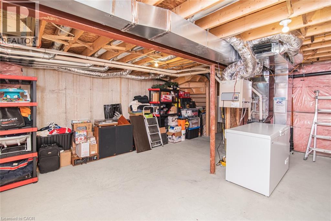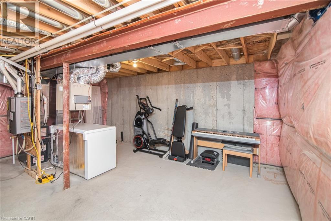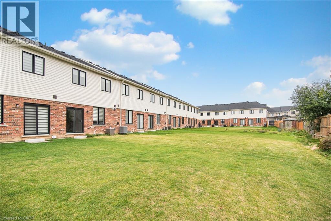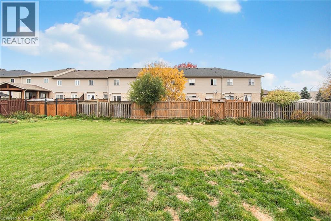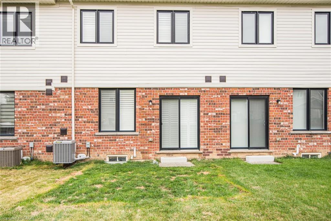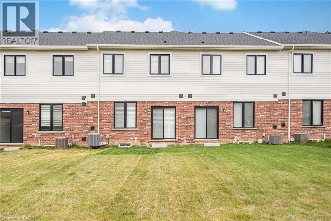8 Mia Drive Hamilton, Ontario L9B 0K1
3 Bedroom
3 Bathroom
1310 sqft
2 Level
Central Air Conditioning
Forced Air
$699,900
Fantastic Freehold Townhome. Features 19 x 117 Ft premium Lot. Built in 2023. Open Concept Main Level With 9 Foot Ceilings. Includes appliances. Hard wood staircase. Spacious Primary Bedroom With Large Ensuite Bath. Laundry located on Bedroom level for convenience. Close to schools, shopping, Linc access. Convenient Location. RSA. (id:63008)
Property Details
| MLS® Number | 40784387 |
| Property Type | Single Family |
| AmenitiesNearBy | Hospital, Park, Public Transit, Schools, Shopping |
| CommunityFeatures | Community Centre |
| ParkingSpaceTotal | 2 |
Building
| BathroomTotal | 3 |
| BedroomsAboveGround | 3 |
| BedroomsTotal | 3 |
| ArchitecturalStyle | 2 Level |
| BasementDevelopment | Unfinished |
| BasementType | Full (unfinished) |
| ConstructionStyleAttachment | Attached |
| CoolingType | Central Air Conditioning |
| ExteriorFinish | Brick, Stone, Stucco, Vinyl Siding |
| FoundationType | Poured Concrete |
| HalfBathTotal | 1 |
| HeatingFuel | Natural Gas |
| HeatingType | Forced Air |
| StoriesTotal | 2 |
| SizeInterior | 1310 Sqft |
| Type | Row / Townhouse |
| UtilityWater | Municipal Water |
Parking
| Attached Garage |
Land
| AccessType | Road Access, Highway Access |
| Acreage | No |
| LandAmenities | Hospital, Park, Public Transit, Schools, Shopping |
| Sewer | Sanitary Sewer |
| SizeDepth | 117 Ft |
| SizeFrontage | 19 Ft |
| SizeTotalText | Under 1/2 Acre |
| ZoningDescription | Rt-30/s 1801 |
Rooms
| Level | Type | Length | Width | Dimensions |
|---|---|---|---|---|
| Second Level | Laundry Room | 4'2'' x 3'3'' | ||
| Second Level | 3pc Bathroom | 7'10'' x 4'11'' | ||
| Second Level | Bedroom | 8'9'' x 13'8'' | ||
| Second Level | Bedroom | 9'0'' x 13'8'' | ||
| Second Level | Full Bathroom | 8'0'' x 7'8'' | ||
| Second Level | Primary Bedroom | 10'0'' x 15'2'' | ||
| Main Level | 2pc Bathroom | 2'9'' x 6'7'' | ||
| Main Level | Family Room | 15'6'' x 8'8'' | ||
| Main Level | Dining Room | 9'0'' x 10'3'' | ||
| Main Level | Kitchen | 9'6'' x 9'0'' |
https://www.realtor.ca/real-estate/29048710/8-mia-drive-hamilton
Domenic Pellicciotta
Salesperson
Royal LePage State Realty Inc.
987 Rymal Road Suite 100
Hamilton, Ontario L8W 3M2
987 Rymal Road Suite 100
Hamilton, Ontario L8W 3M2

