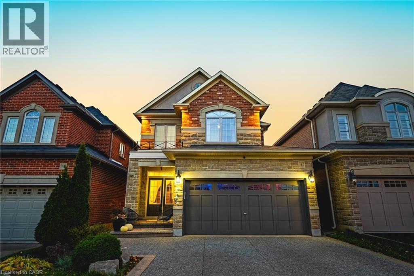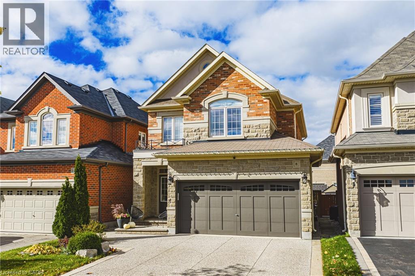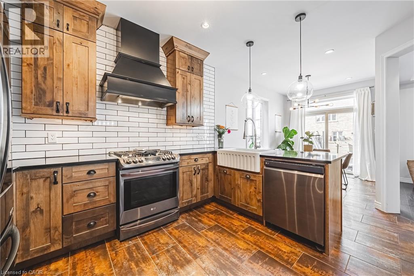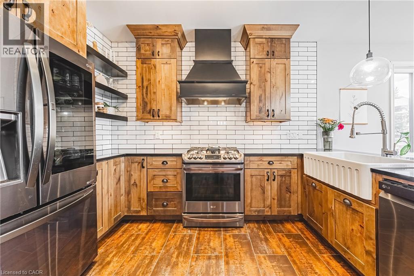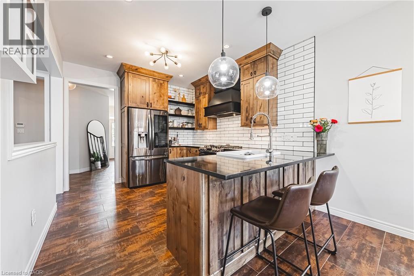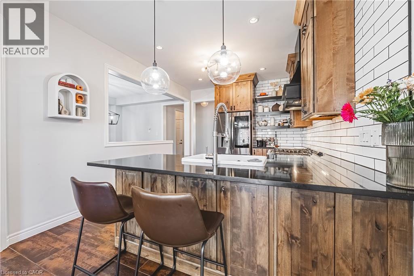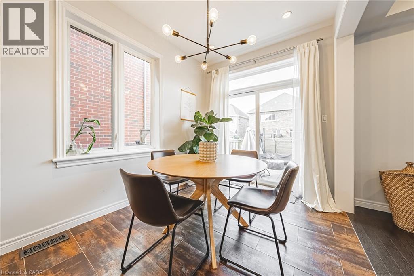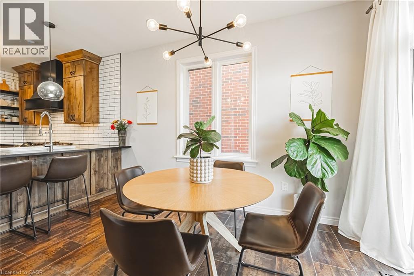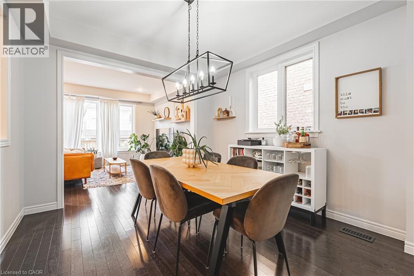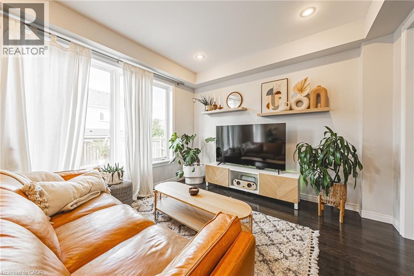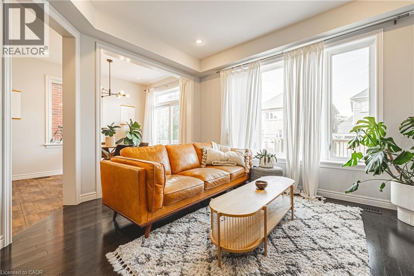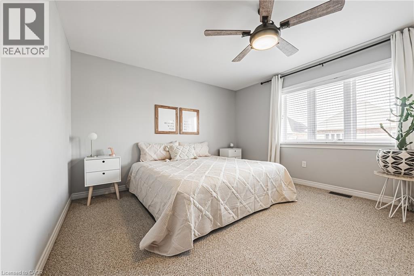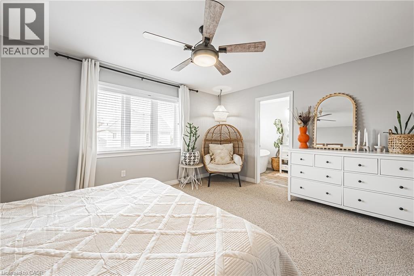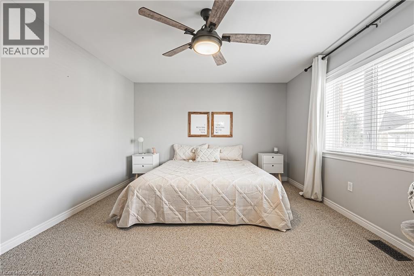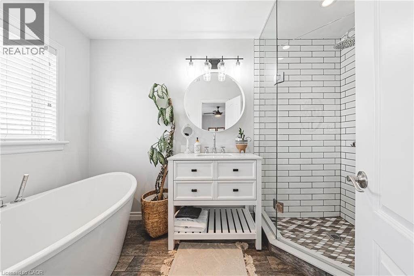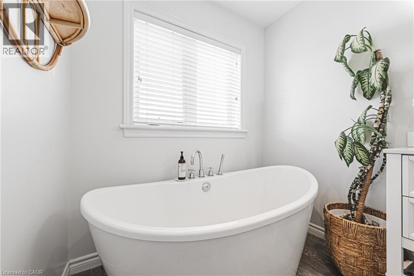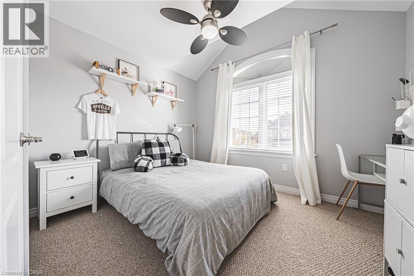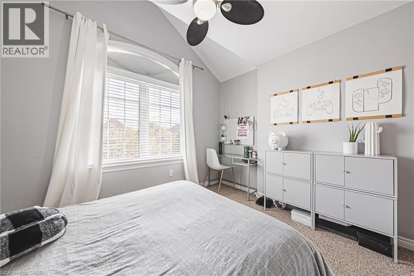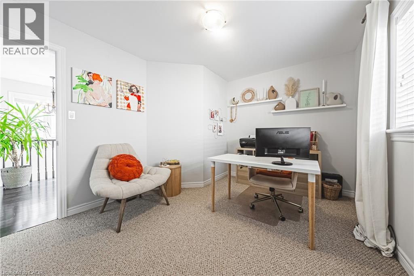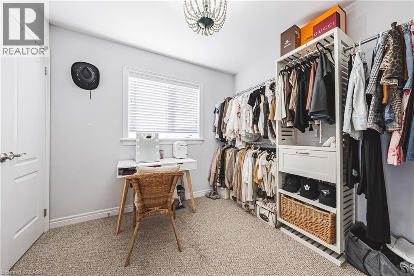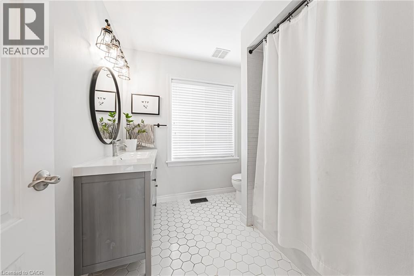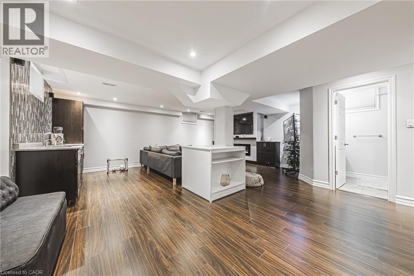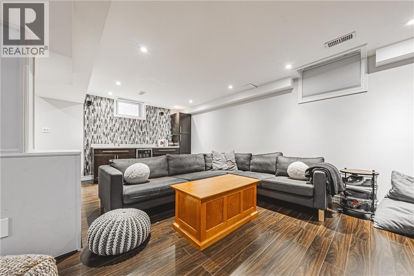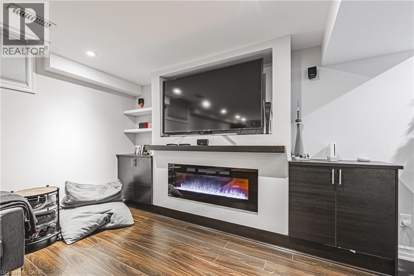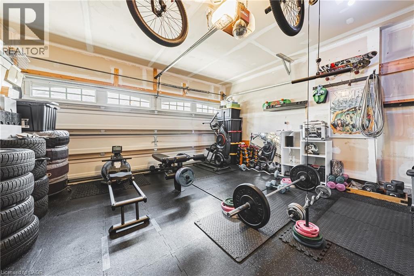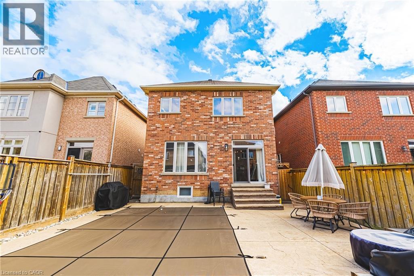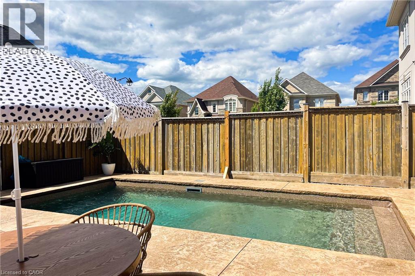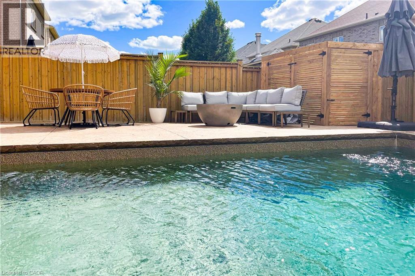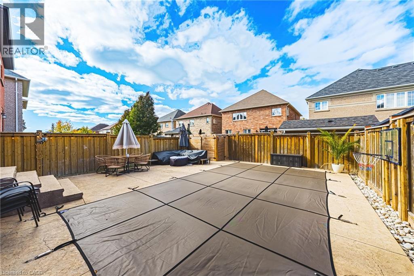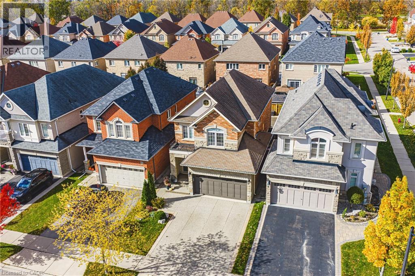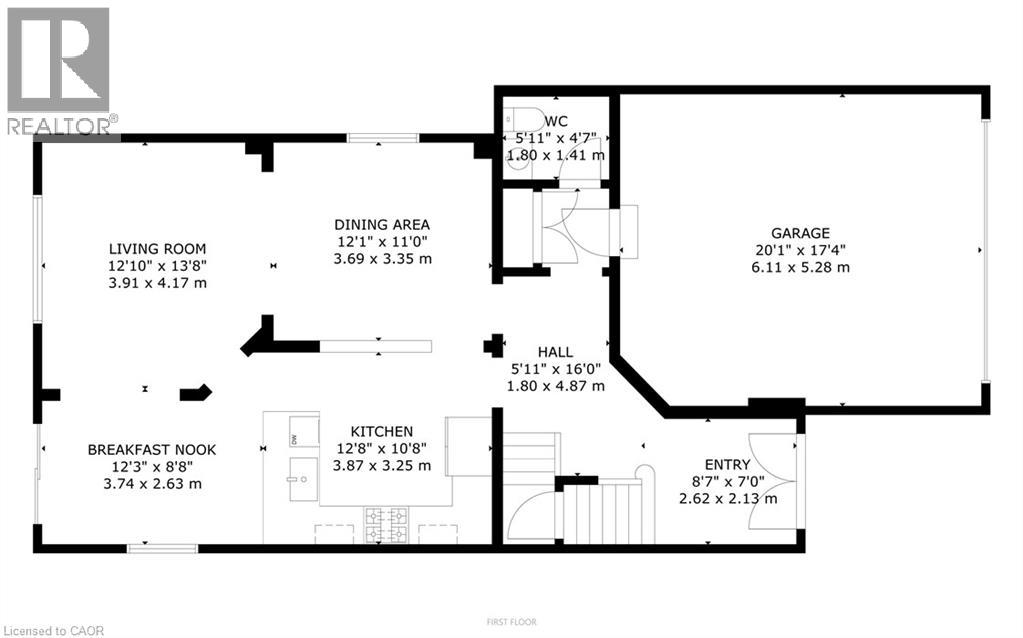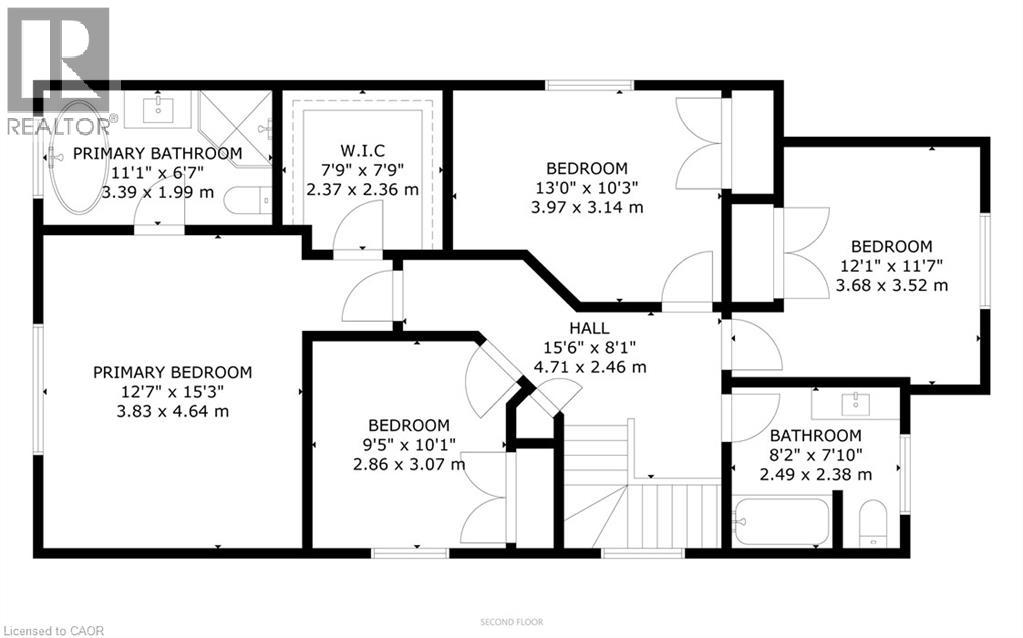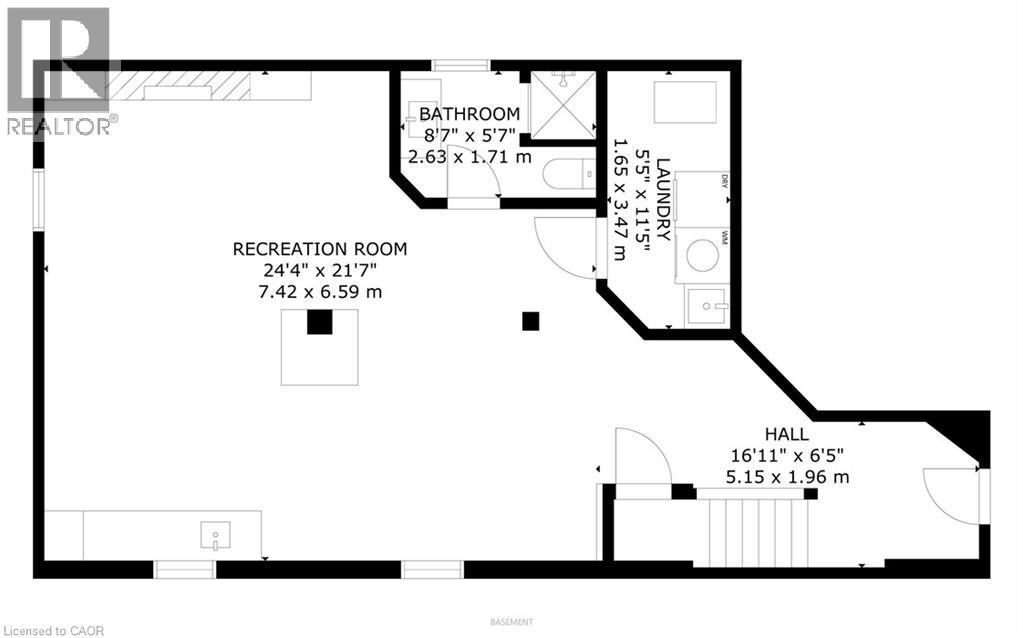8 Matteo Trail Hamilton, Ontario L9B 0E8
$999,999
Step into the welcoming embrace of this pristine Spallacci masterpiece, where executive living meets undeniable charm in a highly coveted West Mountain setting. Every detail of this home has been thoughtfully curated, promising a truly effortless, turn-key transition. At the heart of it all, the gourmet, eat-in kitchen awaits, a vision of elegance with rich granite countertops, a delicate marble backsplash, refined cabinetry, a gas stove, and top-tier stainless steel appliances—a perfect space for morning coffee or hosting cherished gatherings. Throughout the main levels, the home delights the senses with the warmth of gleaming hardwood flooring, leading the eye to a graceful staircase, while sophisticated porcelain and ceramic tilework adds a touch of enduring quality. Downstairs, the professionally finished basement offers a sophisticated retreat for leisure and comfort. Outside, your private oasis beckons: a beautiful, maintenance-free yard featuring a sparkling saltwater pool(2022), perfect for luxurious summer relaxation. Perfectly situated near excellent schools, amenities, and highway links, this upgraded home is not just a residence; it is a rare opportunity to acquire a space where beauty, quality, and convenience reside in perfect harmony. (id:63008)
Property Details
| MLS® Number | 40784313 |
| Property Type | Single Family |
| AmenitiesNearBy | Park |
| CommunityFeatures | Quiet Area |
| EquipmentType | Water Heater |
| Features | Private Yard |
| ParkingSpaceTotal | 4 |
| PoolType | Inground Pool |
| RentalEquipmentType | Water Heater |
Building
| BathroomTotal | 4 |
| BedroomsAboveGround | 4 |
| BedroomsTotal | 4 |
| Appliances | Central Vacuum, Central Vacuum - Roughed In, Dishwasher, Dryer, Refrigerator, Washer, Gas Stove(s), Hood Fan, Window Coverings |
| ArchitecturalStyle | 2 Level |
| BasementDevelopment | Finished |
| BasementType | Full (finished) |
| ConstructedDate | 2012 |
| ConstructionStyleAttachment | Detached |
| CoolingType | Central Air Conditioning |
| ExteriorFinish | Brick, Stone |
| HalfBathTotal | 1 |
| HeatingFuel | Natural Gas |
| HeatingType | Forced Air |
| StoriesTotal | 2 |
| SizeInterior | 2674 Sqft |
| Type | House |
| UtilityWater | Municipal Water |
Parking
| Attached Garage |
Land
| AccessType | Road Access |
| Acreage | No |
| LandAmenities | Park |
| Sewer | Municipal Sewage System |
| SizeDepth | 107 Ft |
| SizeFrontage | 32 Ft |
| SizeTotalText | Under 1/2 Acre |
| ZoningDescription | R-4/s-1301a |
Rooms
| Level | Type | Length | Width | Dimensions |
|---|---|---|---|---|
| Second Level | 4pc Bathroom | 8'2'' x 7'10'' | ||
| Second Level | Bedroom | 12'1'' x 11'7'' | ||
| Second Level | Bedroom | 13'0'' x 10'3'' | ||
| Second Level | Bedroom | 9'5'' x 10'1'' | ||
| Second Level | Full Bathroom | 11'1'' x 6'7'' | ||
| Second Level | Primary Bedroom | 12'7'' x 15'3'' | ||
| Basement | 3pc Bathroom | 8'7'' x 5'7'' | ||
| Basement | Laundry Room | 5'5'' x 11'5'' | ||
| Basement | Recreation Room | 24'4'' x 21'7'' | ||
| Main Level | Foyer | 8'7'' x 7'0'' | ||
| Main Level | 2pc Bathroom | 5'11'' x 4'7'' | ||
| Main Level | Kitchen | 12'8'' x 10'8'' | ||
| Main Level | Breakfast | 12'3'' x 8'8'' | ||
| Main Level | Dining Room | 12'1'' x 11'0'' | ||
| Main Level | Living Room | 12'10'' x 13'8'' |
https://www.realtor.ca/real-estate/29048050/8-matteo-trail-hamilton
Devon Macarthur
Salesperson
1595 Upper James St Unit 4b
Hamilton, Ontario L9B 0H7

