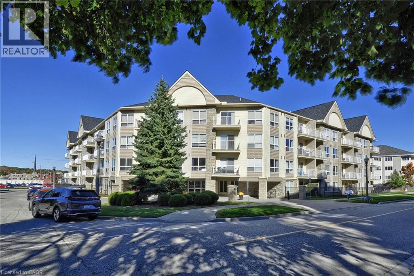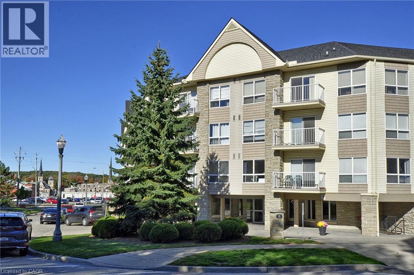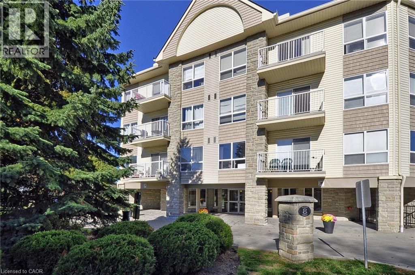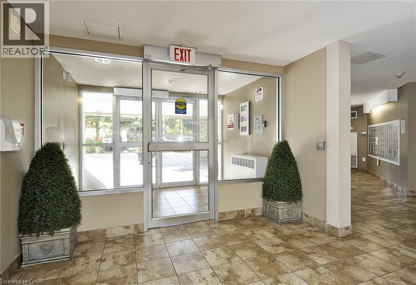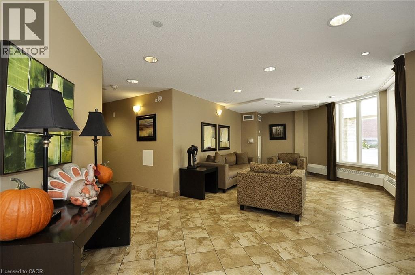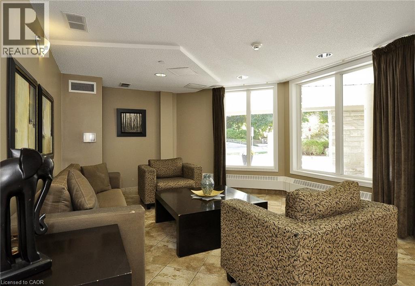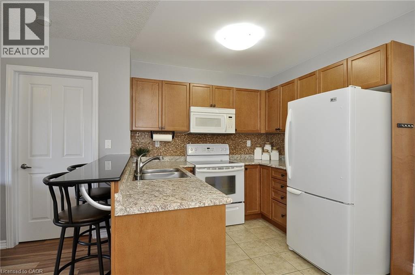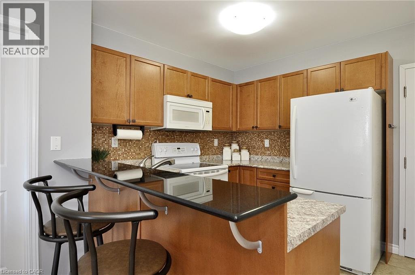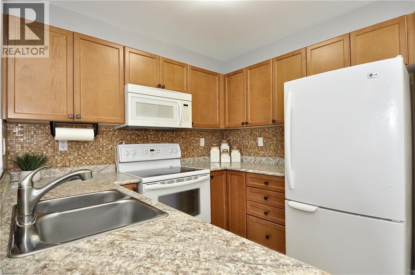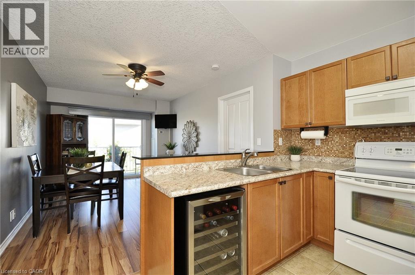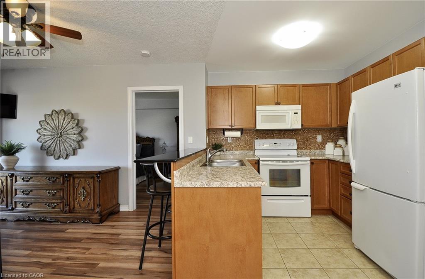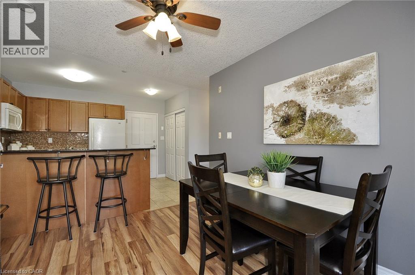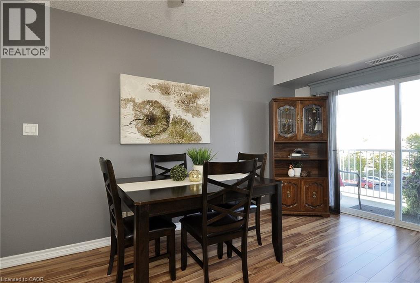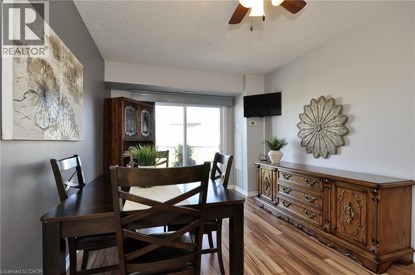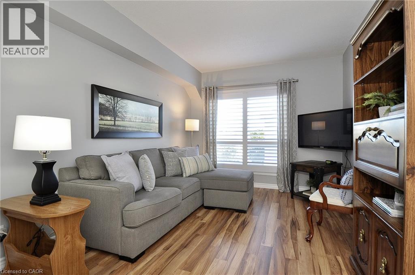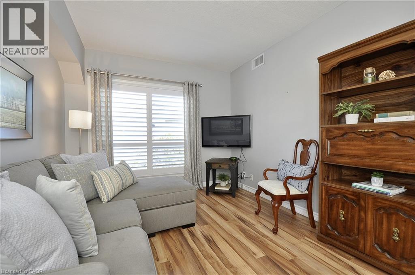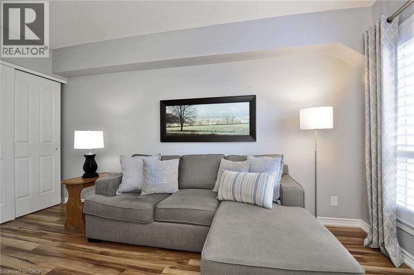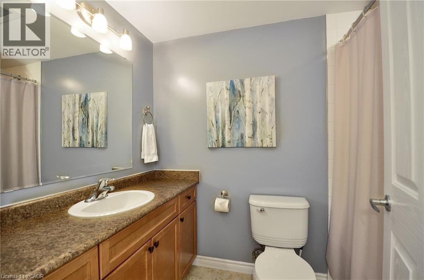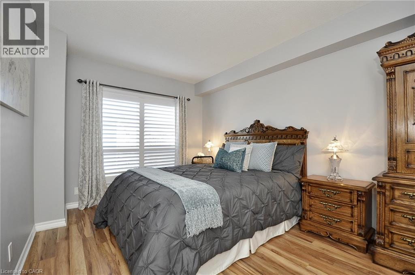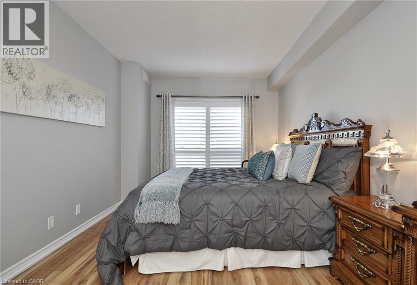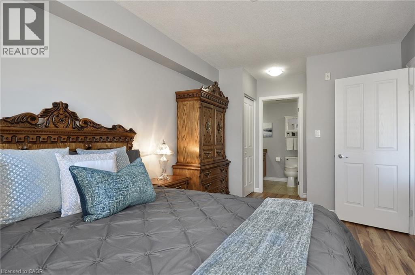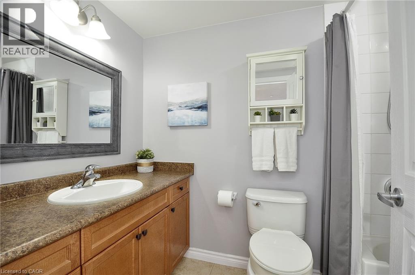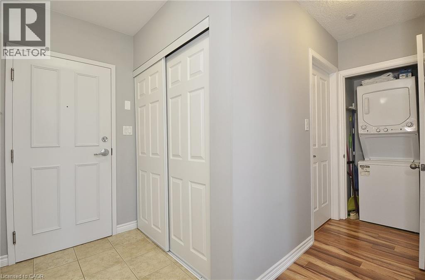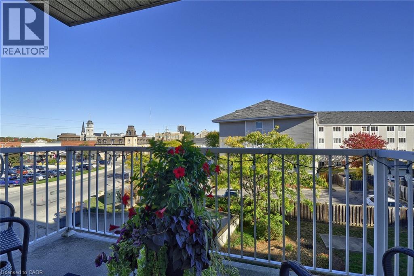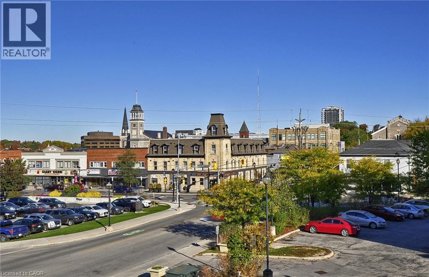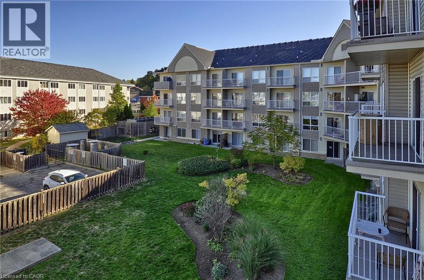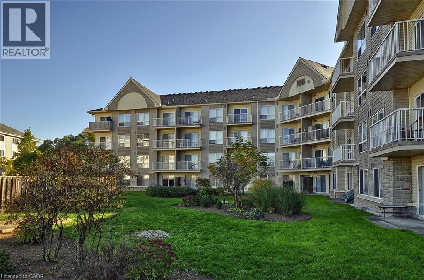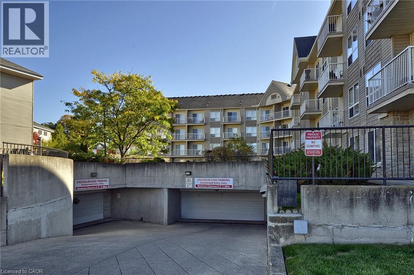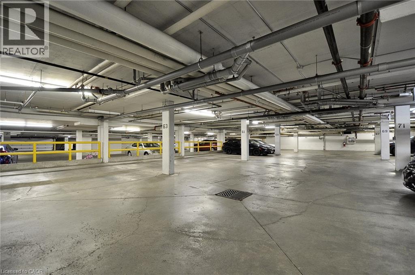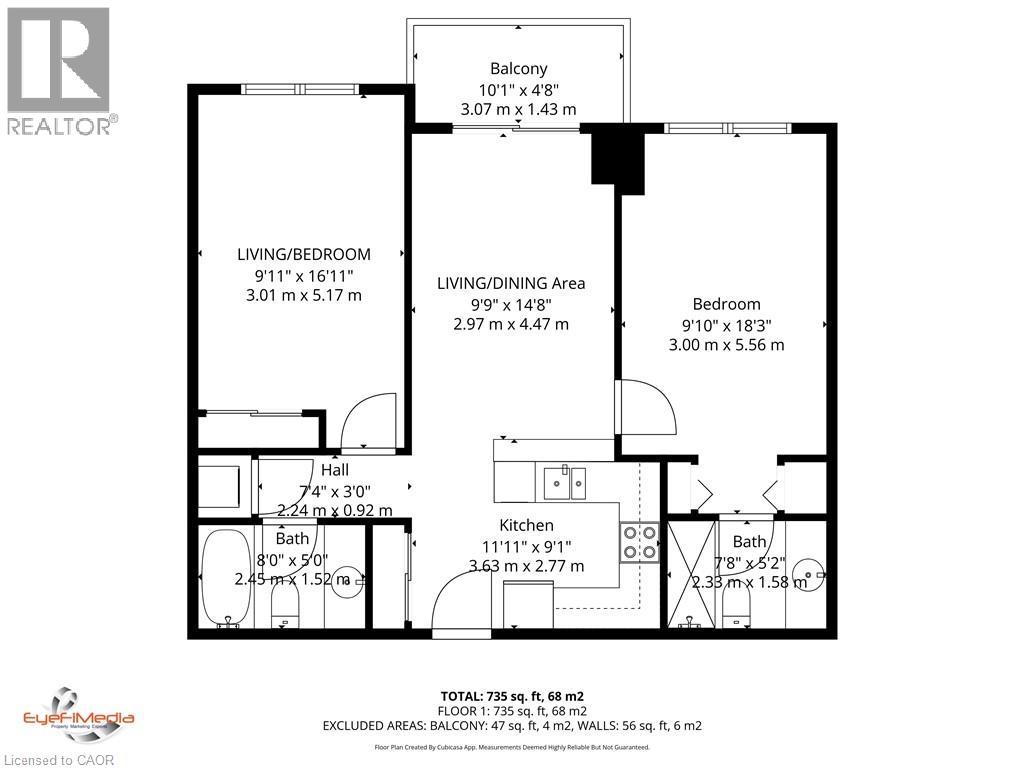8 Harris Street Unit# 302 Cambridge, Ontario N1R 8R1
$349,900Maintenance, Insurance, Heat, Landscaping, Property Management, Water, Parking
$743.83 Monthly
Maintenance, Insurance, Heat, Landscaping, Property Management, Water, Parking
$743.83 MonthlyPerfectly situated just minutes from Cambridge's vibrant Gaslight District. Enjoy the convenience of many amenities nearby like the Cambridge library, shopping, arts centre, gyms, and many cafés all within walking distance. This well-maintained unit features a open-concept layout, 2 bedrooms and 2 bathrooms. The primary bedroom with the ensuite and the other bedroom has the main bathroom right beside it. The kitchen offers great counter space and cabinetry, perfect for cooking and entertaining. A private balcony is ideal for morning coffee, evening relaxation or just people watching. The ameneties in the building include a gym, party room and area for bbqing. Whether you're a first-time buyer, downsizer, or investor, this condo offers unbeatable value. (id:63008)
Property Details
| MLS® Number | 40780316 |
| Property Type | Single Family |
| AmenitiesNearBy | Park, Place Of Worship, Playground, Public Transit, Schools, Shopping |
| Features | Balcony |
| ParkingSpaceTotal | 1 |
| StorageType | Locker |
Building
| BathroomTotal | 2 |
| BedroomsAboveGround | 2 |
| BedroomsTotal | 2 |
| Amenities | Exercise Centre, Party Room |
| Appliances | Dishwasher, Dryer, Microwave, Refrigerator, Stove, Washer, Hood Fan, Window Coverings |
| BasementType | None |
| ConstructionStyleAttachment | Attached |
| CoolingType | Central Air Conditioning |
| ExteriorFinish | Stone, Vinyl Siding |
| HeatingType | Forced Air |
| StoriesTotal | 1 |
| SizeInterior | 827 Sqft |
| Type | Apartment |
| UtilityWater | Municipal Water |
Parking
| Visitor Parking |
Land
| Acreage | No |
| LandAmenities | Park, Place Of Worship, Playground, Public Transit, Schools, Shopping |
| Sewer | Municipal Sewage System |
| SizeTotalText | Unknown |
| ZoningDescription | C1rm1 |
Rooms
| Level | Type | Length | Width | Dimensions |
|---|---|---|---|---|
| Main Level | Foyer | 7'4'' x 3'0'' | ||
| Main Level | 4pc Bathroom | 8'0'' x 5'0'' | ||
| Main Level | 4pc Bathroom | 7'8'' x 5'2'' | ||
| Main Level | Kitchen | 11'11'' x 9'1'' | ||
| Main Level | Living Room/dining Room | 14'8'' x 9'9'' | ||
| Main Level | Bedroom | 18'3'' x 9'10'' | ||
| Main Level | Bedroom | 16'11'' x 9'11'' |
https://www.realtor.ca/real-estate/29007597/8-harris-street-unit-302-cambridge
Cindy Dacosta
Broker
766 Old Hespeler Rd
Cambridge, Ontario N3H 5L8
Keleeci Dacosta
Salesperson
766 Old Hespeler Rd
Cambridge, Ontario N3H 5L8

