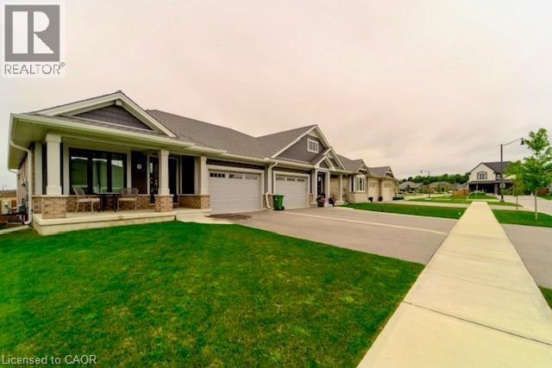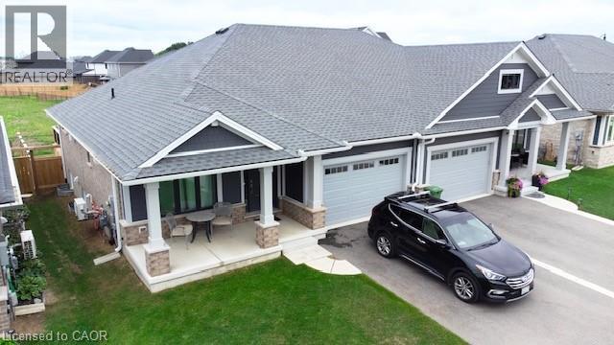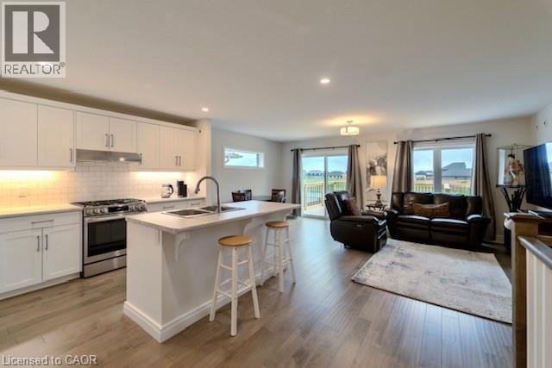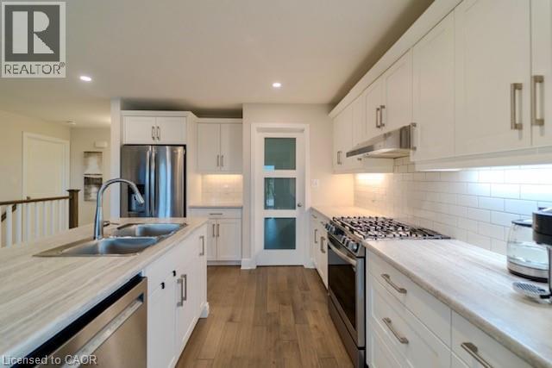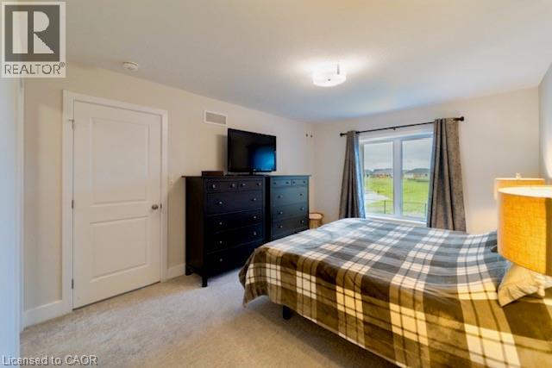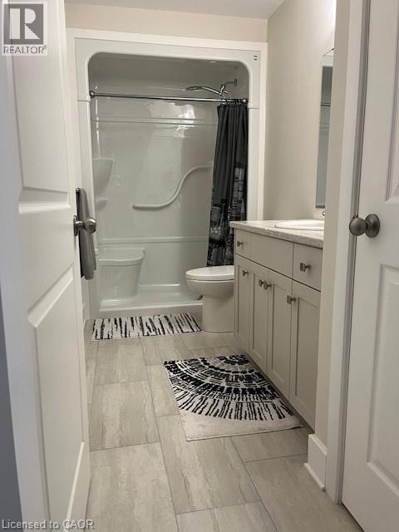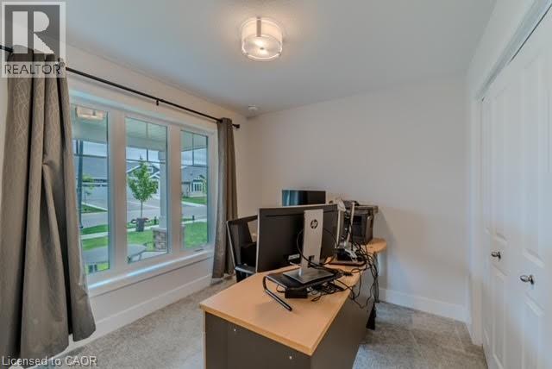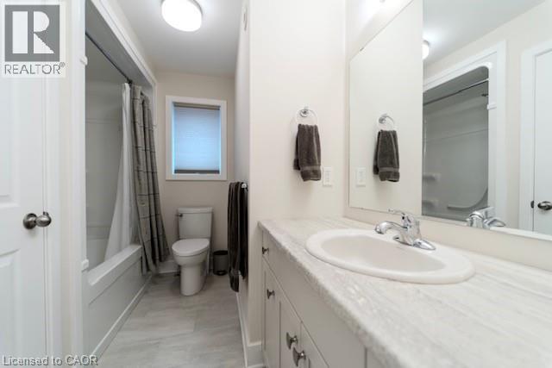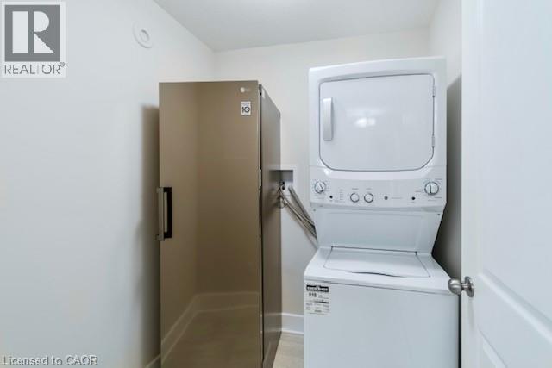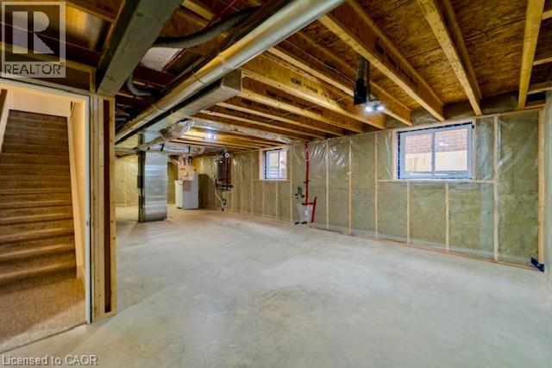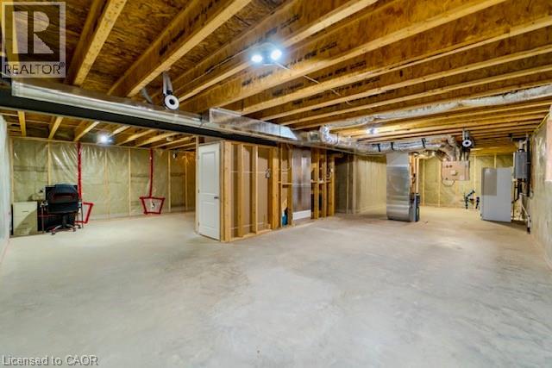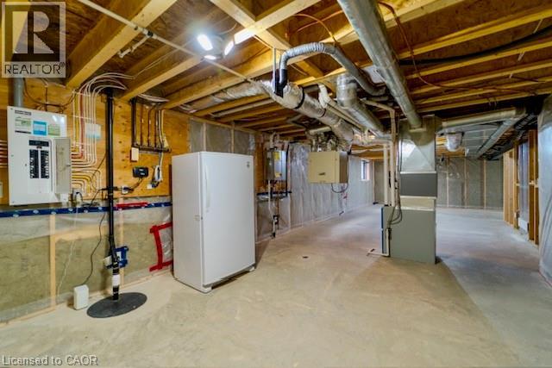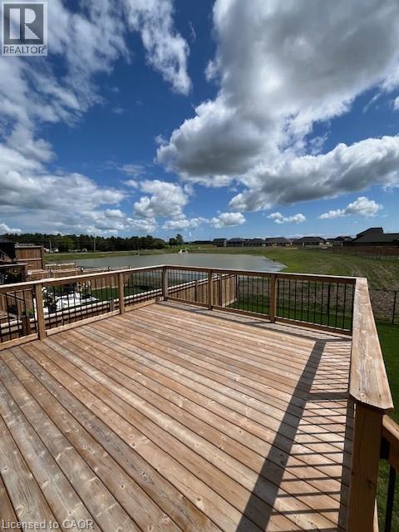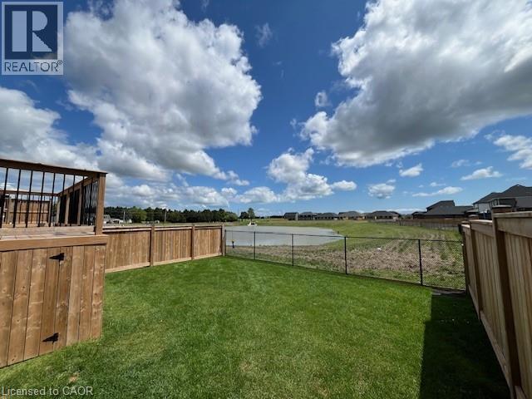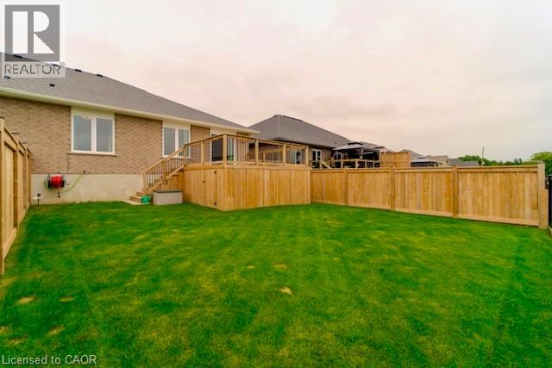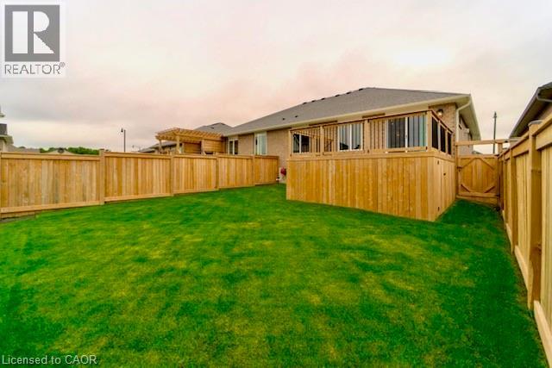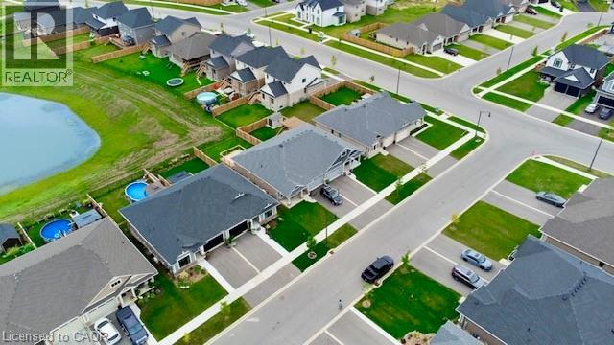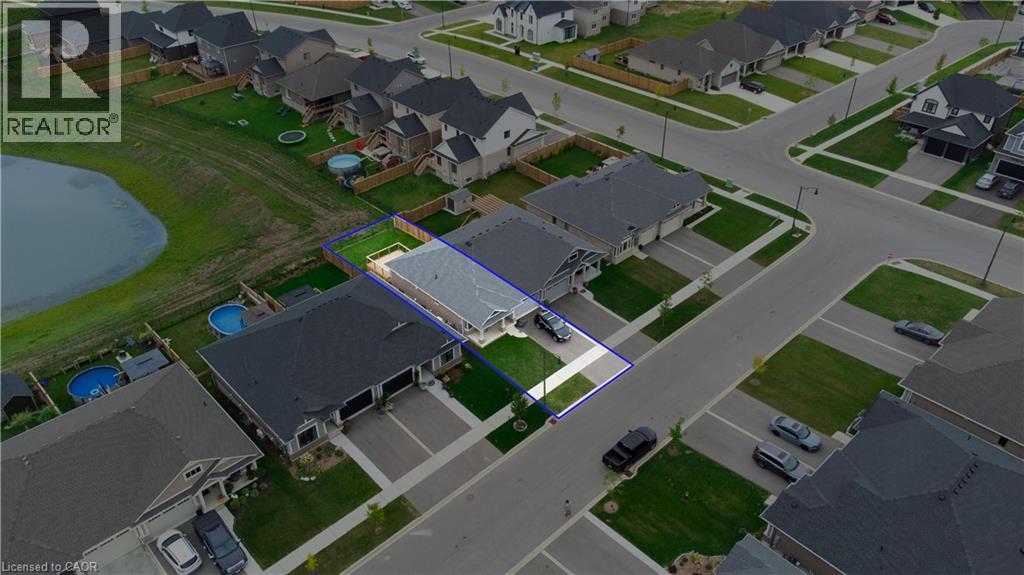8 Harlequin Court St. Thomas, Ontario N5R 0L5
$615,000
Easton model in sought after Harvest Run South East of St. Thomas. This open concept semi-detached 1,200 sq.ft. plan offers 2 bedrooms and 2 full bathrooms on a premium lot. ENERGY STAR specifications and Net Zero ready which includes R10 Sub Slab insulation under the basement floor. Home features include engineered hardwood through main living space, 12 x 24 porcelain flooring in bathrooms, laundry and foyer, frosted glass walk-in pantry, main floor laundry, full front porch, full brick and veneer, roughed in gas BBQ line, 1.5 car EV ready garage. An accommodating 16 x 16 rear deck free of rear homes assures privacy and tranquility morning or night. (id:63008)
Property Details
| MLS® Number | 40767896 |
| Property Type | Single Family |
| AmenitiesNearBy | Hospital, Park, Schools |
| CommunityFeatures | Quiet Area, Community Centre |
| EquipmentType | None |
| Features | Cul-de-sac, Paved Driveway, Country Residential, Sump Pump |
| ParkingSpaceTotal | 5 |
| RentalEquipmentType | None |
Building
| BathroomTotal | 2 |
| BedroomsAboveGround | 2 |
| BedroomsTotal | 2 |
| Appliances | Dishwasher, Dryer, Refrigerator, Washer, Gas Stove(s), Hood Fan, Window Coverings, Garage Door Opener |
| ArchitecturalStyle | Bungalow |
| BasementDevelopment | Unfinished |
| BasementType | Full (unfinished) |
| ConstructedDate | 2021 |
| ConstructionStyleAttachment | Semi-detached |
| CoolingType | Central Air Conditioning |
| ExteriorFinish | Other |
| FoundationType | Poured Concrete |
| HeatingFuel | Natural Gas |
| HeatingType | Forced Air |
| StoriesTotal | 1 |
| SizeInterior | 1200 Sqft |
| Type | House |
| UtilityWater | Municipal Water |
Parking
| Attached Garage |
Land
| Acreage | No |
| LandAmenities | Hospital, Park, Schools |
| Sewer | Municipal Sewage System |
| SizeDepth | 115 Ft |
| SizeFrontage | 37 Ft |
| SizeTotalText | Under 1/2 Acre |
| ZoningDescription | R3s-26 |
Rooms
| Level | Type | Length | Width | Dimensions |
|---|---|---|---|---|
| Basement | Utility Room | Measurements not available | ||
| Basement | Other | Measurements not available | ||
| Main Level | Laundry Room | Measurements not available | ||
| Main Level | 4pc Bathroom | Measurements not available | ||
| Main Level | Bedroom | 9'11'' x 9'2'' | ||
| Main Level | 3pc Bathroom | Measurements not available | ||
| Main Level | Primary Bedroom | 11'5'' x 14'11'' | ||
| Main Level | Great Room | 18'10'' x 11'3'' | ||
| Main Level | Eat In Kitchen | 11'2'' x 12'3'' | ||
| Main Level | Foyer | Measurements not available |
https://www.realtor.ca/real-estate/28837898/8-harlequin-court-st-thomas
Claudio Ciofani
Salesperson
115 Highway #8 Unit:100
Stoney Creek, Ontario L8G 1C1
Mark Maga
Salesperson
115 Highway 8 Unit 102
Stoney Creek, Ontario L8G 1C1

