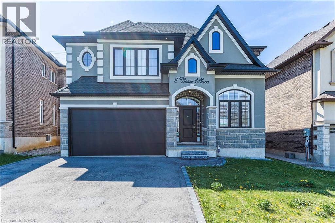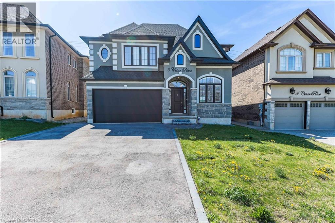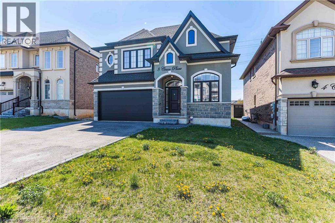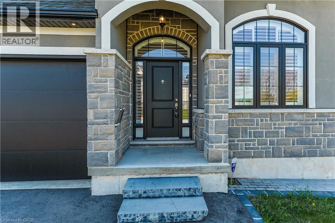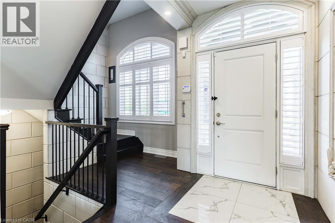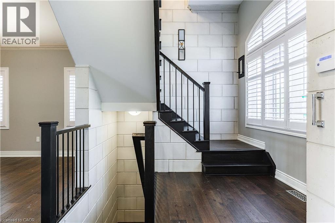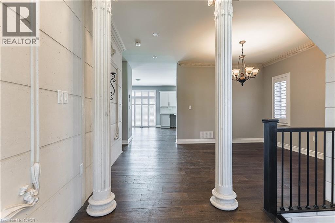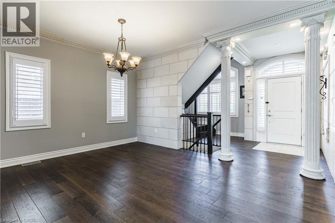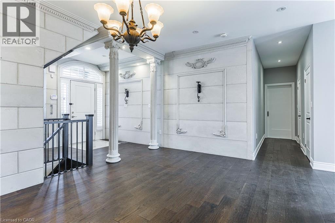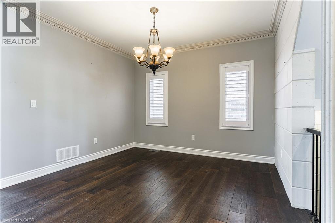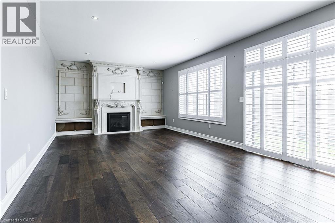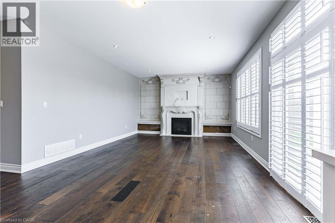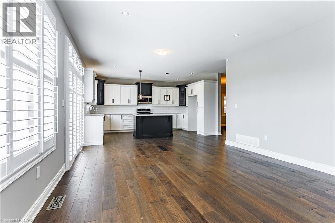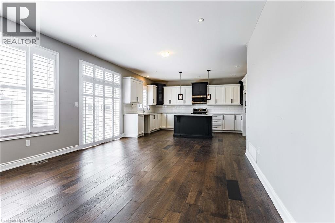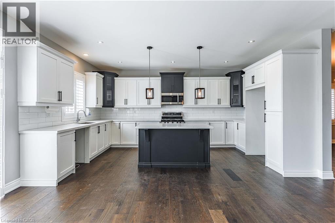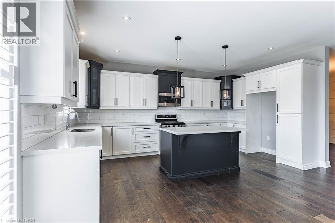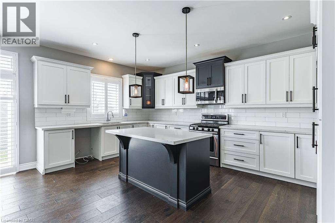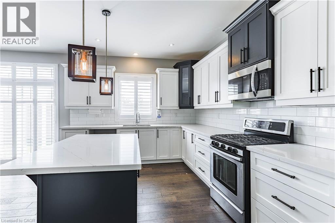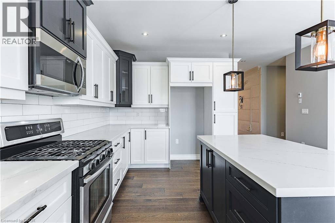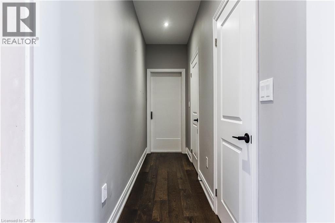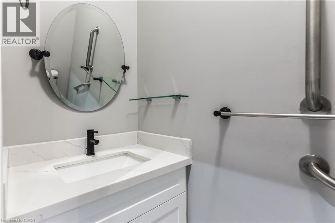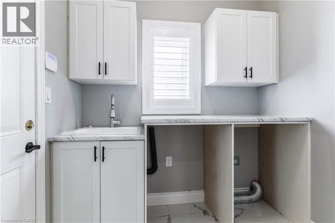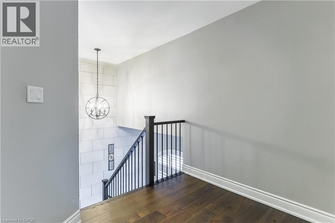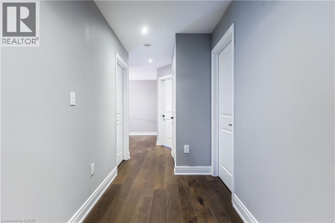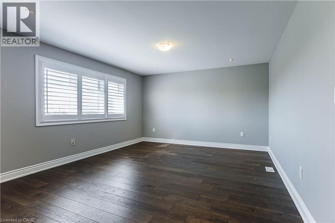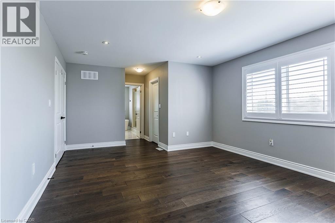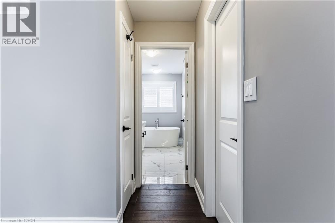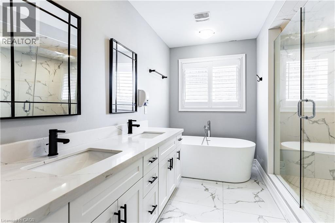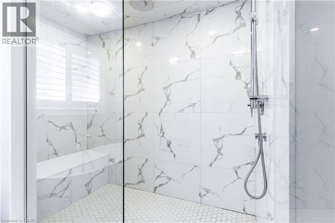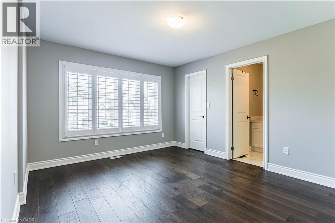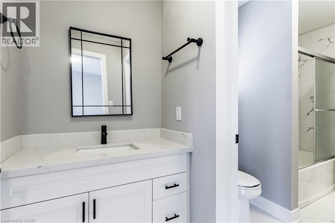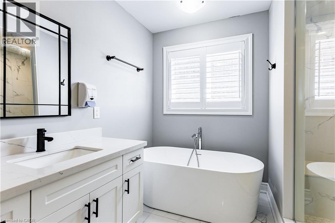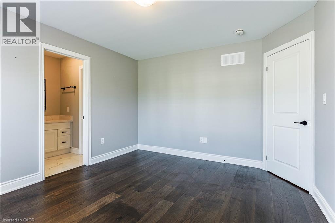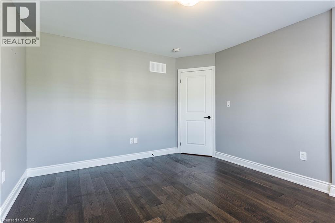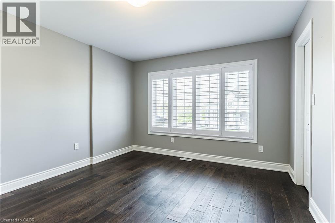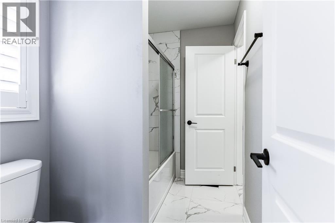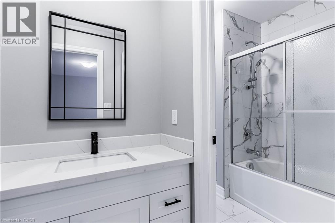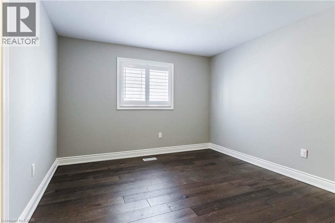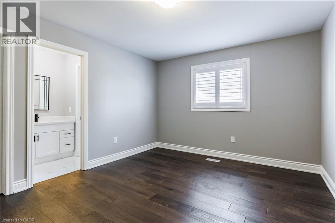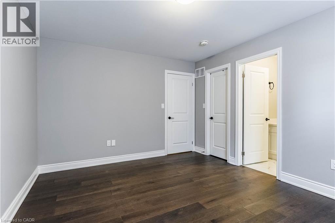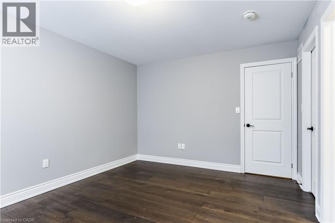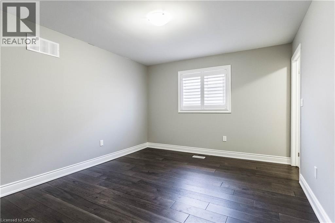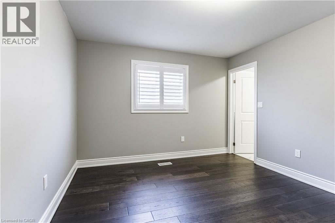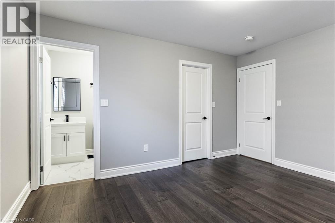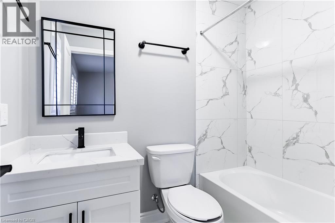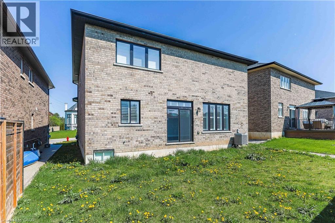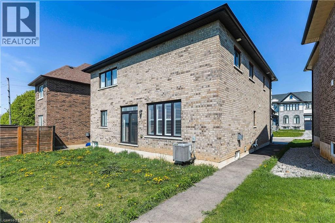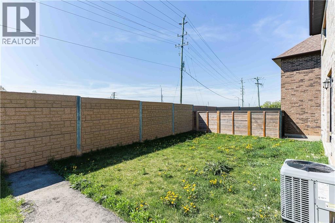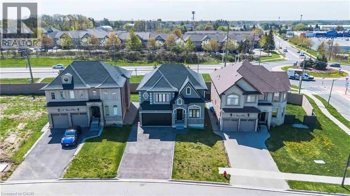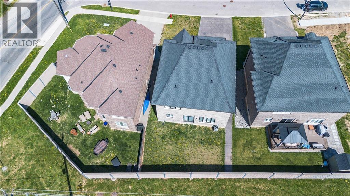8 Cesar Place Ancaster, Ontario L9G 0G3
$1,199,000
Welcome to the Limestone Manor in a highly sought after and desirable Ancaster area! Built in 2022, 8 Cesar Place is beautiful, spacious and has an open concept floor plan full of upgrades and interior features suitable for a wide range of buyers! Perfect for a family with 4 bedrooms, all with walk-in closets, master bedroom with ensuite, another well-sized bedroom with ensuite, and two other bedrooms with a jack and jill bathroom. Spacious kitchen equipped with an oversized breakfast bar, with plenty of storage and quartz counter tops throughout, modern engineered flooring, and an unfinished basement waiting for your ideal plan and finishings. Situated on a quiet street just minutes from Spring Valley Primary School and Ancaster High. Close to Ancaster Business Plaza, offering shopping, and easy access to highways. A must-see property for families ! (id:63008)
Property Details
| MLS® Number | 40773672 |
| Property Type | Single Family |
| AmenitiesNearBy | Shopping |
| CommunityFeatures | Community Centre |
| Features | Automatic Garage Door Opener |
| ParkingSpaceTotal | 6 |
Building
| BathroomTotal | 4 |
| BedroomsAboveGround | 4 |
| BedroomsTotal | 4 |
| Appliances | Central Vacuum, Microwave, Stove, Window Coverings |
| ArchitecturalStyle | 2 Level |
| BasementDevelopment | Unfinished |
| BasementType | Full (unfinished) |
| ConstructedDate | 2022 |
| ConstructionStyleAttachment | Detached |
| CoolingType | Central Air Conditioning |
| ExteriorFinish | Brick, Stucco |
| FireProtection | Alarm System |
| FoundationType | Poured Concrete |
| HalfBathTotal | 1 |
| HeatingFuel | Natural Gas |
| HeatingType | Forced Air |
| StoriesTotal | 2 |
| SizeInterior | 2290 Sqft |
| Type | House |
| UtilityWater | Municipal Water |
Parking
| Attached Garage |
Land
| AccessType | Road Access, Highway Access |
| Acreage | No |
| LandAmenities | Shopping |
| Sewer | Municipal Sewage System |
| SizeDepth | 101 Ft |
| SizeFrontage | 47 Ft |
| SizeTotalText | Under 1/2 Acre |
| ZoningDescription | R1 |
Rooms
| Level | Type | Length | Width | Dimensions |
|---|---|---|---|---|
| Second Level | 4pc Bathroom | Measurements not available | ||
| Second Level | Bedroom | 13'4'' x 11'3'' | ||
| Second Level | 5pc Bathroom | Measurements not available | ||
| Second Level | Bedroom | 11'11'' x 13'5'' | ||
| Second Level | Bedroom | 13'10'' x 11'4'' | ||
| Second Level | 5pc Bathroom | 11'0'' x 10'1'' | ||
| Second Level | Primary Bedroom | 22'1'' x 13'3'' | ||
| Main Level | Laundry Room | 6'2'' x 7'1'' | ||
| Main Level | 2pc Bathroom | 6'11'' x 3'4'' | ||
| Main Level | Living Room | 23'7'' x 18'2'' | ||
| Main Level | Kitchen | 9'10'' x 17'10'' | ||
| Main Level | Dining Room | 15'7'' x 11'9'' |
https://www.realtor.ca/real-estate/28914096/8-cesar-place-ancaster
Chantal Costa
Salesperson
3185 Harvester Rd, Unit #1
Burlington, Ontario L7N 3N8

