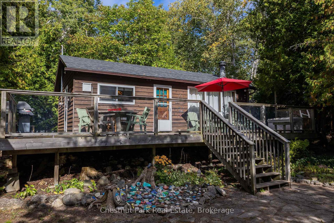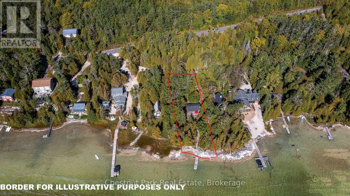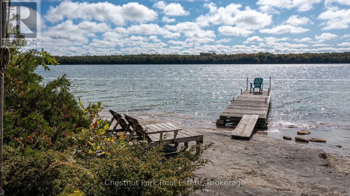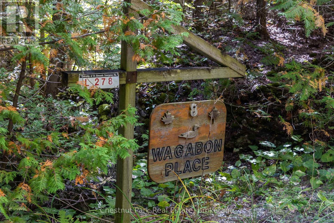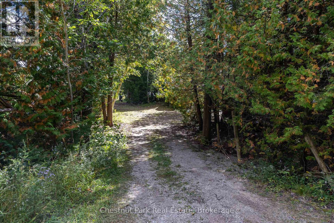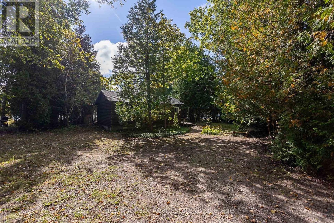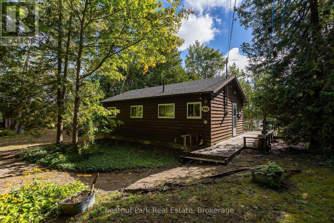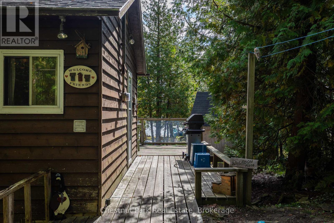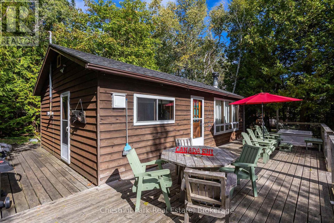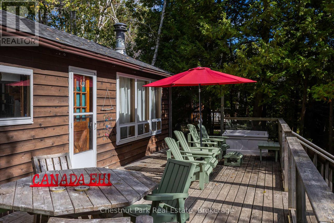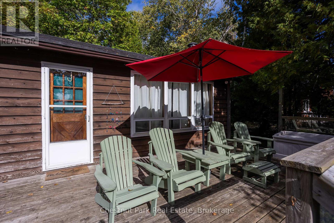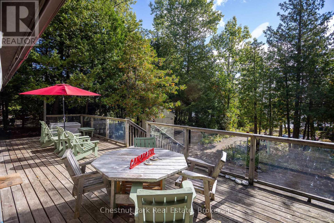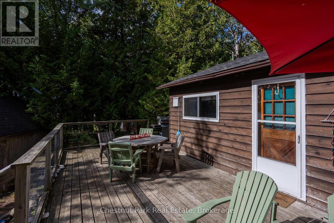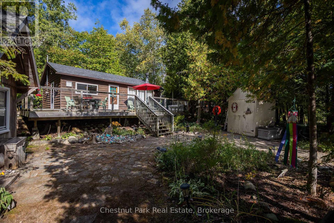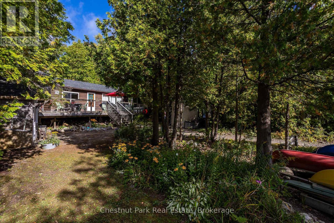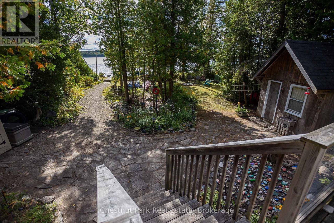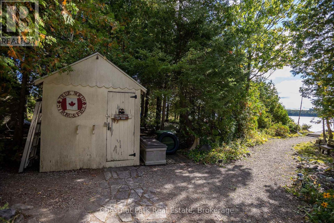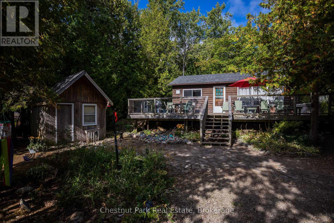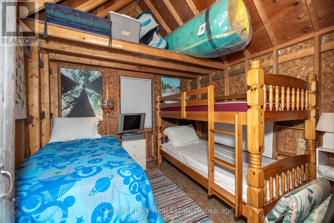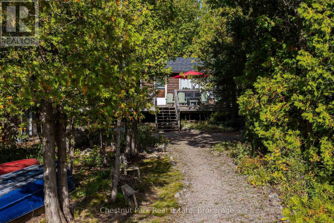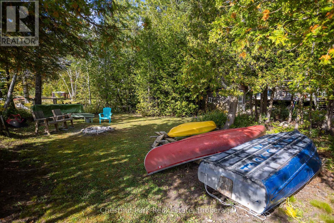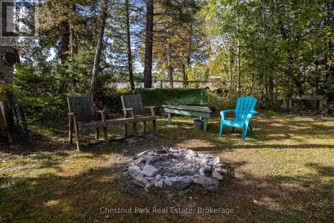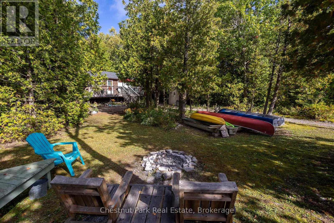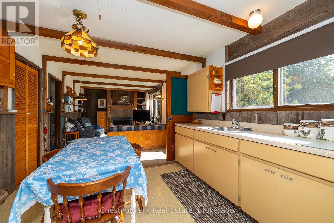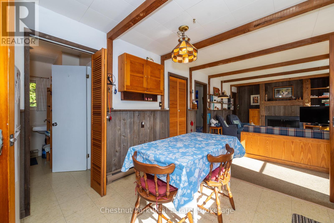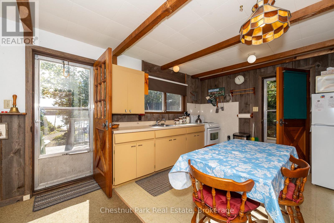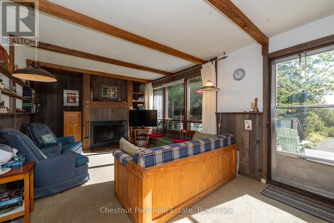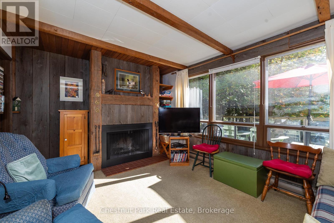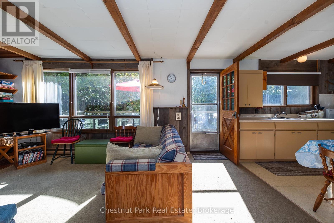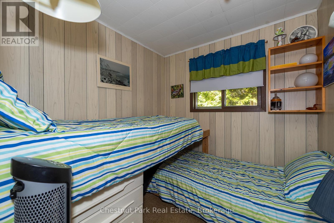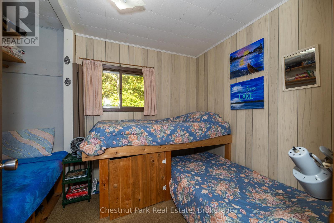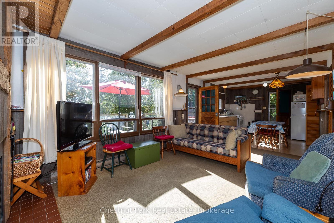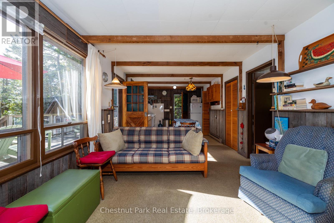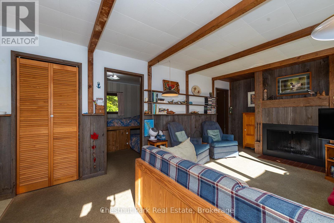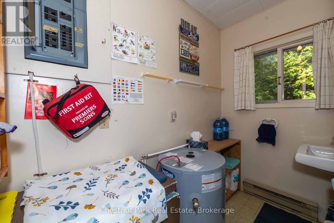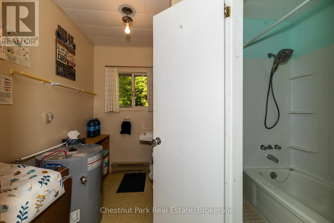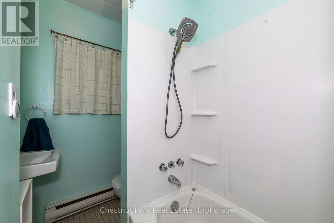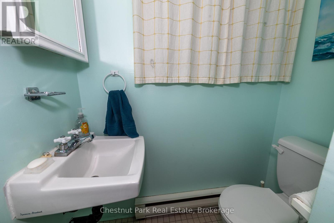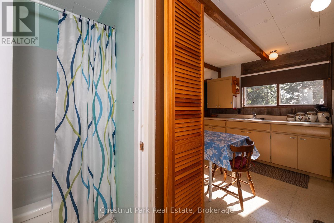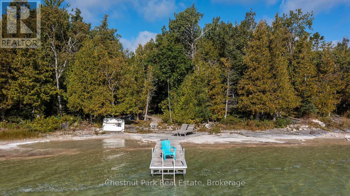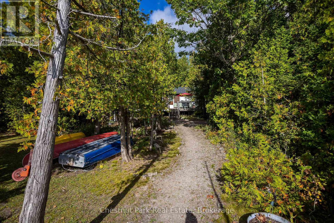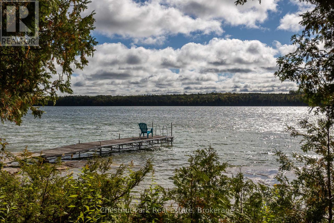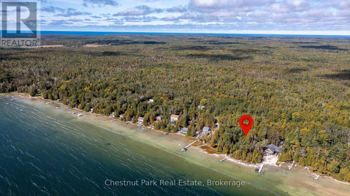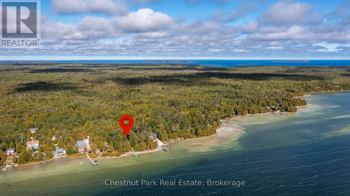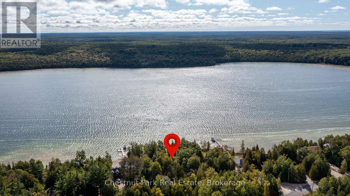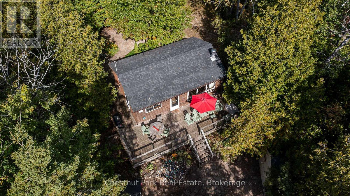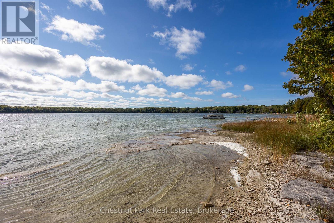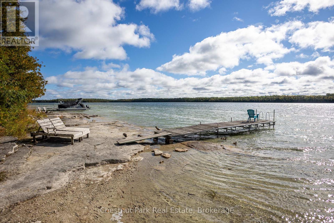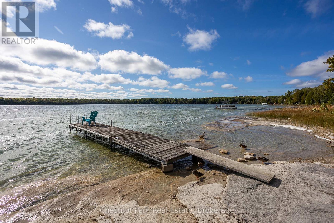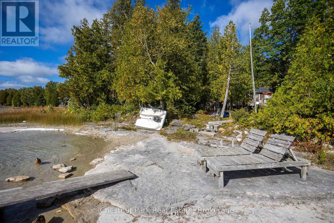8 Birchwood Drive Northern Bruce Peninsula, Ontario N0H 2R0
$629,900
Cameron Lake Waterfront Cottage! Welcome to one of the Bruce Peninsula's most desirable inland lakes, just minutes from Tobermory. This property features 76' of private shoreline with a sandy, gradual lakebed and flat rock edge - perfect for swimming, boating & all-day family fun. Enjoy peaceful sunrise views across the water and excellent fishing opportunities, with a public boat launch close by. The level, low-maintenance lot offers privacy with mature trees, plenty of parking plus a spacious bunkie for overflow guests and a storage shed for all your waterfront toys. Inside, the 2-bedroom, 1 bath cottage offers an open-concept design with a cozy fireplace and large windows framing the sparkling lake. Lovingly maintained and sold furnished, this turnkey retreat is ready for you to start making lasting cottage memories. Only a short drive to Tobermory for restaurants, shopping and year-round recreation. (id:63008)
Property Details
| MLS® Number | X12414914 |
| Property Type | Single Family |
| Community Name | Northern Bruce Peninsula |
| CommunityFeatures | Fishing |
| Easement | Unknown |
| Features | Cul-de-sac, Wooded Area, Sloping |
| ParkingSpaceTotal | 3 |
| Structure | Deck, Outbuilding, Shed, Dock |
| ViewType | Lake View |
| WaterFrontType | Waterfront |
Building
| BathroomTotal | 1 |
| BedroomsAboveGround | 2 |
| BedroomsTotal | 2 |
| Amenities | Fireplace(s) |
| Appliances | Water Heater, Stove, Refrigerator |
| ArchitecturalStyle | Bungalow |
| BasementDevelopment | Unfinished |
| BasementType | Crawl Space (unfinished) |
| ConstructionStyleAttachment | Detached |
| ConstructionStyleOther | Seasonal |
| ExteriorFinish | Wood |
| FireplacePresent | Yes |
| FireplaceTotal | 1 |
| FoundationType | Concrete |
| HeatingFuel | Electric |
| HeatingType | Baseboard Heaters |
| StoriesTotal | 1 |
| SizeInterior | 0 - 699 Sqft |
| Type | House |
| UtilityWater | Lake/river Water Intake |
Parking
| No Garage |
Land
| AccessType | Private Docking |
| Acreage | No |
| Sewer | Septic System |
| SizeDepth | 222 Ft |
| SizeFrontage | 76 Ft |
| SizeIrregular | 76 X 222 Ft |
| SizeTotalText | 76 X 222 Ft |
| ZoningDescription | R2 |
Rooms
| Level | Type | Length | Width | Dimensions |
|---|---|---|---|---|
| Main Level | Kitchen | 3.23 m | 3.35 m | 3.23 m x 3.35 m |
| Main Level | Living Room | 5.73 m | 3.35 m | 5.73 m x 3.35 m |
| Main Level | Bathroom | 1.61 m | 2.43 m | 1.61 m x 2.43 m |
| Main Level | Primary Bedroom | 3.35 m | 2.43 m | 3.35 m x 2.43 m |
| Main Level | Bedroom 2 | 2.34 m | 2.43 m | 2.34 m x 2.43 m |
| Main Level | Utility Room | 1.7 m | 2.43 m | 1.7 m x 2.43 m |
Utilities
| Wireless | Available |
Mark Mcdade
Salesperson
7433 Highway 6
Tobermory, Ontario N0H 2R0

