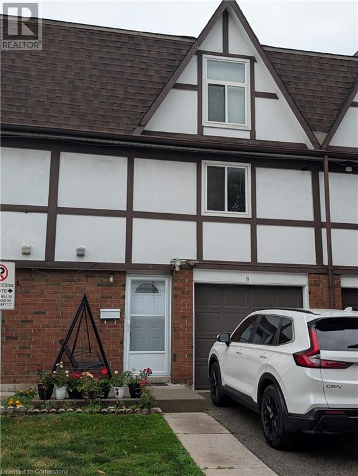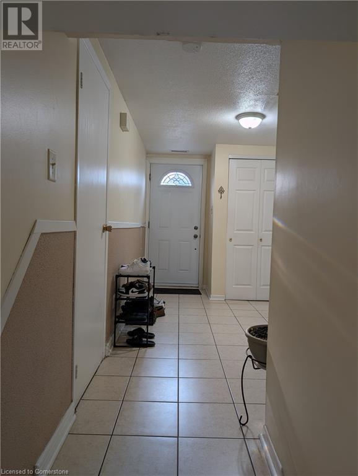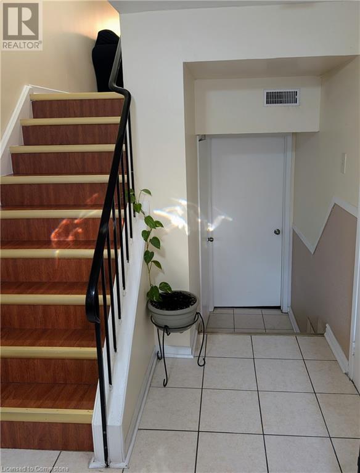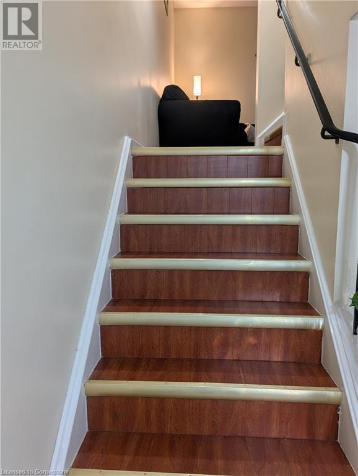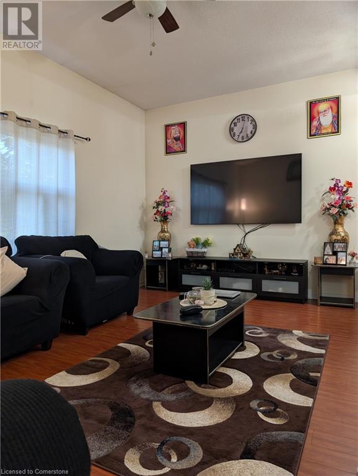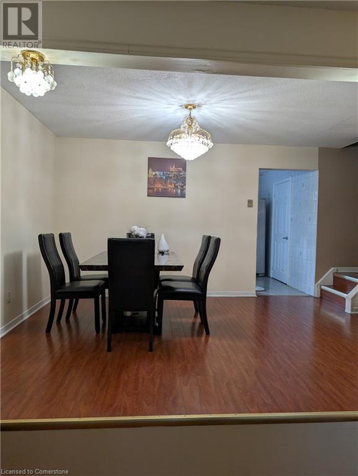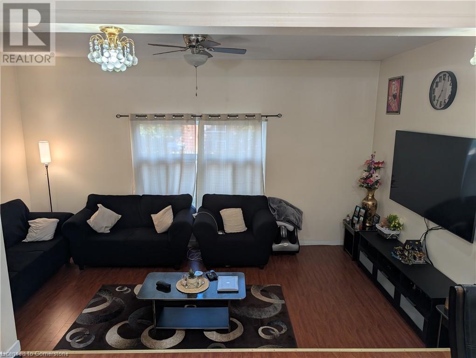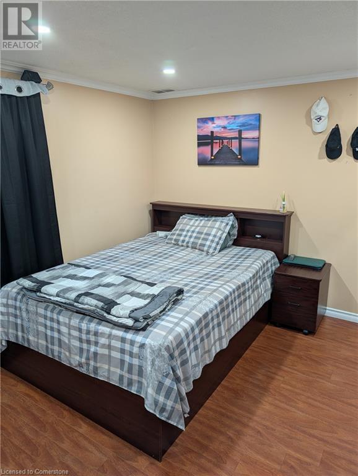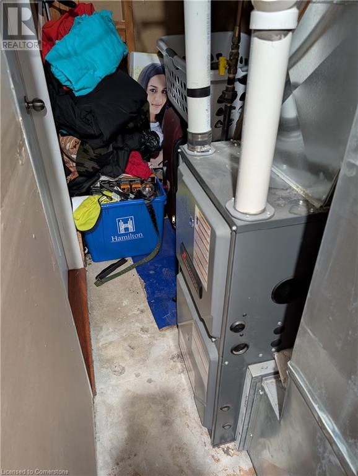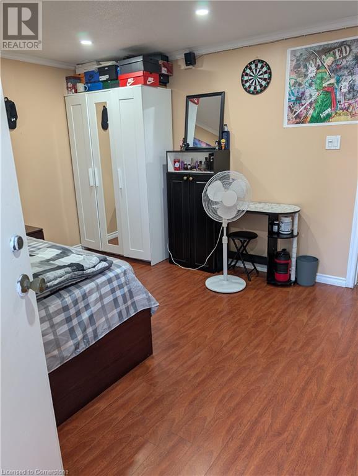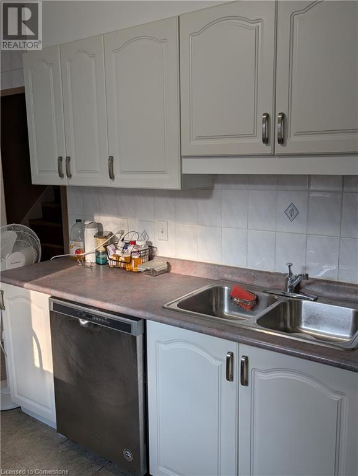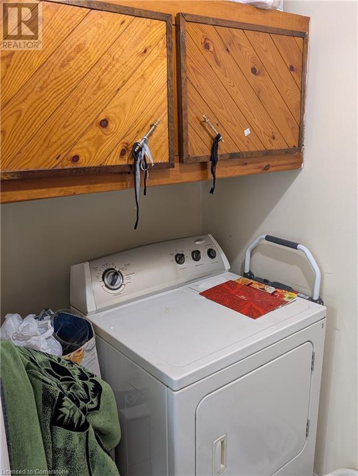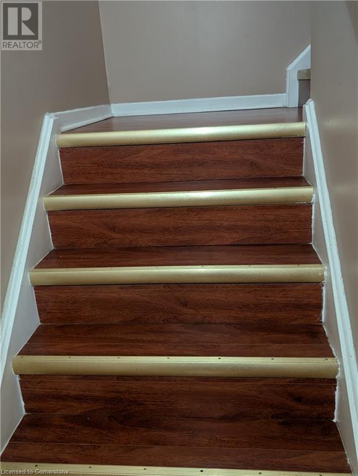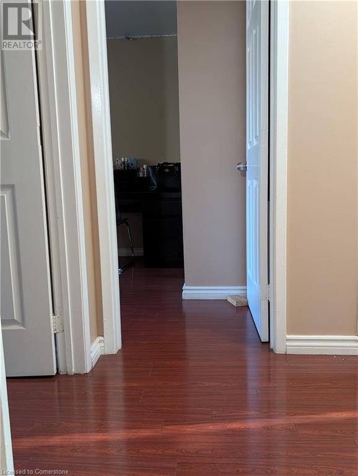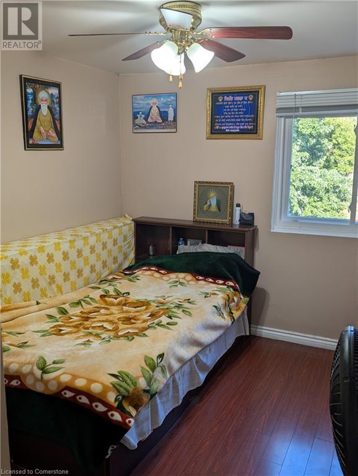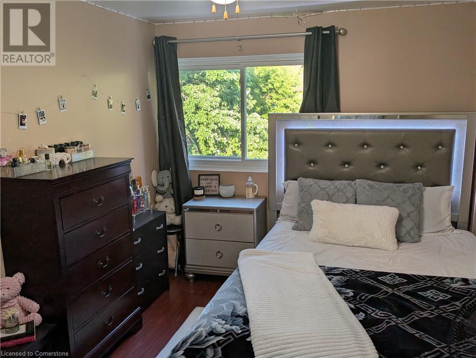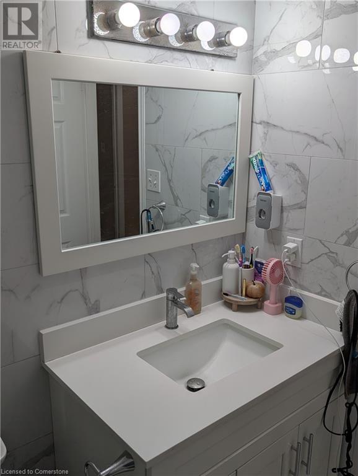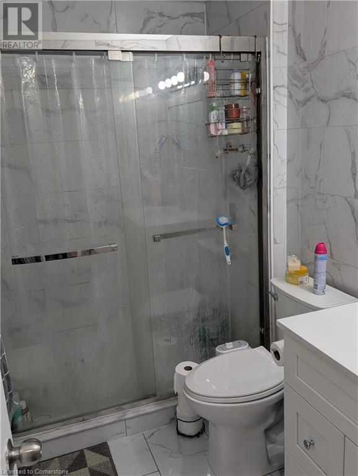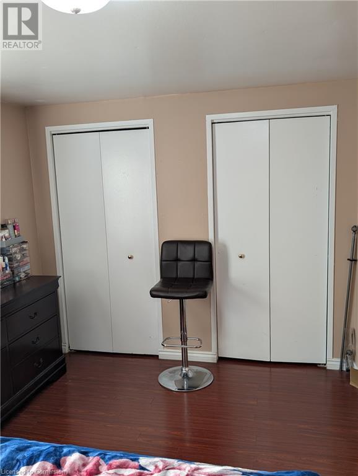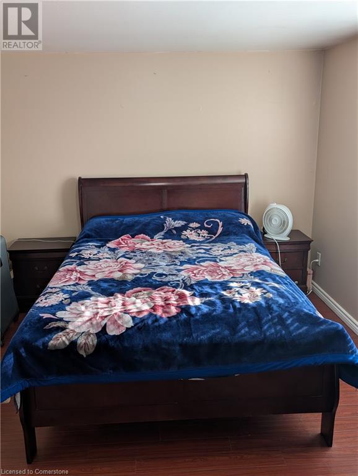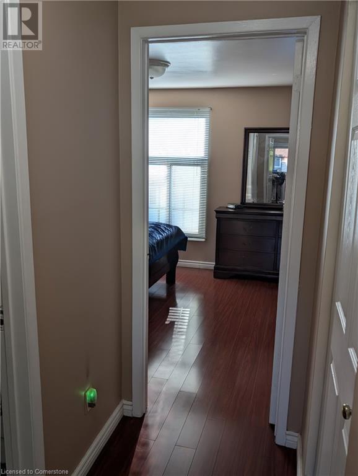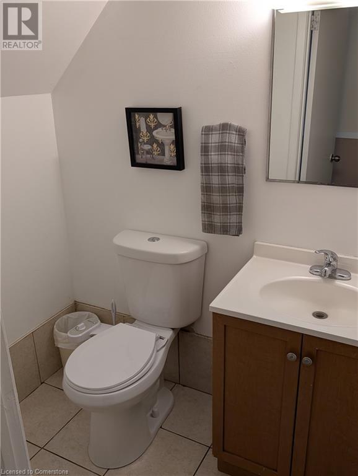8 Amy Lane Unit# 39 Hamilton, Ontario L8E 3K8
$459,900Maintenance, Insurance, Water, Parking
$577.15 Monthly
Maintenance, Insurance, Water, Parking
$577.15 MonthlyThree level townhouse located at prime East end of Hamilton. This home features spacious main floor rec/living area with 2 piece washroom. Inside entry garage and/or backyard. econd level features bright family area, dining area and kitchen with ample counter space. Laundry room beside kitchen at second level. Upstairs 3 bedrooms with plenty of room and main washroom. No carpet, laminate floors, S/S dishwasher, fridge. Very good location, easy access to Hwys, public transit, new GO station, mall and schools. Nearby community centre makes it perfect for family living. All RSA. Lots of visitor parking. Furnace & AC to be paid out at closing. (id:63008)
Property Details
| MLS® Number | 40756387 |
| Property Type | Single Family |
| AmenitiesNearBy | Park, Place Of Worship, Public Transit, Schools, Shopping |
| CommunicationType | High Speed Internet |
| EquipmentType | Water Heater |
| Features | Cul-de-sac |
| ParkingSpaceTotal | 2 |
| RentalEquipmentType | Water Heater |
| ViewType | City View |
Building
| BathroomTotal | 2 |
| BedroomsAboveGround | 3 |
| BedroomsTotal | 3 |
| Appliances | Dishwasher, Dryer, Stove |
| ArchitecturalStyle | 3 Level |
| BasementDevelopment | Finished |
| BasementType | Full (finished) |
| ConstructedDate | 1974 |
| ConstructionStyleAttachment | Attached |
| CoolingType | Central Air Conditioning |
| ExteriorFinish | Brick, Stucco |
| FireProtection | Smoke Detectors |
| FoundationType | Unknown |
| HalfBathTotal | 1 |
| HeatingType | Forced Air |
| StoriesTotal | 3 |
| SizeInterior | 1500 Sqft |
| Type | Row / Townhouse |
| UtilityWater | Municipal Water |
Parking
| Attached Garage |
Land
| AccessType | Highway Access |
| Acreage | No |
| LandAmenities | Park, Place Of Worship, Public Transit, Schools, Shopping |
| Sewer | Municipal Sewage System |
| SizeTotalText | Unknown |
| ZoningDescription | De |
Rooms
| Level | Type | Length | Width | Dimensions |
|---|---|---|---|---|
| Second Level | Laundry Room | Measurements not available | ||
| Second Level | Kitchen | 13'6'' x 9'0'' | ||
| Second Level | Dining Room | 12'6'' x 11'0'' | ||
| Second Level | Living Room | 18'6'' x 11'4'' | ||
| Third Level | 4pc Bathroom | Measurements not available | ||
| Third Level | Bedroom | 9'0'' x 12'4'' | ||
| Third Level | Bedroom | 9'0'' x 15'0'' | ||
| Third Level | Bedroom | 15'0'' x 10'8'' | ||
| Main Level | 2pc Bathroom | Measurements not available | ||
| Main Level | Utility Room | Measurements not available | ||
| Main Level | Recreation Room | 14'0'' x 11'6'' |
Utilities
| Natural Gas | Available |
https://www.realtor.ca/real-estate/28675721/8-amy-lane-unit-39-hamilton
Harpreet Thind
Salesperson
115 Highway #8 Unit:100
Stoney Creek, Ontario L8G 1C1

