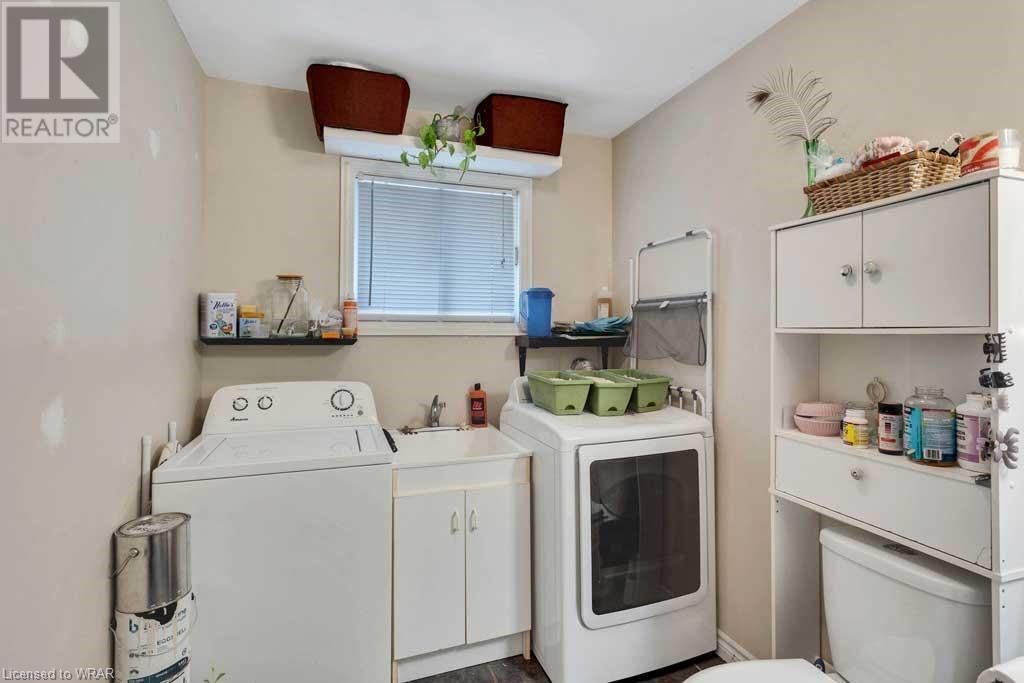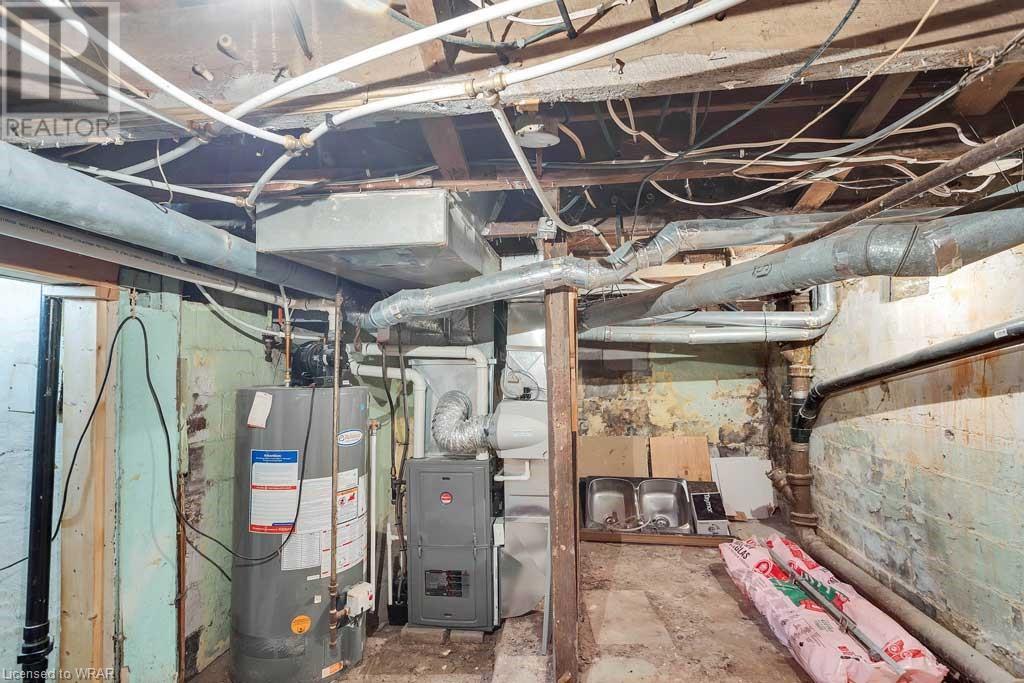797 Hamilton Road London, Ontario N5Z 1V2
$519,900
Discover the endless possibilities at 797 Hamilton Road. This duplex with a bonus in-law suite setup is the perfect investment opportunity, whether you're a first-time buyer, business owner, or seeking a mortgage helper. With 3 separate entrances, freshly painted walls, new carpet on the second floor, and an updated bathroom in the basement unit, this property is move-in ready. Enjoy the convenience of close proximity to Hwy 401, shopping centers, schools, parks, churches, and restaurants. Imagine the ease of daily living and the potential for rental income. Don't let this incredible opportunity slip away. Take the first step towards a secure financial future and make 797 Hamilton Road your new home or investment today! (id:58726)
Property Details
| MLS® Number | 40603034 |
| Property Type | Single Family |
| Amenities Near By | Park, Place Of Worship, Playground, Public Transit, Schools, Shopping |
| Equipment Type | None |
| Parking Space Total | 2 |
| Rental Equipment Type | None |
| Structure | Porch |
Building
| Bathroom Total | 3 |
| Bedrooms Above Ground | 4 |
| Bedrooms Total | 4 |
| Appliances | Dryer, Refrigerator, Stove, Washer |
| Basement Development | Partially Finished |
| Basement Type | Full (partially Finished) |
| Constructed Date | 1915 |
| Construction Style Attachment | Detached |
| Cooling Type | None |
| Exterior Finish | Vinyl Siding |
| Foundation Type | Block |
| Heating Fuel | Natural Gas |
| Heating Type | Forced Air |
| Stories Total | 2 |
| Size Interior | 1739 Sqft |
| Type | House |
| Utility Water | Municipal Water |
Land
| Access Type | Highway Access |
| Acreage | No |
| Fence Type | Partially Fenced |
| Land Amenities | Park, Place Of Worship, Playground, Public Transit, Schools, Shopping |
| Sewer | Municipal Sewage System |
| Size Depth | 100 Ft |
| Size Frontage | 33 Ft |
| Size Total Text | Under 1/2 Acre |
| Zoning Description | Ac2 |
Rooms
| Level | Type | Length | Width | Dimensions |
|---|---|---|---|---|
| Second Level | 4pc Bathroom | 6'8'' x 9'4'' | ||
| Second Level | Bedroom | 12'0'' x 12'0'' | ||
| Second Level | Bedroom | 11'4'' x 7'0'' | ||
| Lower Level | Utility Room | 18'5'' x 11'0'' | ||
| Lower Level | 4pc Bathroom | 4'11'' x 8'11'' | ||
| Lower Level | Den | 10'8'' x 9'0'' | ||
| Lower Level | Kitchen | 13'0'' x 5'3'' | ||
| Lower Level | Recreation Room | 11'5'' x 12'7'' | ||
| Main Level | Kitchen | 19'3'' x 9'11'' | ||
| Main Level | 4pc Bathroom | 7'5'' x 12'7'' | ||
| Main Level | Bedroom | 15'3'' x 9'8'' | ||
| Main Level | Bedroom | 11'4'' x 8'8'' | ||
| Main Level | Kitchen | 10'3'' x 11'5'' | ||
| Main Level | Dining Room | 8'1'' x 11'0'' | ||
| Main Level | Living Room | 11'4'' x 10'7'' |
Utilities
| Cable | Available |
| Natural Gas | Available |
https://www.realtor.ca/real-estate/27022979/797-hamilton-road-london
Interested?
Contact us for more information

Jodi Eleanor Tighe
Salesperson
thefamilyadvantage.ca/
www.facebook.com/HewittJancsar/

825946 Township Rd. 8, Rr1
Innerkip, Ontario N0J 1M0
(226) 796-0787
https://thefamilyadvantage.ca/

Zachary Sandor Jancsar
Broker of Record
www.thefamilyadvantage.ca/
www.facebook.com/HewittJancsar/

825946 Township Rd. 8, Rr1
Innerkip, Ontario N0J 1M0
(226) 796-0787
https://thefamilyadvantage.ca/

Joan Elizabeth Hewitt Jancsar
Broker
www.thefamilyadvantage.ca/
www.facebook.com/HewittJancsar/app/292089470845176/

825946 Township Rd. 8, Rr1
Innerkip, Ontario N0J 1M0
(226) 796-0787
https://thefamilyadvantage.ca/

Dean Sandor Jancsar
Salesperson
thefamilyadvantage.ca/
www.facebook.com/HewittJancsar/

825946 Township Rd. 8, Rr1
Innerkip, Ontario N0J 1M0
(226) 796-0787
https://thefamilyadvantage.ca/































