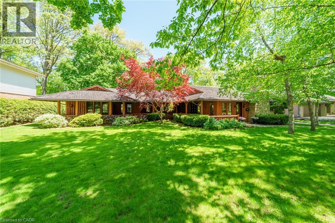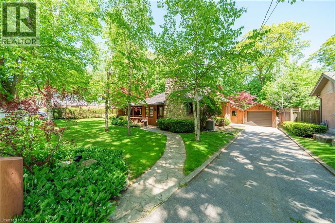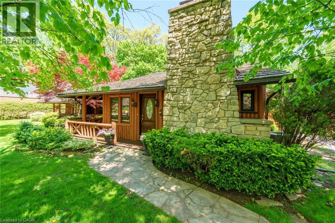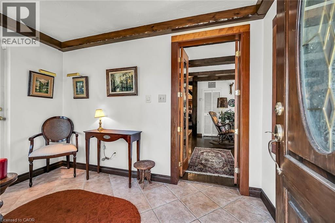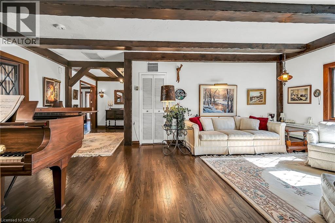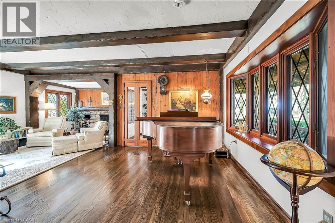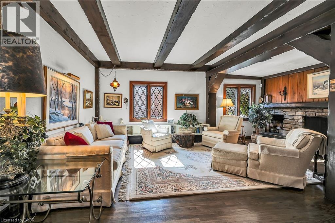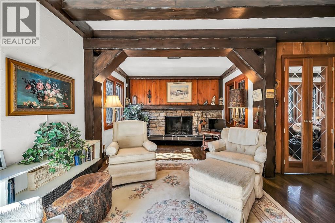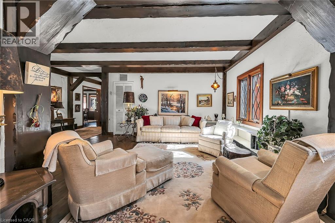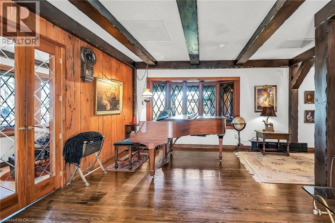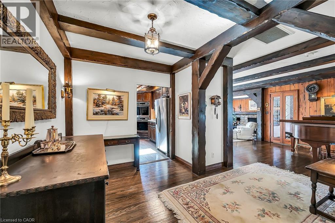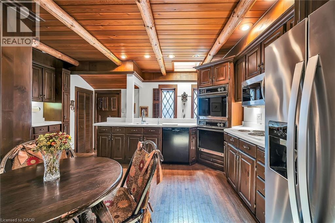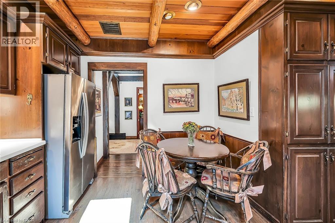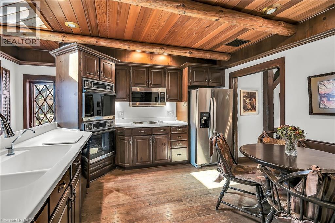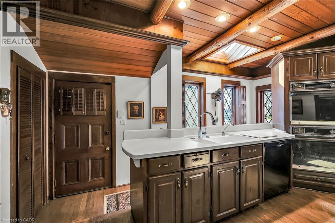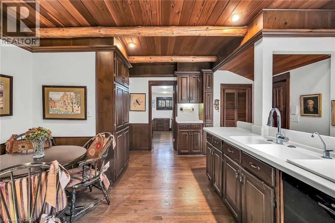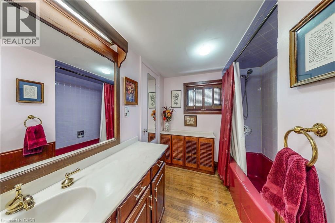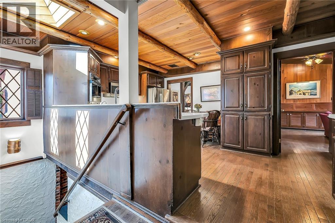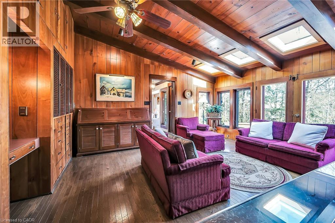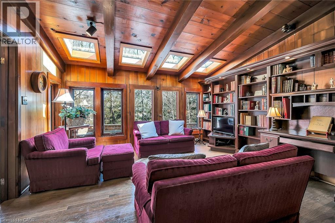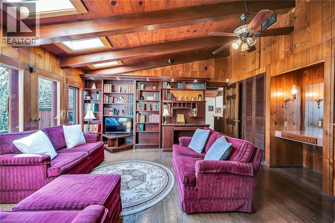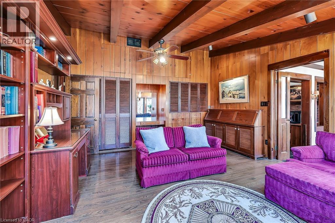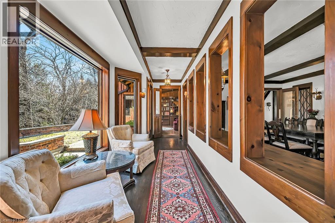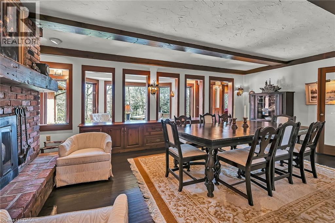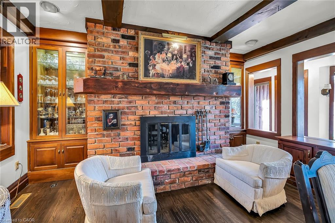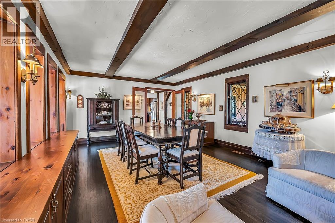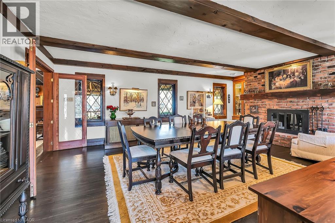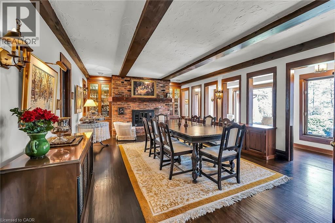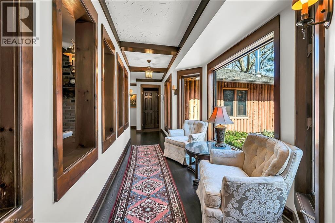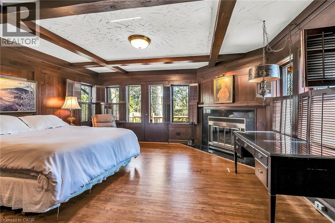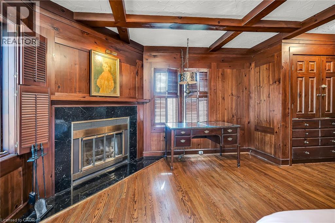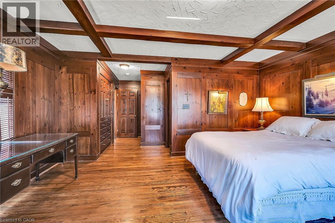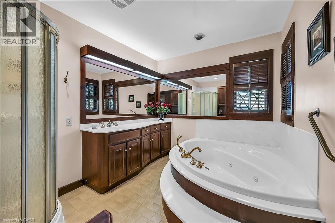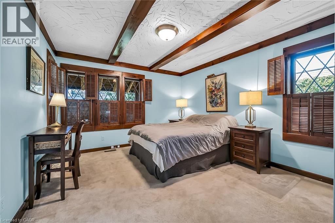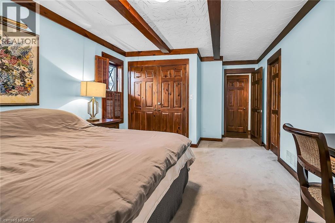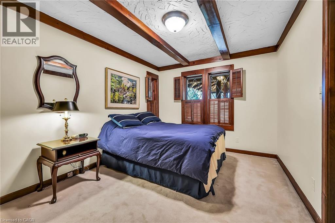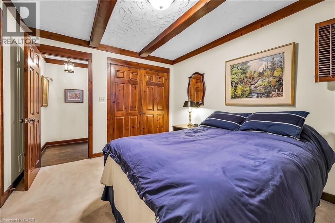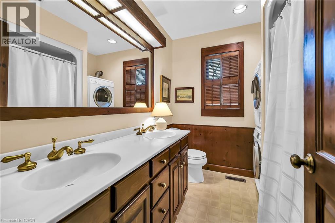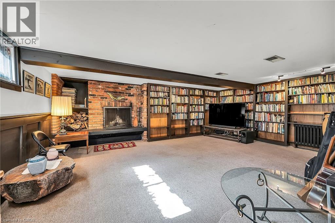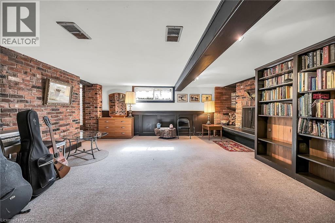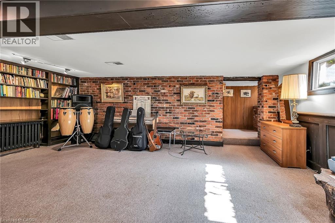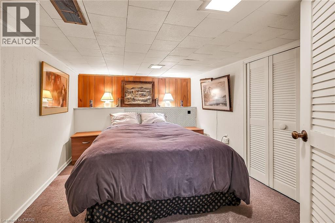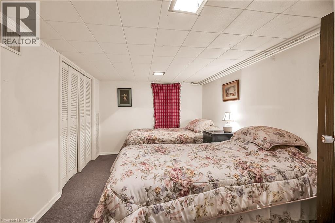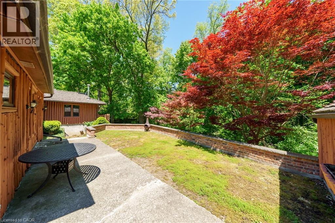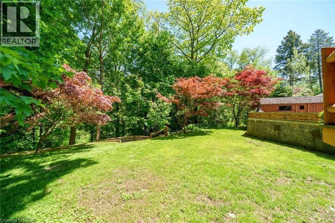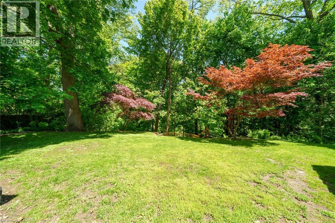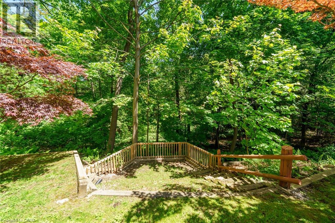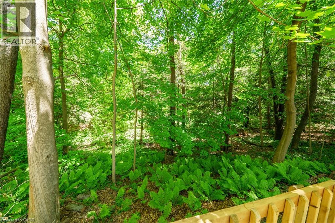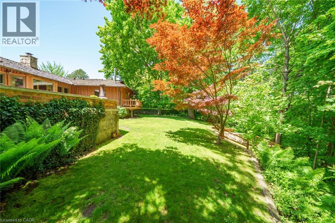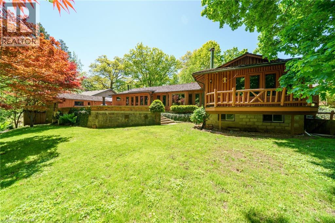793 Shadeland Avenue Burlington, Ontario L7T 2M2
$1,799,900
Same family over 50 years, lovingly cared for & maintained. This sprawling bungalow sits on a 100x 237-foot ravine lot. Inside you are invited into a generous living room with wood burning fireplace & ample space for a piano, the formal dining room has a wood burning fireplace & built-in cabinets, worthy of formal dinner parties or extended family gatherings. The eat-in kitchen flows through to the cozy, rustic family room with skylights, French doors & built-in bookshelves. The sun-filled walkway to the bedroom wing boasts several windows overlooking the beautiful rear yard & ravine. Primary bedroom with wood-burning fireplace, built-in wardrobes, 4-piece ensuite & private balcony. Two more bedrooms & 4-piece bathroom with main floor laundry complete this area. Before heading downstairs, there is an additional 4-piece bathroom & breezeway access to the garage. In the lower level of the home, you will find a recroom with yet anther woodburning fireplace, two rooms currently used as guest bedrooms, a 3-piece washroom & storage room. Outside-enjoy the tranquility of the ravine & all the privacy it offers. Enjoy the shade & solitude of the wraparound front porch on one of Aldershot’s most well-known streets. Stroll to the lake at the end of the street, the Burlington Golf & Country Club, LaSalle Park & Marina. This home is truly one of a kind. (id:63008)
Property Details
| MLS® Number | 40765598 |
| Property Type | Single Family |
| AmenitiesNearBy | Golf Nearby, Marina, Park |
| EquipmentType | Water Heater |
| Features | Ravine |
| ParkingSpaceTotal | 3 |
| RentalEquipmentType | Water Heater |
Building
| BathroomTotal | 4 |
| BedroomsAboveGround | 3 |
| BedroomsTotal | 3 |
| Appliances | Dishwasher, Dryer, Microwave, Oven - Built-in, Refrigerator, Stove, Washer |
| ArchitecturalStyle | Bungalow |
| BasementDevelopment | Partially Finished |
| BasementType | Partial (partially Finished) |
| ConstructionMaterial | Concrete Block, Concrete Walls, Wood Frame |
| ConstructionStyleAttachment | Detached |
| CoolingType | Central Air Conditioning |
| ExteriorFinish | Concrete, Stone, Wood, Log |
| FireplaceFuel | Wood |
| FireplacePresent | Yes |
| FireplaceTotal | 4 |
| FireplaceType | Other - See Remarks |
| FoundationType | Stone |
| HeatingFuel | Natural Gas |
| HeatingType | Forced Air, Hot Water Radiator Heat |
| StoriesTotal | 1 |
| SizeInterior | 2539 Sqft |
| Type | House |
| UtilityWater | Municipal Water |
Parking
| Attached Garage |
Land
| AccessType | Road Access |
| Acreage | No |
| LandAmenities | Golf Nearby, Marina, Park |
| Sewer | Municipal Sewage System |
| SizeDepth | 237 Ft |
| SizeFrontage | 100 Ft |
| SizeTotalText | Under 1/2 Acre |
| ZoningDescription | R2.1 |
Rooms
| Level | Type | Length | Width | Dimensions |
|---|---|---|---|---|
| Basement | Storage | 16'0'' x 6'9'' | ||
| Basement | 3pc Bathroom | Measurements not available | ||
| Basement | Other | 12'0'' x 9'0'' | ||
| Basement | Other | 12'0'' x 9'6'' | ||
| Basement | Recreation Room | 19'8'' x 16'2'' | ||
| Main Level | 4pc Bathroom | 8'0'' x 7'0'' | ||
| Main Level | Bedroom | 12'0'' x 10'0'' | ||
| Main Level | Bedroom | 14'9'' x 11'10'' | ||
| Main Level | Full Bathroom | 10'2'' x 8'5'' | ||
| Main Level | Primary Bedroom | 15'4'' x 12'10'' | ||
| Main Level | 4pc Bathroom | 11'2'' x 7'6'' | ||
| Main Level | Family Room | 14'8'' x 13'6'' | ||
| Main Level | Eat In Kitchen | 16'0'' x 11'1'' | ||
| Main Level | Dining Room | 21'3'' x 14'1'' | ||
| Main Level | Living Room | 21'2'' x 18'8'' | ||
| Main Level | Foyer | 10'9'' x 5'8'' |
https://www.realtor.ca/real-estate/28809224/793-shadeland-avenue-burlington
Julie Sergi
Broker
2025 Maria Street Unit 4
Burlington, Ontario L7R 0G6
Jo-Ann Dube
Salesperson
2025 Maria Street Unit 4a
Burlington, Ontario L7R 0G6

