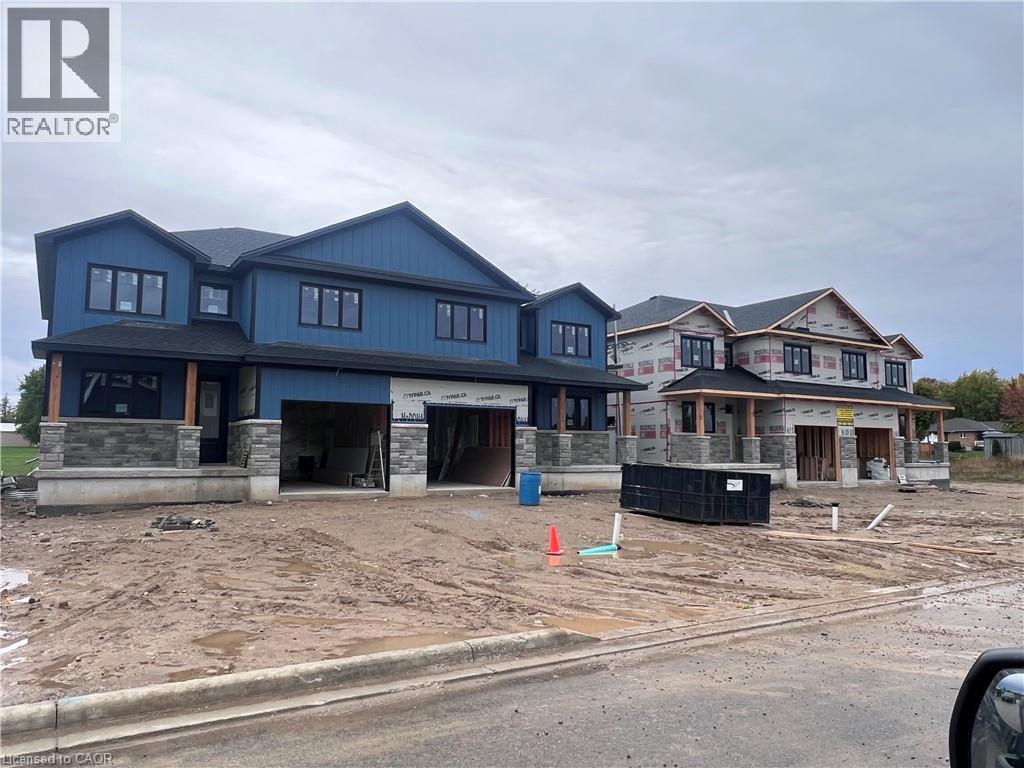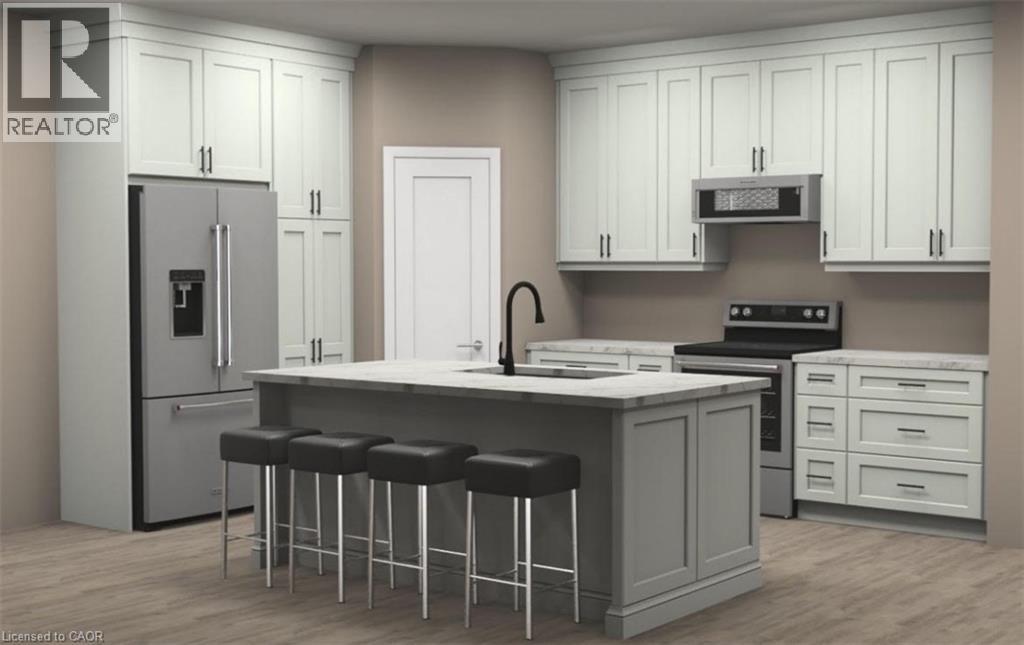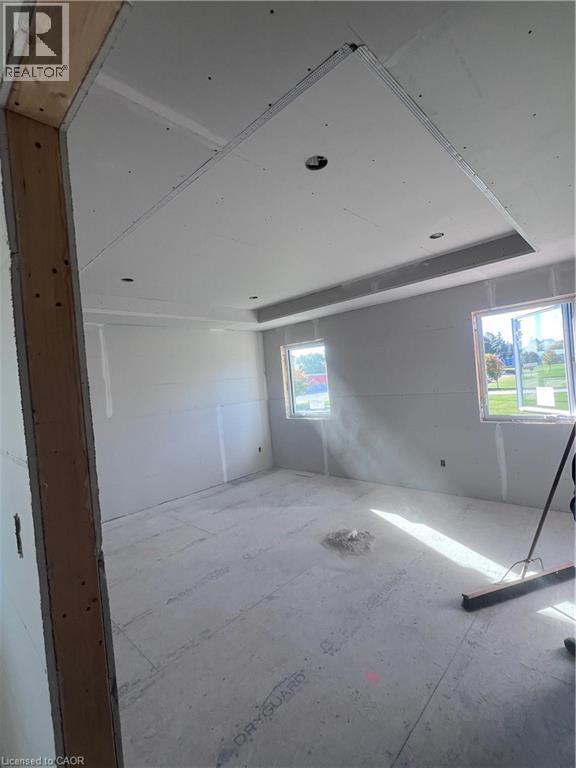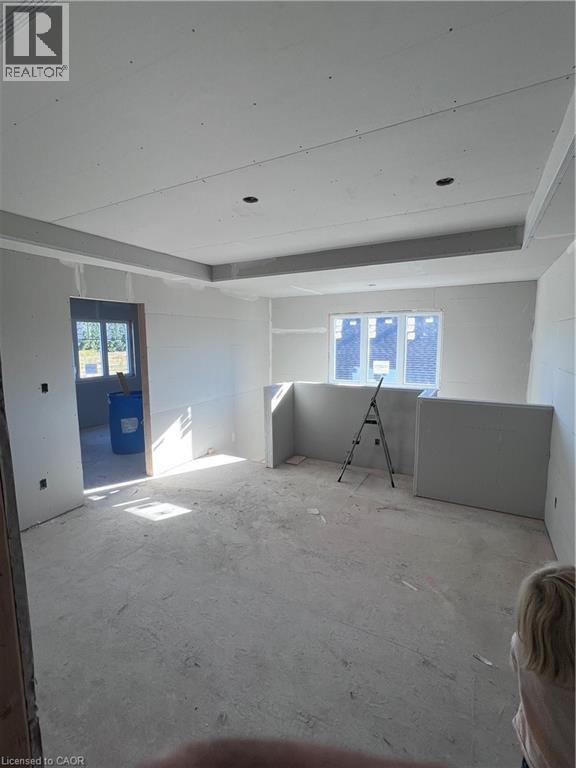790 Bryans Drive Unit# 1 Huron East, Ontario N0G 1H0
$2,700 Monthly
Discover this welcoming semi-detached home in Brussels, perfectly suited for a multigenerational family. With rental units both upstairs and downstairs, it offers a wonderful balance of shared community and independence. Nestled in a peaceful, conveniently located neighbourhood near schools and shopping, it's an ideal place to call home. It is currently under construction and is scheduled to be completed by March 1, 2026. Utilities are not included. (id:63008)
Property Details
| MLS® Number | 40781788 |
| Property Type | Single Family |
| AmenitiesNearBy | Park, Schools, Shopping |
| CommunityFeatures | Quiet Area, School Bus |
| Features | Automatic Garage Door Opener |
| ParkingSpaceTotal | 2 |
Building
| BathroomTotal | 3 |
| BedroomsAboveGround | 3 |
| BedroomsTotal | 3 |
| Age | Under Construction |
| Appliances | Dishwasher, Dryer, Refrigerator, Stove, Water Softener, Washer, Microwave Built-in, Window Coverings |
| ArchitecturalStyle | 2 Level |
| BasementDevelopment | Finished |
| BasementType | Full (finished) |
| ConstructionStyleAttachment | Semi-detached |
| CoolingType | Central Air Conditioning |
| ExteriorFinish | Aluminum Siding, Stone |
| HalfBathTotal | 1 |
| HeatingType | Forced Air |
| StoriesTotal | 2 |
| SizeInterior | 2015 Sqft |
| Type | House |
| UtilityWater | Municipal Water |
Parking
| Attached Garage |
Land
| Acreage | No |
| LandAmenities | Park, Schools, Shopping |
| Sewer | Municipal Sewage System |
| SizeFrontage | 35 Ft |
| SizeTotalText | Unknown |
| ZoningDescription | R1 |
Rooms
| Level | Type | Length | Width | Dimensions |
|---|---|---|---|---|
| Second Level | Utility Room | 11'1'' x 3'8'' | ||
| Second Level | Laundry Room | 6'6'' x 5'6'' | ||
| Second Level | Loft | 13'6'' x 12'5'' | ||
| Second Level | 3pc Bathroom | 9'2'' x 7'10'' | ||
| Second Level | Bedroom | 12'11'' x 12'2'' | ||
| Second Level | Bedroom | 12'8'' x 7'7'' | ||
| Second Level | 3pc Bathroom | 12' x 8'10'' | ||
| Second Level | Primary Bedroom | 16'0'' x 13'5'' | ||
| Main Level | Office | 9'11'' x 9'5'' | ||
| Main Level | 2pc Bathroom | 5'11'' x 5'2'' | ||
| Main Level | Living Room | 14'1'' x 13'9'' | ||
| Main Level | Dining Room | 13'7'' x 12'0'' | ||
| Main Level | Kitchen | 12'6'' x 9'2'' |
https://www.realtor.ca/real-estate/29030614/790-bryans-drive-unit-1-huron-east
Angela Freiburger
Salesperson
26 River Valley Drive
Kitchener, Ontario N2C 2V6






