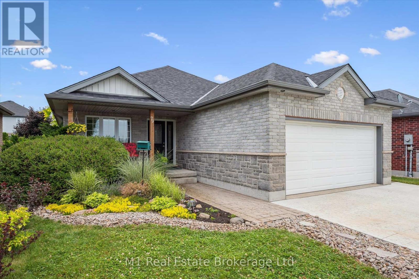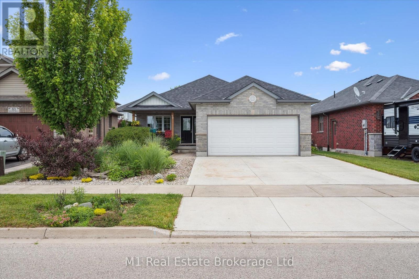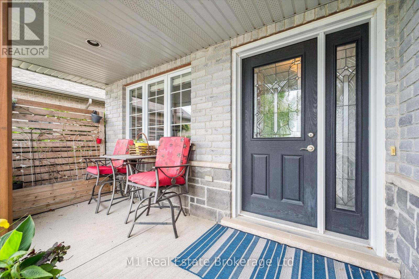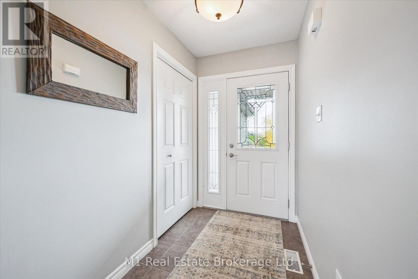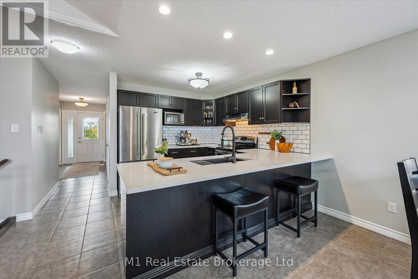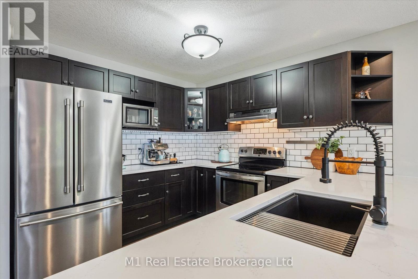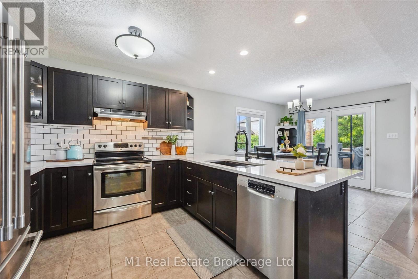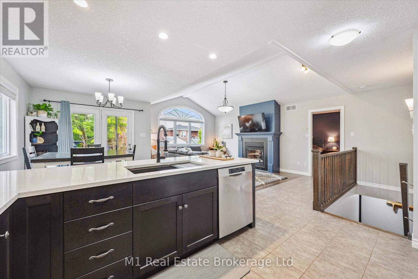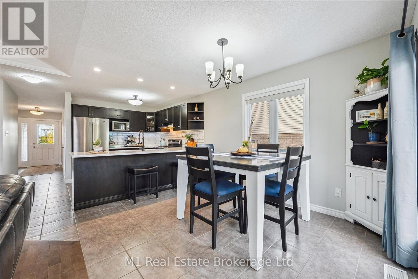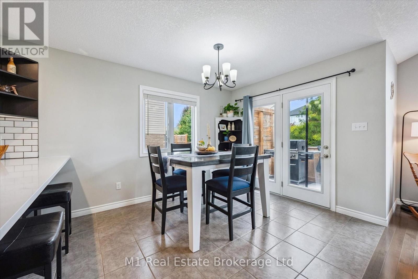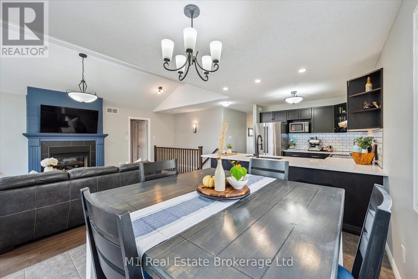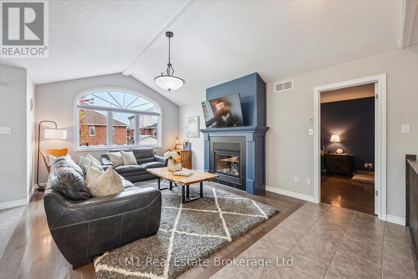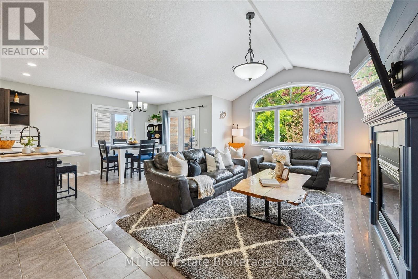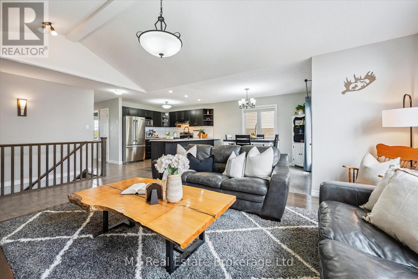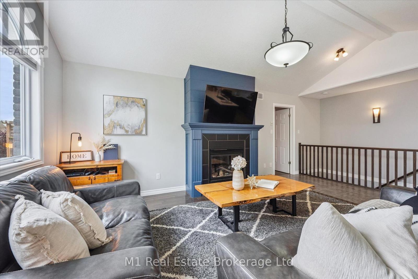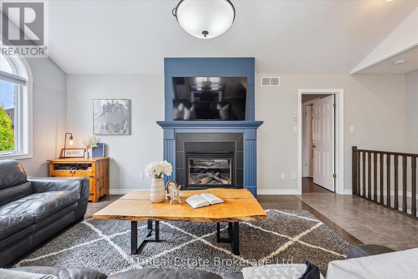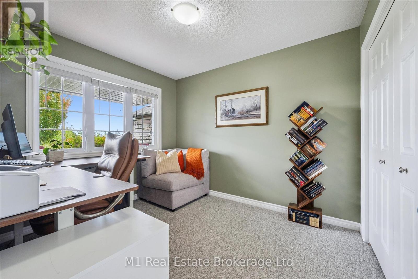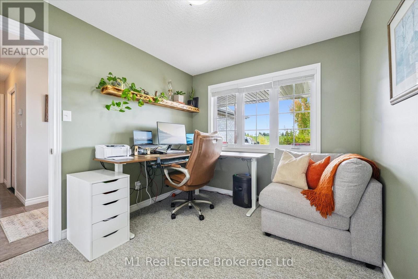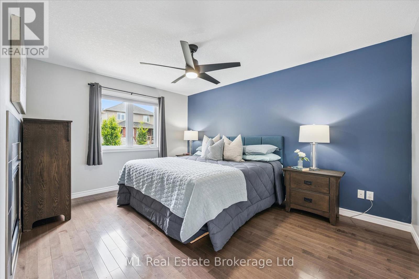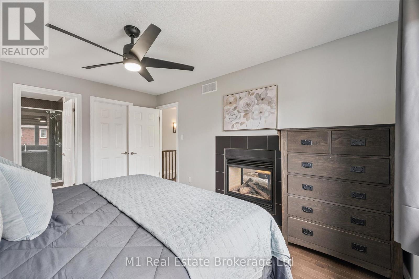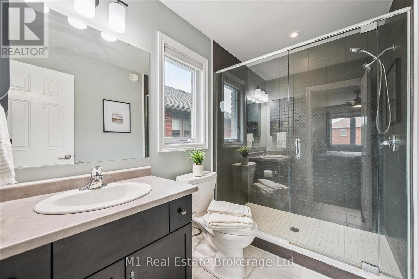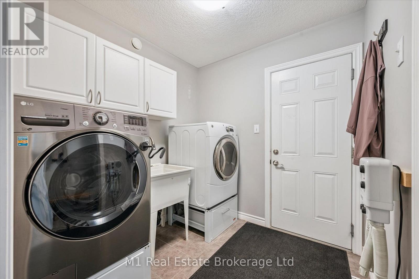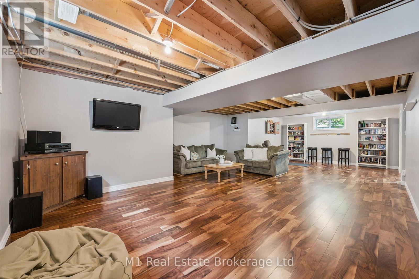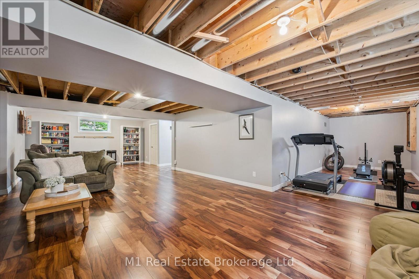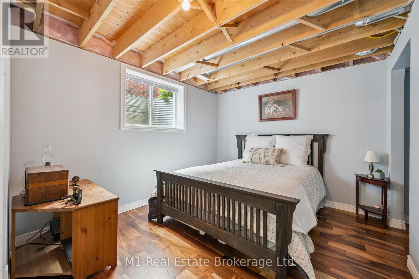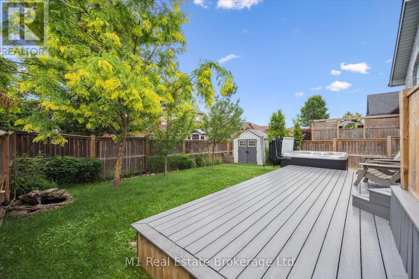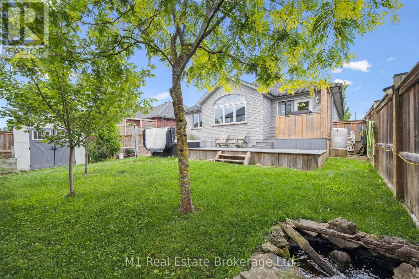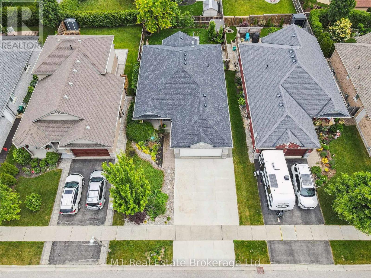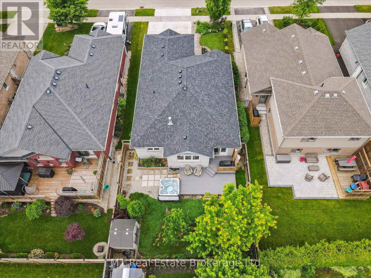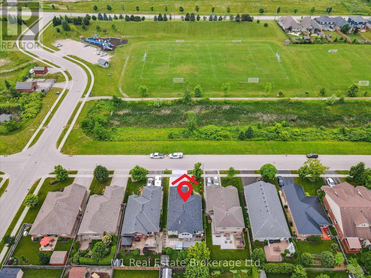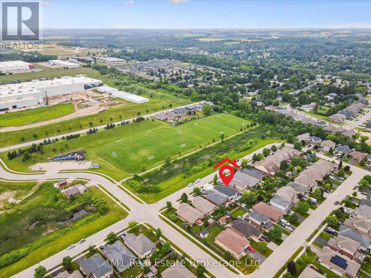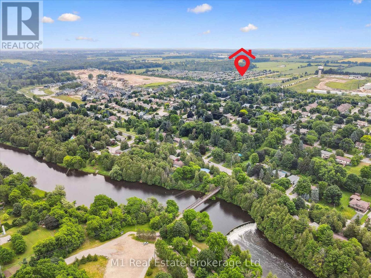79 Spencer Drive Centre Wellington, Ontario N0B 1S0
$979,900
Welcome to 79 Spencer Drive in Elora, a well-maintained Wrighthaven-built 3+1 bedroom, 2 bathroom bungalow in one of the Elora's most sought-after neighbourhoods. Built in 2011, this home offers over 2,000 square feet of finished living space with the comfort and convenience of one-floor living. The main level features a bright, open-concept layout with a spacious kitchen, dining area, and living room ideal for both everyday living and entertaining. Three bedrooms are located on the main floor, including a primary suite with a walk-in closet and private ensuite. A second full bathroom and main-floor laundry add to the homes practicality. The partially finished basement offers a large rec room, an additional bedroom, and plenty of space for storage or future finishing. Outside, the property includes a private driveway, attached garage, and a low-maintenance yard. Steps from a neighbourhood park and the Elora Cataract Trailway, and a short walk to downtown Elora, this home is a great opportunity to enjoy quality construction in a prime location. (id:63008)
Property Details
| MLS® Number | X12466014 |
| Property Type | Single Family |
| Community Name | Elora/Salem |
| EquipmentType | Water Heater |
| ParkingSpaceTotal | 4 |
| RentalEquipmentType | Water Heater |
Building
| BathroomTotal | 2 |
| BedroomsAboveGround | 4 |
| BedroomsTotal | 4 |
| Amenities | Fireplace(s) |
| Appliances | Dishwasher, Dryer, Stove, Washer, Refrigerator |
| ArchitecturalStyle | Bungalow |
| BasementDevelopment | Finished |
| BasementType | N/a (finished) |
| ConstructionStyleAttachment | Detached |
| CoolingType | Central Air Conditioning |
| ExteriorFinish | Brick |
| FireplacePresent | Yes |
| FoundationType | Poured Concrete |
| HeatingFuel | Natural Gas |
| HeatingType | Forced Air |
| StoriesTotal | 1 |
| SizeInterior | 1100 - 1500 Sqft |
| Type | House |
| UtilityWater | Municipal Water |
Parking
| Attached Garage | |
| Garage |
Land
| Acreage | No |
| Sewer | Sanitary Sewer |
| SizeDepth | 34 Ft ,1 In |
| SizeFrontage | 13 Ft ,8 In |
| SizeIrregular | 13.7 X 34.1 Ft |
| SizeTotalText | 13.7 X 34.1 Ft |
Rooms
| Level | Type | Length | Width | Dimensions |
|---|---|---|---|---|
| Basement | Bedroom 3 | 3.06 m | 3.49 m | 3.06 m x 3.49 m |
| Basement | Recreational, Games Room | 10.03 m | 11.64 m | 10.03 m x 11.64 m |
| Main Level | Bedroom | 3.33 m | 3.28 m | 3.33 m x 3.28 m |
| Main Level | Dining Room | 2.8 m | 3.59 m | 2.8 m x 3.59 m |
| Main Level | Kitchen | 2.81 m | 3.05 m | 2.81 m x 3.05 m |
| Main Level | Laundry Room | 2.17 m | 2.2 m | 2.17 m x 2.2 m |
| Main Level | Living Room | 3.97 m | 5.81 m | 3.97 m x 5.81 m |
| Main Level | Bedroom 2 | 2.75 m | 3.18 m | 2.75 m x 3.18 m |
| Main Level | Primary Bedroom | 3.33 m | 4.39 m | 3.33 m x 4.39 m |
https://www.realtor.ca/real-estate/28996951/79-spencer-drive-centre-wellington-elorasalem-elorasalem
Kris Butler
Salesperson
7041 Highway 7
Guelph, Ontario N1H 6J4
Chris Mochrie
Broker of Record
7041 Highway 7
Guelph, Ontario N1H 6J4

