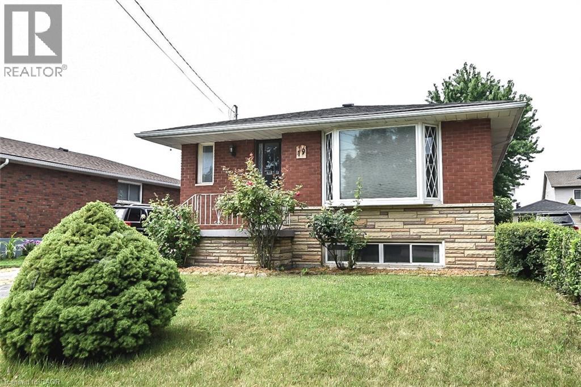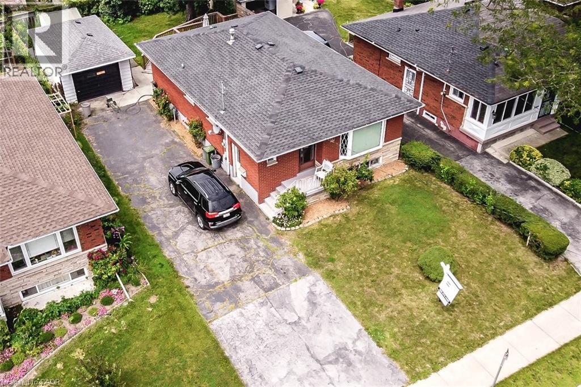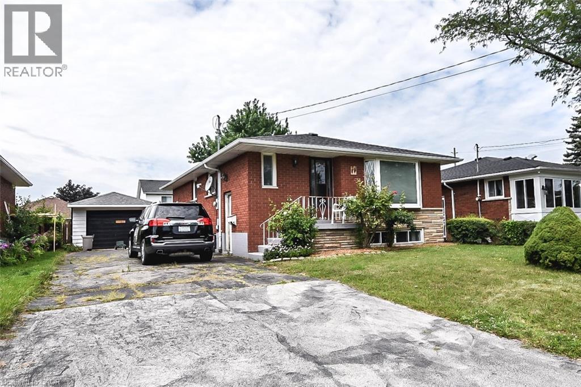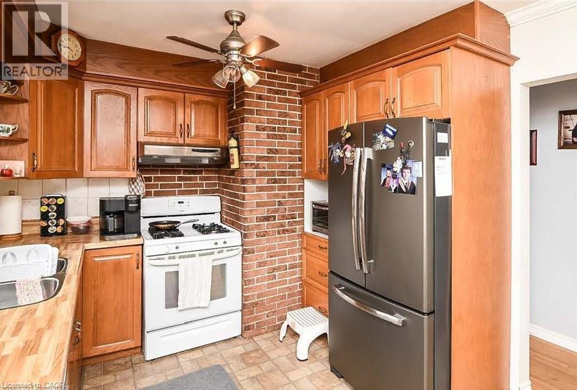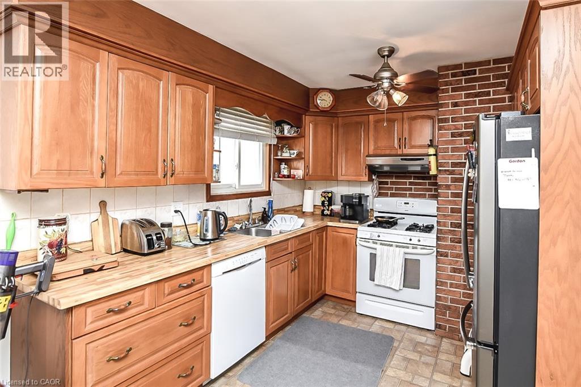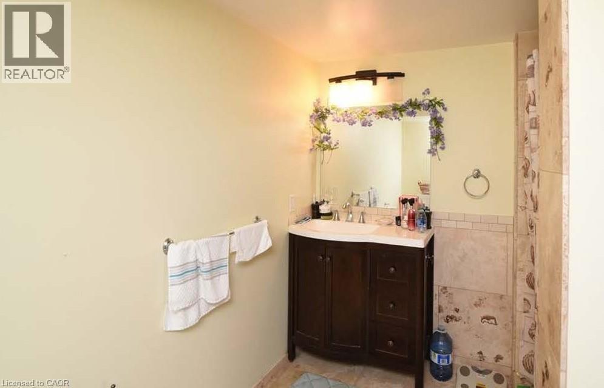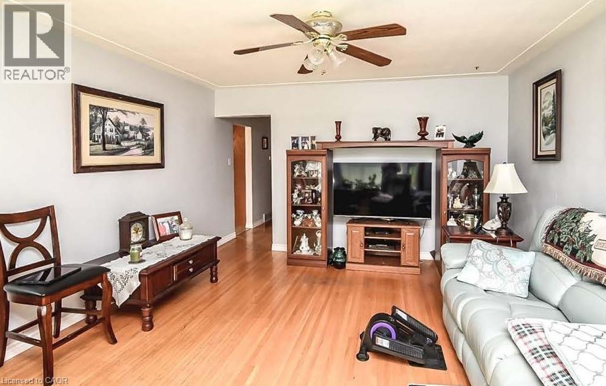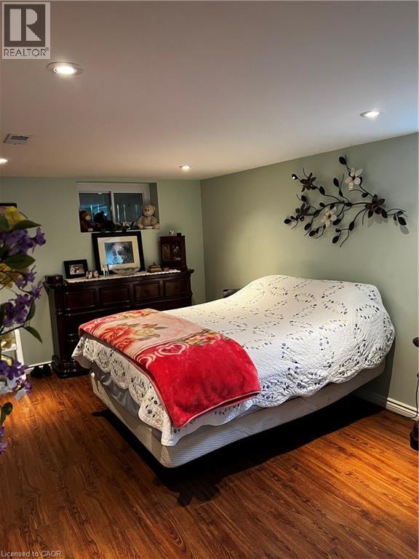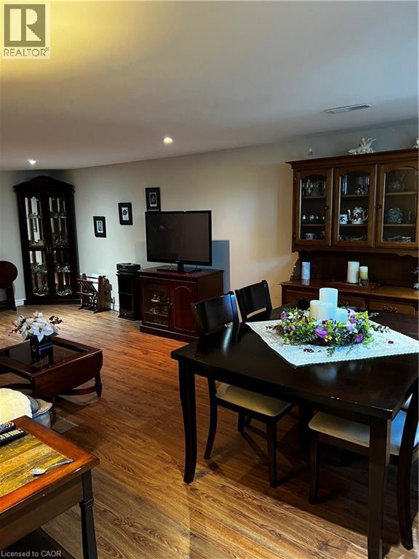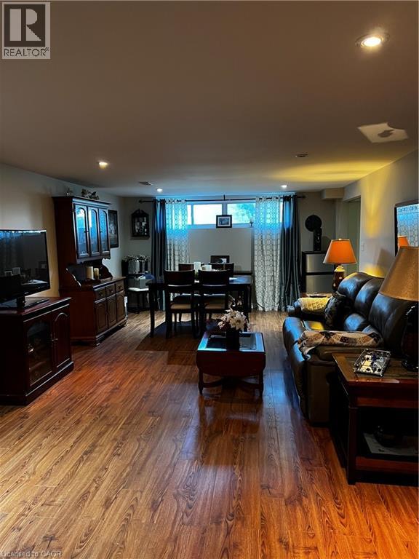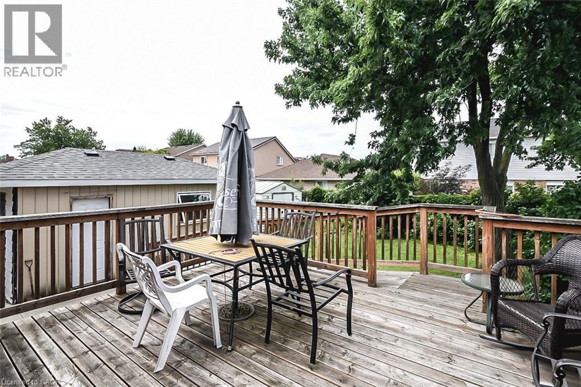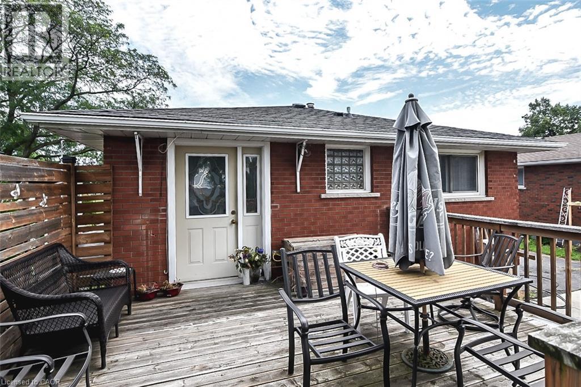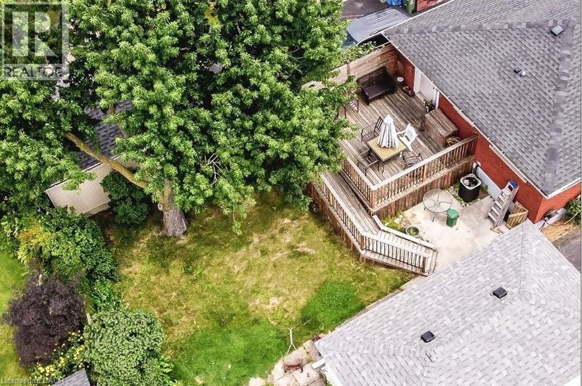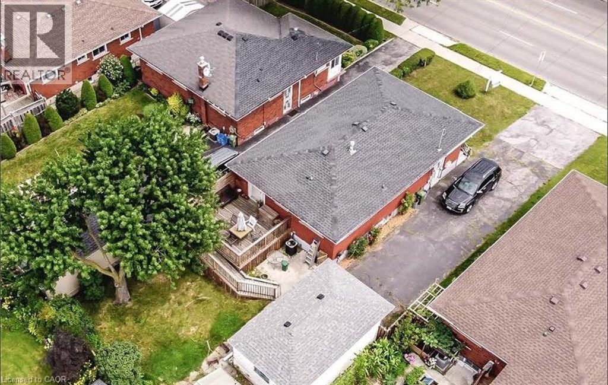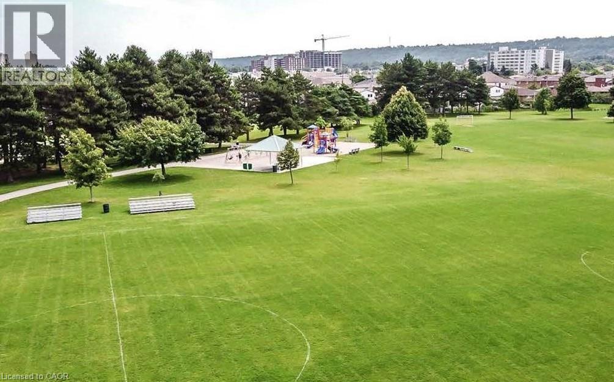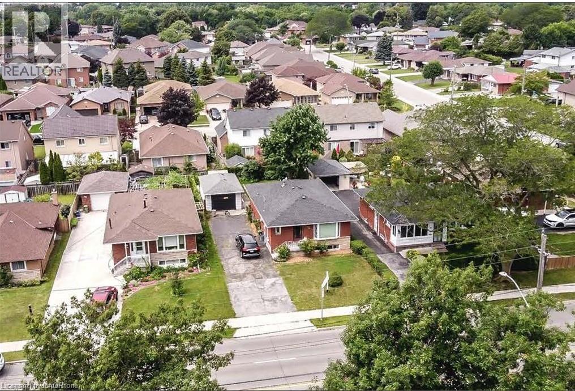79 Nash Road N Hamilton, Ontario L8H 2P5
$629,900
Looking to buy your first home or in the market for an investment property? Then look no further than 79 Nash Road North, Hamilton, located in a family friendly neighbourhood. Fantastic opportunity for families, investors or multigeneration living. This solid brick bungalow sits on a 48 x 110ft lot featuring 4 bedrooms, one bedroom provides walk-out access to back deck ideal as a home office or den, 2 bathrooms and eat-in kitchen. Large living room with beautiful bay window that provides ample natural lighting. This home has endless potential as the basement has a separate entrance with large rec room, spacious bedroom, 3 pcs bathroom and oversized laundry/utility room. Detached garage, shed, driveway with parking for 5+ vehicles. Whether you want to create more space for your family or could benefit from a rental unit/in-law suite, with a private side door access, to generate additional income . The detached garage could be used as an additional income suite/unit, the options in this home are endless. Close to the QEW, 403 & Red Hill Valley Parkway, major road, and in walking distance to many amenities. Everything is at your doorstep. Must see before it's gone! (id:63008)
Property Details
| MLS® Number | 40781638 |
| Property Type | Single Family |
| Neigbourhood | Redhill |
| AmenitiesNearBy | Hospital, Park, Place Of Worship, Playground, Public Transit, Schools, Shopping |
| CommunityFeatures | School Bus |
| EquipmentType | Water Heater |
| ParkingSpaceTotal | 6 |
| RentalEquipmentType | Water Heater |
| Structure | Shed, Porch |
Building
| BathroomTotal | 2 |
| BedroomsAboveGround | 3 |
| BedroomsBelowGround | 1 |
| BedroomsTotal | 4 |
| Appliances | Dryer, Refrigerator, Washer, Window Coverings |
| ArchitecturalStyle | Bungalow |
| BasementDevelopment | Finished |
| BasementType | Full (finished) |
| ConstructedDate | 1965 |
| ConstructionMaterial | Concrete Block, Concrete Walls |
| ConstructionStyleAttachment | Detached |
| CoolingType | Central Air Conditioning |
| ExteriorFinish | Brick, Concrete |
| Fixture | Ceiling Fans |
| FoundationType | Block |
| HeatingType | Forced Air |
| StoriesTotal | 1 |
| SizeInterior | 1878 Sqft |
| Type | House |
| UtilityWater | Municipal Water |
Parking
| Detached Garage |
Land
| AccessType | Road Access |
| Acreage | No |
| FenceType | Fence |
| LandAmenities | Hospital, Park, Place Of Worship, Playground, Public Transit, Schools, Shopping |
| Sewer | Municipal Sewage System |
| SizeDepth | 110 Ft |
| SizeFrontage | 48 Ft |
| SizeIrregular | 0.12 |
| SizeTotal | 0.12 Ac|under 1/2 Acre |
| SizeTotalText | 0.12 Ac|under 1/2 Acre |
| ZoningDescription | C |
Rooms
| Level | Type | Length | Width | Dimensions |
|---|---|---|---|---|
| Basement | Utility Room | 30'9'' x 10'2'' | ||
| Basement | 3pc Bathroom | 10'2'' x 7'8'' | ||
| Basement | Bedroom | 14'6'' x 12'7'' | ||
| Basement | Family Room | 24'11'' x 12'7'' | ||
| Main Level | Foyer | 4'9'' x 3'6'' | ||
| Main Level | Living Room | 17'3'' x 12'10'' | ||
| Main Level | Kitchen/dining Room | 21'7'' x 10'1'' | ||
| Main Level | Bedroom | 10'8'' x 9'5'' | ||
| Main Level | 3pc Bathroom | 7'4'' x 4'9'' | ||
| Main Level | Bedroom | 11'2'' x 7'9'' | ||
| Main Level | Primary Bedroom | 12'8'' x 10'1'' |
https://www.realtor.ca/real-estate/29023652/79-nash-road-n-hamilton
Helen Sollazzo
Salesperson
987 Rymal Road East
Hamilton, Ontario L8W 3M2

