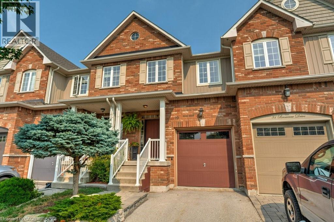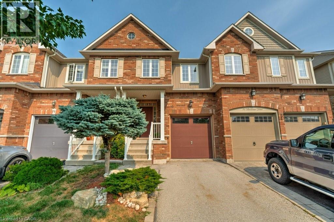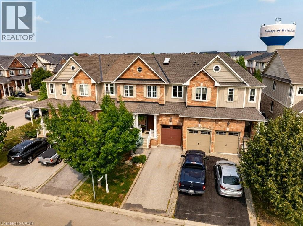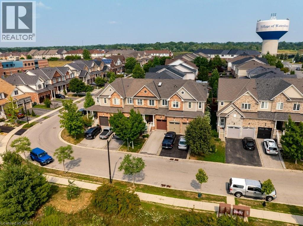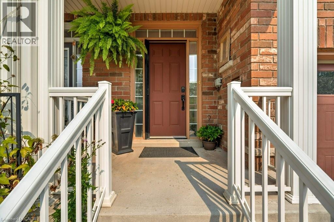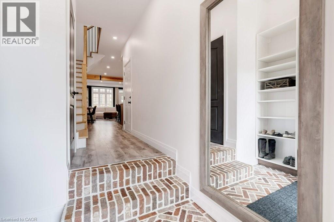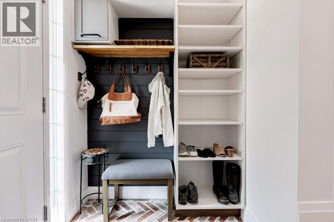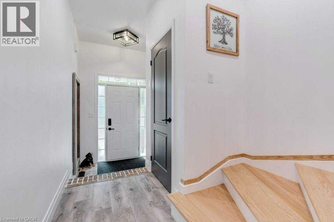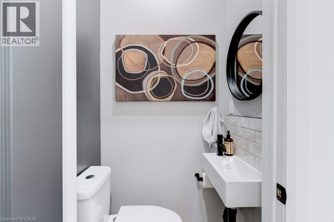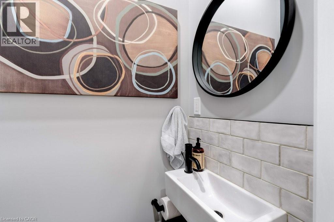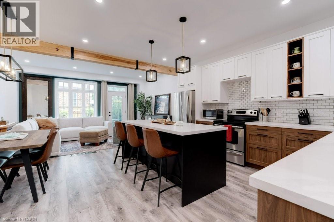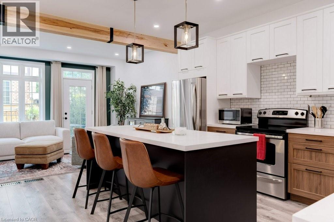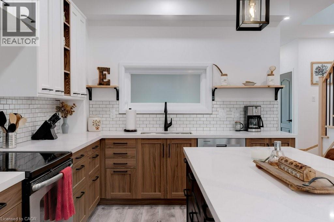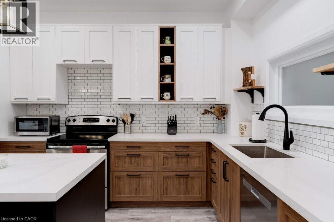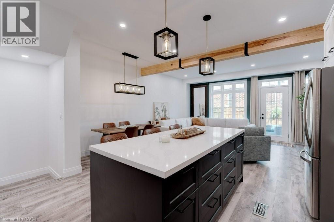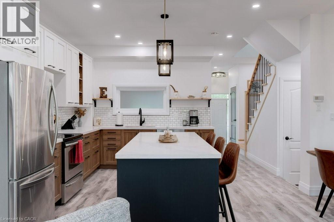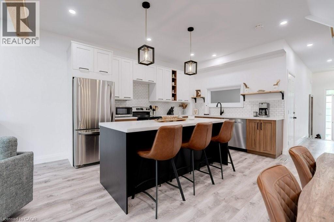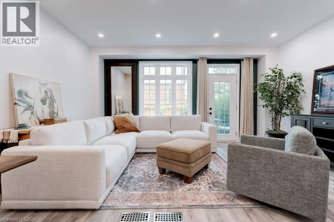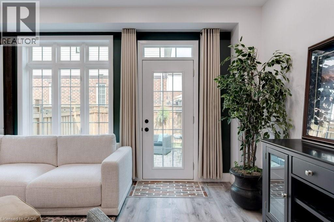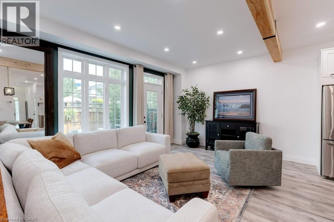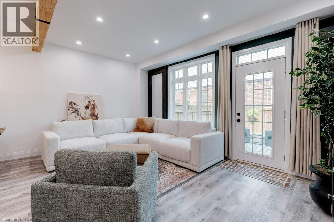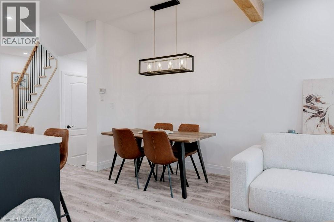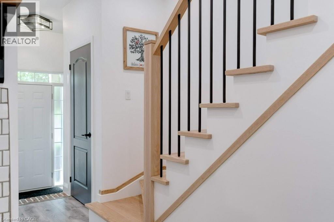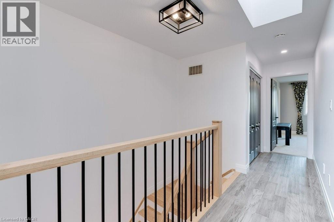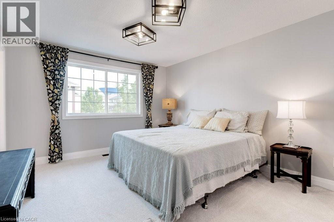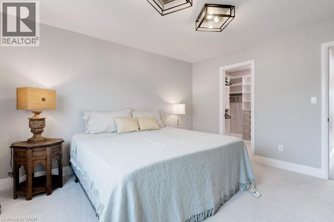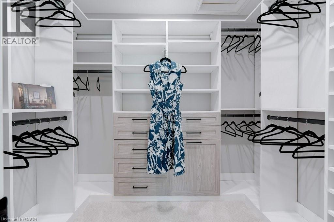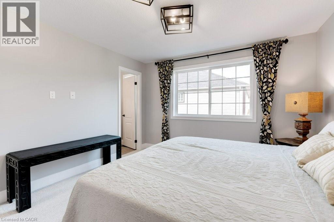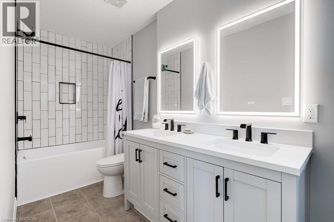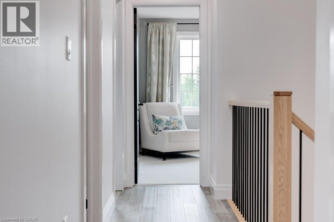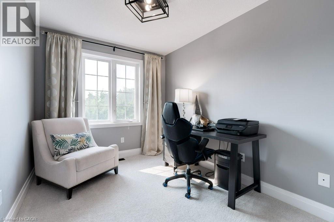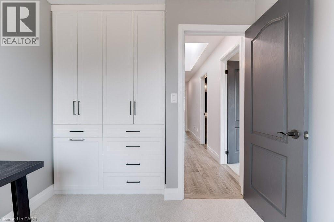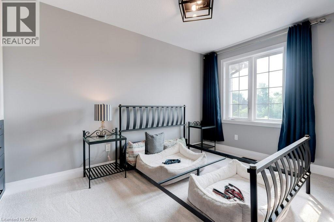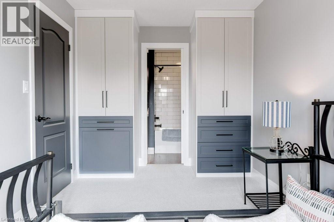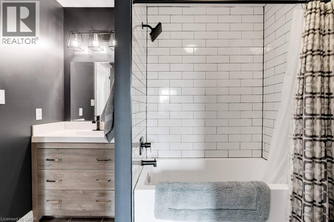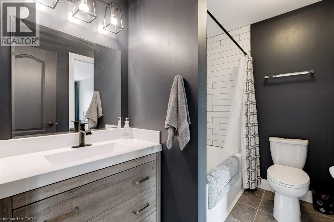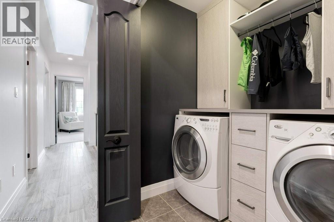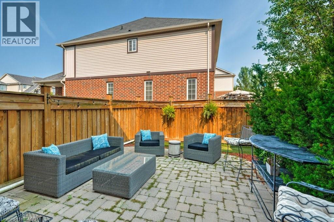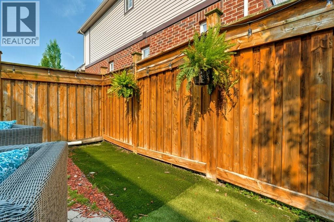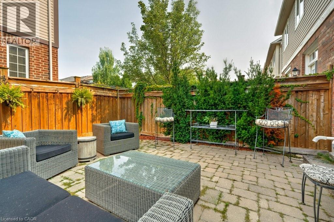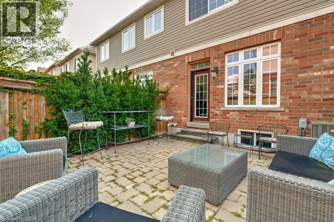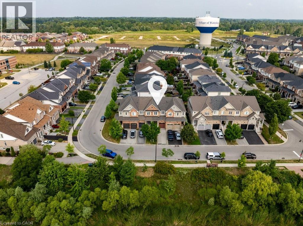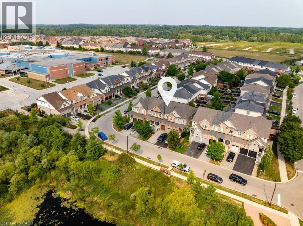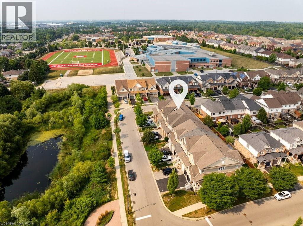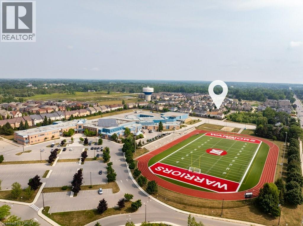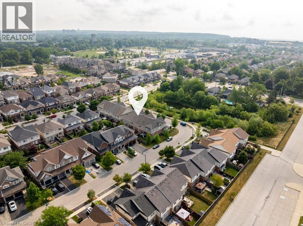79 Browview Drive Waterdown, Ontario L8B 0R2
$985,000
This stunning premium freehold townhome, ideally located in the heart of Waterdown, offers the perfect blend of style, comfort and convenience. Flooded with natural light thanks to its coveted southern exposure, the home radiates warmth and brightness throughout, enhanced by a striking central skylight that illuminates the upper level. Thoughtfully redesigned and fully renovated with permits in 2022, this move-in ready gem features a custom open-concept layout that effortlessly connects indoor and outdoor living spaces. Perfect for both families and entertaining, every detail has been carefully curated to deliver high-end finishes and peace of mind. The custom kitchen, completed in 2023, anchors the main floor with elegance and function, complemented by a handcrafted hickory-cladded beam and beautifully designed custom staircase and railings. Custom California Closets have been installed in all bedrooms as well as the upper-level laundry area, maximizing organization and storage. Additional upgrades include a new roof installed in 2023 with a 40-year warranty, new carpet, flooring, paint, trim, and baseboards, along with Roxul Safe ’n’ Sound insulation added to the main floor ceiling, interior, and party walls for added comfort and quiet. Ducts and furnace were professionally cleaned in 2023. Outside, the home continues to impress with professionally landscaped front and rear yards featuring low-maintenance turf grass, offering lush, year-round greenery without the hassle. Close to all amenities, such as schools, YMCA, grocery stores, restaurants, parks, trails and downtown! Conveniently located within minutes to Aldershot GO Station, QEW, 403, 407 and Hwy 6. This beautifully updated, turnkey residence is a rare find in one of Waterdown’s most desirable neighbourhoods—don’t miss your chance to make it yours. Don’t be TOO LATE*REG TM. RSA. (id:63008)
Property Details
| MLS® Number | 40758348 |
| Property Type | Single Family |
| AmenitiesNearBy | Park, Place Of Worship, Playground, Public Transit, Schools, Shopping |
| CommunityFeatures | Community Centre, School Bus |
| EquipmentType | Rental Water Softener, Water Heater |
| Features | Southern Exposure, Conservation/green Belt, Skylight, Sump Pump, Automatic Garage Door Opener |
| ParkingSpaceTotal | 3 |
| RentalEquipmentType | Rental Water Softener, Water Heater |
Building
| BathroomTotal | 3 |
| BedroomsAboveGround | 3 |
| BedroomsTotal | 3 |
| Appliances | Dishwasher, Dryer, Refrigerator, Stove, Water Meter, Water Softener, Washer, Garage Door Opener |
| ArchitecturalStyle | 2 Level |
| BasementDevelopment | Unfinished |
| BasementType | Full (unfinished) |
| ConstructedDate | 2010 |
| ConstructionStyleAttachment | Attached |
| CoolingType | Central Air Conditioning |
| ExteriorFinish | Brick Veneer, Vinyl Siding |
| FireProtection | Smoke Detectors |
| FoundationType | Block |
| HalfBathTotal | 1 |
| HeatingFuel | Natural Gas |
| HeatingType | Forced Air |
| StoriesTotal | 2 |
| SizeInterior | 1390 Sqft |
| Type | Row / Townhouse |
| UtilityWater | Municipal Water |
Parking
| Attached Garage |
Land
| AccessType | Road Access, Highway Access, Highway Nearby |
| Acreage | No |
| LandAmenities | Park, Place Of Worship, Playground, Public Transit, Schools, Shopping |
| Sewer | Municipal Sewage System |
| SizeDepth | 93 Ft |
| SizeFrontage | 18 Ft |
| SizeTotalText | Under 1/2 Acre |
| ZoningDescription | R6-15 |
Rooms
| Level | Type | Length | Width | Dimensions |
|---|---|---|---|---|
| Second Level | Laundry Room | 6'0'' x 4'9'' | ||
| Second Level | 4pc Bathroom | 6'5'' x 8'5'' | ||
| Second Level | Bedroom | 10'6'' x 8'5'' | ||
| Second Level | Bedroom | 14'2'' x 8'5'' | ||
| Second Level | 5pc Bathroom | 8'4'' x 5'5'' | ||
| Second Level | Primary Bedroom | 13'2'' x 11'9'' | ||
| Basement | Other | 43'0'' x 17'4'' | ||
| Main Level | 2pc Bathroom | 3'10'' x 2'6'' | ||
| Main Level | Kitchen | 15'6'' x 11'0'' | ||
| Main Level | Dining Room | 8'6'' x 6'6'' | ||
| Main Level | Living Room | 11'0'' x 17'2'' | ||
| Main Level | Foyer | 6'0'' x 7'0'' |
https://www.realtor.ca/real-estate/28703751/79-browview-drive-waterdown
Drew Woolcott
Broker
#1b-493 Dundas Street E.
Waterdown, Ontario L0R 2H1

