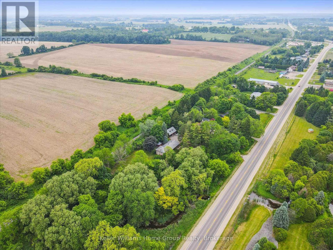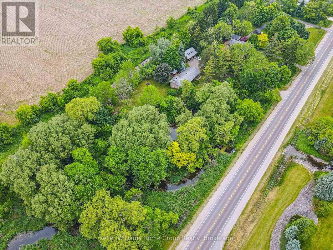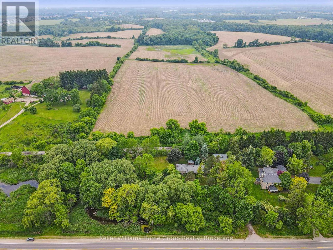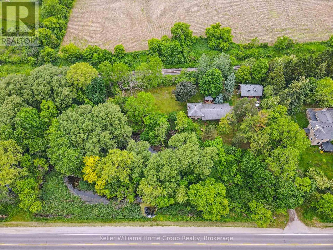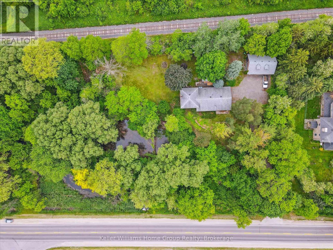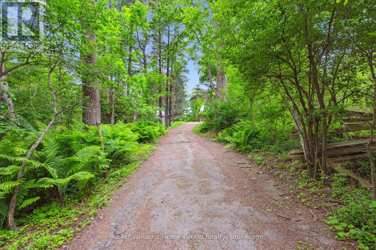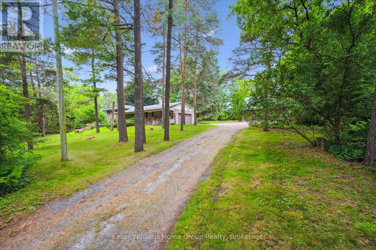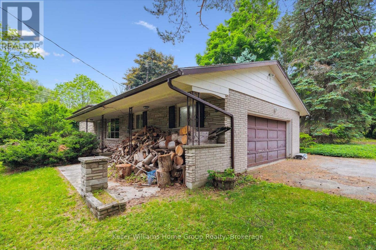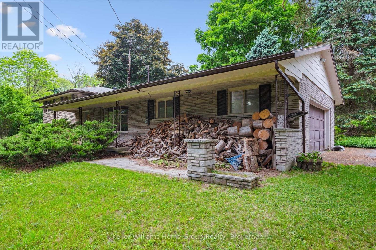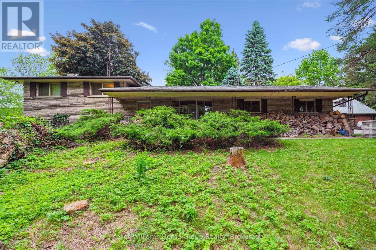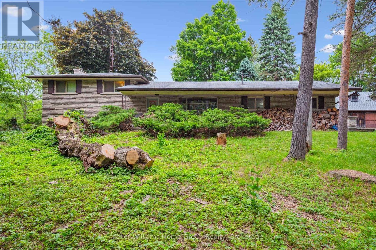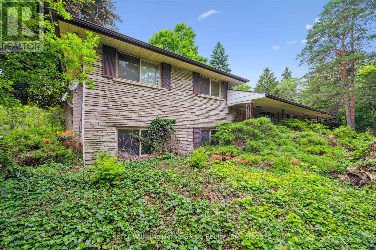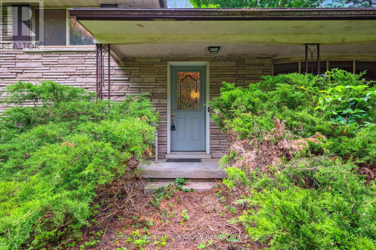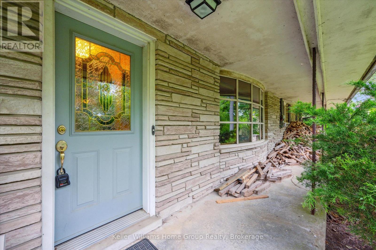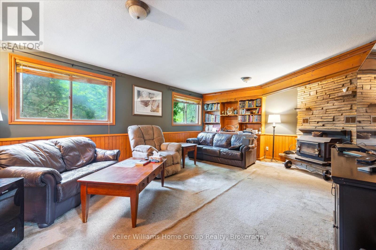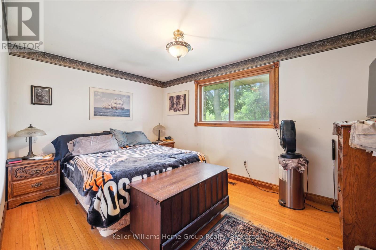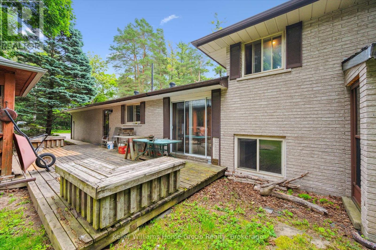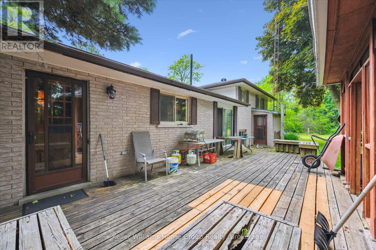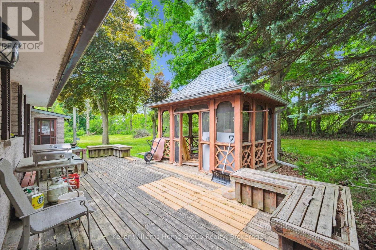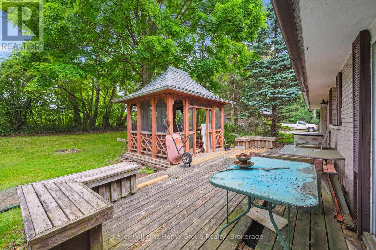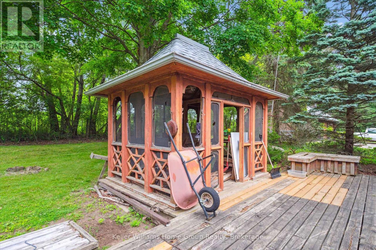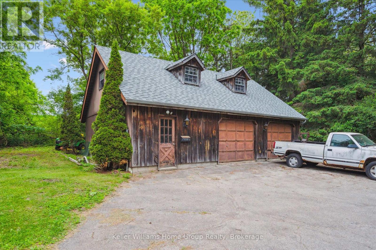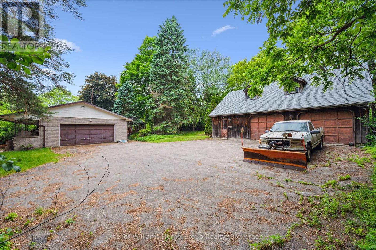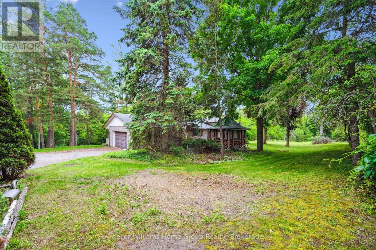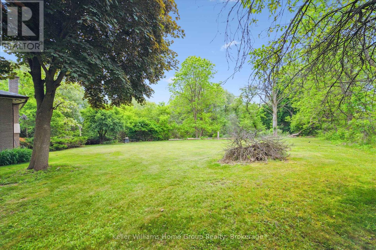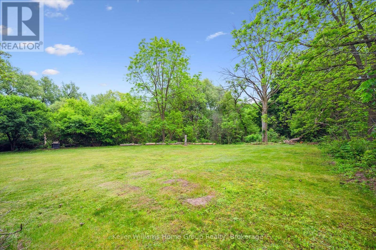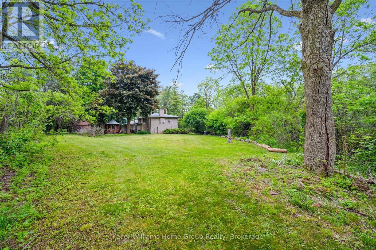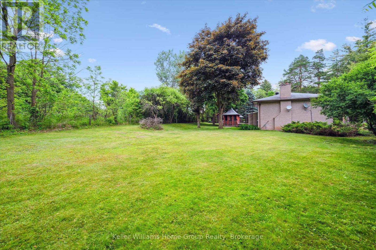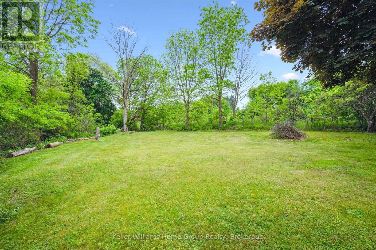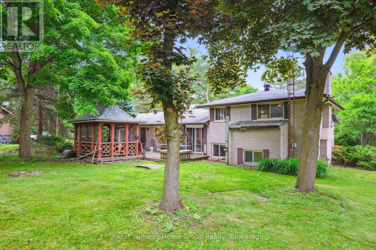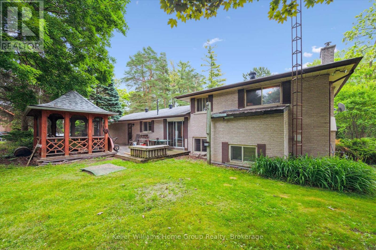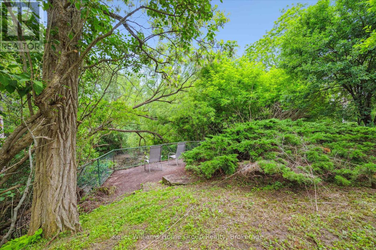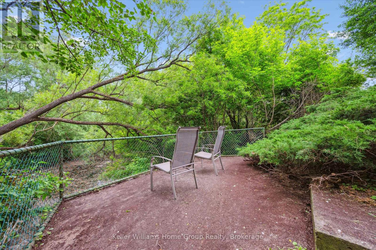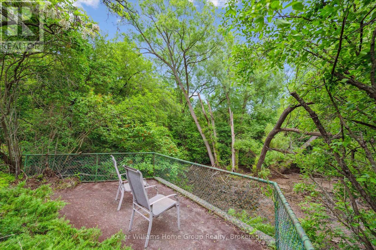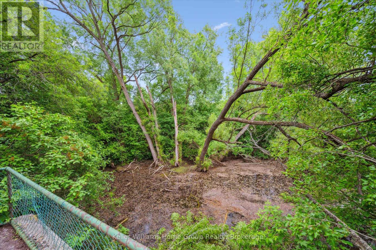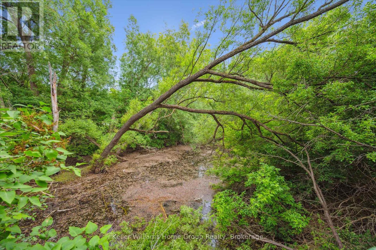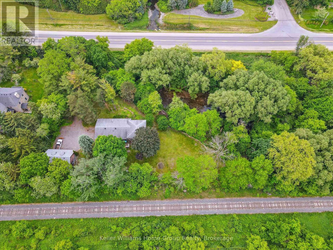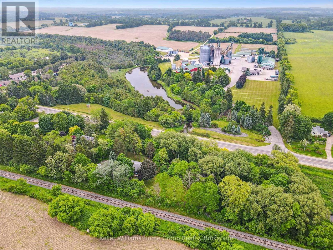7850 7 Highway Guelph/eramosa, Ontario N1H 6H8
$1,050,000
Private Country Retreat in Guelph/Eramosa. A Rare Find for Renovators & Investors. Set on a serene 2.4-acre property just minutes from both Guelph and Rockwood, this peaceful retreat combines privacy with convenience. Surrounded by mature trees and overlooking a gentle stream, the setting is as picturesque as it is private.The existing side-split home provides a solid foundation for your vision, offering 3 bedrooms, 1.5 bathrooms, generous storage, and a cozy wood-burning fireplace full of charm and character. An attached two-car garage adds everyday practicality, while a detached two-car garage or workshop opens up endless possibilities perfect for hobbyists, entrepreneurs, or anyone in need of extra workspace.Whether your goal is to renovate, invest, or design your dream country escape, this property presents exceptional potential in a stunning natural environment. Bring your creativity and make this hidden gem your own. (id:63008)
Property Details
| MLS® Number | X12428951 |
| Property Type | Single Family |
| Community Name | Rockwood |
| Features | Wooded Area, Sloping |
| ParkingSpaceTotal | 10 |
| Structure | Deck |
Building
| BathroomTotal | 2 |
| BedroomsAboveGround | 3 |
| BedroomsTotal | 3 |
| Age | 51 To 99 Years |
| Amenities | Fireplace(s) |
| Appliances | Water Heater, Dryer, Stove, Washer, Refrigerator |
| BasementType | Partial |
| ConstructionStyleAttachment | Detached |
| ConstructionStyleSplitLevel | Sidesplit |
| ExteriorFinish | Stone |
| FireplacePresent | Yes |
| FireplaceTotal | 1 |
| FoundationType | Block |
| HalfBathTotal | 1 |
| HeatingFuel | Natural Gas |
| HeatingType | Forced Air |
| SizeInterior | 1100 - 1500 Sqft |
| Type | House |
| UtilityWater | Drilled Well |
Parking
| Detached Garage | |
| Garage |
Land
| Acreage | Yes |
| Sewer | Septic System |
| SizeDepth | 220 Ft ,7 In |
| SizeFrontage | 423 Ft ,9 In |
| SizeIrregular | 423.8 X 220.6 Ft |
| SizeTotalText | 423.8 X 220.6 Ft|2 - 4.99 Acres |
| SurfaceWater | River/stream |
| ZoningDescription | A |
Rooms
| Level | Type | Length | Width | Dimensions |
|---|---|---|---|---|
| Second Level | Bedroom | 4 m | 3 m | 4 m x 3 m |
| Second Level | Bedroom 2 | 4 m | 3 m | 4 m x 3 m |
| Second Level | Primary Bedroom | 4 m | 3.3 m | 4 m x 3.3 m |
| Second Level | Bathroom | 2 m | 3 m | 2 m x 3 m |
| Lower Level | Living Room | 4 m | 5 m | 4 m x 5 m |
| Lower Level | Office | 3 m | 3 m | 3 m x 3 m |
| Main Level | Kitchen | 3 m | 5 m | 3 m x 5 m |
| Main Level | Bathroom | 1 m | 1.5 m | 1 m x 1.5 m |
| Main Level | Family Room | 4 m | 3.8 m | 4 m x 3.8 m |
https://www.realtor.ca/real-estate/28917681/7850-7-highway-guelpheramosa-rockwood-rockwood
Brett W. Reichert
Broker
5 Edinburgh Road South Unit 1
Guelph, Ontario N1H 5N8

