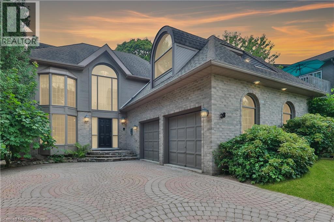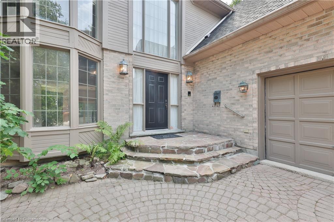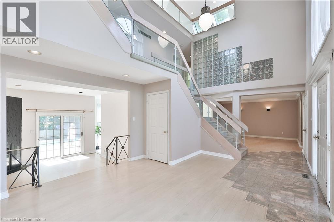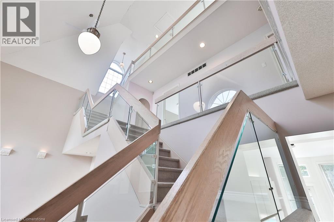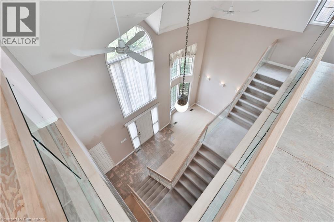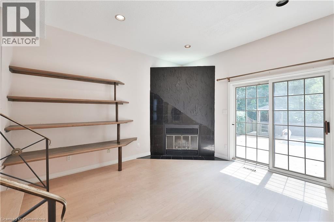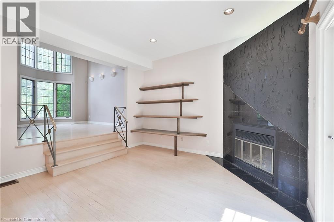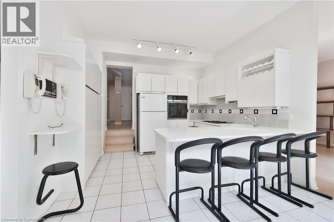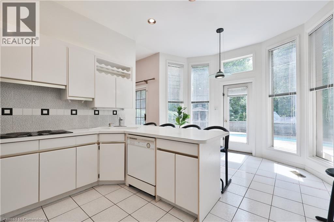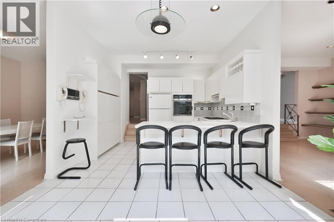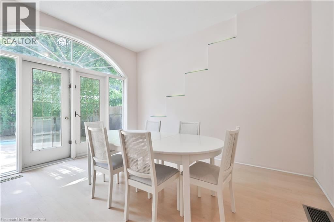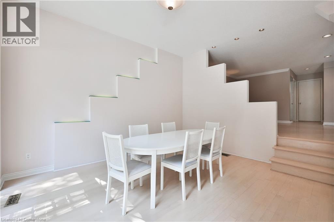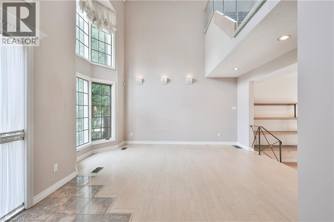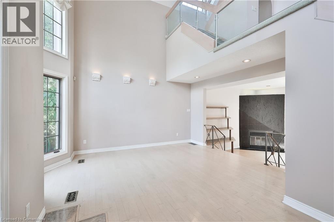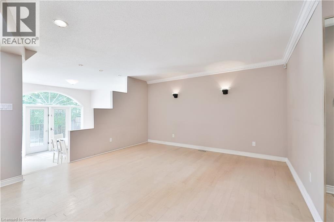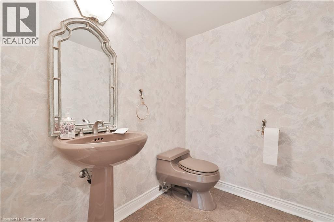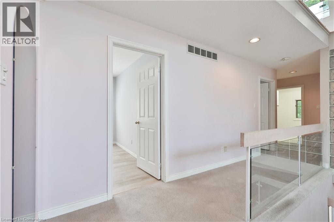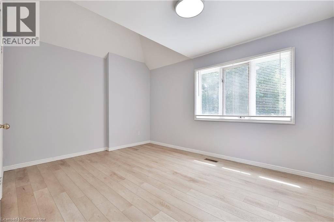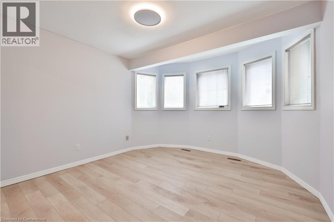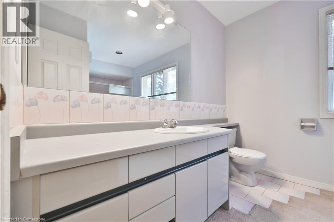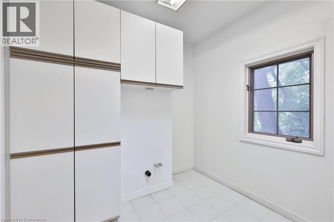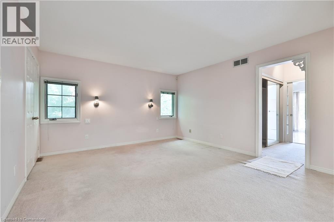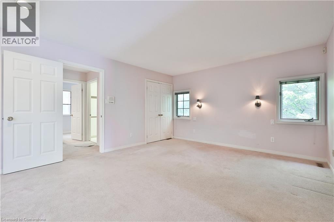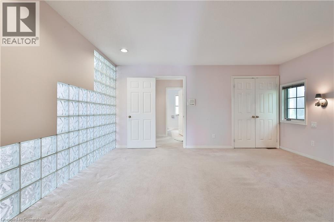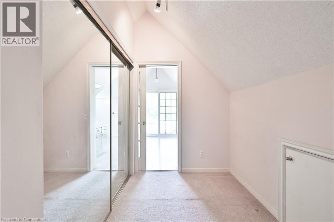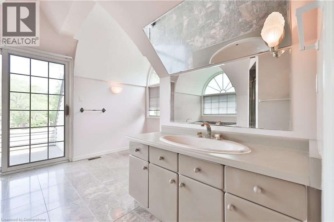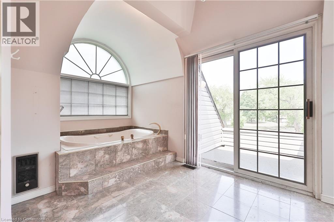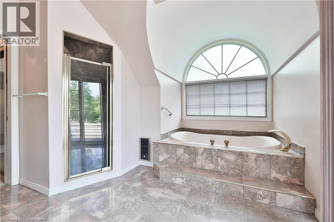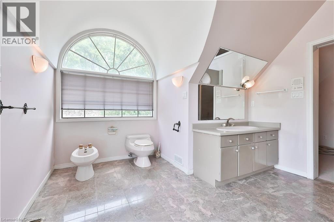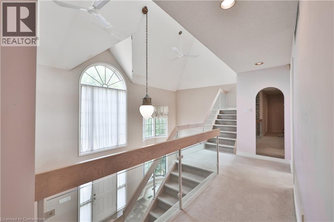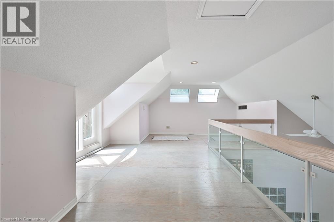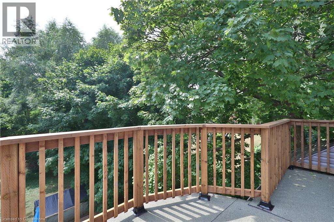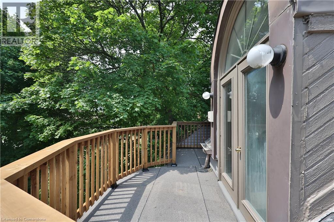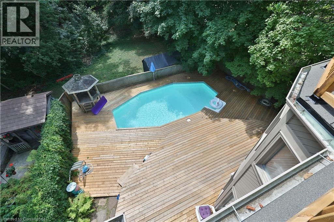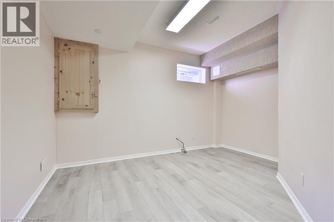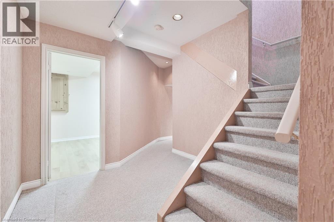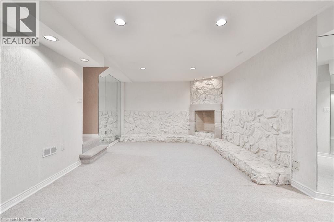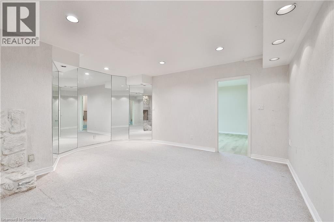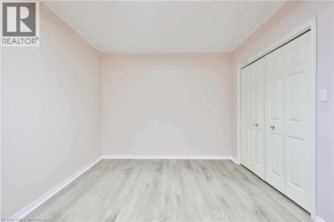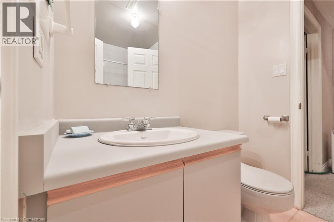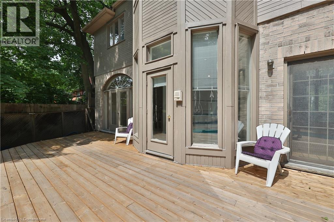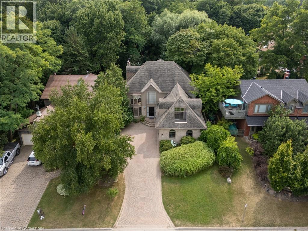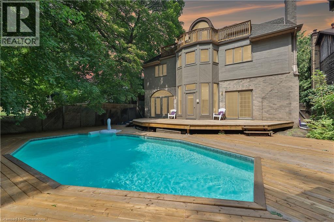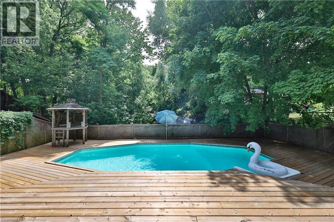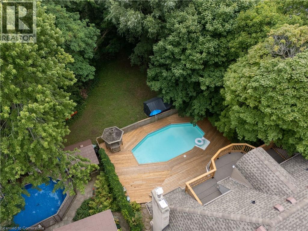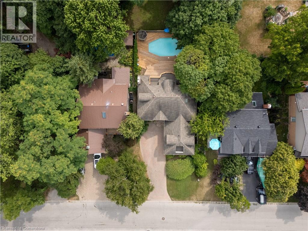78 West River Street Oakville, Ontario L6L 3B5
$2,498,000
Nestled in one of Oakville's most sought-after waterfront neighbourhoods, 78 West River Street presents a rare opportunity to own a 3-storey custom-built home with endless potential and a treed lot with Ravine view. This property offers the charm and character of its era while serving as a blank canvas for your vision. Situated just steps from the marina, lake, Bronte creek, parks, trails, and the vibrant downtown waterfront, the location offers an unmatched lifestyle. Inside, you'll find the home's original finishes, thoughtfully preserved to reflect its history. Whether you choose to restore its retro appeal or embark on a modern renovation, the possibilities are limitless.With a spacious floor plan, high ceilings, a private yard, and a setting that combines tranquillity with convenience, this home is perfect for those looking to create their dream space in a prime Oakville location. Don't miss the chance to reimagine a classic in one of Oakville's most desirable waterfront communities. (id:63008)
Property Details
| MLS® Number | 40759127 |
| Property Type | Single Family |
| AmenitiesNearBy | Park, Public Transit |
| Features | Ravine |
| ParkingSpaceTotal | 5 |
Building
| BathroomTotal | 4 |
| BedroomsAboveGround | 3 |
| BedroomsBelowGround | 1 |
| BedroomsTotal | 4 |
| ArchitecturalStyle | 3 Level |
| BasementDevelopment | Finished |
| BasementType | Full (finished) |
| ConstructionMaterial | Wood Frame |
| ConstructionStyleAttachment | Detached |
| CoolingType | Central Air Conditioning |
| ExteriorFinish | Brick, Wood |
| FireplaceFuel | Wood |
| FireplacePresent | Yes |
| FireplaceTotal | 2 |
| FireplaceType | Other - See Remarks |
| HalfBathTotal | 1 |
| HeatingFuel | Natural Gas |
| HeatingType | Forced Air |
| StoriesTotal | 3 |
| SizeInterior | 3028 Sqft |
| Type | House |
| UtilityWater | Municipal Water |
Parking
| Attached Garage |
Land
| Acreage | No |
| LandAmenities | Park, Public Transit |
| Sewer | Municipal Sewage System |
| SizeDepth | 122 Ft |
| SizeFrontage | 50 Ft |
| SizeTotalText | Under 1/2 Acre |
| ZoningDescription | Rl3-0 |
Rooms
| Level | Type | Length | Width | Dimensions |
|---|---|---|---|---|
| Second Level | 4pc Bathroom | 13'0'' x 5'11'' | ||
| Second Level | Laundry Room | 7'8'' x 7'2'' | ||
| Second Level | Bedroom | 14'0'' x 10'11'' | ||
| Second Level | Bedroom | 12'1'' x 11'8'' | ||
| Second Level | Full Bathroom | 18'3'' x 11'4'' | ||
| Second Level | Primary Bedroom | 15'8'' x 13'5'' | ||
| Third Level | Loft | 26'0'' x 14'7'' | ||
| Basement | Utility Room | 13'11'' x 8'10'' | ||
| Basement | Bedroom | 13'7'' x 11'11'' | ||
| Basement | Den | 12'11'' x 10'3'' | ||
| Basement | 4pc Bathroom | 8'5'' x 5'10'' | ||
| Basement | Recreation Room | 24'5'' x 16'10'' | ||
| Main Level | 2pc Bathroom | 6'7'' x 5'0'' | ||
| Main Level | Family Room | 13'10'' x 13'4'' | ||
| Main Level | Kitchen | 18'0'' x 12'0'' | ||
| Main Level | Dining Room | 13'6'' x 12'1'' | ||
| Main Level | Living Room | 16'7'' x 14'1'' | ||
| Main Level | Great Room | 18'4'' x 13'7'' |
https://www.realtor.ca/real-estate/28724749/78-west-river-street-oakville
Christopher Invidiata
Salesperson
1235 North Service Rd. W. #2
Oakville, Ontario L6M 2W2

