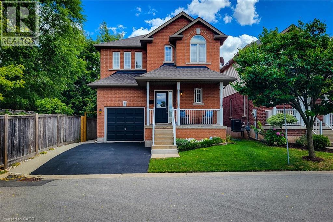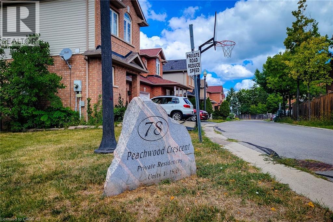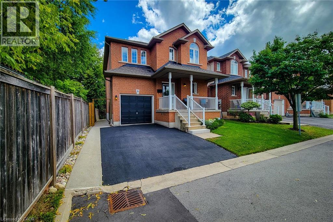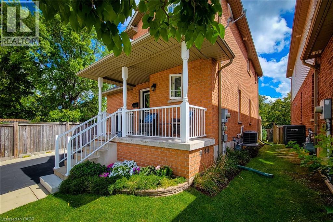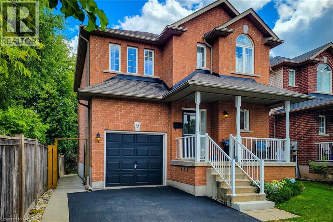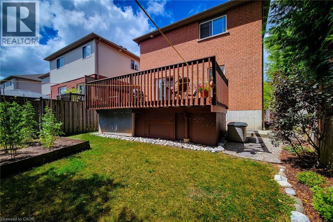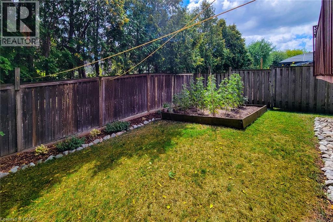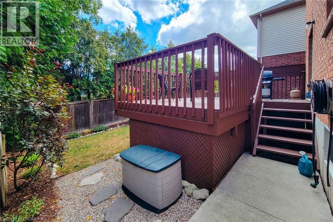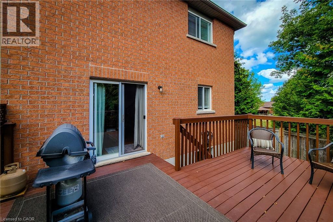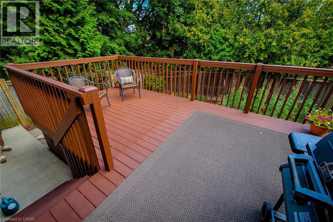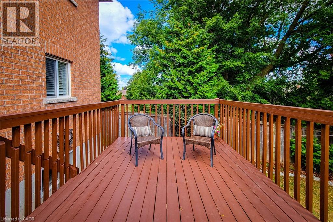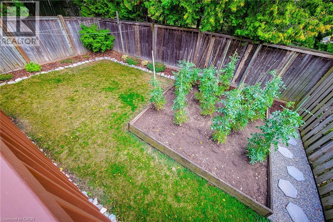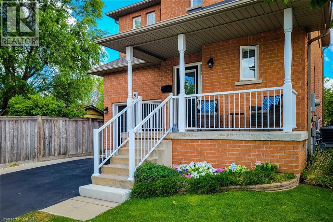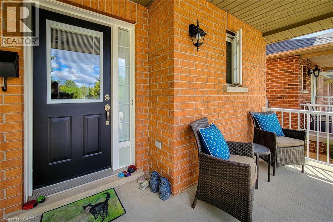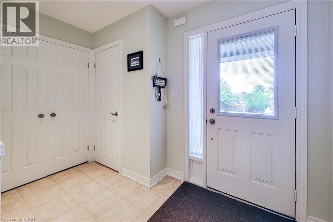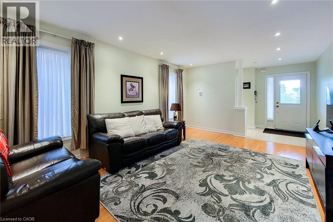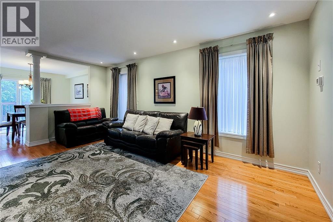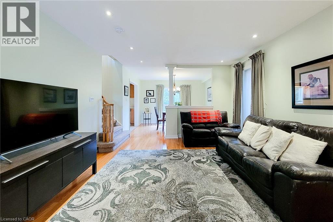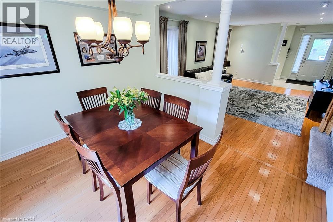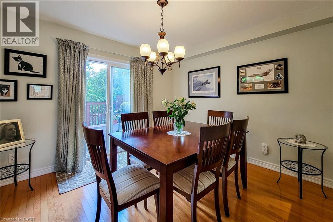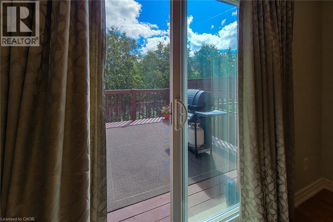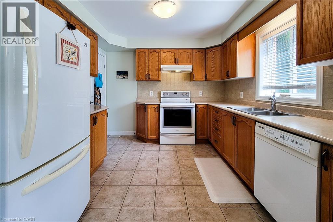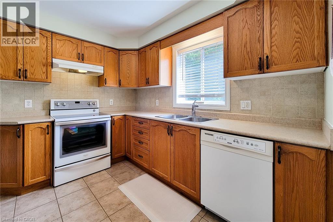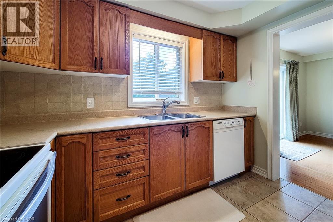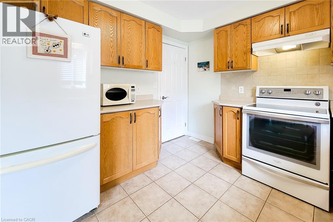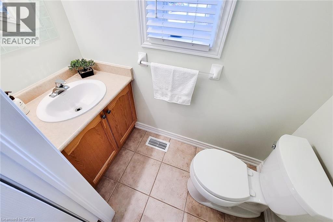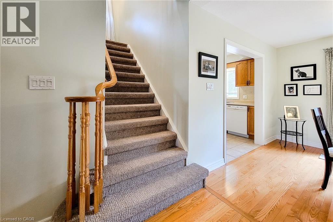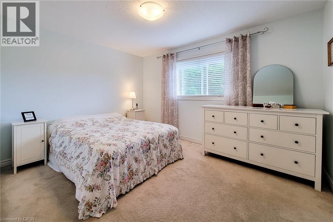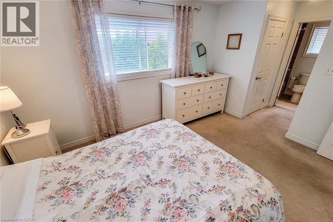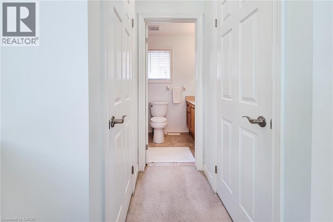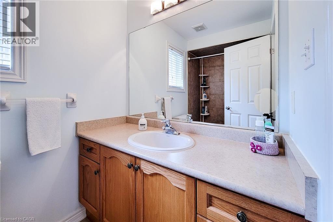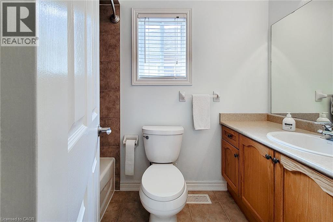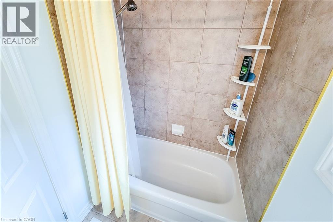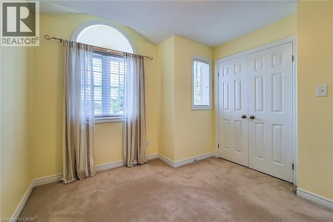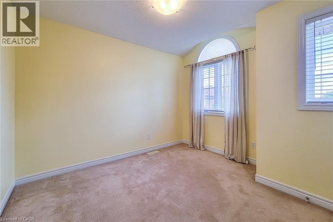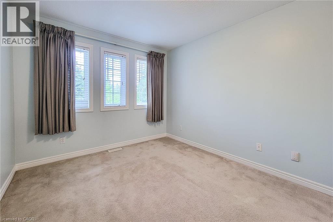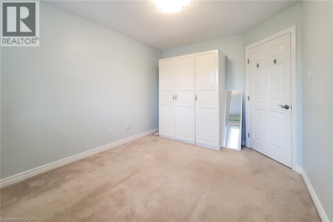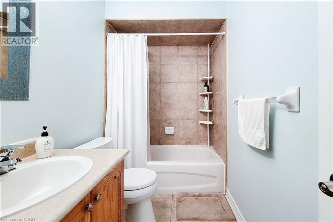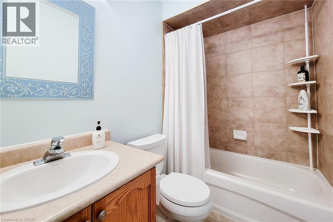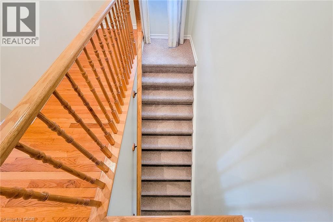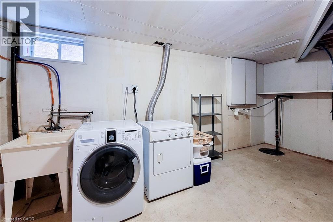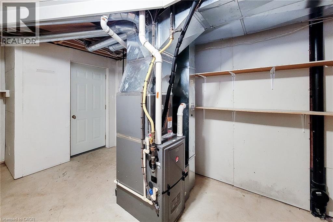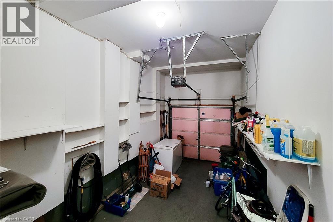78 Peachwood Crescent Unit# 9 Stoney Creek, Ontario L8E 5Z8
$759,900
Very well maintained detached home in a prime Stoney Creek neighbourhood. Nestled in a private enclave on a quiet cul-de-sac, this beautifully appointed 4-bedroom, 3-bathroom two-storey home offers comfort, style and convenience. The bright, open-concept main level features a hardwood-floored living room and a dining area with sliding doors that lead to a fully fenced backyard with a spacious deck - perfect for outdoor entertaining or quiet relaxation. Upstairs, the master bedroom includes a walk-in closet and ensuite bathroom, while three additional bedrooms and a second full bathroom provide plenty of space for family of guests. The partially finished basement offers a versatile recreation room. Located close to parks, school, shopping and the QEW, this home delivers a balanced lifestyle of nature, history and modern amenities in one of Stoney Creek's most desirable neighbourhoods. (id:63008)
Open House
This property has open houses!
2:00 pm
Ends at:4:00 pm
Property Details
| MLS® Number | 40762071 |
| Property Type | Single Family |
| AmenitiesNearBy | Park, Public Transit, Schools, Shopping |
| CommunityFeatures | School Bus |
| EquipmentType | Water Heater |
| ParkingSpaceTotal | 2 |
| RentalEquipmentType | Water Heater |
Building
| BathroomTotal | 3 |
| BedroomsAboveGround | 4 |
| BedroomsTotal | 4 |
| Appliances | Dryer, Refrigerator, Stove, Water Meter, Washer, Hood Fan |
| ArchitecturalStyle | 2 Level |
| BasementDevelopment | Finished |
| BasementType | Full (finished) |
| ConstructedDate | 2004 |
| ConstructionStyleAttachment | Detached |
| CoolingType | Central Air Conditioning |
| ExteriorFinish | Brick |
| FoundationType | Poured Concrete |
| HalfBathTotal | 1 |
| HeatingType | Forced Air |
| StoriesTotal | 2 |
| SizeInterior | 1625 Sqft |
| Type | House |
| UtilityWater | Municipal Water |
Parking
| Attached Garage | |
| Visitor Parking |
Land
| AccessType | Road Access |
| Acreage | No |
| LandAmenities | Park, Public Transit, Schools, Shopping |
| Sewer | Municipal Sewage System |
| SizeDepth | 91 Ft |
| SizeFrontage | 33 Ft |
| SizeTotalText | Under 1/2 Acre |
| ZoningDescription | R4-7 |
Rooms
| Level | Type | Length | Width | Dimensions |
|---|---|---|---|---|
| Second Level | 4pc Bathroom | 9'9'' x 5'3'' | ||
| Second Level | 4pc Bathroom | 5'4'' x 8'2'' | ||
| Second Level | Bedroom | 9'5'' x 13'2'' | ||
| Second Level | Bedroom | 9'9'' x 9'3'' | ||
| Second Level | Bedroom | 10'10'' x 10'9'' | ||
| Second Level | Primary Bedroom | 17'6'' x 10'8'' | ||
| Basement | Recreation Room | 23'2'' x 17'4'' | ||
| Main Level | 2pc Bathroom | 7'2'' x 3'3'' | ||
| Main Level | Kitchen | 10'8'' x 10'8'' | ||
| Main Level | Dining Room | 12'2'' x 11'0'' | ||
| Main Level | Living Room | 13'5'' x 17'11'' | ||
| Main Level | Foyer | 10'11'' x 6'0'' |
https://www.realtor.ca/real-estate/28756484/78-peachwood-crescent-unit-9-stoney-creek
Saji Antony
Salesperson
115 Highway 8 Unit 102
Stoney Creek, Ontario L8G 1C1

