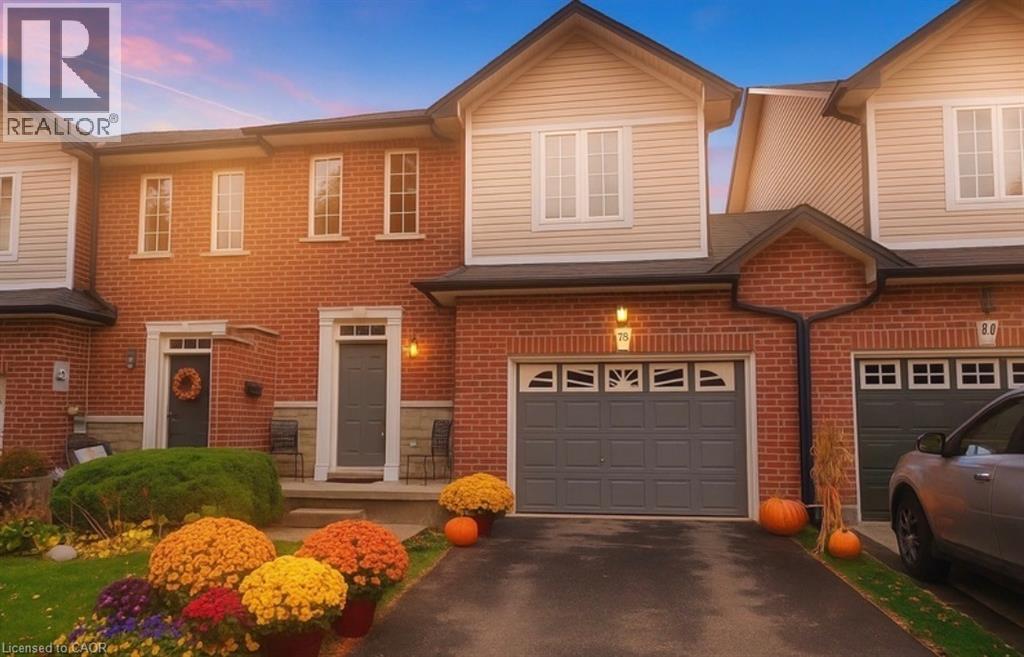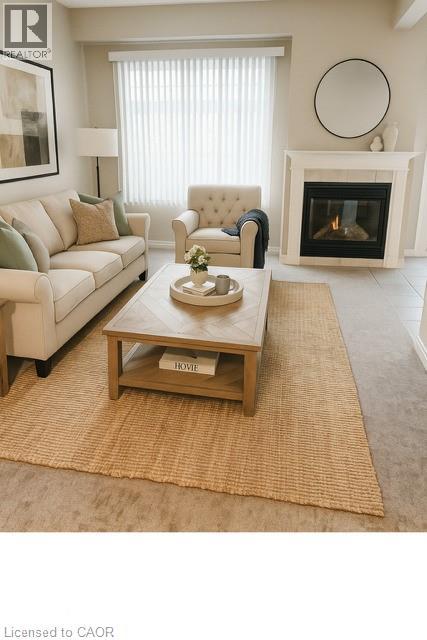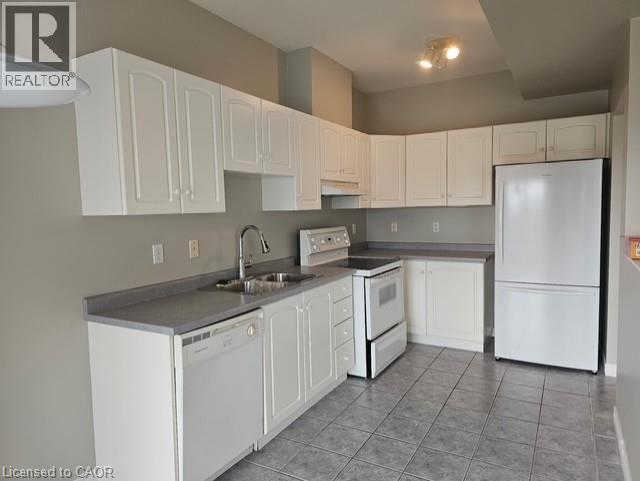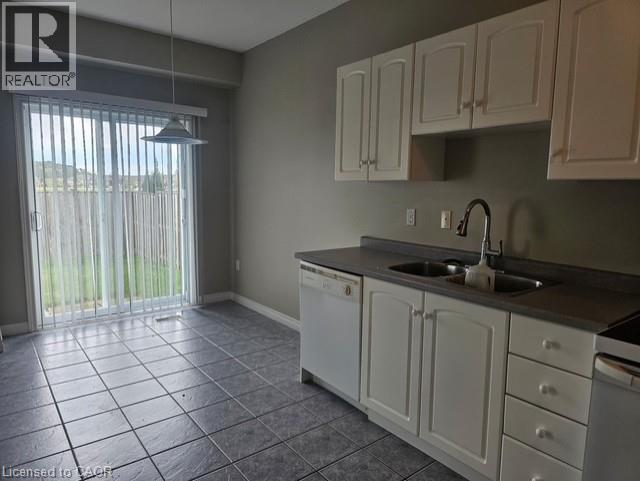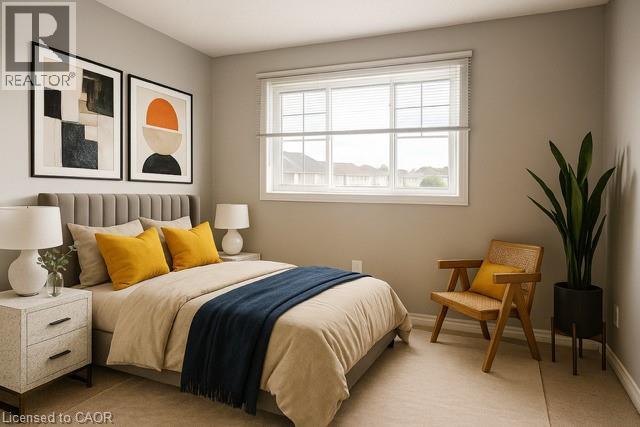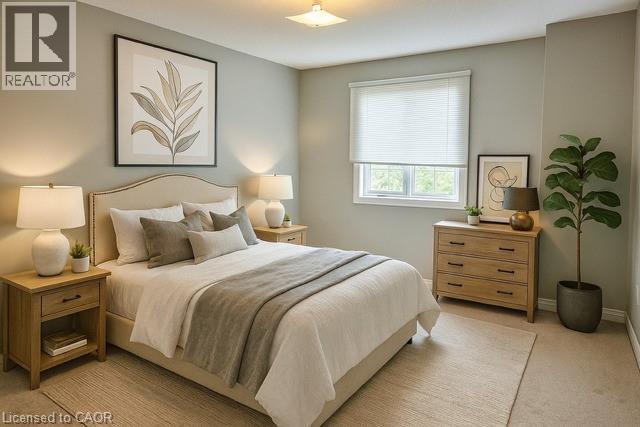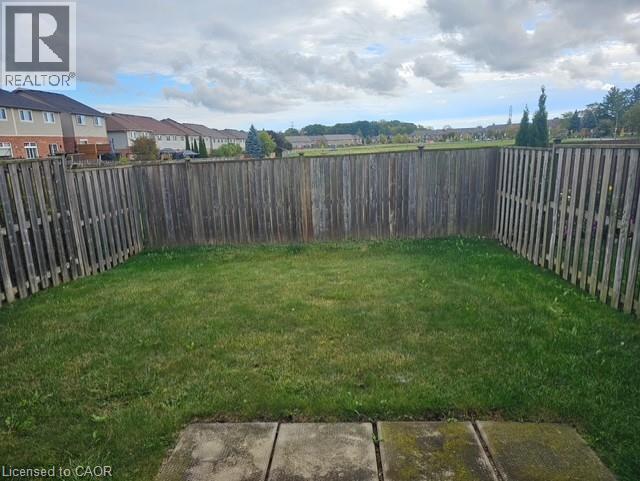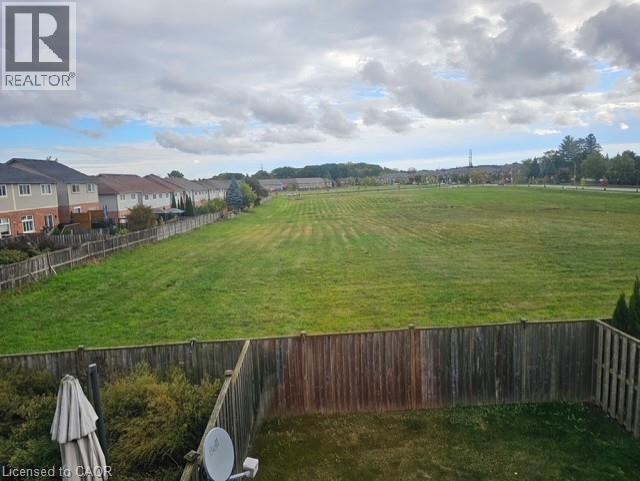78 Olivia Place Ancaster, Ontario L9K 1R4
$3,000 Monthly
FOR LEASE - 78 Olivia Place, Ancaster Don't miss out on this beautiful 3 bedroom townhouse in the sought after Meadowlands area of Ancaster! All newly painted and new family room carpet. This stunning home offers the perfect blend of comfort and convenience - just minutes from grocery stores, movie theatres, restaurants, schools and more! Enjoy easy access to highways and Lincoln Alexander Parkway, making your commute a breeze. Available for immediate possession! AAA tenants only. Tenants to pay all utilities, including water heater rental. Tenant insurance needed. No pets. Proof of employment/ employment history, Equifax credit report and rental application. Application will require references. Available November 1st, 2025. Some images virtually staged. (id:63008)
Property Details
| MLS® Number | 40779339 |
| Property Type | Single Family |
| AmenitiesNearBy | Airport, Place Of Worship, Schools, Shopping |
| CommunicationType | High Speed Internet |
| CommunityFeatures | Community Centre |
| EquipmentType | Water Heater |
| Features | Visual Exposure, Automatic Garage Door Opener |
| ParkingSpaceTotal | 2 |
| RentalEquipmentType | Water Heater |
Building
| BathroomTotal | 2 |
| BedroomsAboveGround | 3 |
| BedroomsTotal | 3 |
| ArchitecturalStyle | 2 Level |
| BasementDevelopment | Unfinished |
| BasementType | Full (unfinished) |
| ConstructedDate | 2004 |
| ConstructionStyleAttachment | Attached |
| CoolingType | Central Air Conditioning |
| ExteriorFinish | Brick, Vinyl Siding |
| FireProtection | Smoke Detectors |
| FireplacePresent | Yes |
| FireplaceTotal | 1 |
| FoundationType | Poured Concrete |
| HalfBathTotal | 1 |
| HeatingFuel | Natural Gas |
| HeatingType | Forced Air |
| StoriesTotal | 2 |
| SizeInterior | 1450 Sqft |
| Type | Row / Townhouse |
| UtilityWater | Municipal Water |
Parking
| Attached Garage |
Land
| AccessType | Road Access, Highway Access, Highway Nearby |
| Acreage | No |
| LandAmenities | Airport, Place Of Worship, Schools, Shopping |
| Sewer | Municipal Sewage System |
| SizeDepth | 92 Ft |
| SizeFrontage | 25 Ft |
| SizeTotalText | Under 1/2 Acre |
| ZoningDescription | C3, Rm2-478 |
Rooms
| Level | Type | Length | Width | Dimensions |
|---|---|---|---|---|
| Second Level | 4pc Bathroom | Measurements not available | ||
| Second Level | Primary Bedroom | 16'0'' x 12'0'' | ||
| Second Level | Bedroom | 10'8'' x 10'0'' | ||
| Second Level | Bedroom | 15'4'' x 10'0'' | ||
| Basement | Cold Room | Measurements not available | ||
| Basement | Bonus Room | Measurements not available | ||
| Basement | Laundry Room | Measurements not available | ||
| Main Level | 2pc Bathroom | Measurements not available | ||
| Main Level | Eat In Kitchen | 18'8'' x 8'6'' | ||
| Main Level | Living Room/dining Room | 20'6'' x 11'6'' |
Utilities
| Cable | Available |
| Electricity | Available |
| Telephone | Available |
https://www.realtor.ca/real-estate/28992264/78-olivia-place-ancaster
John Diliberto
Broker
Unit 101 1595 Upper James St.
Hamilton, Ontario L9B 0H7
Julie Kirkelos
Salesperson
Unit 101 1595 Upper James St.
Hamilton, Ontario L9B 0H7

