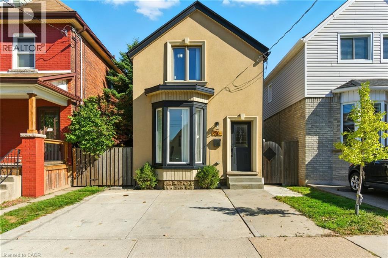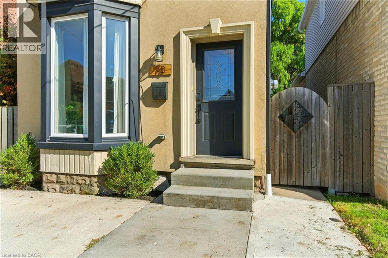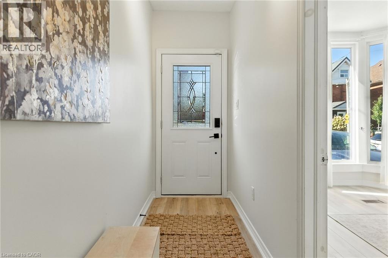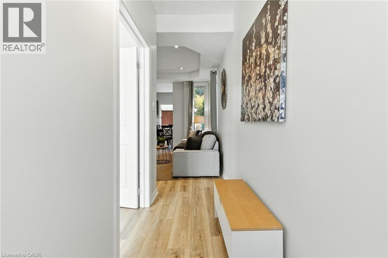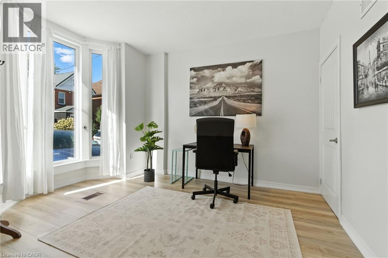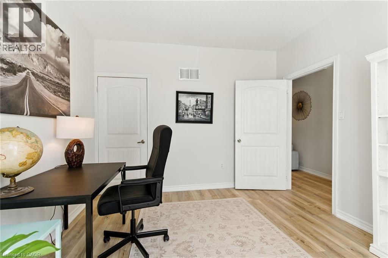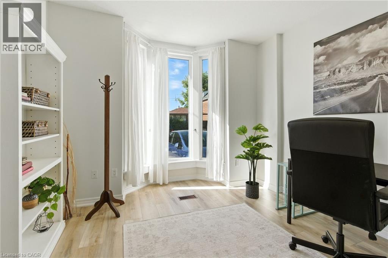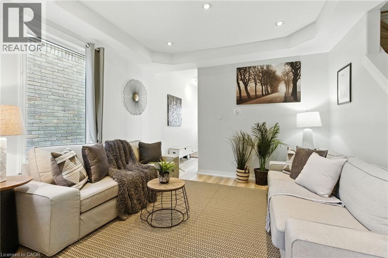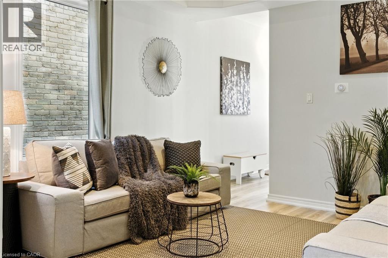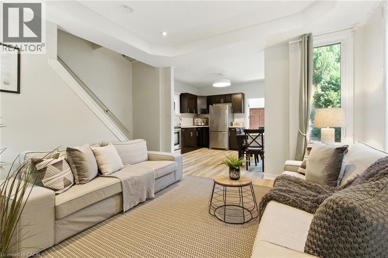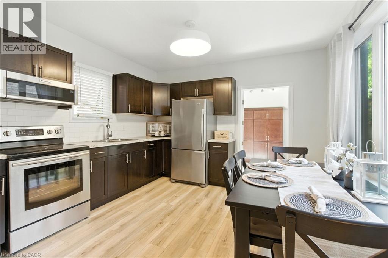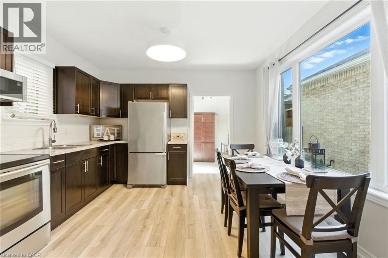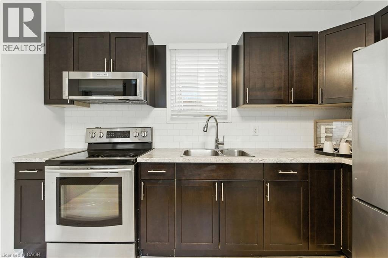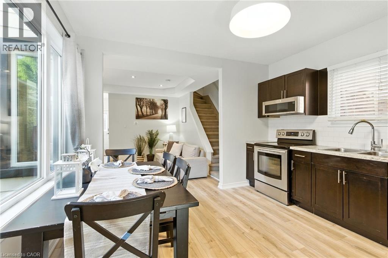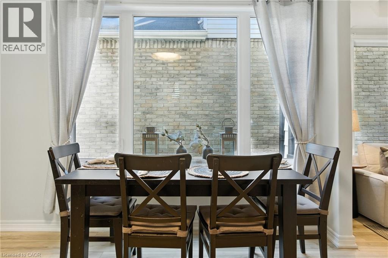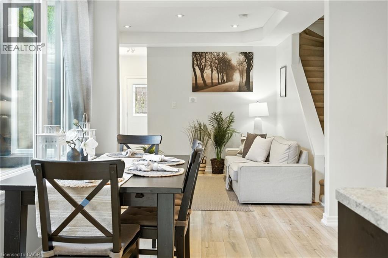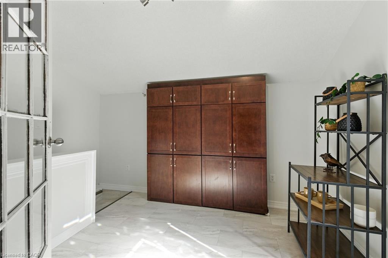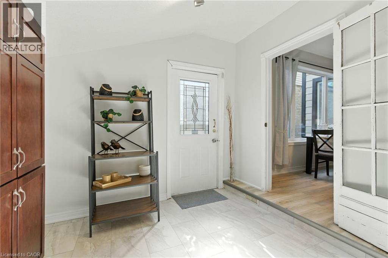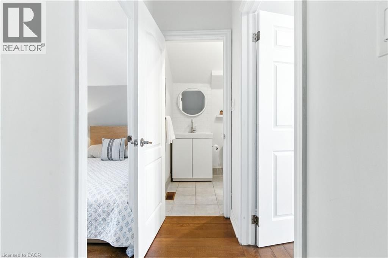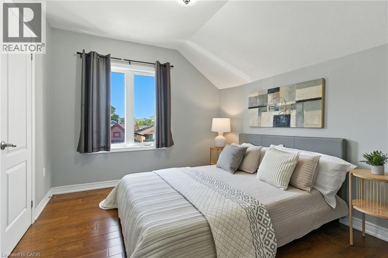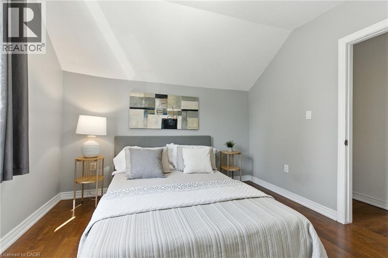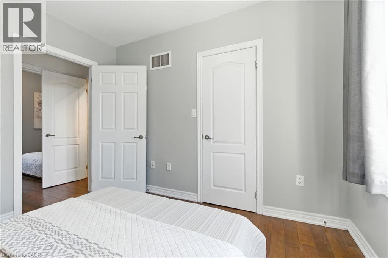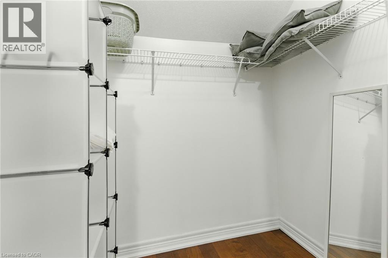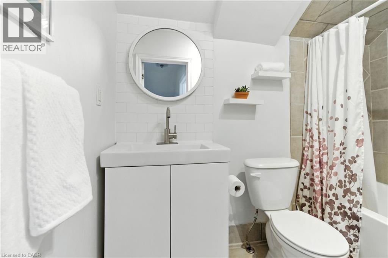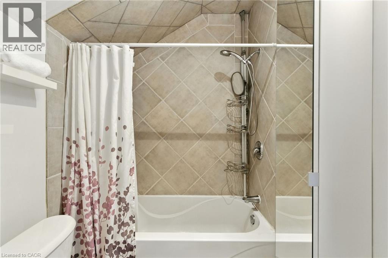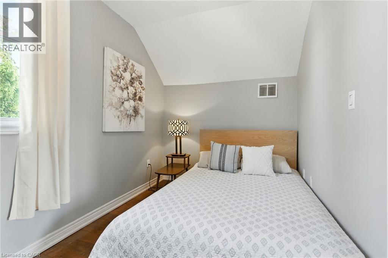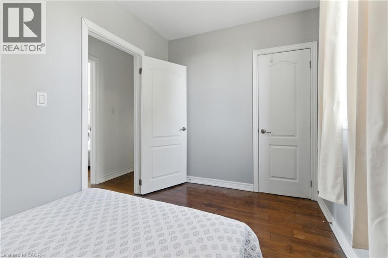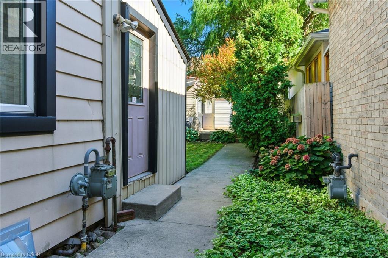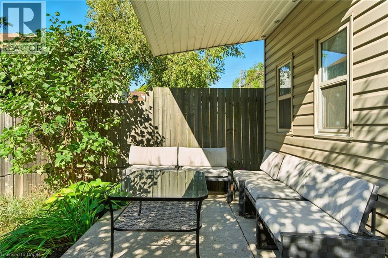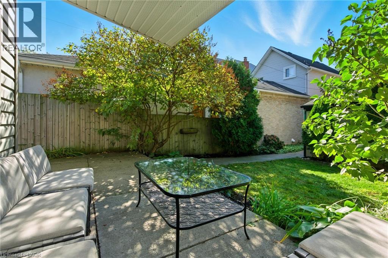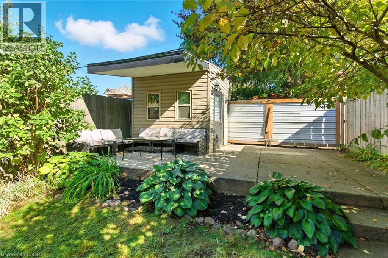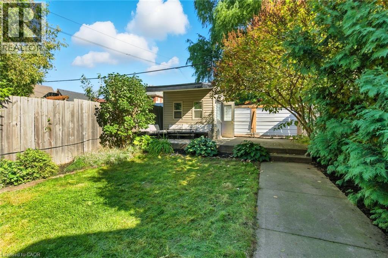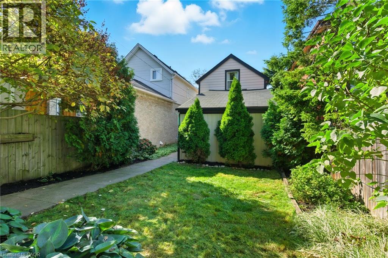78 Oak Avenue Hamilton, Ontario L8L 5M8
$399,000
Welcome to this warm and inviting three-bedroom home located just steps from Hamilton General Hospital and within walking distance of local cafés, shops and restaurants. Perfectly situated on a quiet street in a cozy, community-focused neighbourhood, this property offers both comfort and convenience. Inside, you’ll find a bright and functional layout with spacious bedrooms (one on the main floor!), a welcoming living area and plenty of natural light throughout. Outside, enjoy a low-maintenance yard that’s perfect for relaxing or entertaining. There are also three dedicated parking spots (two in the front, one in the back) - a rare find in the area. Whether you’re looking for your first home, a place to grow or an investment property near key city amenities, this gem is ready to welcome you. Don’t be TOO LATE*! *REG TM. RSA. (id:63008)
Property Details
| MLS® Number | 40775836 |
| Property Type | Single Family |
| EquipmentType | None |
| ParkingSpaceTotal | 3 |
| RentalEquipmentType | None |
Building
| BathroomTotal | 1 |
| BedroomsAboveGround | 3 |
| BedroomsTotal | 3 |
| Appliances | Dishwasher, Dryer, Microwave, Refrigerator, Stove, Washer |
| ArchitecturalStyle | 2 Level |
| BasementDevelopment | Unfinished |
| BasementType | Partial (unfinished) |
| ConstructionStyleAttachment | Detached |
| CoolingType | Central Air Conditioning |
| ExteriorFinish | Aluminum Siding, Metal, Stucco, Vinyl Siding |
| FoundationType | Stone |
| HeatingFuel | Natural Gas |
| HeatingType | Forced Air |
| StoriesTotal | 2 |
| SizeInterior | 954 Sqft |
| Type | House |
| UtilityWater | Municipal Water |
Land
| AccessType | Road Access |
| Acreage | No |
| Sewer | Municipal Sewage System |
| SizeDepth | 96 Ft |
| SizeFrontage | 25 Ft |
| SizeTotalText | Under 1/2 Acre |
| ZoningDescription | D |
Rooms
| Level | Type | Length | Width | Dimensions |
|---|---|---|---|---|
| Second Level | 3pc Bathroom | Measurements not available | ||
| Second Level | Bedroom | 8'3'' x 9'5'' | ||
| Second Level | Bedroom | 9'4'' x 10'0'' | ||
| Basement | Laundry Room | Measurements not available | ||
| Basement | Bonus Room | Measurements not available | ||
| Main Level | Bonus Room | 12'0'' x 10'0'' | ||
| Main Level | Primary Bedroom | 12'0'' x 10'0'' | ||
| Main Level | Living Room | 11'4'' x 10'0'' | ||
| Main Level | Kitchen | 12'0'' x 15'0'' |
https://www.realtor.ca/real-estate/28942559/78-oak-avenue-hamilton
Drew Woolcott
Broker
#1b-493 Dundas Street E.
Waterdown, Ontario L0R 2H1

